1414-00 S Penn Sq #22b, PHILADELPHIA, PA 19102
Local realty services provided by:Better Homes and Gardens Real Estate Premier
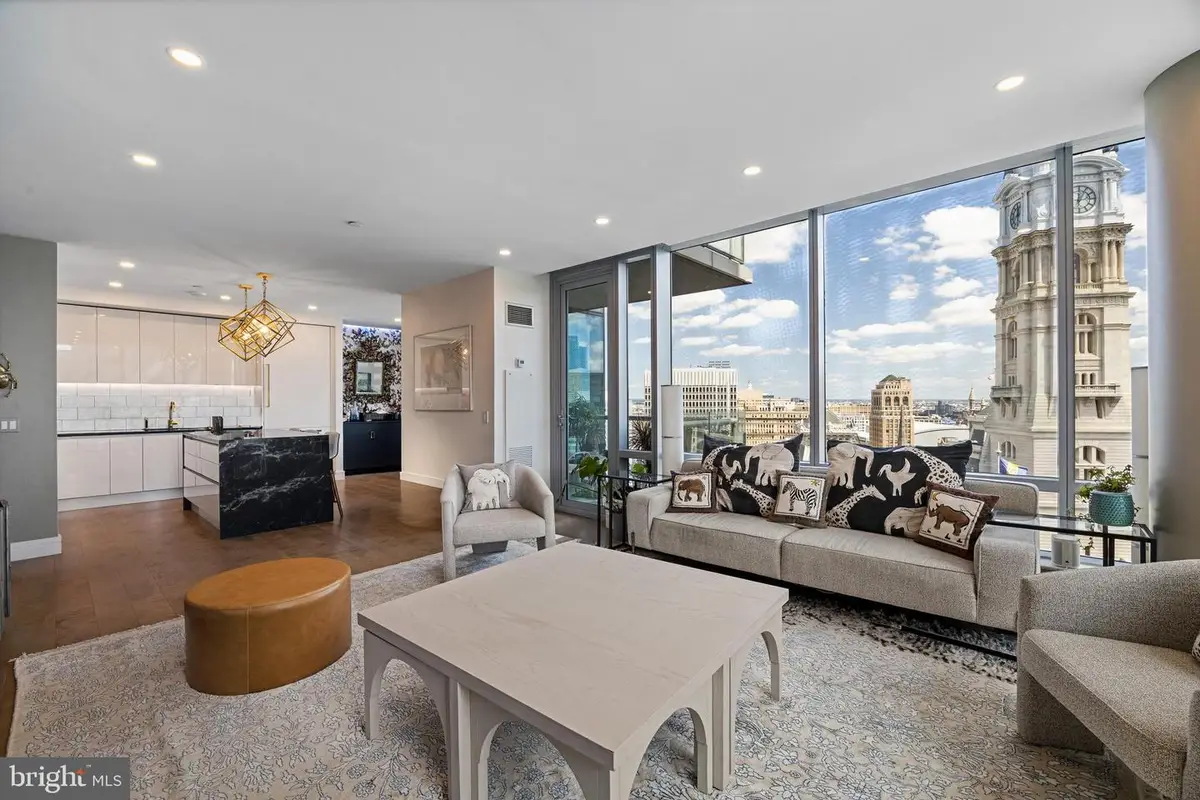
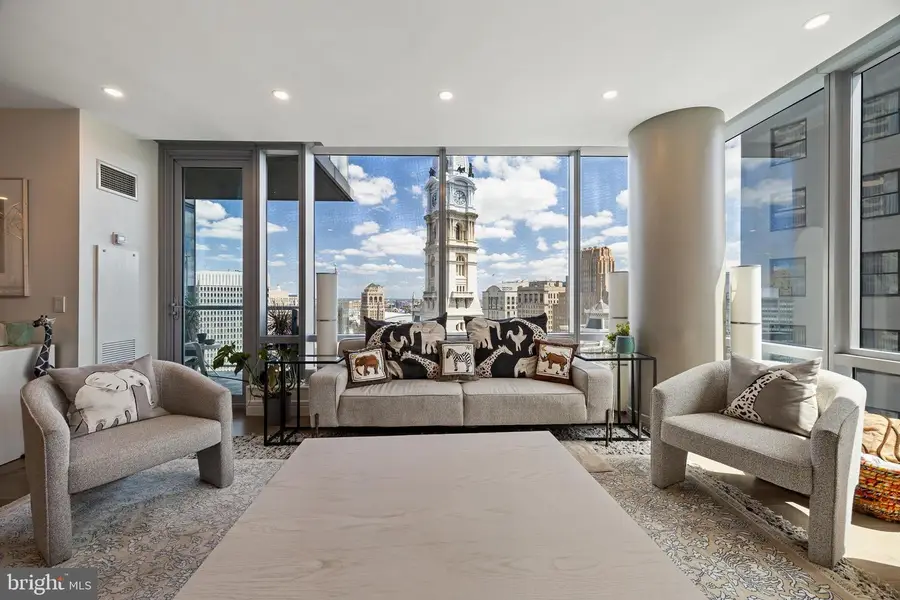
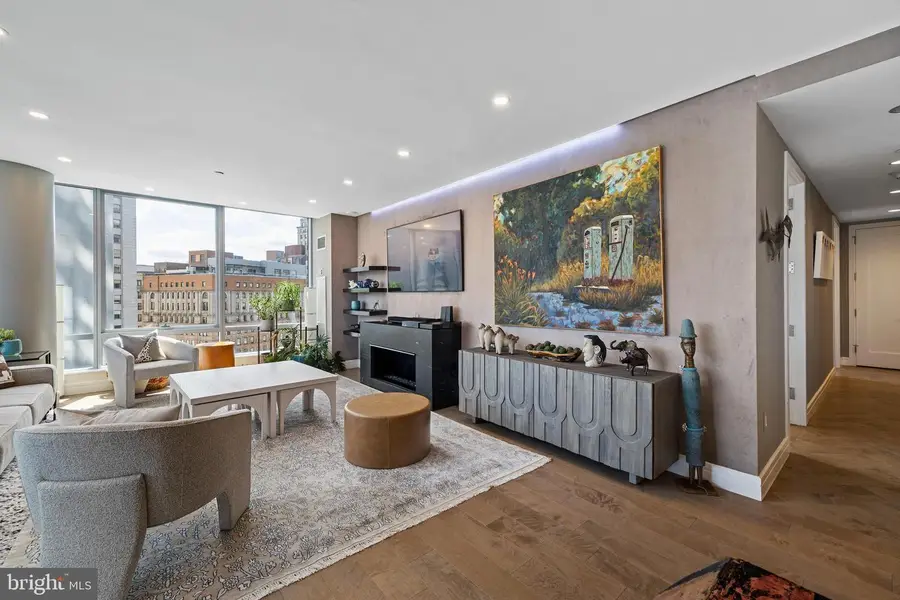
1414-00 S Penn Sq #22b,PHILADELPHIA, PA 19102
$1,695,000
- 3 Beds
- 4 Baths
- 2,046 sq. ft.
- Condominium
- Active
Listed by:leah atlas
Office:serhant pennsylvania llc.
MLS#:PAPH2525454
Source:BRIGHTMLS
Price summary
- Price:$1,695,000
- Price per sq. ft.:$828.45
About this home
FULLY RENOVATED – Luxury Condo 3BR, 3.5 Bath, Balcony at The Ritz Carlton Residences This unit was gutted & fully renovated including Joanne Hudson kitchen, Ann Saks bathrooms, Mirage and Stark flooring – soup to nuts renovation! The unit features many high end design features and state of the art technology that include: Kitchen: Gaggenau Convection Oven, Gaggenau Oven/Microwave Combo, Gaggenau Five-Burner Brass Gas Cooktop with Wok burner, Fully Vented Hidden Gaggenau Range Hood, Kallista Faucets, Ann Sacks Marble Tile Glass Backsplash, Joanne Hudson Kitchen with Downsview white lacquer millwork and granite waterfall island and Kelly Wearstler Visual Comfort Lighting Fixtures Bathrooms and Powered Room: Kallista Faucets and Sinks, Ann Sacks Marble Tile, Kelly Wearstler Marble Mosaic Tile Flooring: Mirage Wood Floors Through Foyer, Kitchen, Living, Dining and 2nd/3rd Bedrooms and custom Herringbone Wood Through Foyer and Stark Carpeting in Master Bedroom Lighting: Recessed LED lighting throughout household and LED acccent lighting with RGB color options in kitchen, living, dining, and all bedrooms plus Kelly Wearstler Visual Comfort Lighting Fixtures in Kitchen, Bathrooms, and Primary Bedroom Closets and Storage: California Closets throughout all closets, California Closets built-in millwork in all bedrooms with granite tops in 2nd/3rd bedrooms Design: Kelly Wearstler and Christian Lacroix Wallpaper Throughout & Nero Marquina Marble mantle with European Home Gas Fireplace Technology: Complete Smart Home with Controllable Lutron Lighting, Audio/Video Systems, Fireplace, & HVAC Invisible Speaker Surround Sound System - Inside walls and ceiling ElectroLux Extra Large Washer & Dryer Fully concealed sprinkler system Fiber Optic Internet The Ritz-Carlton Residences with distinctive attention to details and design. This 3 Bedrooms, 3 1/2 Baths unit features a balcony with views of Dilworth Park and City Hall Clock Tower. The Ritz offers some of the best amenities in the city, such as: Chauffeur-driven town car, State of the Art Fitness Center with 54 ft. Lap Pool and Yoga Room, Gated Landscaped Garden with 12ft. Water Wall, 24 hr. Concierge and Front Doorman, newly renovated Residents Lounge & Media Room and dog run. 1 parking spot included in listing **2nd car parking spot available for additional fee**
Contact an agent
Home facts
- Year built:2009
- Listing Id #:PAPH2525454
- Added:1 day(s) ago
- Updated:August 26, 2025 at 04:30 AM
Rooms and interior
- Bedrooms:3
- Total bathrooms:4
- Full bathrooms:3
- Half bathrooms:1
- Living area:2,046 sq. ft.
Heating and cooling
- Cooling:Central A/C
- Heating:Natural Gas
Structure and exterior
- Year built:2009
- Building area:2,046 sq. ft.
Schools
- Middle school:ALBERT M. GREENFIELD SCHOOL
- Elementary school:ALBERT M. GREENFIELD SCHOOL
Utilities
- Water:Public
- Sewer:Public Sewer
Finances and disclosures
- Price:$1,695,000
- Price per sq. ft.:$828.45
- Tax amount:$20,791 (2025)
New listings near 1414-00 S Penn Sq #22b
- New
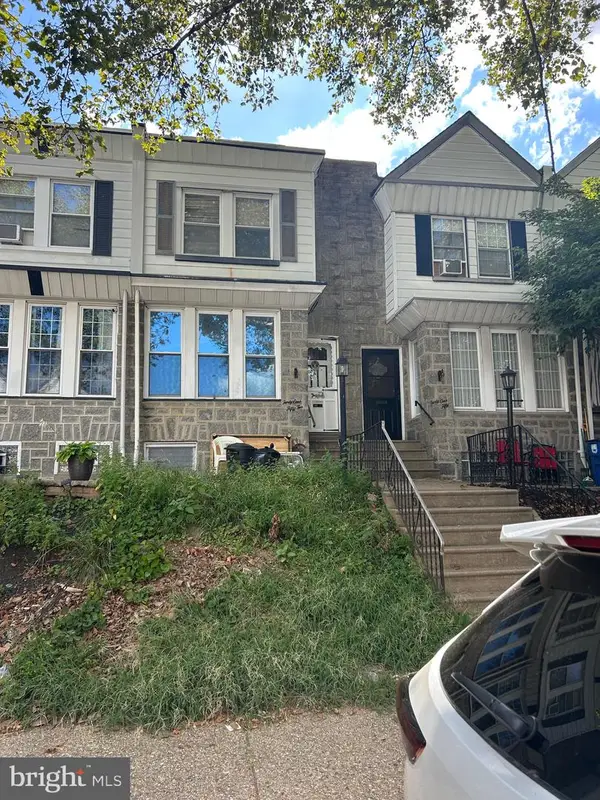 $229,900Active3 beds 3 baths1,200 sq. ft.
$229,900Active3 beds 3 baths1,200 sq. ft.4152 Barnett St, PHILADELPHIA, PA 19135
MLS# PAPH2531172Listed by: HOME VISTA REALTY - Coming Soon
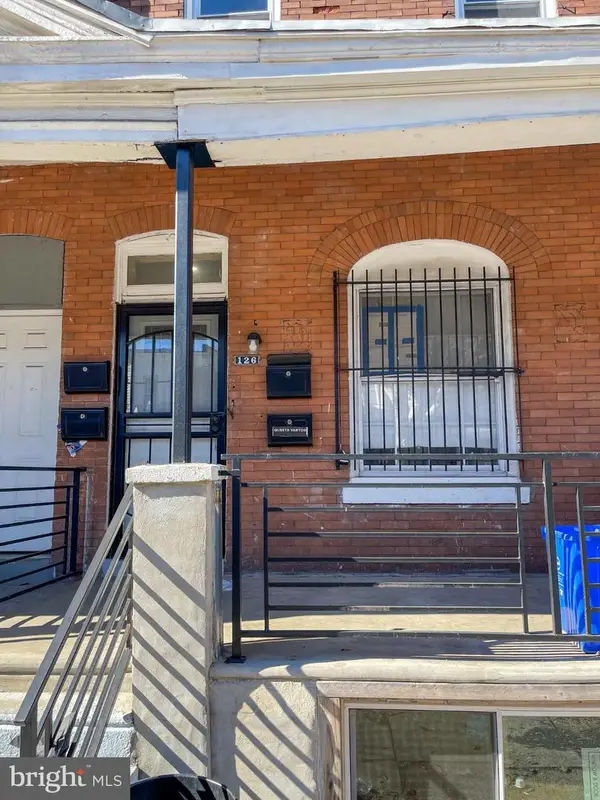 $289,820Coming Soon2 beds -- baths
$289,820Coming Soon2 beds -- baths126 N 53rd St, PHILADELPHIA, PA 19139
MLS# PAPH2531174Listed by: TESLA REALTY GROUP, LLC - New
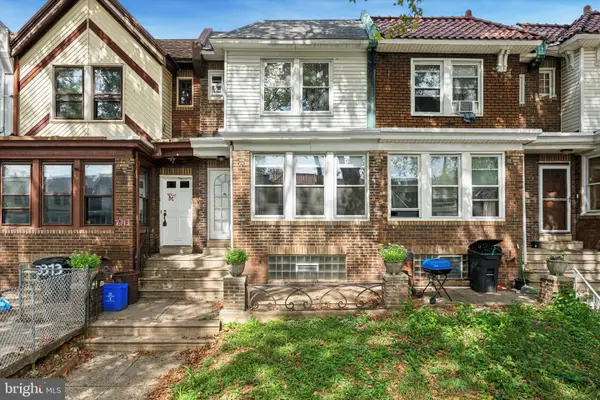 $399,000Active5 beds -- baths1,472 sq. ft.
$399,000Active5 beds -- baths1,472 sq. ft.3315 Saint Vincent St, PHILADELPHIA, PA 19149
MLS# PAPH2530196Listed by: COLDWELL BANKER REALTY - New
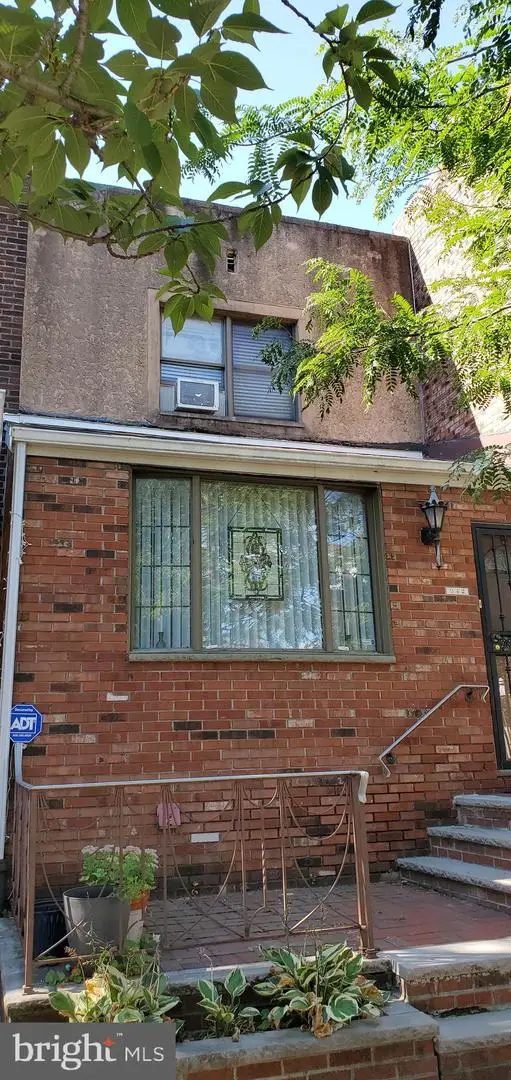 $330,000Active3 beds 1 baths960 sq. ft.
$330,000Active3 beds 1 baths960 sq. ft.942 Johnston St, PHILADELPHIA, PA 19148
MLS# PAPH2531144Listed by: KW EMPOWER - New
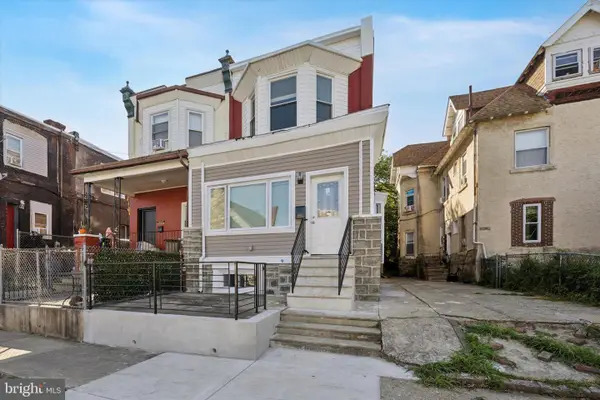 $345,000Active4 beds 3 baths1,650 sq. ft.
$345,000Active4 beds 3 baths1,650 sq. ft.5408 Springfield Ave, PHILADELPHIA, PA 19143
MLS# PAPH2531156Listed by: BELIEVE REALTY GROUP - Coming SoonOpen Sat, 11am to 1pm
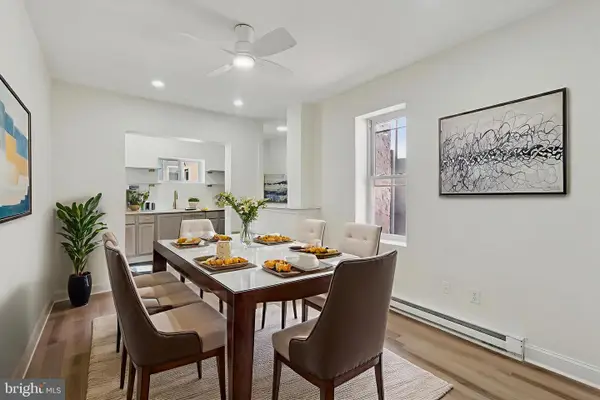 $259,000Coming Soon5 beds 2 baths
$259,000Coming Soon5 beds 2 baths2302 N 18th St, PHILADELPHIA, PA 19132
MLS# PAPH2531162Listed by: REAL OF PENNSYLVANIA - Coming Soon
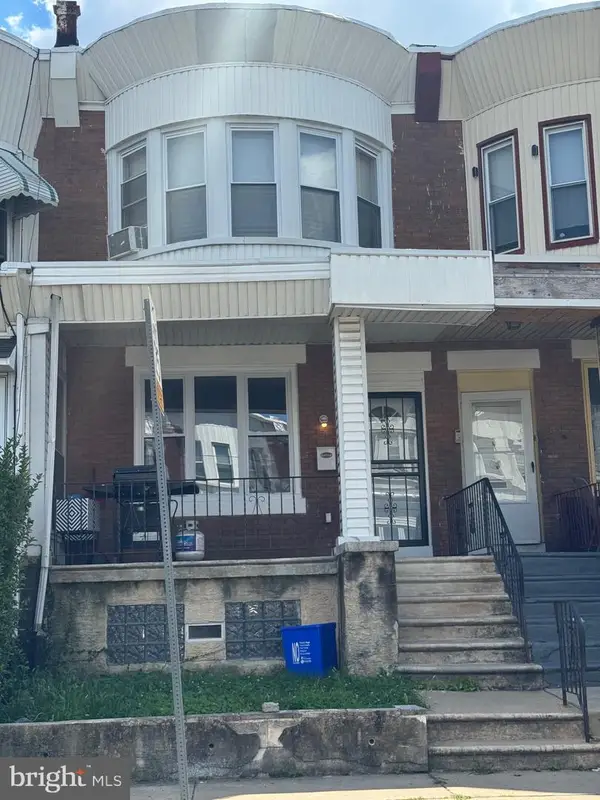 $199,900Coming Soon4 beds 2 baths
$199,900Coming Soon4 beds 2 baths5842 Pine St, PHILADELPHIA, PA 19143
MLS# PAPH2531056Listed by: INTEGRITY REAL ESTATE SERVICES - New
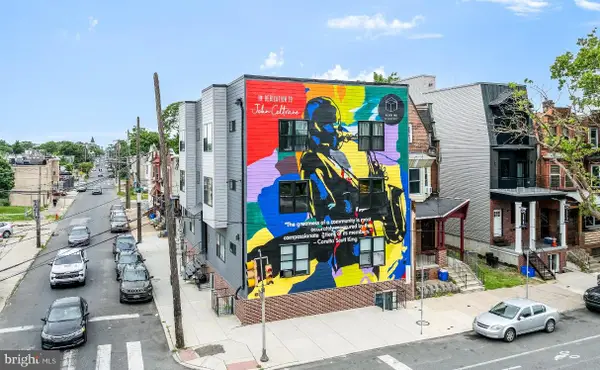 $1,355,000Active15 beds -- baths6,240 sq. ft.
$1,355,000Active15 beds -- baths6,240 sq. ft.2331 N 33rd St, PHILADELPHIA, PA 19132
MLS# PAPH2531152Listed by: TROPHY COMMERCIAL REAL ESTATE LLC - Coming SoonOpen Thu, 12 to 1:30pm
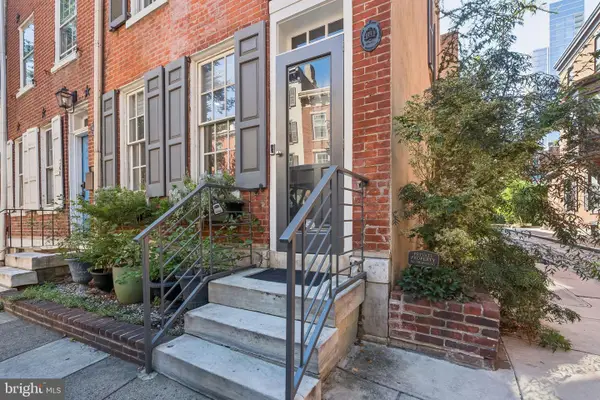 $1,075,000Coming Soon4 beds 2 baths
$1,075,000Coming Soon4 beds 2 baths338 S 12th St, PHILADELPHIA, PA 19107
MLS# PAPH2531154Listed by: BHHS FOX & ROACH THE HARPER AT RITTENHOUSE SQUARE - New
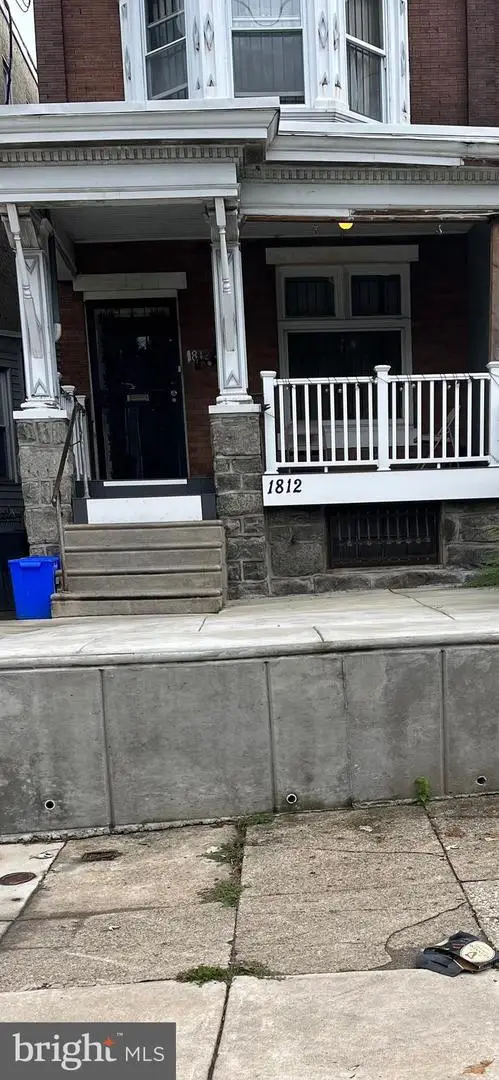 $190,000Active5 beds 2 baths2,223 sq. ft.
$190,000Active5 beds 2 baths2,223 sq. ft.1812 W Erie Ave, PHILADELPHIA, PA 19140
MLS# PAPH2520020Listed by: REALTY ONE GROUP FOCUS
