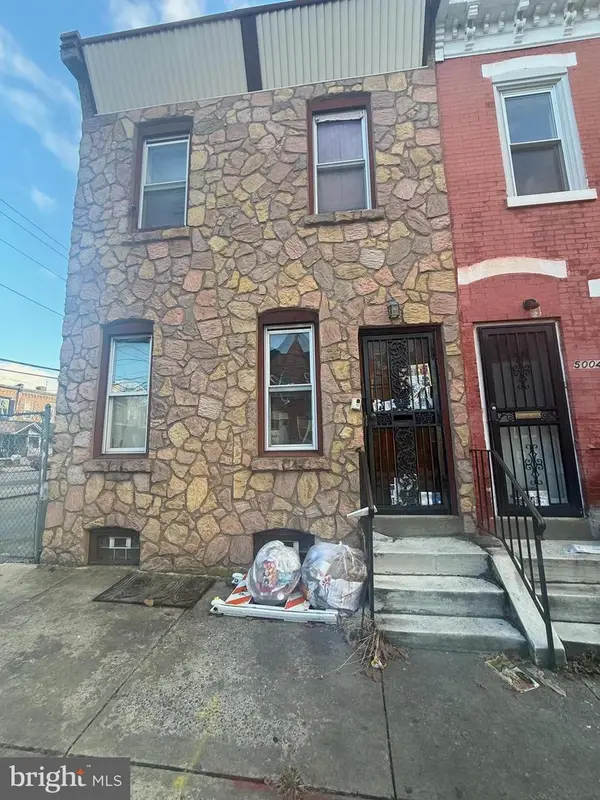1420 Locust St #8o, Philadelphia, PA 19102
Local realty services provided by:Better Homes and Gardens Real Estate Maturo
1420 Locust St #8o,Philadelphia, PA 19102
$297,500
- 1 Beds
- 1 Baths
- 726 sq. ft.
- Condominium
- Active
Listed by: allan domb
Office: allan domb real estate
MLS#:PAPH2571588
Source:BRIGHTMLS
Price summary
- Price:$297,500
- Price per sq. ft.:$409.78
About this home
One bedroom on a high floor showcasing spectacular views! The renovated home features hardwood floors throughout and ample entertaining space due to a generously combined living/dining room that provides access to a private Juliet balcony showcasing gorgeous city vistas. Adjacent, there is a bedroom that enjoys use of a walk-in closet and a nearby bathroom with an oversized single vanity, shower/tub and washer/dryer. Additionally, the home boasts a separate and well-equipped kitchen with tile floor, great cabinetry space and stainless steel appliances.
Residents of Academy House enjoy a 24-hour doorman and a state-of-the-art fitness and aquatic center. There is valet parking in the building's garage for an additional monthly fee, subject to availability. The Academy House is located in the heart of Center City and within close walking distance to Rittenhouse Square, Washington Square, and the Broad Street and Market Street office corridors. The Philadelphia International Airport and Amtrak's 30th Street Station are easily accessible.
Contact an agent
Home facts
- Year built:1977
- Listing ID #:PAPH2571588
- Added:1017 day(s) ago
- Updated:January 22, 2026 at 02:49 PM
Rooms and interior
- Bedrooms:1
- Total bathrooms:1
- Full bathrooms:1
- Living area:726 sq. ft.
Heating and cooling
- Cooling:Central A/C
Structure and exterior
- Year built:1977
- Building area:726 sq. ft.
Utilities
- Water:Public
- Sewer:Public Sewer
Finances and disclosures
- Price:$297,500
- Price per sq. ft.:$409.78
- Tax amount:$3,507 (2025)
New listings near 1420 Locust St #8o
- Open Sat, 1:30 to 3:30pmNew
 $355,000Active3 beds 2 baths1,360 sq. ft.
$355,000Active3 beds 2 baths1,360 sq. ft.12506 Chilton Rd, PHILADELPHIA, PA 19154
MLS# PAPH2577210Listed by: ROBIN KEMMERER ASSOCIATES INC - New
 $255,000Active3 beds 2 baths2,116 sq. ft.
$255,000Active3 beds 2 baths2,116 sq. ft.5327 Race St, PHILADELPHIA, PA 19139
MLS# PAPH2577220Listed by: VALOR REAL ESTATE, LLC. - New
 $279,900Active3 beds 2 baths1,120 sq. ft.
$279,900Active3 beds 2 baths1,120 sq. ft.6532 Hegerman St, PHILADELPHIA, PA 19135
MLS# PAPH2577206Listed by: TESLA REALTY GROUP, LLC - Coming Soon
 $600,000Coming Soon3 beds 3 baths
$600,000Coming Soon3 beds 3 baths3913 Terrace St #a, PHILADELPHIA, PA 19128
MLS# PAPH2576114Listed by: COMPASS PENNSYLVANIA, LLC - New
 $429,900Active4 beds 3 baths2,075 sq. ft.
$429,900Active4 beds 3 baths2,075 sq. ft.3858 Violet Dr, PHILADELPHIA, PA 19154
MLS# PAPH2577190Listed by: AMERICAN VISTA REAL ESTATE - New
 $130,000Active3 beds 1 baths1,134 sq. ft.
$130,000Active3 beds 1 baths1,134 sq. ft.5512 Poplar St, PHILADELPHIA, PA 19131
MLS# PAPH2577192Listed by: ELLIS GROUP PROPERTY MANAGEMENT LLC - New
 $150,000Active3 beds 2 baths1,170 sq. ft.
$150,000Active3 beds 2 baths1,170 sq. ft.5002 Westminster Ave, PHILADELPHIA, PA 19131
MLS# PAPH2577198Listed by: ELLIS GROUP PROPERTY MANAGEMENT LLC - New
 $350,000Active6 beds 4 baths1,632 sq. ft.
$350,000Active6 beds 4 baths1,632 sq. ft.1229 Jackson St, PHILADELPHIA, PA 19148
MLS# PAPH2575972Listed by: REALTY MARK ASSOCIATES - New
 $129,500Active3 beds 2 baths1,140 sq. ft.
$129,500Active3 beds 2 baths1,140 sq. ft.849 S Cecil St, PHILADELPHIA, PA 19143
MLS# PAPH2577184Listed by: KELLER WILLIAMS REALTY - New
 $110,000Active4 beds 1 baths1,260 sq. ft.
$110,000Active4 beds 1 baths1,260 sq. ft.215 S 61st St, PHILADELPHIA, PA 19139
MLS# PAPH2577186Listed by: COMPASS PENNSYLVANIA, LLC
