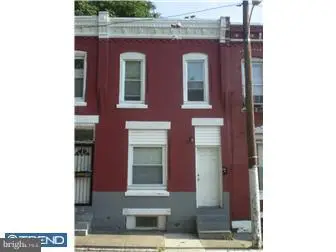1436 Montrose St #d, Philadelphia, PA 19146
Local realty services provided by:Better Homes and Gardens Real Estate Cassidon Realty
Listed by: basia bubel
Office: kw empower
MLS#:PAPH2538898
Source:BRIGHTMLS
Price summary
- Price:$500,000
- Price per sq. ft.:$475.29
About this home
Your Morning Coffee Just Got a Million-Dollar View! Picture this: You're sipping coffee on your private rooftop while the Philadelphia skyline stretches endlessly before you. No shared deck. No blocked sightlines. Just you, the city, and those unfiltered moments that make Philly living extraordinary.
Why Graduate Hospital? Because You Get It All!
Forget choosing between convenience and character. This neighborhood delivers both with zero compromise. The subway, buses, Sprouts, Giant, and Target are just one block away. And the Wonder Food Hall just opened down the street!
When you step inside the bi-level unit, you'll notice the beautiful kitchen that flows into the living space. Quartz countertops handle everything from meal prep to laptop sessions. The home has gorgeous hardwood floors throughout. The main living area floor is completed with a powder room.
Your main bathroom features double sinks because sharing a mirror shouldn't require negotiation. The walk-in closet in the primary bedroom means you'll have plenty of storage space for all your clothes and more! In-unit laundry means no more Sunday evening trips to the basement!
And that wet bar with wine fridge? It's positioned perfectly on your way out to the private roof deck.
And the best part, there are 6 years left on the original Philly tax abatement!! And when friends ask where you live, you'll give directions to "the place with the killer roof deck" – because that's how people will remember it.
Some condos give you shelter. This one gives you stories worth telling.
Contact an agent
Home facts
- Year built:2021
- Listing ID #:PAPH2538898
- Added:148 day(s) ago
- Updated:February 11, 2026 at 02:38 PM
Rooms and interior
- Bedrooms:2
- Total bathrooms:2
- Full bathrooms:1
- Half bathrooms:1
- Living area:1,052 sq. ft.
Heating and cooling
- Cooling:Central A/C
- Heating:Central, Electric, Forced Air
Structure and exterior
- Year built:2021
- Building area:1,052 sq. ft.
Utilities
- Water:Public
- Sewer:Public Sewer
Finances and disclosures
- Price:$500,000
- Price per sq. ft.:$475.29
- Tax amount:$1,077 (2025)
New listings near 1436 Montrose St #d
- New
 $280,000Active4 beds -- baths1,828 sq. ft.
$280,000Active4 beds -- baths1,828 sq. ft.2727 Cranston Rd, PHILADELPHIA, PA 19131
MLS# PAPH2581490Listed by: KW EMPOWER - New
 $214,900Active3 beds 2 baths1,206 sq. ft.
$214,900Active3 beds 2 baths1,206 sq. ft.725 W Nedro Ave, PHILADELPHIA, PA 19120
MLS# PAPH2582824Listed by: KELLER WILLIAMS REAL ESTATE TRI-COUNTY - New
 $305,000Active4 beds 2 baths1,530 sq. ft.
$305,000Active4 beds 2 baths1,530 sq. ft.2209 N 10th St, PHILADELPHIA, PA 19133
MLS# PAPH2583368Listed by: EXP REALTY, LLC - Coming Soon
 $215,000Coming Soon1 beds 1 baths
$215,000Coming Soon1 beds 1 baths6105-00 Delaire Landing Rd #105, PHILADELPHIA, PA 19114
MLS# PAPH2583642Listed by: REALTY MARK ASSOCIATES - Coming Soon
 $237,500Coming Soon3 beds 1 baths
$237,500Coming Soon3 beds 1 baths7537 Overbrook Ave, PHILADELPHIA, PA 19151
MLS# PAPH2583730Listed by: COLDWELL BANKER REALTY - Coming Soon
 $100,000Coming Soon4 beds 1 baths
$100,000Coming Soon4 beds 1 baths3756 N Randolph St, PHILADELPHIA, PA 19140
MLS# PAPH2583734Listed by: KELLER WILLIAMS REAL ESTATE TRI-COUNTY - New
 $315,000Active4 beds 2 baths2,076 sq. ft.
$315,000Active4 beds 2 baths2,076 sq. ft.5150 N 2nd St, PHILADELPHIA, PA 19120
MLS# PAPH2583736Listed by: CROWN HOMES REAL ESTATE - Coming Soon
 $319,500Coming Soon3 beds 1 baths
$319,500Coming Soon3 beds 1 baths1178 S Darien St, PHILADELPHIA, PA 19147
MLS# PAPH2583742Listed by: ELFANT WISSAHICKON REALTORS - New
 $430,000Active3 beds 2 baths1,395 sq. ft.
$430,000Active3 beds 2 baths1,395 sq. ft.4618 Milnor St, PHILADELPHIA, PA 19137
MLS# PAPH2583746Listed by: RE/MAX AFFILIATES - New
 $75,000Active2 beds 1 baths924 sq. ft.
$75,000Active2 beds 1 baths924 sq. ft.1539 W Tucker St, PHILADELPHIA, PA 19132
MLS# PAPH2583774Listed by: S E ARMSTEAD REAL ESTATE

