1443 Rhawn St, Philadelphia, PA 19111
Local realty services provided by:Better Homes and Gardens Real Estate Reserve
Listed by: jaison sebastian
Office: emmanuel realty
MLS#:PAPH2544708
Source:BRIGHTMLS
Price summary
- Price:$599,999
- Price per sq. ft.:$342.47
About this home
**OPEN HOUSE ON SUNDAY AT 11AM TO 3 PM (11/02/2025)** Property with GREAT INVESTMENT OPPORTUNITY! Welcome to 1443 Rhawn Street! This is a single family brick home with 5 bedrooms and 2 full bathrooms (Tax ID 562000700) along with a 75 x 150 ft estate (Tax ID 562000805) for sale in the heart of Rhawnhurst. The spacious living room area leads to a hallway of bedrooms, as well as into the newly finished kitchen and dining area. There is a spacious porch and sit-out in the back, perfect for outdoor gatherings. The driveway out front provides ample parking space for three vehicles along with adequate street parking. New roofing was done in 2019. The additional lot out back is a great space with amazing potential for income producing as a new construction investment (no building permits or zoning have been obtained). Buyers must do their own inquiry and diligence with city of Philadelphia. The property is being sold in as-is condition. 1443 Rhawn St is located within a short distance to schools, parks, shopping centers, public transportation and everything else you need. Don't miss out on this dream property and lot!
Contact an agent
Home facts
- Year built:1940
- Listing ID #:PAPH2544708
- Added:94 day(s) ago
- Updated:January 08, 2026 at 02:50 PM
Rooms and interior
- Bedrooms:5
- Total bathrooms:2
- Full bathrooms:2
- Living area:1,752 sq. ft.
Heating and cooling
- Cooling:Central A/C, Window Unit(s)
- Heating:Central, Natural Gas
Structure and exterior
- Roof:Shingle
- Year built:1940
- Building area:1,752 sq. ft.
- Lot area:0.26 Acres
Utilities
- Water:Public
- Sewer:Public Septic, Public Sewer
Finances and disclosures
- Price:$599,999
- Price per sq. ft.:$342.47
- Tax amount:$5,357 (2025)
New listings near 1443 Rhawn St
- New
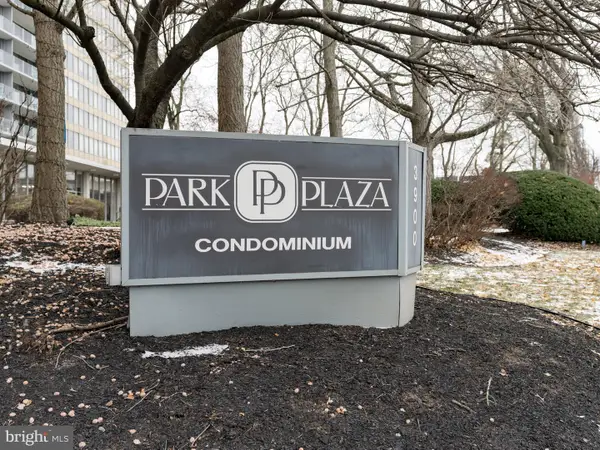 $130,000Active1 beds 1 baths986 sq. ft.
$130,000Active1 beds 1 baths986 sq. ft.3900 Ford Rd #18b, PHILADELPHIA, PA 19131
MLS# PAPH2572058Listed by: KW EMPOWER - New
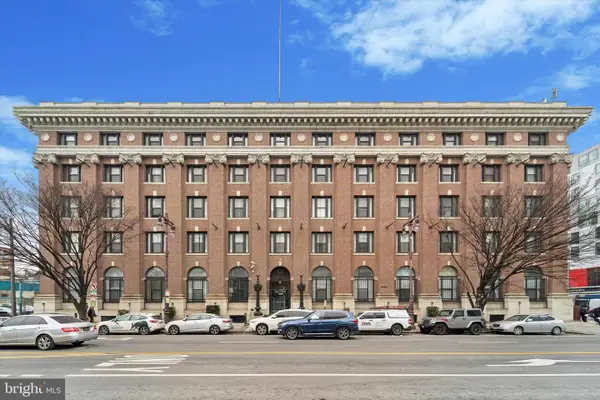 $250,000Active1 beds 1 baths559 sq. ft.
$250,000Active1 beds 1 baths559 sq. ft.1100-00 S Broad St #706b, PHILADELPHIA, PA 19146
MLS# PAPH2565074Listed by: COMPASS PENNSYLVANIA, LLC - New
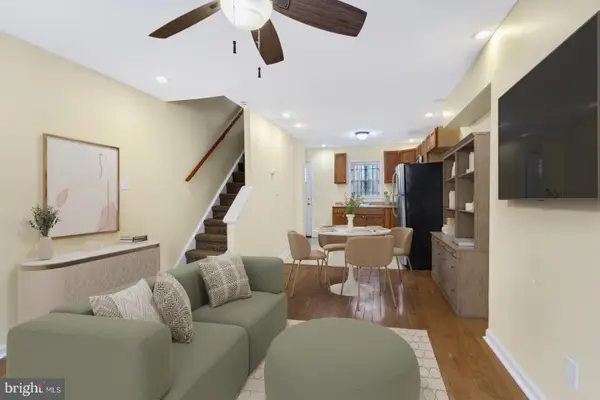 $195,000Active2 beds 1 baths784 sq. ft.
$195,000Active2 beds 1 baths784 sq. ft.1309 S Myrtlewood St, PHILADELPHIA, PA 19146
MLS# PAPH2571162Listed by: JG REAL ESTATE LLC - New
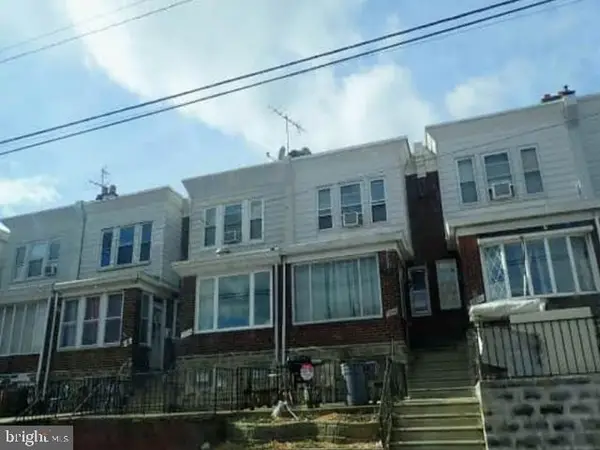 $132,500Active3 beds 1 baths1,200 sq. ft.
$132,500Active3 beds 1 baths1,200 sq. ft.3836 K St, PHILADELPHIA, PA 19124
MLS# PAPH2572604Listed by: REALHOME SERVICES AND SOLUTIONS, INC. - Open Sun, 2 to 4pmNew
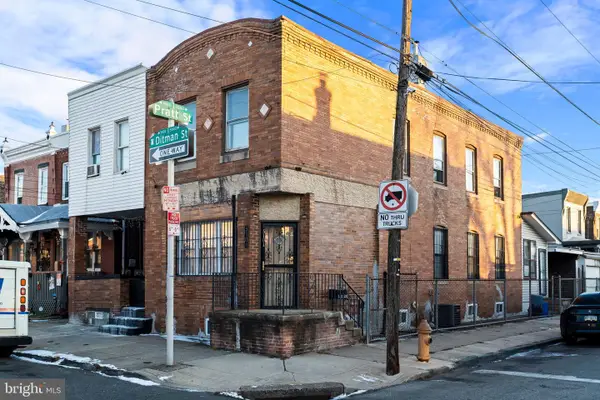 $395,000Active3 beds 2 baths2,496 sq. ft.
$395,000Active3 beds 2 baths2,496 sq. ft.5101 Ditman St, PHILADELPHIA, PA 19124
MLS# PAPH2572592Listed by: KW EMPOWER - Coming SoonOpen Sat, 12 to 2pm
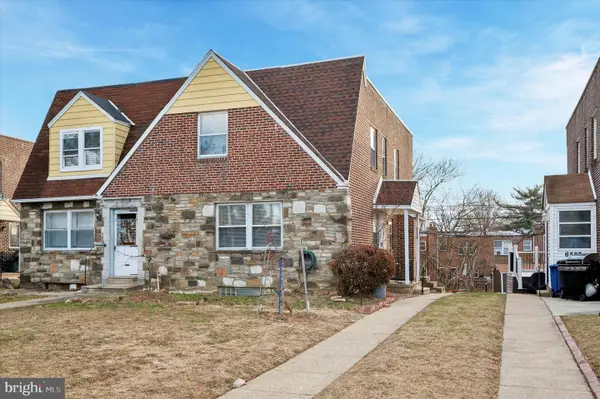 $275,000Coming Soon3 beds 3 baths
$275,000Coming Soon3 beds 3 baths6529 N 2nd St, PHILADELPHIA, PA 19126
MLS# PAPH2572578Listed by: LIBERTY BELL REAL ESTATE & PROPERTY MANAGEMENT - New
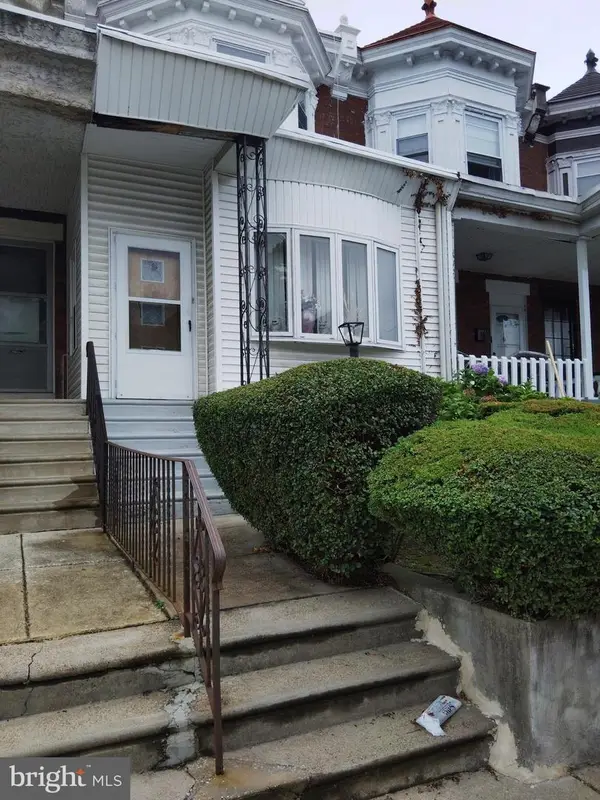 $95,000Active4 beds 1 baths1,555 sq. ft.
$95,000Active4 beds 1 baths1,555 sq. ft.6154 Webster St, PHILADELPHIA, PA 19143
MLS# PAPH2570090Listed by: EXP REALTY, LLC - New
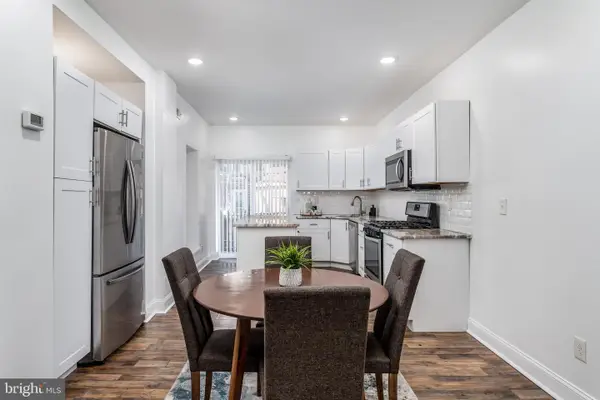 $315,000Active3 beds 2 baths1,580 sq. ft.
$315,000Active3 beds 2 baths1,580 sq. ft.1639 N Corlies St, PHILADELPHIA, PA 19121
MLS# PAPH2571962Listed by: COMPASS PENNSYLVANIA, LLC - New
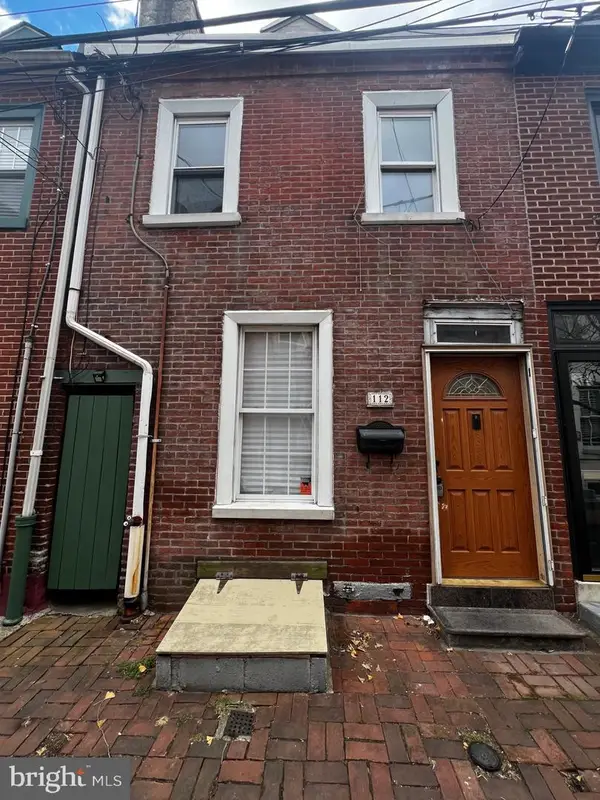 $200,000Active2 beds 1 baths825 sq. ft.
$200,000Active2 beds 1 baths825 sq. ft.112 Monroe St, PHILADELPHIA, PA 19147
MLS# PAPH2572144Listed by: COLDWELL BANKER REALTY - Open Sun, 12 to 2pmNew
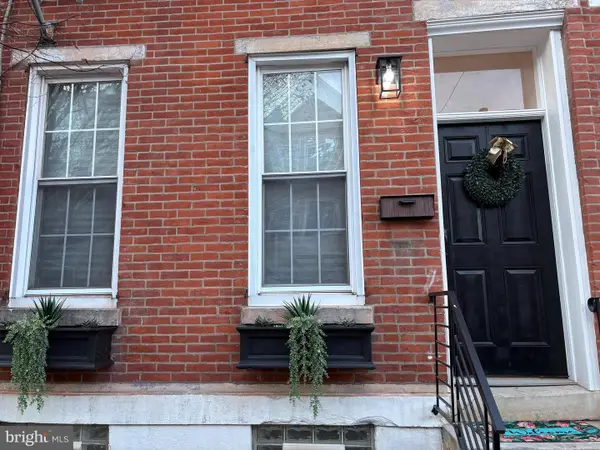 $695,000Active4 beds 3 baths2,400 sq. ft.
$695,000Active4 beds 3 baths2,400 sq. ft.1931 Parrish St, PHILADELPHIA, PA 19130
MLS# PAPH2572554Listed by: KW EMPOWER
