- BHGRE®
- Pennsylvania
- Philadelphia
- 1447 N 28th St
1447 N 28th St, Philadelphia, PA 19121
Local realty services provided by:Better Homes and Gardens Real Estate Community Realty
1447 N 28th St,Philadelphia, PA 19121
$450,000
- 4 Beds
- 3 Baths
- 2,466 sq. ft.
- Townhouse
- Active
Listed by: jhaelin castillo
Office: real of pennsylvania
MLS#:PAPH2523606
Source:BRIGHTMLS
Price summary
- Price:$450,000
- Price per sq. ft.:$182.48
About this home
Welcome to the heart of Brewerytown! Located at 1447 N 28th Street, this spacious 4-bedroom, 3-bath townhome was built in 2017 and offers approximately 2,500 sq ft of modern living space. The open-concept main floor is filled with natural light and features a large kitchen with quartz countertops, high-end appliances, and ample cabinet space. Just off the kitchen, step out to your private fenced-in patio, perfect for entertaining. Upstairs, you’ll find two generous bedrooms, a full bath, and a convenient laundry area. The third-floor primary suite includes a walk-in closet and a spa-like primary bathroom with walk-in shower and soaking tub. Enjoy stunning city views and sunsets from the private roof deck. The finished basement adds a fourth bedroom and full bath, offering flexible space for guests or a home office. Additional features include dual-zone HVAC and 2 years remaining on the tax abatement. Close to Center City, Fairmount Park, Kelly Drive, and walkable to popular shops, breweries, and restaurants. Schedule your showing today!
Contact an agent
Home facts
- Year built:2017
- Listing ID #:PAPH2523606
- Added:180 day(s) ago
- Updated:January 31, 2026 at 02:45 PM
Rooms and interior
- Bedrooms:4
- Total bathrooms:3
- Full bathrooms:3
- Living area:2,466 sq. ft.
Heating and cooling
- Cooling:Central A/C
- Heating:90% Forced Air, Natural Gas
Structure and exterior
- Year built:2017
- Building area:2,466 sq. ft.
- Lot area:0.02 Acres
Utilities
- Water:Public
- Sewer:Public Sewer
Finances and disclosures
- Price:$450,000
- Price per sq. ft.:$182.48
- Tax amount:$1,885 (2025)
New listings near 1447 N 28th St
- New
 $220,000Active3 beds 1 baths1,172 sq. ft.
$220,000Active3 beds 1 baths1,172 sq. ft.7330 Sommers Rd, PHILADELPHIA, PA 19138
MLS# PAPH2579774Listed by: ELFANT WISSAHICKON-MT AIRY - New
 $186,000Active3 beds 1 baths942 sq. ft.
$186,000Active3 beds 1 baths942 sq. ft.1840 N Taylor St, PHILADELPHIA, PA 19121
MLS# PAPH2577280Listed by: COMPASS PENNSYLVANIA, LLC - Coming Soon
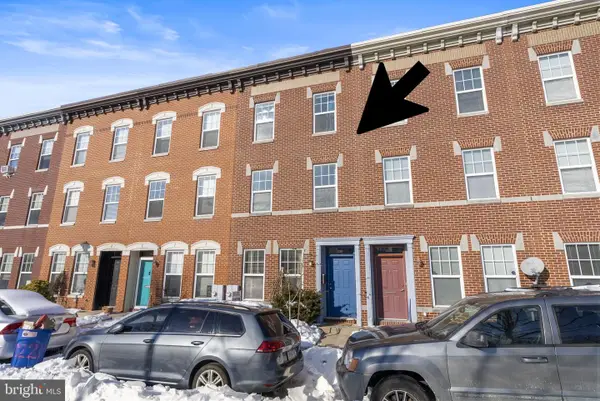 $599,000Coming Soon3 beds 2 baths
$599,000Coming Soon3 beds 2 baths1219 Clymer St, PHILADELPHIA, PA 19147
MLS# PAPH2578802Listed by: KELLER WILLIAMS REAL ESTATE-LANGHORNE - New
 $610,000Active4 beds -- baths1,984 sq. ft.
$610,000Active4 beds -- baths1,984 sq. ft.1105 Morris St, PHILADELPHIA, PA 19148
MLS# PAPH2579246Listed by: CENTURY 21 FORRESTER REAL ESTATE - New
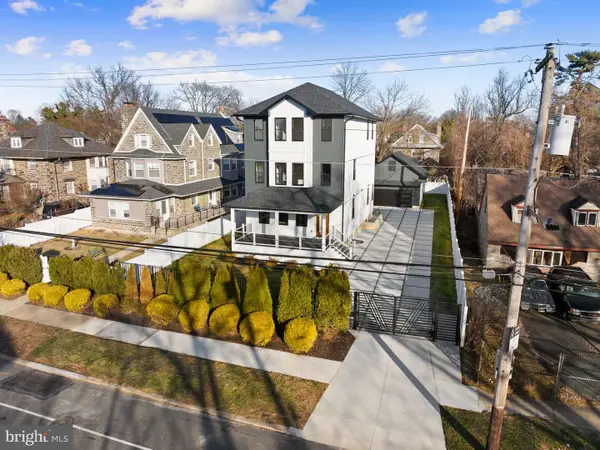 $1,199,900Active5 beds 5 baths5,000 sq. ft.
$1,199,900Active5 beds 5 baths5,000 sq. ft.2225 N 54th St, PHILADELPHIA, PA 19131
MLS# PAPH2579762Listed by: MARKET FORCE REALTY - Open Sat, 12 to 2pmNew
 $280,000Active3 beds 1 baths1,090 sq. ft.
$280,000Active3 beds 1 baths1,090 sq. ft.809 Mcclellan St, PHILADELPHIA, PA 19148
MLS# PAPH2572634Listed by: ELFANT WISSAHICKON-RITTENHOUSE SQUARE - New
 $159,900Active6 beds 2 baths1,596 sq. ft.
$159,900Active6 beds 2 baths1,596 sq. ft.1685 N 56th St, PHILADELPHIA, PA 19131
MLS# PAPH2579738Listed by: GENSTONE REALTY - New
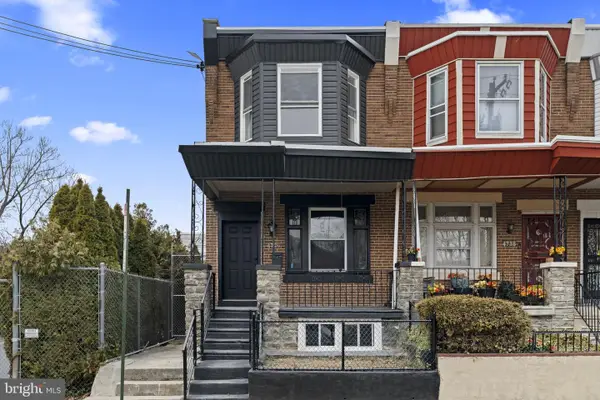 $229,000Active3 beds 2 baths1,312 sq. ft.
$229,000Active3 beds 2 baths1,312 sq. ft.4726 N Carlisle St, PHILADELPHIA, PA 19141
MLS# PAPH2579740Listed by: SPRINGER REALTY GROUP - New
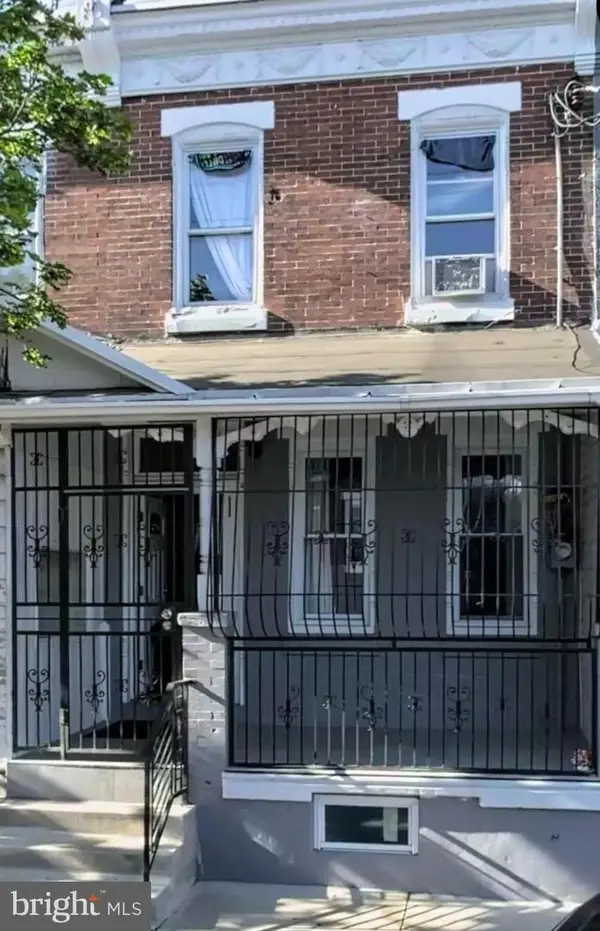 $229,000Active3 beds 1 baths
$229,000Active3 beds 1 baths1513 Butler, PHILADELPHIA, PA 19140
MLS# PAPH2579720Listed by: GIRALDO REAL ESTATE GROUP - New
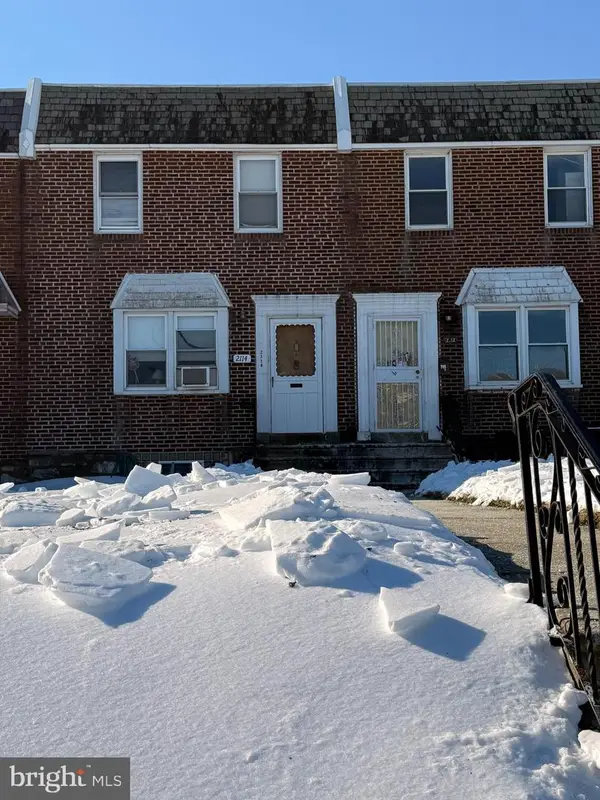 $239,900Active3 beds 2 baths1,224 sq. ft.
$239,900Active3 beds 2 baths1,224 sq. ft.2114 Longshore Ave, PHILADELPHIA, PA 19149
MLS# PAPH2579546Listed by: PHILLY LUXE REALTY, LLC

