1501 N 31st St #ph4, Philadelphia, PA 19121
Local realty services provided by:Better Homes and Gardens Real Estate Reserve
1501 N 31st St #ph4,Philadelphia, PA 19121
$465,000
- 2 Beds
- 2 Baths
- 1,256 sq. ft.
- Condominium
- Active
Listed by: james mcfadden
Office: kurfiss sotheby's international realty
MLS#:PAPH2504340
Source:BRIGHTMLS
Price summary
- Price:$465,000
- Price per sq. ft.:$370.22
About this home
Welcome to Penthouse PH4 at Otto On The Park, a top-floor 2-bedroom, 2-bathroom corner unit offering 1,256 square feet of refined living space and a sprawling 1,300-square-foot private roof deck with panoramic Center City views. Sunlight pours through 7-foot-tall windows, illuminating the open-concept layout that seamlessly connects the smart kitchen—featuring a waterfall island and Samsung Family Hub refrigerator—to the main balcony, perfect for entertaining. The primary suite boasts a walk-in closet and a luxurious en-suite bathroom with dual vanities, a glass-enclosed shower with dual sprayers, and a stone bench. The second bedroom also includes a walk-in closet and is served by a tiled hall bath with a soaking tub. Additional amenities include a laundry closet, coat closets, and an open office nook. Residents enjoy keyless building access, a Nest thermostat, and one deeded, gated parking space. Situated in Brewerytown, PH4 is within walking distance of local favorites like Rival Bros Coffee, Baby's Kusina + Market, New June Bakery, and Harper's Ice Cream, offering a neighborhood experience unlike most!
Contact an agent
Home facts
- Year built:2019
- Listing ID #:PAPH2504340
- Added:169 day(s) ago
- Updated:December 13, 2025 at 02:49 PM
Rooms and interior
- Bedrooms:2
- Total bathrooms:2
- Full bathrooms:2
- Living area:1,256 sq. ft.
Heating and cooling
- Cooling:Central A/C
- Heating:Forced Air, Natural Gas
Structure and exterior
- Year built:2019
- Building area:1,256 sq. ft.
Utilities
- Water:Public
- Sewer:Public Sewer
Finances and disclosures
- Price:$465,000
- Price per sq. ft.:$370.22
- Tax amount:$928 (2024)
New listings near 1501 N 31st St #ph4
- New
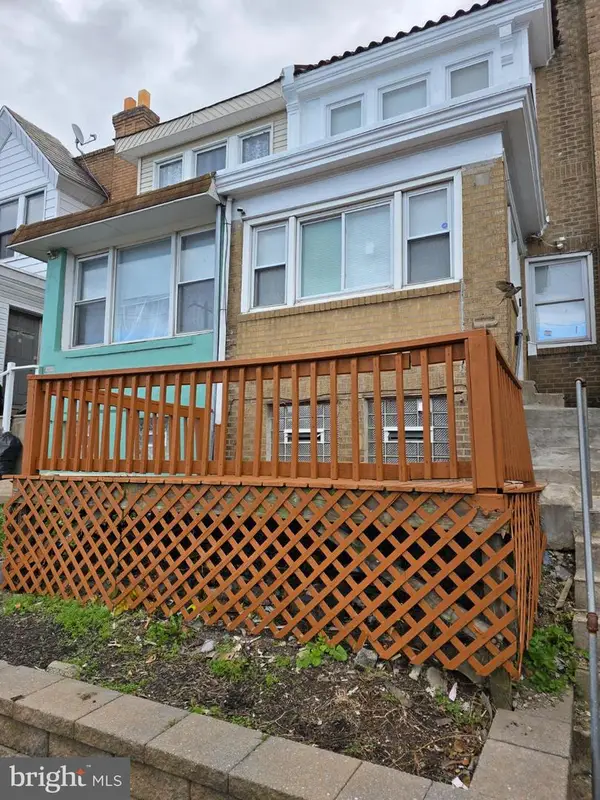 $195,000Active3 beds 2 baths1,580 sq. ft.
$195,000Active3 beds 2 baths1,580 sq. ft.Address Withheld By Seller, PHILADELPHIA, PA 19136
MLS# PAPH2566328Listed by: ABSOLUTE REALTY GROUP - New
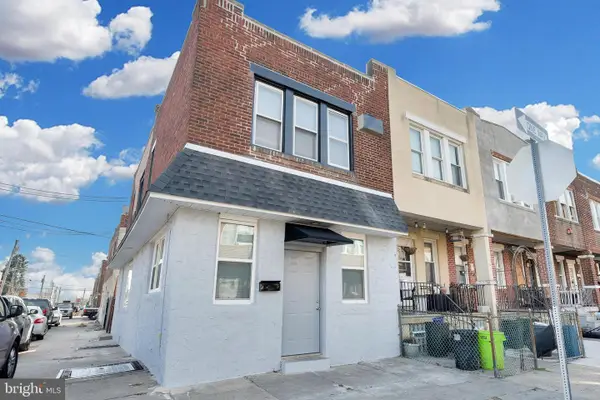 $229,900Active3 beds -- baths1,748 sq. ft.
$229,900Active3 beds -- baths1,748 sq. ft.5245 Glenloch St, PHILADELPHIA, PA 19124
MLS# PAPH2567042Listed by: KELLER WILLIAMS REAL ESTATE-BLUE BELL - New
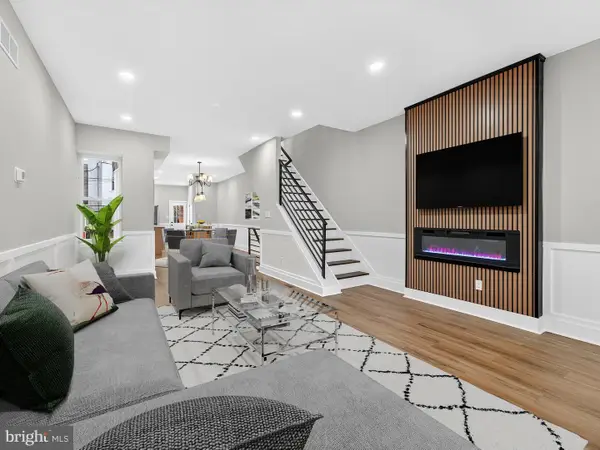 $289,900Active4 beds 4 baths1,498 sq. ft.
$289,900Active4 beds 4 baths1,498 sq. ft.5736 Spruce St, PHILADELPHIA, PA 19139
MLS# PAPH2567092Listed by: MARKET FORCE REALTY - New
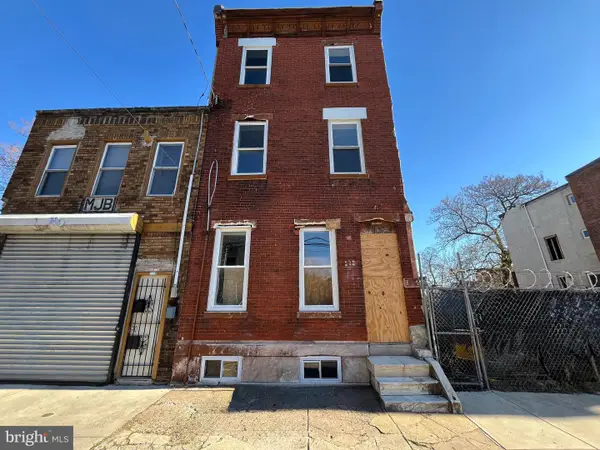 $129,900Active5 beds 3 baths1,885 sq. ft.
$129,900Active5 beds 3 baths1,885 sq. ft.2317 N 30th St, PHILADELPHIA, PA 19132
MLS# PAPH2567082Listed by: ELFANT WISSAHICKON-MT AIRY - New
 $234,900Active3 beds 3 baths1,324 sq. ft.
$234,900Active3 beds 3 baths1,324 sq. ft.2122 E Birch St, PHILADELPHIA, PA 19134
MLS# PAPH2567084Listed by: REALTY ONE GROUP FOCUS - New
 $250,000Active3 beds 1 baths2,545 sq. ft.
$250,000Active3 beds 1 baths2,545 sq. ft.1512 Overington St, PHILADELPHIA, PA 19124
MLS# PAPH2567086Listed by: ELFANT WISSAHICKON-MT AIRY - Open Sat, 12 to 2pmNew
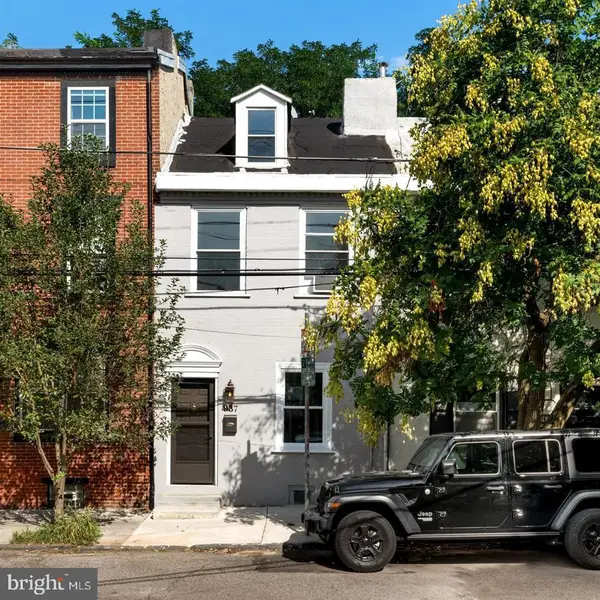 $400,000Active2 beds 1 baths1,443 sq. ft.
$400,000Active2 beds 1 baths1,443 sq. ft.937 N American St, PHILADELPHIA, PA 19123
MLS# PAPH2560626Listed by: EXP REALTY, LLC - New
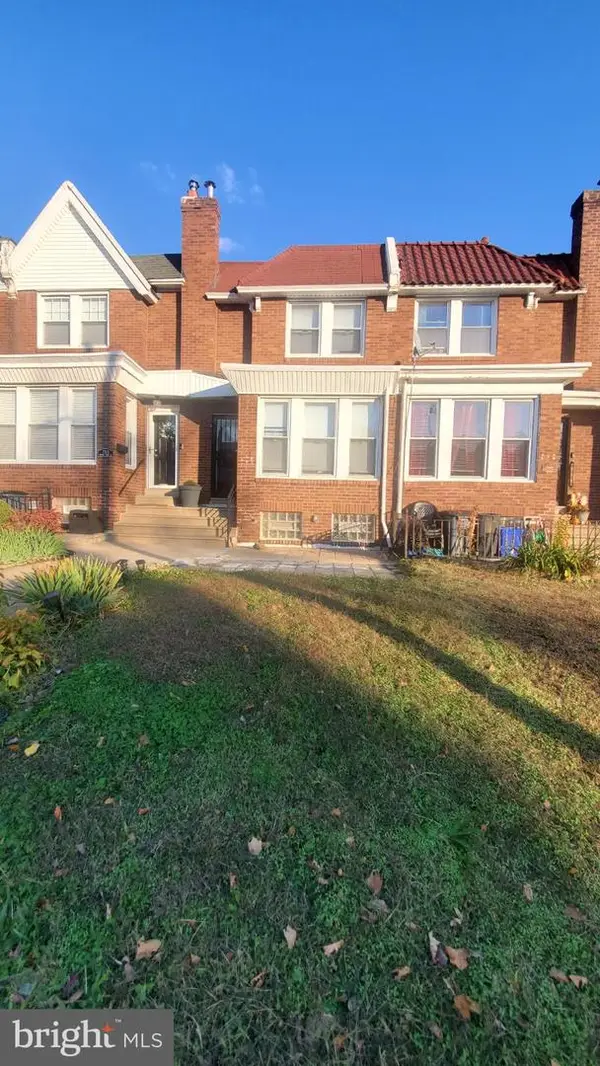 $349,900Active3 beds 3 baths1,502 sq. ft.
$349,900Active3 beds 3 baths1,502 sq. ft.7311 N 21st St, PHILADELPHIA, PA 19138
MLS# PAPH2567066Listed by: EVERETT PAUL DOWELL REAL ESTAT - New
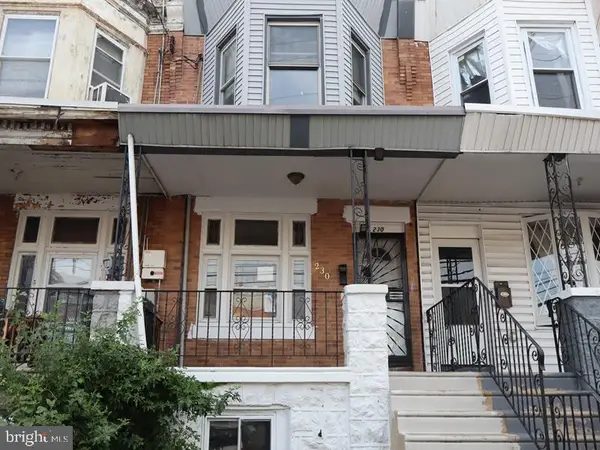 $149,900Active4 beds 1 baths1,320 sq. ft.
$149,900Active4 beds 1 baths1,320 sq. ft.230 S 56th St, PHILADELPHIA, PA 19139
MLS# PAPH2567080Listed by: ELFANT WISSAHICKON-MT AIRY 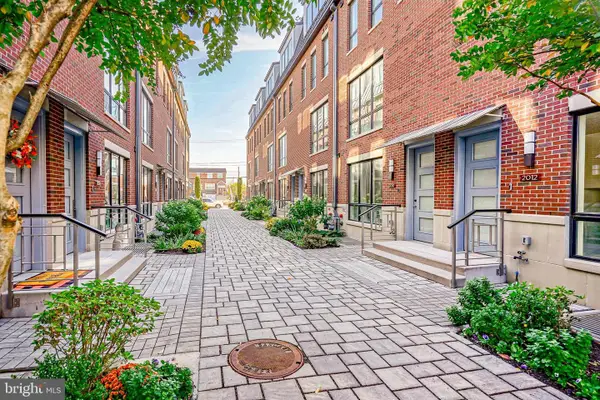 $1,320,000Active3 beds 4 baths3,201 sq. ft.
$1,320,000Active3 beds 4 baths3,201 sq. ft.2002 Renaissance Walk ## 2, PHILADELPHIA, PA 19145
MLS# PAPH2324856Listed by: EXP REALTY, LLC
