15019-15023 Worthington Rd, Philadelphia, PA 19116
Local realty services provided by:Better Homes and Gardens Real Estate Premier
15019-15023 Worthington Rd,Philadelphia, PA 19116
$999,999
- 7 Beds
- - Baths
- 3,739 sq. ft.
- Multi-family
- Active
Listed by: perry gasper
Office: exp realty, llc.
MLS#:PAPH2554104
Source:BRIGHTMLS
Price summary
- Price:$999,999
- Price per sq. ft.:$267.45
About this home
It's not often you come across a unique and valuable property like this! One of the few remaining historic barn homes in Philadelphia. This spacious property blends rustic charm with modern flexibility. Situated on almost 1 acre of land in a prime location, you'll find 4 well-maintained residential units, and a 3,440 square foot barn! This property includes 2 parcels (15019 & 15023) and has endless possibilities for both investors and owner occupants. Unit 1: Three levels comprised of 3 bedrooms, 2 bathrooms, spacious living room, dining room, and kitchen. Kitchen features granite countertops, stainless steel appliances, and a nice layout with peninsula for extra seating or serving space. Updated flooring & paint, plus recessed lighting throughout! Laundry area and extra storage in the lower level. Unit includes a spacious covered cobblestone patio area. Unit 2: One level comprised of 2 bedrooms, 1 updated bathroom, living room, dining area, kitchen, and laundry area. This unit is nice and bright with off-white cabinetry, recessed lighting, and large windows. Unit 3: Two levels comprised of 2 bedrooms, 1 bathroom, living room, beautiful kitchen, patio & 2nd floor deck. This spacious eat-in kitchen has been renovated with impressive finishes: Sealed wood countertops, natural stone backsplash, matte black farmhouse sink & pull down faucet, luxury vinyl plank flooring, and recessed lighting. Upstairs, the main bedroom has a private deck with beautiful views. Unit 4: (Not pictured) can be used as a one level studio with a full-bathroom. At the center of everything is the massive 2-story barn that includes a garage & storage room on the first level, and a wide-open area on the second level. This clean & well-maintained property is being sold as-is. With ample parking, private yard space, and distinct architectural details, this one-of-a-kind property offers endless possibilities for multi-generational living, investment, or a custom family estate. A rare blend of history, space, and versatility—schedule your private tour today, as you simply must see for yourself everything this property has to offer!
Contact an agent
Home facts
- Year built:1900
- Listing ID #:PAPH2554104
- Added:47 day(s) ago
- Updated:December 19, 2025 at 02:46 PM
Rooms and interior
- Bedrooms:7
- Living area:3,739 sq. ft.
Heating and cooling
- Cooling:Central A/C, Window Unit(s)
- Heating:Baseboard - Electric, Electric, Forced Air, Natural Gas
Structure and exterior
- Year built:1900
- Building area:3,739 sq. ft.
- Lot area:0.9 Acres
Schools
- High school:GEORGE WASHINGTON
Utilities
- Water:Public
- Sewer:Public Sewer
Finances and disclosures
- Price:$999,999
- Price per sq. ft.:$267.45
- Tax amount:$8,456 (2025)
New listings near 15019-15023 Worthington Rd
- Coming Soon
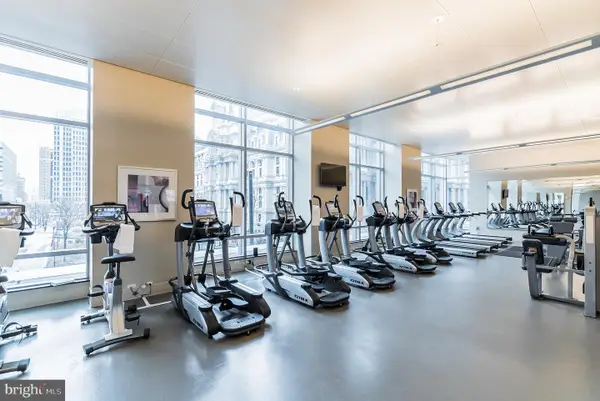 $1,265,000Coming Soon2 beds 3 baths
$1,265,000Coming Soon2 beds 3 baths1414 S Penn Sq #24f, PHILADELPHIA, PA 19102
MLS# PAPH2568032Listed by: BHHS FOX & ROACH THE HARPER AT RITTENHOUSE SQUARE - Coming Soon
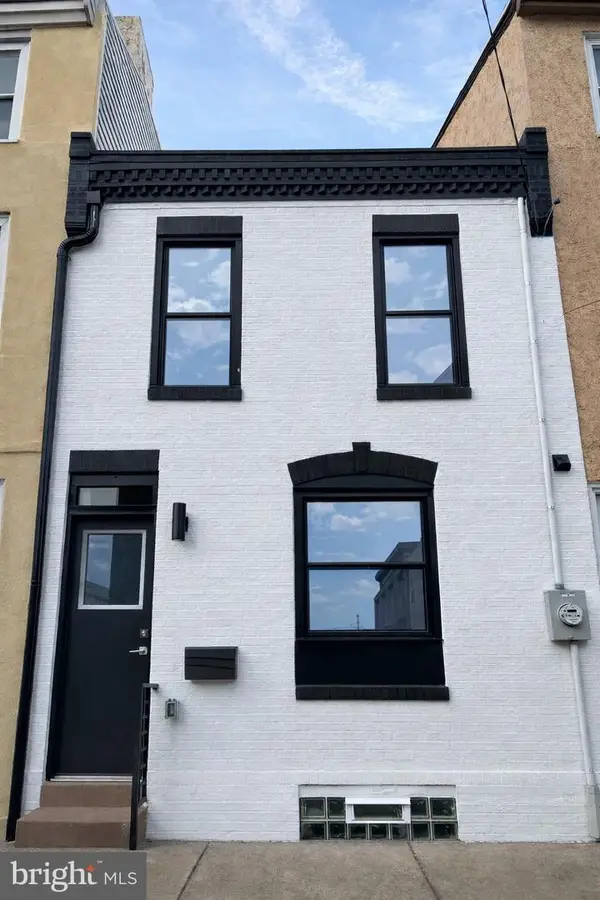 $550,000Coming Soon2 beds 3 baths
$550,000Coming Soon2 beds 3 baths175 W Thompson St, PHILADELPHIA, PA 19122
MLS# PAPH2568440Listed by: GIRALDO REAL ESTATE GROUP - New
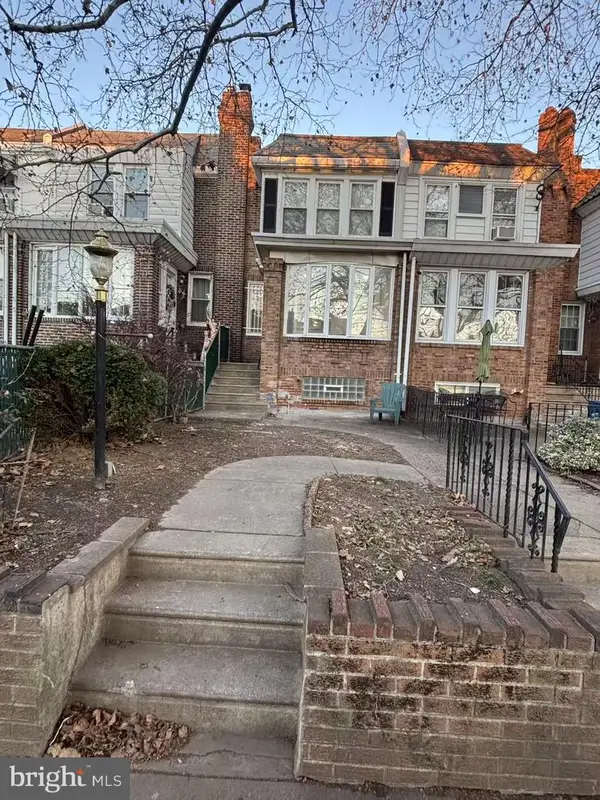 $289,000Active3 beds 2 baths1,416 sq. ft.
$289,000Active3 beds 2 baths1,416 sq. ft.3555 Shelmire Ave, PHILADELPHIA, PA 19136
MLS# PAPH2567568Listed by: LEGACY LANDMARK REALTY LLC - New
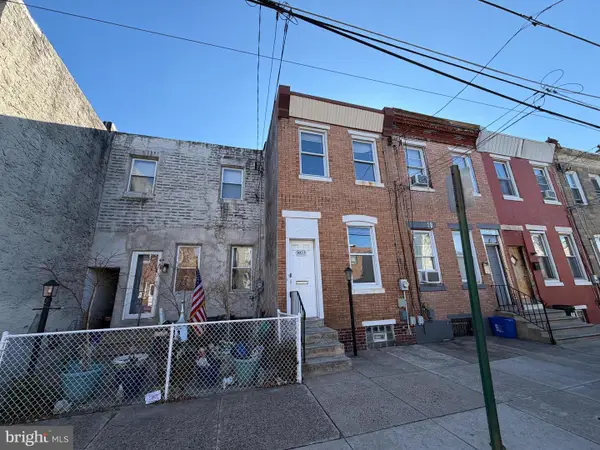 $70,000Active2 beds 1 baths800 sq. ft.
$70,000Active2 beds 1 baths800 sq. ft.3053 Janney St, PHILADELPHIA, PA 19134
MLS# PAPH2568434Listed by: RE/MAX CENTRE REALTORS - New
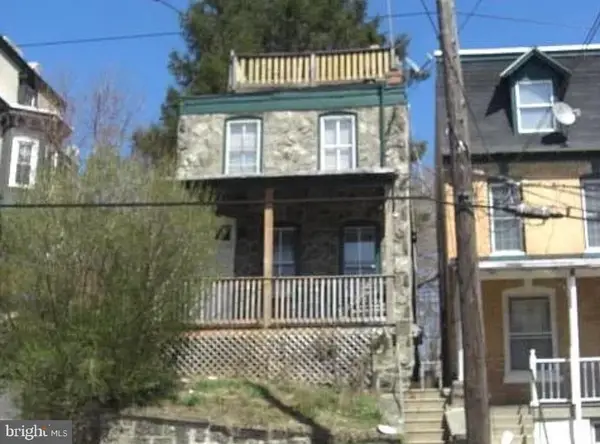 $225,000Active3 beds 1 baths1,200 sq. ft.
$225,000Active3 beds 1 baths1,200 sq. ft.4107 Manayunk Ave, PHILADELPHIA, PA 19128
MLS# PAPH2568196Listed by: COMPASS PENNSYLVANIA, LLC - Coming Soon
 $180,000Coming Soon3 beds 2 baths
$180,000Coming Soon3 beds 2 baths7856 Provident St, PHILADELPHIA, PA 19150
MLS# PAPH2566192Listed by: EMPOWER REAL ESTATE, LLC - New
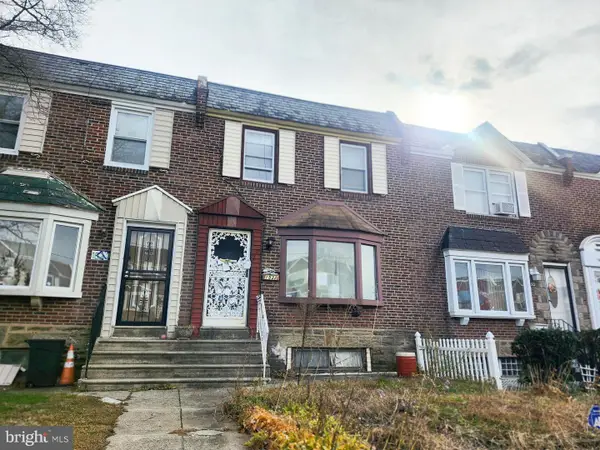 $105,000Active3 beds 1 baths1,166 sq. ft.
$105,000Active3 beds 1 baths1,166 sq. ft.1532 Beverly Rd, PHILADELPHIA, PA 19138
MLS# PAPH2568428Listed by: VYLLA HOME - New
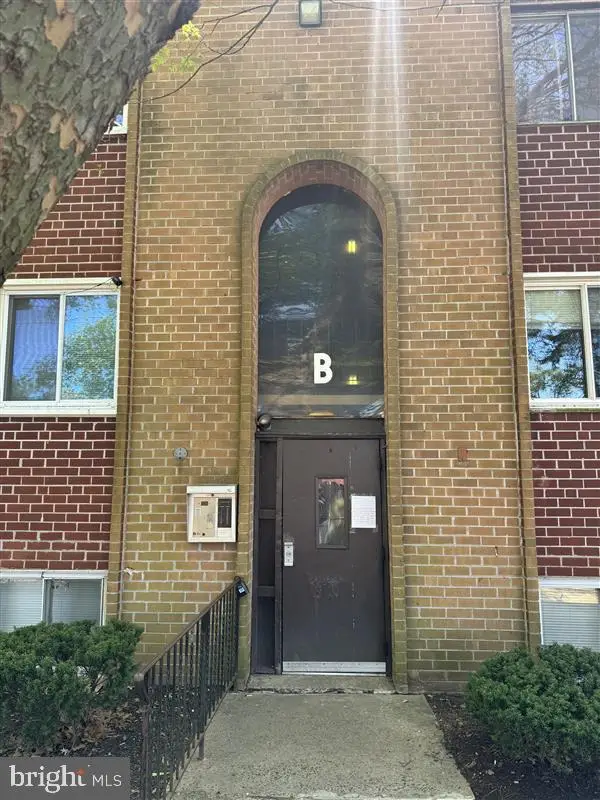 $163,998Active1 beds 1 baths712 sq. ft.
$163,998Active1 beds 1 baths712 sq. ft.110-30 W Byberry Rd #b1, PHILADELPHIA, PA 19116
MLS# PAPH2549694Listed by: DAN REAL ESTATE, INC. - New
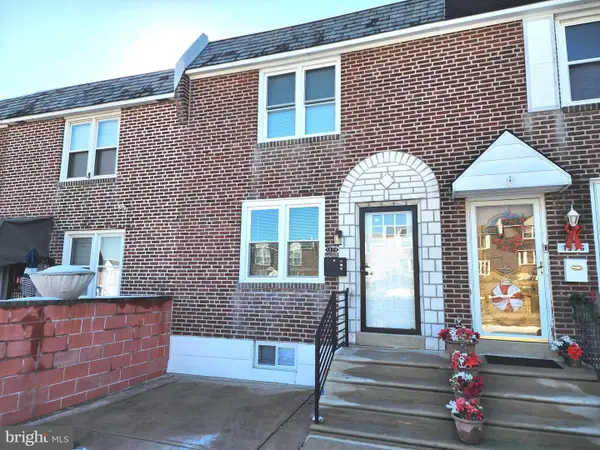 $319,900Active3 beds 2 baths1,120 sq. ft.
$319,900Active3 beds 2 baths1,120 sq. ft.1374 Kimberly Dr, PHILADELPHIA, PA 19151
MLS# PAPH2568236Listed by: SUPER REALTY GROUP, LLC - New
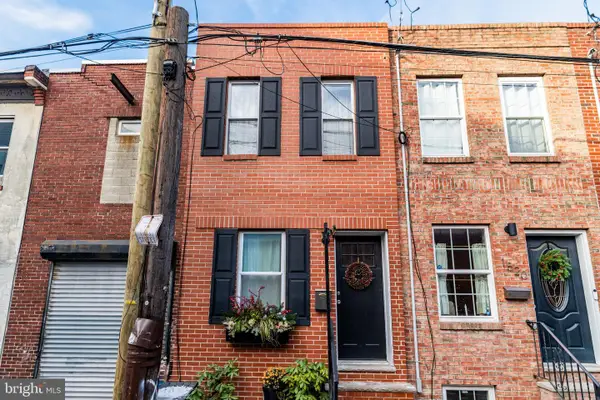 $300,000Active2 beds 1 baths800 sq. ft.
$300,000Active2 beds 1 baths800 sq. ft.1522 S Beulah St, PHILADELPHIA, PA 19147
MLS# PAPH2568312Listed by: COMPASS PENNSYLVANIA, LLC
