1505 N 62nd St, Philadelphia, PA 19151
Local realty services provided by:Better Homes and Gardens Real Estate Community Realty
1505 N 62nd St,Philadelphia, PA 19151
$269,900
- 3 Beds
- 2 Baths
- 1,380 sq. ft.
- Townhouse
- Active
Listed by: linda montebello, joseph b bograd
Office: elite realty group unl. inc.
MLS#:PAPH2544596
Source:BRIGHTMLS
Price summary
- Price:$269,900
- Price per sq. ft.:$195.58
About this home
Welcome to this stunning, fully renovated home in a charming neighborhood. Every detail has been thoughtfully updated, making this a true turnkey property.
The home offers a covered front porch and a cozy front patio, perfect for relaxing outdoors. Inside, you’ll find a bright, open-concept layout with vinyl flooring and recessed lighting throughout. The living and dining areas flow seamlessly into the modern kitchen, featuring a breakfast bar, granite countertops, crisp white cabinetry, stainless steel appliances, and a beautiful backsplash , perfect for cooking and entertaining.
The main level also includes a full bathroom with tub/shower combination, stylish tile floors, a smart mirror, and a convenient washer/dryer closet.
Upstairs, a striking floating staircase with wrought-iron railing leads to three spacious bedrooms with vinyl flooring and recessed lighting. The beautifully renovated hall bathroom boasts a sleek walk-in shower and modern finishes.
The finished basement offers flexible living space, ideal for a media room, home office, or extra guest area. Outside, the fenced backyard provides endless possibilities for recreation, gardening, or personal customization.
This home has been meticulously updated throughout, all that’s left is for you to move in and enjoy!
Contact an agent
Home facts
- Year built:1925
- Listing ID #:PAPH2544596
- Added:141 day(s) ago
- Updated:February 23, 2026 at 02:42 PM
Rooms and interior
- Bedrooms:3
- Total bathrooms:2
- Full bathrooms:2
- Living area:1,380 sq. ft.
Heating and cooling
- Cooling:Central A/C
- Heating:Central, Electric
Structure and exterior
- Year built:1925
- Building area:1,380 sq. ft.
- Lot area:0.03 Acres
Utilities
- Water:Public
- Sewer:Public Sewer
Finances and disclosures
- Price:$269,900
- Price per sq. ft.:$195.58
- Tax amount:$2,025 (2047)
New listings near 1505 N 62nd St
- Open Sun, 1 to 3pmNew
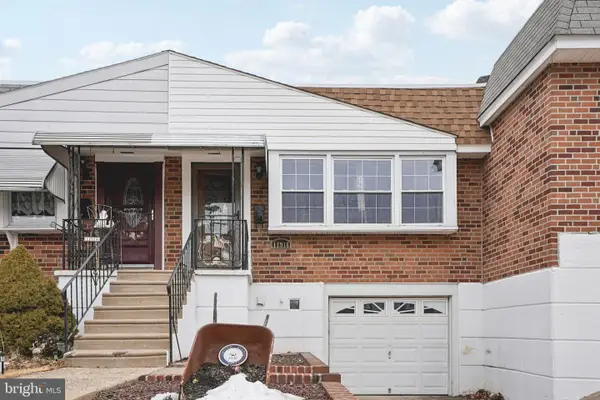 $300,000Active2 beds 2 baths900 sq. ft.
$300,000Active2 beds 2 baths900 sq. ft.11916 Covert, PHILADELPHIA, PA 19154
MLS# PAPH2586630Listed by: RE/MAX CENTRE REALTORS - New
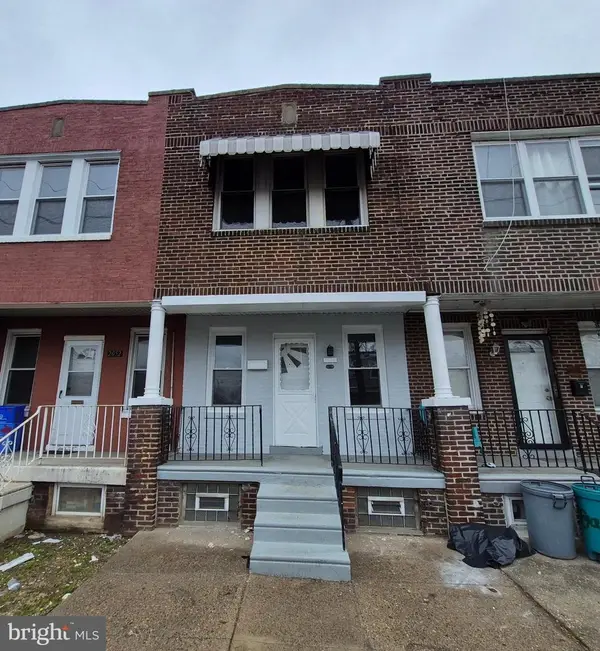 $189,900Active3 beds 1 baths984 sq. ft.
$189,900Active3 beds 1 baths984 sq. ft.2050 Margaret St, PHILADELPHIA, PA 19124
MLS# PAPH2586698Listed by: BETTER HOMES REGIONAL REALTY - New
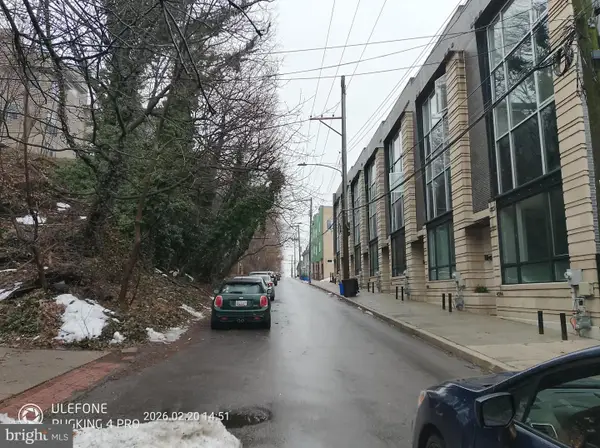 $79,900Active0.18 Acres
$79,900Active0.18 Acres4589 Silverwood St, PHILADELPHIA, PA 19127
MLS# PAPH2586714Listed by: FIFTH REALTY  $100,000Pending2 beds 2 baths1,356 sq. ft.
$100,000Pending2 beds 2 baths1,356 sq. ft.2615 N 31st St, PHILADELPHIA, PA 19132
MLS# PAPH2572436Listed by: DIVERSIFIED REALTY SOLUTIONS $315,000Pending3 beds -- baths1,678 sq. ft.
$315,000Pending3 beds -- baths1,678 sq. ft.2727 Rhawn St, PHILADELPHIA, PA 19152
MLS# PAPH2586664Listed by: DAN REAL ESTATE, INC.- Coming Soon
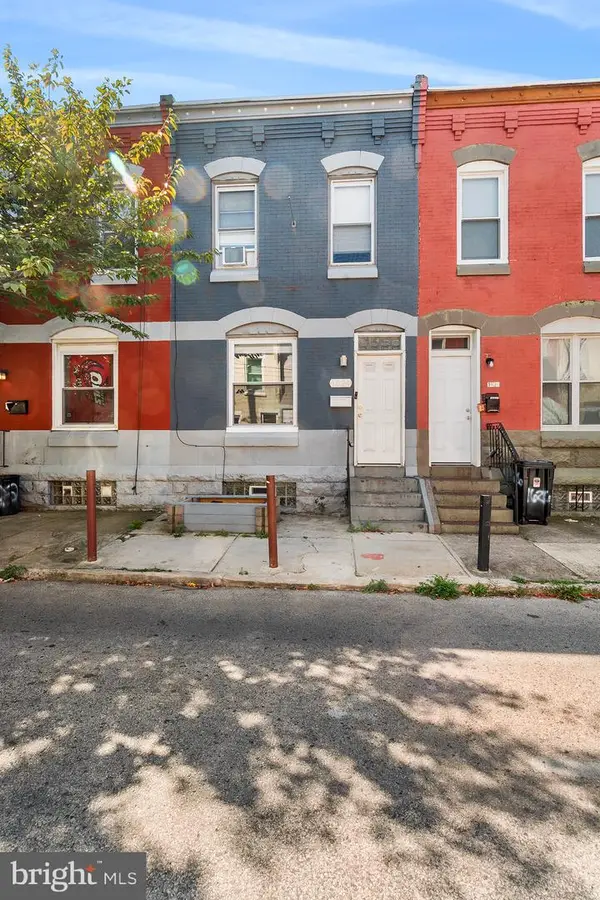 $242,000Coming Soon4 beds 2 baths
$242,000Coming Soon4 beds 2 baths1624 Edgley St, PHILADELPHIA, PA 19121
MLS# PAPH2568444Listed by: REALTY MARK CITYSCAPE - Coming SoonOpen Sat, 11am to 1pm
 $324,900Coming Soon4 beds 2 baths
$324,900Coming Soon4 beds 2 baths4135 Rhawn St, PHILADELPHIA, PA 19136
MLS# PAPH2582830Listed by: HOMESTARR REALTY - Coming Soon
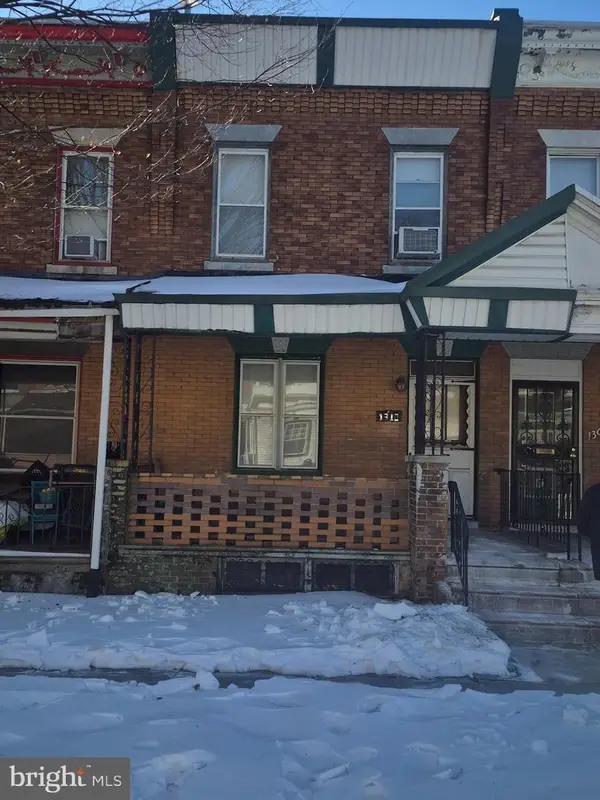 $95,900Coming Soon3 beds 2 baths
$95,900Coming Soon3 beds 2 baths1310 S Divinity St, PHILADELPHIA, PA 19143
MLS# PAPH2585160Listed by: EPIQUE REALTY - Coming Soon
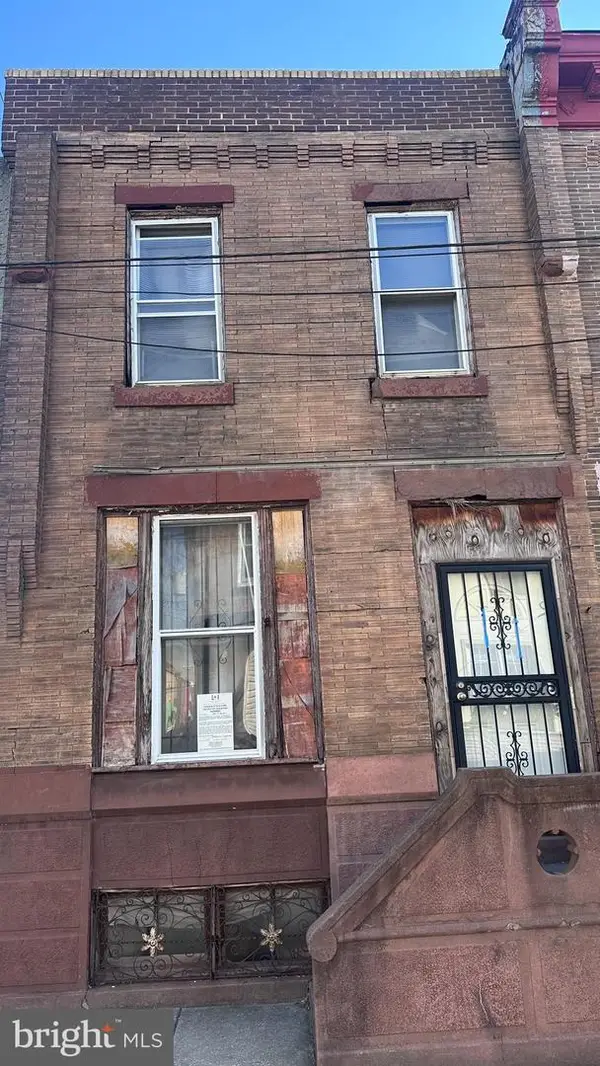 $125,000Coming Soon3 beds 1 baths
$125,000Coming Soon3 beds 1 baths1241 S Bucknell St, PHILADELPHIA, PA 19146
MLS# PAPH2586498Listed by: KW EMPOWER - New
 $164,900Active2 beds 3 baths1,104 sq. ft.
$164,900Active2 beds 3 baths1,104 sq. ft.1918 Page St, PHILADELPHIA, PA 19121
MLS# PAPH2586636Listed by: HOMESMART REALTY ADVISORS

