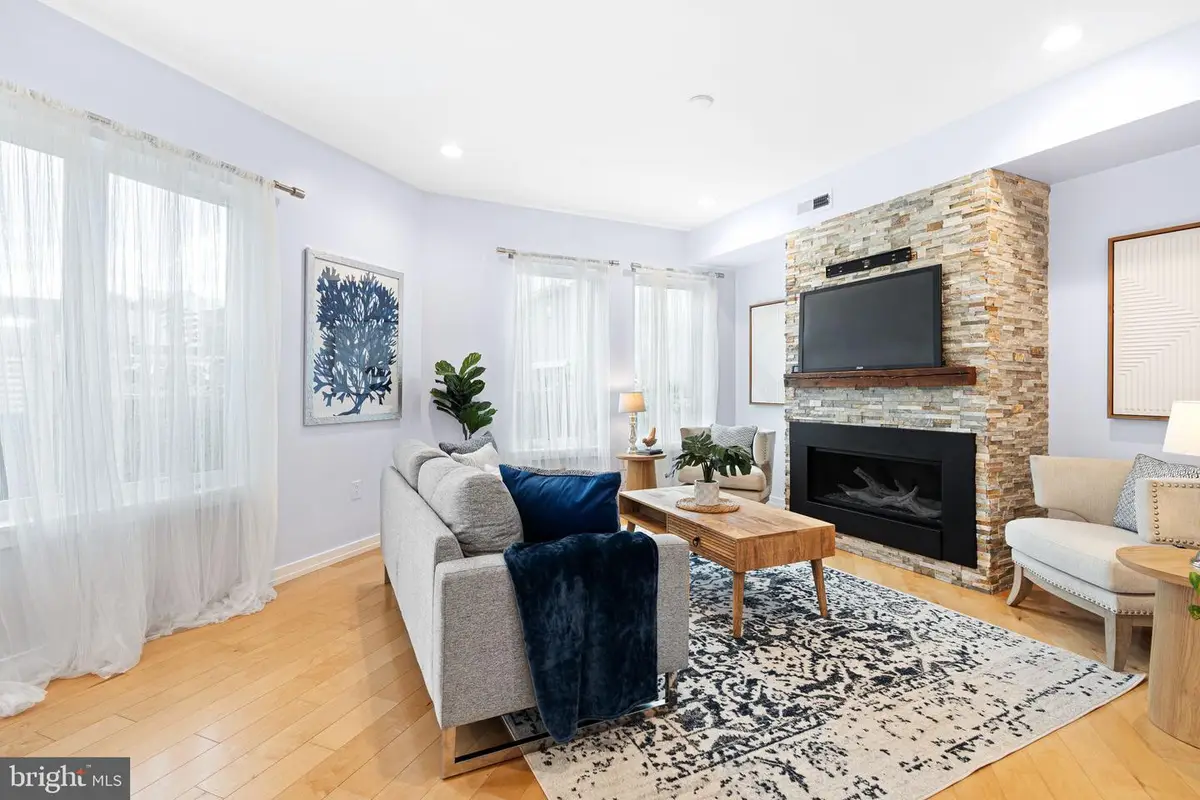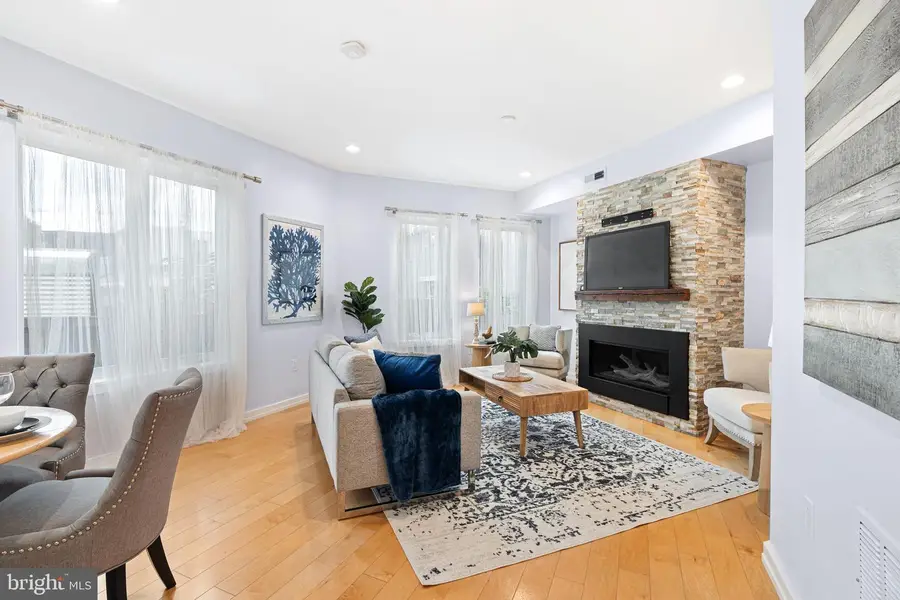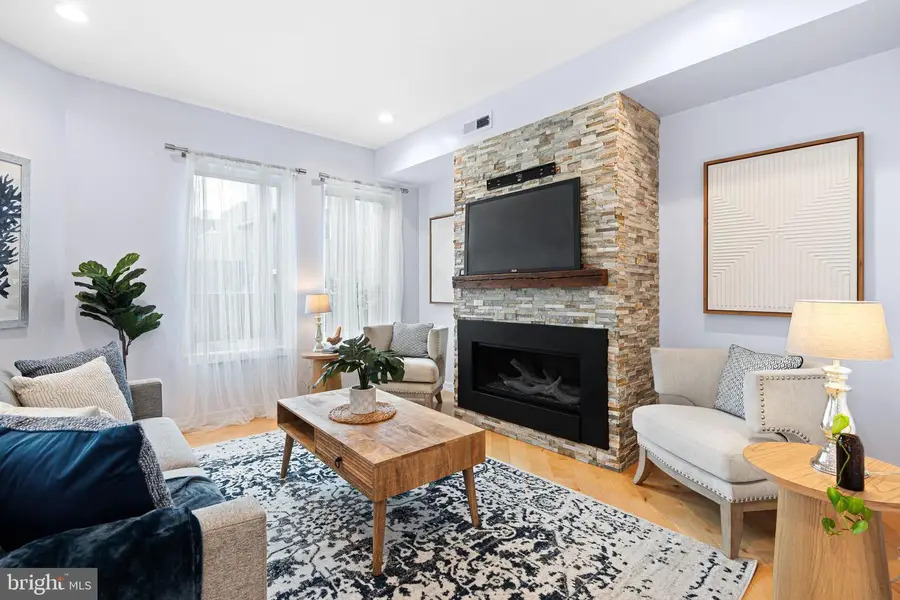1508 Earl St, PHILADELPHIA, PA 19125
Local realty services provided by:Better Homes and Gardens Real Estate Murphy & Co.



1508 Earl St,PHILADELPHIA, PA 19125
$749,500
- 3 Beds
- 2 Baths
- 2,463 sq. ft.
- Townhouse
- Pending
Listed by:lucas o pfaff
Office:keller williams main line
MLS#:PAPH2511214
Source:BRIGHTMLS
Price summary
- Price:$749,500
- Price per sq. ft.:$304.3
About this home
OFFER DEADLINE 7/14 BY 6PM - Modern Corner Home in Fishtown with Two Rooftop Retreats, Private Parking & Stunning Skyline Views
Welcome to a rare gem nestled just steps from Palmer Park on one of Fishtown’s most peaceful blocks. This corner-unit stunner offers the ultimate blend of luxury, convenience, and vibrant city living—with two oversized roof decks delivering unobstructed views of Center City and space to entertain above the neighborhood buzz.
Chef’s Dream Kitchen: The open-concept main level is drenched in natural light and features a showstopping kitchen outfitted with quartz countertops, a vented hood, double oven with griddle, and a stone-wrapped island with built-in wine cooler. Seamlessly entertain or relax in the spacious living room, complete with a contemporary fireplace and sliding doors that lead to a fenced patio and secure private parking.
Primary Suite Perfection: Occupying the entire top floor, the expansive primary bedroom includes dual closets, a spa-inspired ensuite bath, and its own private balcony overlooking the Philly skyline.
Unrivaled Rooftop Views: Not one, but two dramatic rooftop decks offer sweeping city panoramas—ideal for hosting, unwinding, or catching golden hour with friends.
Unbeatable Location: Walk to Fishtown favorites like Kalaya, Suraya, LMNO, La Colombe, and Philly Style Bagels. With easy access to Berks Station (Market-Frankford Line), getting to Center City or across town is a breeze.
Smart Investment: One-of-a-kind location right on the park and located within the highly coveted Adaire School Catchment.
Live elevated in one of Philadelphia’s most sought-after neighborhoods. Schedule your private tour today!
Contact an agent
Home facts
- Year built:2014
- Listing Id #:PAPH2511214
- Added:36 day(s) ago
- Updated:August 15, 2025 at 07:30 AM
Rooms and interior
- Bedrooms:3
- Total bathrooms:2
- Full bathrooms:2
- Living area:2,463 sq. ft.
Heating and cooling
- Cooling:Central A/C
- Heating:Central, Natural Gas
Structure and exterior
- Roof:Fiberglass
- Year built:2014
- Building area:2,463 sq. ft.
- Lot area:0.03 Acres
Utilities
- Water:Public
- Sewer:Public Septic
Finances and disclosures
- Price:$749,500
- Price per sq. ft.:$304.3
- Tax amount:$7,278 (2024)
New listings near 1508 Earl St
 $525,000Active3 beds 2 baths1,480 sq. ft.
$525,000Active3 beds 2 baths1,480 sq. ft.246-248 Krams Ave, PHILADELPHIA, PA 19128
MLS# PAPH2463424Listed by: COMPASS PENNSYLVANIA, LLC- Coming Soon
 $349,900Coming Soon3 beds 2 baths
$349,900Coming Soon3 beds 2 baths3054 Secane Pl, PHILADELPHIA, PA 19154
MLS# PAPH2527706Listed by: COLDWELL BANKER HEARTHSIDE-DOYLESTOWN - New
 $99,900Active4 beds 1 baths1,416 sq. ft.
$99,900Active4 beds 1 baths1,416 sq. ft.2623 N 30th St, PHILADELPHIA, PA 19132
MLS# PAPH2527958Listed by: TARA MANAGEMENT SERVICES INC - New
 $170,000Active3 beds 1 baths1,200 sq. ft.
$170,000Active3 beds 1 baths1,200 sq. ft.6443 Ditman St, PHILADELPHIA, PA 19135
MLS# PAPH2527976Listed by: ANCHOR REALTY NORTHEAST - New
 $174,900Active2 beds 1 baths949 sq. ft.
$174,900Active2 beds 1 baths949 sq. ft.2234 Pratt St, PHILADELPHIA, PA 19137
MLS# PAPH2527984Listed by: AMERICAN VISTA REAL ESTATE - New
 $400,000Active3 beds 2 baths1,680 sq. ft.
$400,000Active3 beds 2 baths1,680 sq. ft.Krams Ave, PHILADELPHIA, PA 19128
MLS# PAPH2527986Listed by: COMPASS PENNSYLVANIA, LLC - New
 $150,000Active0.1 Acres
$150,000Active0.1 Acres246 Krams Ave, PHILADELPHIA, PA 19128
MLS# PAPH2527988Listed by: COMPASS PENNSYLVANIA, LLC - Coming Soon
 $274,900Coming Soon3 beds 2 baths
$274,900Coming Soon3 beds 2 baths6164 Tackawanna St, PHILADELPHIA, PA 19135
MLS# PAPH2510050Listed by: COMPASS PENNSYLVANIA, LLC - New
 $199,900Active3 beds 2 baths1,198 sq. ft.
$199,900Active3 beds 2 baths1,198 sq. ft.2410 Sharswood St, PHILADELPHIA, PA 19121
MLS# PAPH2527898Listed by: ELFANT WISSAHICKON-MT AIRY - New
 $129,000Active4 beds 4 baths2,140 sq. ft.
$129,000Active4 beds 4 baths2,140 sq. ft.3146 Euclid Ave, PHILADELPHIA, PA 19121
MLS# PAPH2527968Listed by: EXP REALTY, LLC
