1518 Frankford Ave #1, Philadelphia, PA 19125
Local realty services provided by:Better Homes and Gardens Real Estate Valley Partners
1518 Frankford Ave #1,Philadelphia, PA 19125
$475,000
- 3 Beds
- 4 Baths
- 1,798 sq. ft.
- Condominium
- Pending
Listed by: kristen shemesh
Office: bhhs fox & roach-center city walnut
MLS#:PAPH2496442
Source:BRIGHTMLS
Price summary
- Price:$475,000
- Price per sq. ft.:$264.18
About this home
Just Reduced! Discover nearly 1,800 square feet of modern luxury in this bi-level Fishtown condo, where style and value meet in one of Philadelphia’s most desirable neighborhoods. This 3-bedroom, 3.5-bath home stands out with the rare bonus of three private outdoor spaces—a true urban retreat designed for entertaining, relaxing, and everyday living.
The open-concept main level is filled with natural light from oversized windows and anchored by a chef’s kitchen featuring quartz countertops, soft-close cabinetry with under-cabinet lighting, stainless steel appliances (including a trash compactor), a mosaic backsplash, and a large island perfect for gatherings. A stylish powder room and spacious family room flow seamlessly to a private fenced patio—an ideal outdoor lounge.
On the lower level, three generously sized bedrooms each include a private en suite bath. The primary suite offers its own outdoor escape, walk-in closet, and bathroom with elegant tile finishes.
Additional highlights include tray ceilings with LED lighting, a modern intercom system, glass partition accents, abundant closet space, and a dedicated laundry area.
Live steps from Fishtown’s hottest destinations—Suraya, La Colombe, Mulherin’s & Sons, Frankford Hall, Pizzeria Beddia, City Fitness, and more—with easy access to I-95 and the Market-Frankford Line.
This home now represents one of the best values in Fishtown—don’t miss the chance to own a stylish, spacious retreat in the heart of it all.
Contact an agent
Home facts
- Year built:2016
- Listing ID #:PAPH2496442
- Added:144 day(s) ago
- Updated:November 15, 2025 at 09:06 AM
Rooms and interior
- Bedrooms:3
- Total bathrooms:4
- Full bathrooms:3
- Half bathrooms:1
- Living area:1,798 sq. ft.
Heating and cooling
- Cooling:Central A/C
- Heating:Forced Air, Natural Gas
Structure and exterior
- Year built:2016
- Building area:1,798 sq. ft.
Utilities
- Water:Public
- Sewer:Public Sewer
Finances and disclosures
- Price:$475,000
- Price per sq. ft.:$264.18
- Tax amount:$911 (2025)
New listings near 1518 Frankford Ave #1
- New
 $645,000Active4 beds 3 baths2,550 sq. ft.
$645,000Active4 beds 3 baths2,550 sq. ft.2619 Cedar St, PHILADELPHIA, PA 19125
MLS# PAPH2557544Listed by: SERHANT PENNSYLVANIA LLC  $130,000Pending3 beds 1 baths1,320 sq. ft.
$130,000Pending3 beds 1 baths1,320 sq. ft.5914 Warrington Ave, PHILADELPHIA, PA 19143
MLS# PAPH2556062Listed by: EXP REALTY, LLC- New
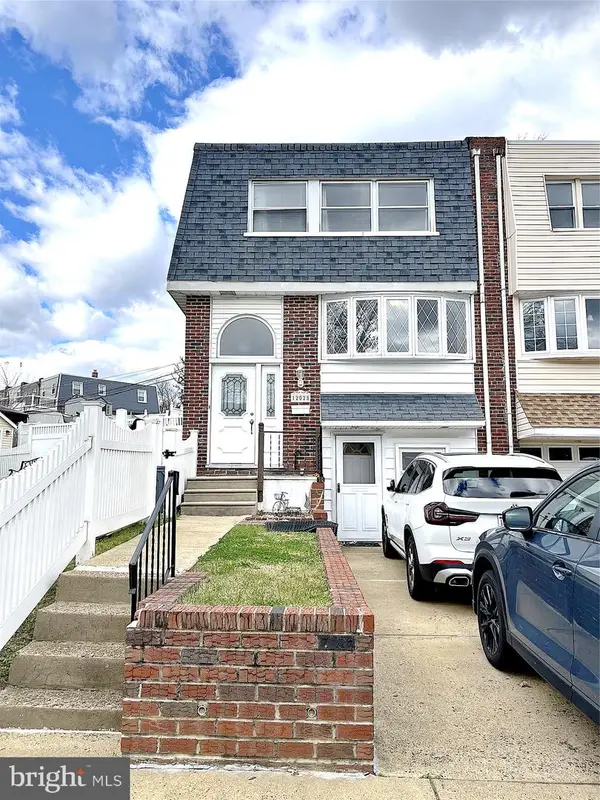 $385,000Active3 beds 2 baths1,296 sq. ft.
$385,000Active3 beds 2 baths1,296 sq. ft.12028 Millbrook Rd, PHILADELPHIA, PA 19154
MLS# PAPH2559628Listed by: REALTY MARK CITYSCAPE - New
 $3,950,000Active5 beds 8 baths8,160 sq. ft.
$3,950,000Active5 beds 8 baths8,160 sq. ft.815 S 20th St, PHILADELPHIA, PA 19146
MLS# PAPH2559460Listed by: OCF REALTY LLC - PHILADELPHIA - Coming SoonOpen Sat, 10am to 2pm
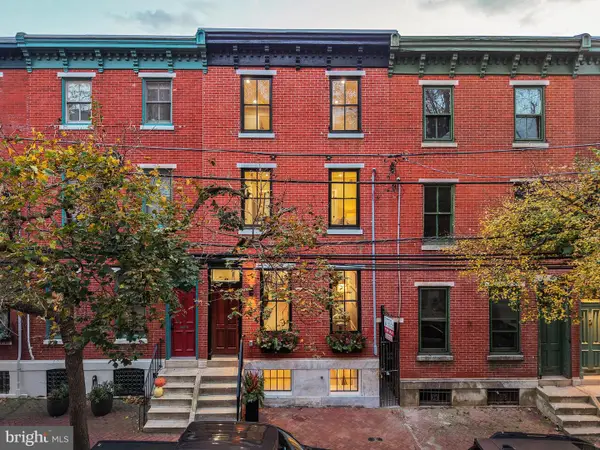 $1,275,000Coming Soon4 beds 4 baths
$1,275,000Coming Soon4 beds 4 baths2214 Mount Vernon St, PHILADELPHIA, PA 19130
MLS# PAPH2556370Listed by: KW EMPOWER - New
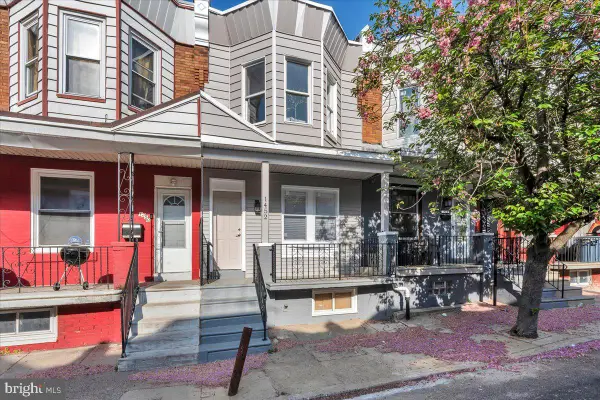 $224,900Active3 beds 2 baths1,080 sq. ft.
$224,900Active3 beds 2 baths1,080 sq. ft.1452 N Felton St, PHILADELPHIA, PA 19151
MLS# PAPH2559618Listed by: GIRALDO REAL ESTATE GROUP - New
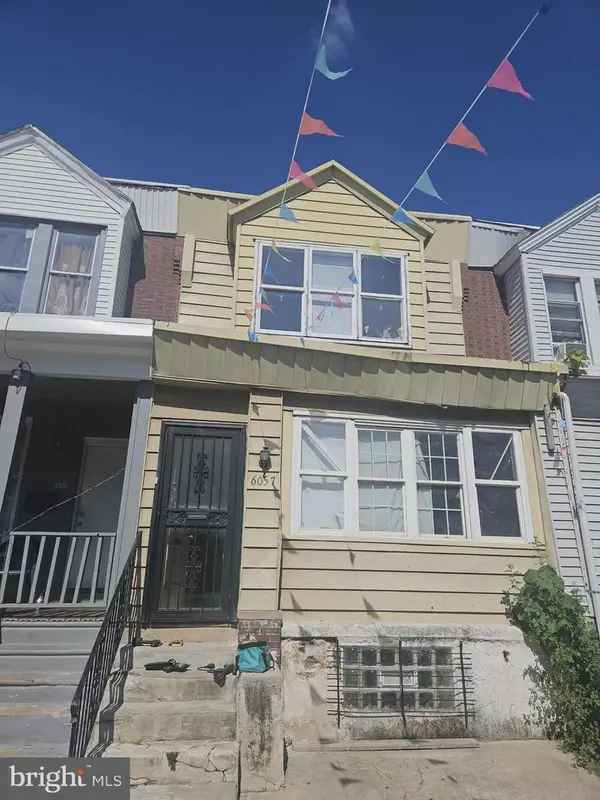 $69,000Active3 beds 1 baths992 sq. ft.
$69,000Active3 beds 1 baths992 sq. ft.6057 Regent St, PHILADELPHIA, PA 19142
MLS# PAPH2540100Listed by: KELLER WILLIAMS REAL ESTATE-DOYLESTOWN - New
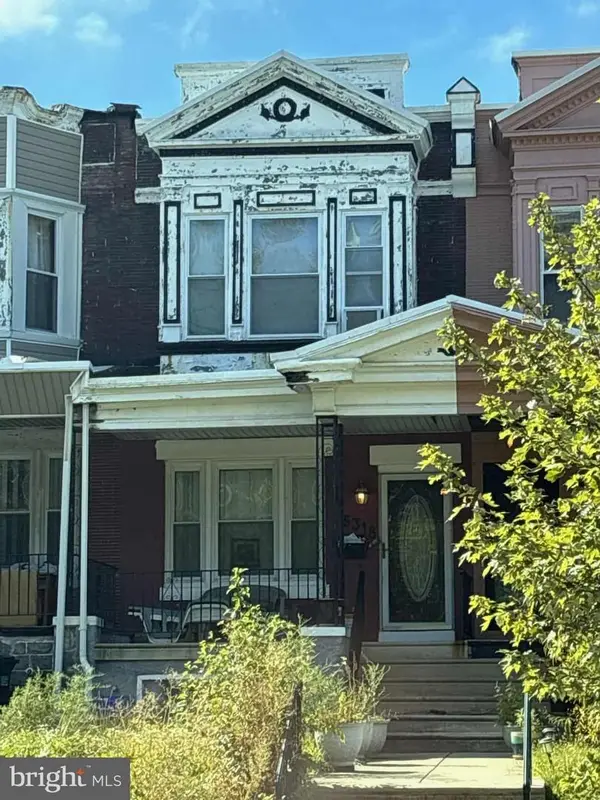 $150,000Active3 beds 1 baths1,380 sq. ft.
$150,000Active3 beds 1 baths1,380 sq. ft.5318 Cedar Ave, PHILADELPHIA, PA 19143
MLS# PAPH2540122Listed by: KELLER WILLIAMS REAL ESTATE-DOYLESTOWN - New
 $157,000Active3 beds 1 baths1,084 sq. ft.
$157,000Active3 beds 1 baths1,084 sq. ft.6378 Marsden St, PHILADELPHIA, PA 19135
MLS# PAPH2558376Listed by: KELLER WILLIAMS REAL ESTATE TRI-COUNTY - New
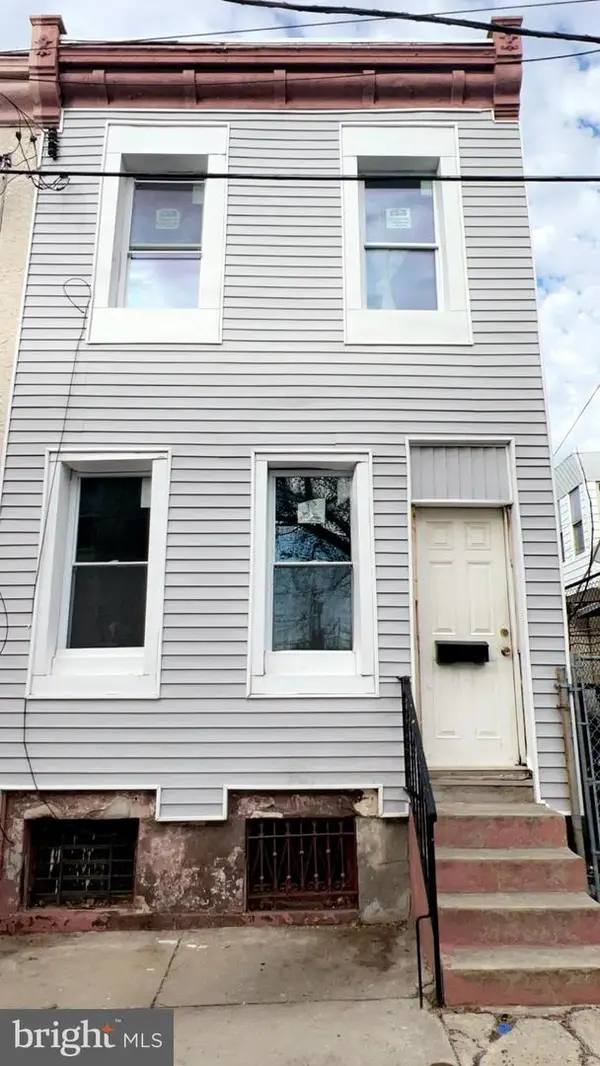 $80,000Active3 beds 1 baths904 sq. ft.
$80,000Active3 beds 1 baths904 sq. ft.1211 Firth St, PHILADELPHIA, PA 19133
MLS# PAPH2558732Listed by: KW GREATER WEST CHESTER
