1522 N Frazier St, Philadelphia, PA 19131
Local realty services provided by:Better Homes and Gardens Real Estate Reserve
1522 N Frazier St,Philadelphia, PA 19131
$209,000
- 3 Beds
- - Baths
- 1,050 sq. ft.
- Multi-family
- Active
Listed by:andrew g black
Office:redfin corporation
MLS#:PAPH2527344
Source:BRIGHTMLS
Price summary
- Price:$209,000
- Price per sq. ft.:$199.05
About this home
Welcome to this charming and well-maintained duplex, offering a fantastic opportunity for investors seeking rental income located in Carroll Park. Both units feature their own gas hot water heater, along with their own heating and air systems -- Unit 1 features electric baseboard heating and a window A/C unit and Unit 2 features both central heat and air. The first-level one-bedroom, one-bathroom unit offers a comfortable layout. A cozy living room includes a large window and built-in shelving. It flows seamlessly into the kitchen with ample cabinet space. The spacious bedroom is located at the rear of the home and features a large window that fills the room with natural light and a spacious built-in closet. A full bathroom with tile floors and a tiled shower/tub combo is conveniently located off the hallway. Upstairs, the second-level unit features two bedrooms and one bathroom. The kitchen features tile flooring, a tile backsplash and a new refrigerator. The primary bedroom located in the front of the home boasts a stunning bay window allowing ample natural light. A second bedroom is located at the rear of the unit, offering additional privacy. The full hall bathroom also features a tiled tub/shower combo and tile flooring in addition to a skylight making it bright and airy. Located in a convenient location close to public transportation and I-76. This property is a great blend of classic style and reliable rental income—don’t miss out on this solid investment in Carroll Park! Mortgage savings may be available for buyers of this listing.
Contact an agent
Home facts
- Year built:1920
- Listing ID #:PAPH2527344
- Added:184 day(s) ago
- Updated:October 17, 2025 at 01:31 PM
Rooms and interior
- Bedrooms:3
- Living area:1,050 sq. ft.
Heating and cooling
- Cooling:Central A/C, Window Unit(s)
- Heating:Baseboard - Electric, Electric, Forced Air, Natural Gas
Structure and exterior
- Year built:1920
- Building area:1,050 sq. ft.
- Lot area:0.03 Acres
Utilities
- Water:Public
- Sewer:Public Sewer
Finances and disclosures
- Price:$209,000
- Price per sq. ft.:$199.05
- Tax amount:$2,001 (2024)
New listings near 1522 N Frazier St
- New
 $799,900Active4 beds -- baths2,939 sq. ft.
$799,900Active4 beds -- baths2,939 sq. ft.2006 N Front St, PHILADELPHIA, PA 19122
MLS# PAPH2543528Listed by: KW EMPOWER - New
 $375,000Active3 beds 3 baths1,706 sq. ft.
$375,000Active3 beds 3 baths1,706 sq. ft.1100 E Barringer St, PHILADELPHIA, PA 19119
MLS# PAPH2549050Listed by: VYLLA HOME - New
 $289,000Active4 beds 2 baths1,390 sq. ft.
$289,000Active4 beds 2 baths1,390 sq. ft.6325 Walker St, PHILADELPHIA, PA 19135
MLS# PAPH2549036Listed by: CANAAN REALTY INVESTMENT GROUP - New
 $284,900Active2 beds 2 baths1,074 sq. ft.
$284,900Active2 beds 2 baths1,074 sq. ft.301-00 Byberry Rd #c7, PHILADELPHIA, PA 19116
MLS# PAPH2549046Listed by: ELITE REALTY GROUP UNL. INC. - New
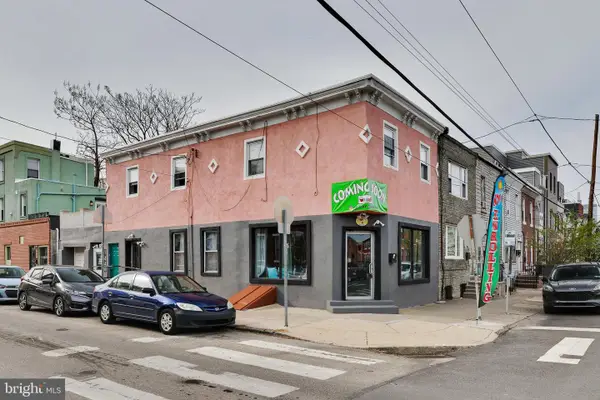 $459,000Active2 beds -- baths1,944 sq. ft.
$459,000Active2 beds -- baths1,944 sq. ft.1448 S 17th St, PHILADELPHIA, PA 19146
MLS# PAPH2547978Listed by: BHHS FOX & ROACH THE HARPER AT RITTENHOUSE SQUARE - Coming Soon
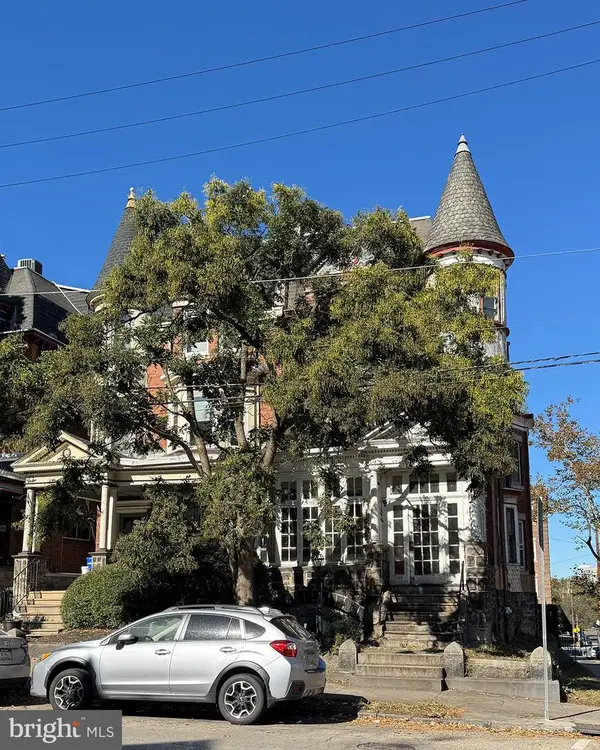 $785,000Coming Soon10 beds 4 baths
$785,000Coming Soon10 beds 4 baths4401 Pine St, PHILADELPHIA, PA 19104
MLS# PAPH2548020Listed by: BHHS FOX & ROACH-HAVERFORD - Open Sat, 2 to 3:30pmNew
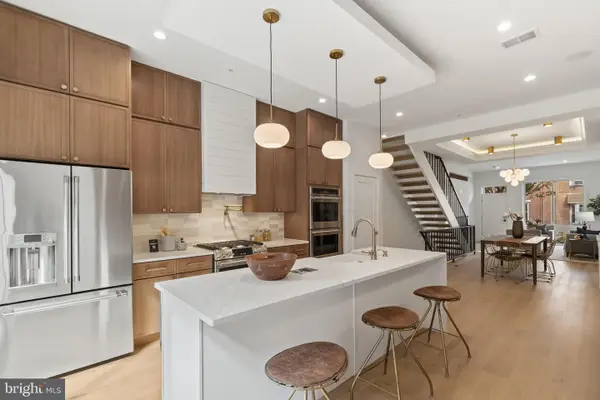 $899,700Active4 beds 4 baths3,024 sq. ft.
$899,700Active4 beds 4 baths3,024 sq. ft.2214 E Gordon St, PHILADELPHIA, PA 19125
MLS# PAPH2548602Listed by: KW EMPOWER - New
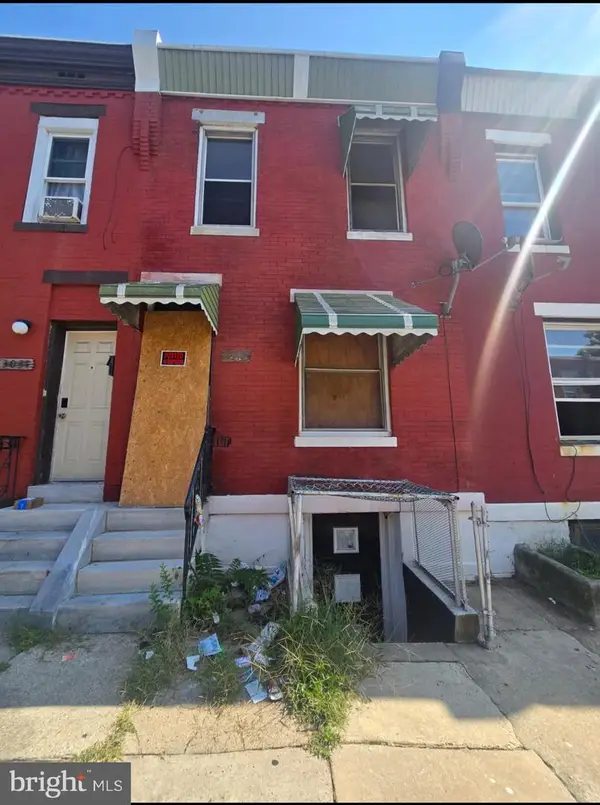 $50,000Active2 beds 1 baths966 sq. ft.
$50,000Active2 beds 1 baths966 sq. ft.3029 N Hemberger St, PHILADELPHIA, PA 19132
MLS# PAPH2548974Listed by: EXP REALTY, LLC - New
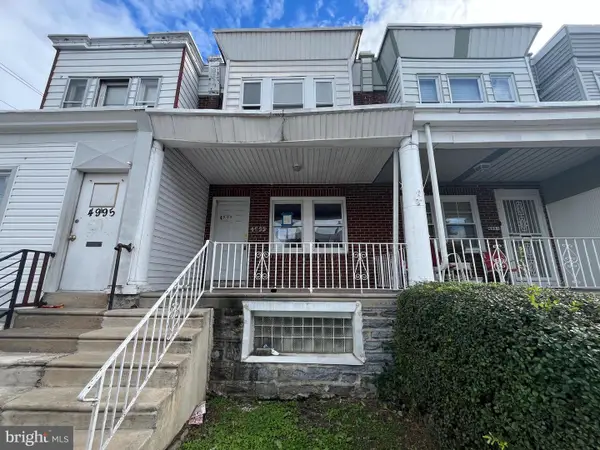 $149,900Active3 beds 1 baths1,160 sq. ft.
$149,900Active3 beds 1 baths1,160 sq. ft.4993 N 2nd St, PHILADELPHIA, PA 19120
MLS# PAPH2548996Listed by: ELFANT WISSAHICKON-MT AIRY - Coming SoonOpen Sat, 12 to 1:30pm
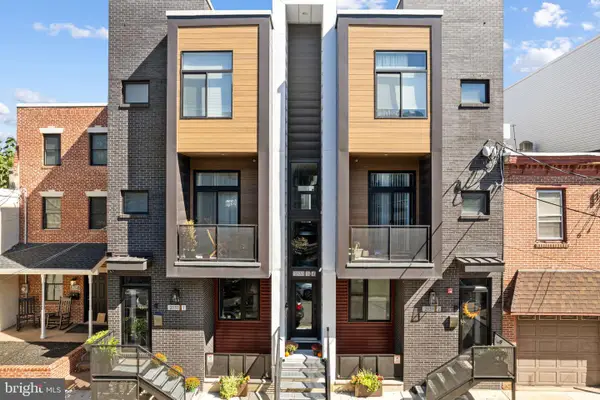 $469,000Coming Soon2 beds 3 baths
$469,000Coming Soon2 beds 3 baths2131 E Firth St #1, PHILADELPHIA, PA 19125
MLS# PAPH2549002Listed by: COMPASS PENNSYLVANIA, LLC
