- BHGRE®
- Pennsylvania
- Philadelphia
- 1526 W Seybert St
1526 W Seybert St, Philadelphia, PA 19121
Local realty services provided by:Better Homes and Gardens Real Estate Murphy & Co.
1526 W Seybert St,Philadelphia, PA 19121
$399,000
- 5 Beds
- 3 Baths
- 1,962 sq. ft.
- Townhouse
- Active
Listed by: jonathan m tori
Office: addison real estate company inc
MLS#:PAPH2479856
Source:BRIGHTMLS
Price summary
- Price:$399,000
- Price per sq. ft.:$203.36
About this home
Welcome to 1526 W Seybert Street — a newly constructed, expertly designed 5-bedroom, 3-bathroom home located in the heart of vibrant Francisville, just minutes from Temple University and the thriving Girard Avenue corridor. Now offered at a recently reduced price, this property delivers exceptional value for its size, design, and location.
This spacious and modern 3-story residence offers a smart, flexible layout perfect for today’s lifestyle. Step into the light-filled main floor, where high ceilings and an open-concept design connect the inviting living area to a beautifully appointed kitchen featuring sleek cabinetry, quartz countertops, stainless steel appliances, and a large center island — perfect for cooking, dining, or entertaining. A private rear patio just off the kitchen provides ideal outdoor space for summer grilling or quiet evenings.
The second floor features two generously sized bedrooms, including a rear bedroom with its own en-suite bath, and an additional full hall bathroom. Upstairs on the third floor, you’ll find two more bedrooms, including another rear-facing bedroom with a private en-suite bath and access to the pilot house, which leads to a rooftop deck with sweeping skyline views — an ideal setting to relax or entertain.
A fully finished basement offers a fifth bedroom, third full bathroom, and a dedicated laundry area, creating excellent flexibility for a guest suite, home office, or fitness space.
Located in the heart of Francisville — one of Philadelphia’s most exciting and fast-developing neighborhoods — this home is surrounded by new construction, community energy, and walkable access to Temple University, Aldi, The Met, and countless restaurants, bars, and local conveniences. With multiple SEPTA transit lines nearby, including the Broad Street subway, you’ll enjoy easy commutes to Center City and beyond.
Whether you’re seeking a stylish residence with plenty of room to grow or considering the strong rental demand from Temple University students for current or future income potential, this property is an outstanding opportunity — now available at a compelling new price. Full 10-year tax abatement included.
Contact an agent
Home facts
- Year built:2025
- Listing ID #:PAPH2479856
- Added:219 day(s) ago
- Updated:January 31, 2026 at 02:45 PM
Rooms and interior
- Bedrooms:5
- Total bathrooms:3
- Full bathrooms:3
- Living area:1,962 sq. ft.
Heating and cooling
- Cooling:Central A/C
- Heating:90% Forced Air, Natural Gas
Structure and exterior
- Roof:Fiberglass
- Year built:2025
- Building area:1,962 sq. ft.
- Lot area:0.01 Acres
Utilities
- Water:Public Hook-up Available
- Sewer:Public Hook/Up Avail
Finances and disclosures
- Price:$399,000
- Price per sq. ft.:$203.36
- Tax amount:$1,533 (2025)
New listings near 1526 W Seybert St
- New
 $220,000Active3 beds 1 baths1,172 sq. ft.
$220,000Active3 beds 1 baths1,172 sq. ft.7330 Sommers Rd, PHILADELPHIA, PA 19138
MLS# PAPH2579774Listed by: ELFANT WISSAHICKON-MT AIRY - New
 $186,000Active3 beds 1 baths942 sq. ft.
$186,000Active3 beds 1 baths942 sq. ft.1840 N Taylor St, PHILADELPHIA, PA 19121
MLS# PAPH2577280Listed by: COMPASS PENNSYLVANIA, LLC - Coming Soon
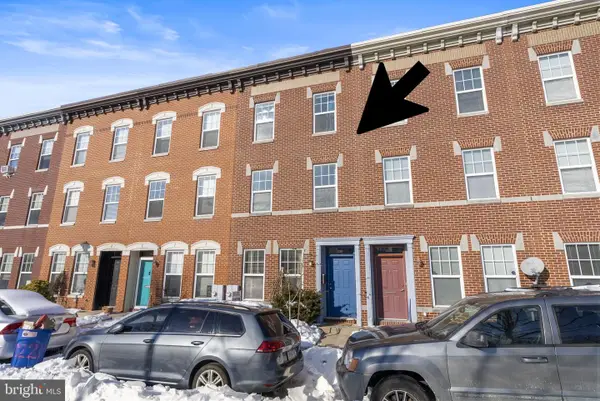 $599,000Coming Soon3 beds 2 baths
$599,000Coming Soon3 beds 2 baths1219 Clymer St, PHILADELPHIA, PA 19147
MLS# PAPH2578802Listed by: KELLER WILLIAMS REAL ESTATE-LANGHORNE - New
 $610,000Active4 beds -- baths1,984 sq. ft.
$610,000Active4 beds -- baths1,984 sq. ft.1105 Morris St, PHILADELPHIA, PA 19148
MLS# PAPH2579246Listed by: CENTURY 21 FORRESTER REAL ESTATE - New
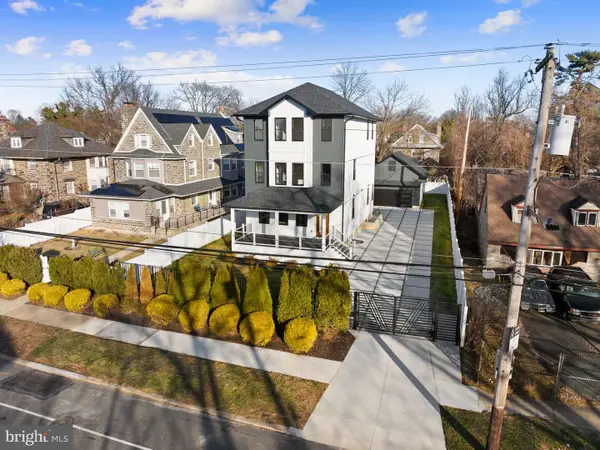 $1,199,900Active5 beds 5 baths5,000 sq. ft.
$1,199,900Active5 beds 5 baths5,000 sq. ft.2225 N 54th St, PHILADELPHIA, PA 19131
MLS# PAPH2579762Listed by: MARKET FORCE REALTY - Open Sat, 12 to 2pmNew
 $280,000Active3 beds 1 baths1,090 sq. ft.
$280,000Active3 beds 1 baths1,090 sq. ft.809 Mcclellan St, PHILADELPHIA, PA 19148
MLS# PAPH2572634Listed by: ELFANT WISSAHICKON-RITTENHOUSE SQUARE - New
 $159,900Active6 beds 2 baths1,596 sq. ft.
$159,900Active6 beds 2 baths1,596 sq. ft.1685 N 56th St, PHILADELPHIA, PA 19131
MLS# PAPH2579738Listed by: GENSTONE REALTY - New
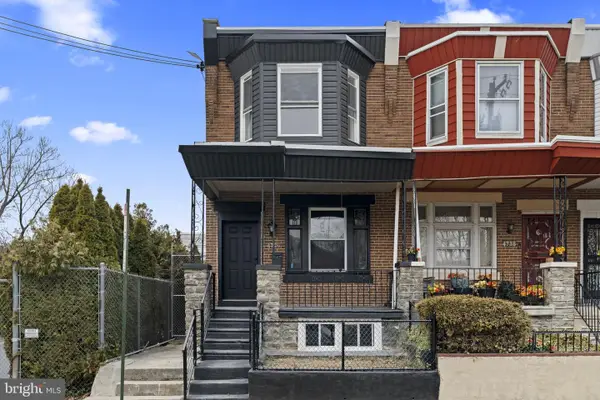 $229,000Active3 beds 2 baths1,312 sq. ft.
$229,000Active3 beds 2 baths1,312 sq. ft.4726 N Carlisle St, PHILADELPHIA, PA 19141
MLS# PAPH2579740Listed by: SPRINGER REALTY GROUP - New
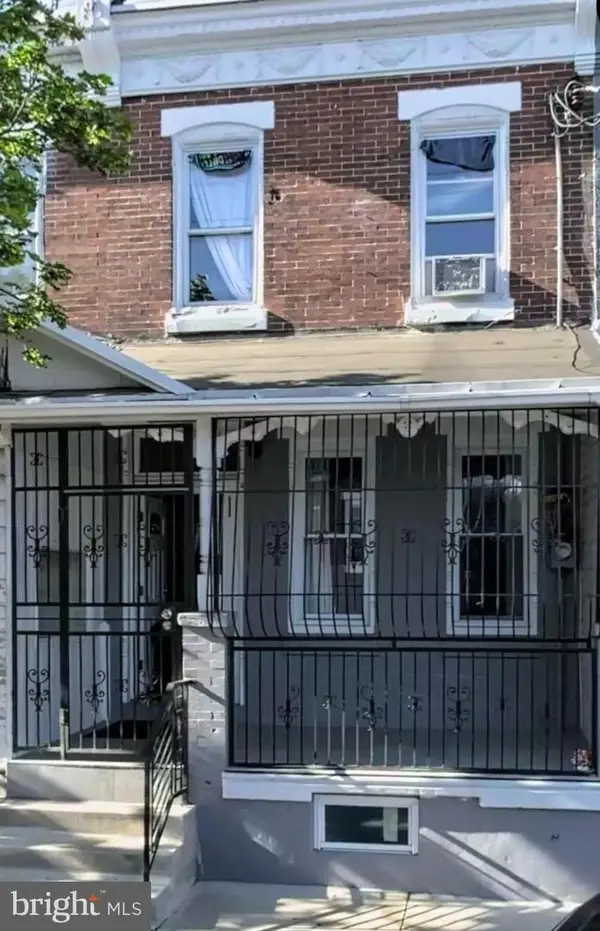 $229,000Active3 beds 1 baths
$229,000Active3 beds 1 baths1513 Butler, PHILADELPHIA, PA 19140
MLS# PAPH2579720Listed by: GIRALDO REAL ESTATE GROUP - New
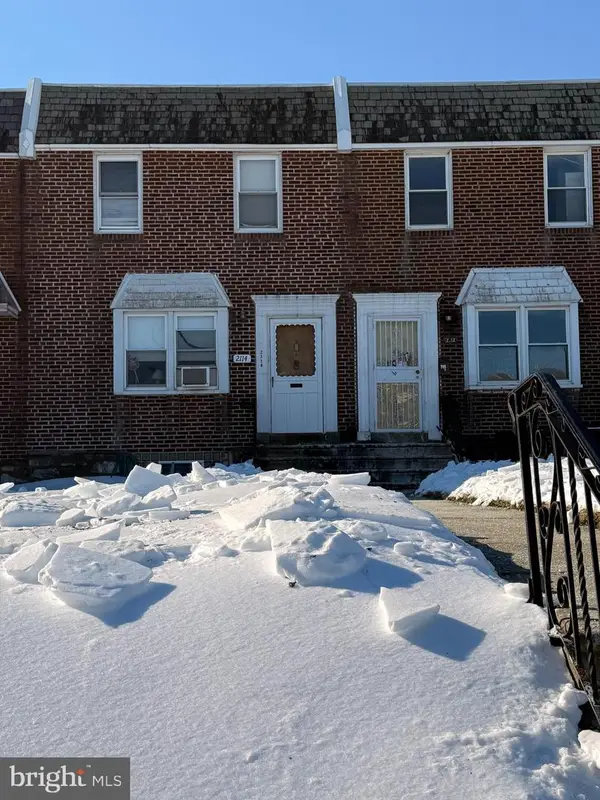 $239,900Active3 beds 2 baths1,224 sq. ft.
$239,900Active3 beds 2 baths1,224 sq. ft.2114 Longshore Ave, PHILADELPHIA, PA 19149
MLS# PAPH2579546Listed by: PHILLY LUXE REALTY, LLC

