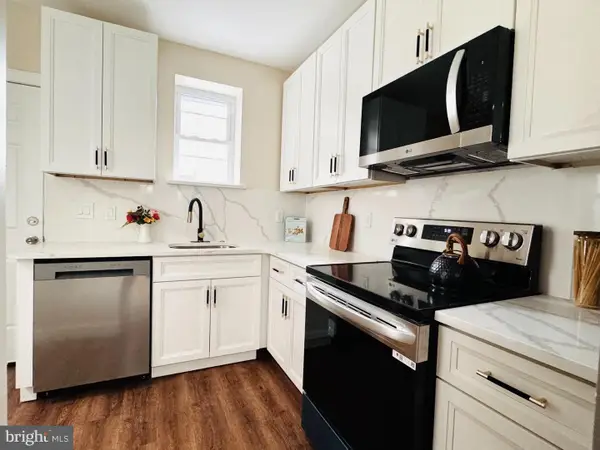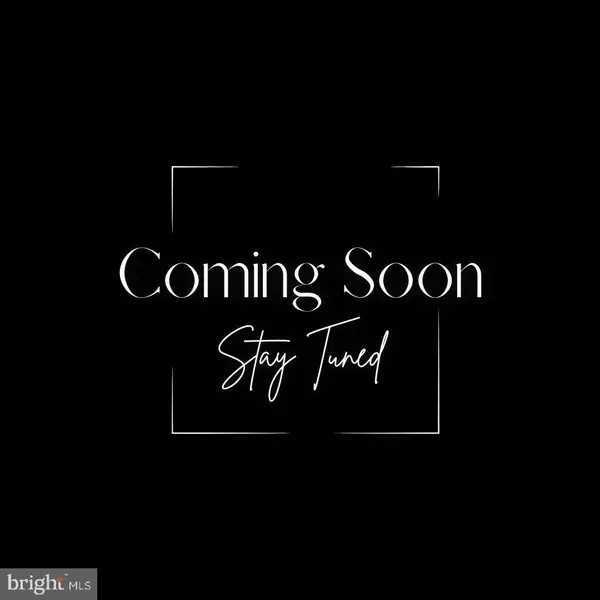1540 Stevens St, Philadelphia, PA 19149
Local realty services provided by:Better Homes and Gardens Real Estate Reserve
1540 Stevens St,Philadelphia, PA 19149
$279,000
- 3 Beds
- 3 Baths
- 1,306 sq. ft.
- Single family
- Pending
Listed by:kim a adu
Office:keller williams main line
MLS#:PAPH2529462
Source:BRIGHTMLS
Price summary
- Price:$279,000
- Price per sq. ft.:$213.63
About this home
Come see this RENOVATED, meticulously maintained 3 Bedroom, 2.5 Bathroom home (which includes a Full Studio Basement Apartment!) located in the sought-after Castor Gardens section of Philadelphia! The fenced-in, oversized lot has plenty of space for you to enjoy bbq's with friends and let the kids play with a sense of security. Step into this spacious home, featuring bamboo flooring throughout the living and dining areas, and a tiled kitchen with stainless steel appliances. Enjoy tons of NATURAL LIGHT with NEW Anderson Windows throughout (Green Label ) that tilt-in for easy cleaning. Make your way up to 3 spacious bedrooms and a beautifully tiled bathroom. The basement has a separate storage room, a beautiful powder room, and a washer and dryer. This walk-out basement leads to another exterior door to access the STUDIO APARTMENT, with a full bathroom and kitchen. This home will keep you cool in the summer with NEW Fujitsu mini split, energy-efficient units throughout the home. The roof was also redone approximately 5 years ago. NEW electric. ALL of the work has been done for you! On a quiet, tree-lined street, 1540 Stevens St is a move-in ready home with easy access to tons of shopping, buses, trains, restaurants, I-95, the PA Turnpike, and Rt 1. ** Basement apartment has its own private entry. Parking space is around the back of the property.
Contact an agent
Home facts
- Year built:1950
- Listing ID #:PAPH2529462
- Added:89 day(s) ago
- Updated:October 01, 2025 at 07:32 AM
Rooms and interior
- Bedrooms:3
- Total bathrooms:3
- Full bathrooms:2
- Half bathrooms:1
- Living area:1,306 sq. ft.
Heating and cooling
- Cooling:Ductless/Mini-Split
- Heating:Electric, Heat Pump(s)
Structure and exterior
- Year built:1950
- Building area:1,306 sq. ft.
- Lot area:0.04 Acres
Utilities
- Water:Public
- Sewer:No Septic System
Finances and disclosures
- Price:$279,000
- Price per sq. ft.:$213.63
- Tax amount:$2,718 (2024)
New listings near 1540 Stevens St
- Coming Soon
 $369,999Coming Soon3 beds 2 baths
$369,999Coming Soon3 beds 2 baths2831 Chase Rd, PHILADELPHIA, PA 19152
MLS# PAPH2543216Listed by: COMPASS PENNSYLVANIA, LLC - Coming Soon
 $269,500Coming Soon3 beds 2 baths
$269,500Coming Soon3 beds 2 baths5637 Rodman St, PHILADELPHIA, PA 19143
MLS# PAPH2508854Listed by: MERCURY REAL ESTATE GROUP - Coming Soon
 $189,900Coming Soon3 beds 1 baths
$189,900Coming Soon3 beds 1 baths4702 Lansing St, PHILADELPHIA, PA 19136
MLS# PAPH2542940Listed by: REAL BROKER, LLC - New
 $219,900Active3 beds 1 baths1,248 sq. ft.
$219,900Active3 beds 1 baths1,248 sq. ft.4313 Sheffield Ave, PHILADELPHIA, PA 19136
MLS# PAPH2543196Listed by: HIGH LITE REALTY LLC - New
 $255,000Active2 beds 1 baths1,060 sq. ft.
$255,000Active2 beds 1 baths1,060 sq. ft.1900 John F Kennedy Blvd #307, PHILADELPHIA, PA 19103
MLS# PAPH2542204Listed by: BHHS FOX & ROACH-HAVERFORD - New
 $345,000Active4 beds -- baths1,230 sq. ft.
$345,000Active4 beds -- baths1,230 sq. ft.1911 72nd Ave, PHILADELPHIA, PA 19138
MLS# PAPH2543058Listed by: EXP REALTY, LLC. - New
 $229,999Active3 beds 1 baths1,080 sq. ft.
$229,999Active3 beds 1 baths1,080 sq. ft.5720 Harbison Ave, PHILADELPHIA, PA 19135
MLS# PAPH2542740Listed by: REALTY MARK ASSOCIATES - New
 $309,900Active4 beds 3 baths2,040 sq. ft.
$309,900Active4 beds 3 baths2,040 sq. ft.4312 Rhawn St, PHILADELPHIA, PA 19136
MLS# PAPH2543178Listed by: HOMESTARR REALTY - New
 $190,000Active3 beds 1 baths990 sq. ft.
$190,000Active3 beds 1 baths990 sq. ft.7723 Temple Rd, PHILADELPHIA, PA 19150
MLS# PAPH2543182Listed by: BHHS FOX & ROACH-JENKINTOWN - New
 $289,000Active3 beds 2 baths1,568 sq. ft.
$289,000Active3 beds 2 baths1,568 sq. ft.3557 Oakmont St, PHILADELPHIA, PA 19136
MLS# PAPH2541210Listed by: HOME VISTA REALTY
