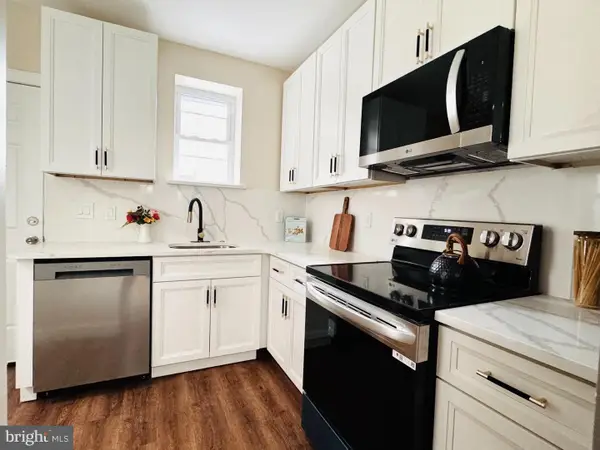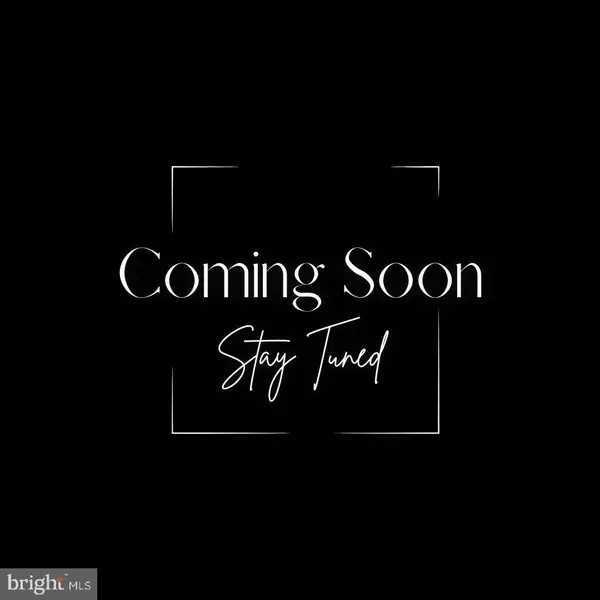16 E Springer St, Philadelphia, PA 19119
Local realty services provided by:Better Homes and Gardens Real Estate GSA Realty
16 E Springer St,Philadelphia, PA 19119
$750,000
- 6 Beds
- - Baths
- 5,000 sq. ft.
- Multi-family
- Pending
Listed by:john p o'connell
Office:elfant wissahickon-chestnut hill
MLS#:PAPH2509682
Source:BRIGHTMLS
Price summary
- Price:$750,000
- Price per sq. ft.:$150
About this home
Beautiful, unique 1880's grain mill building fully renovated and converted into three (3) spacious two-bedroom, one bath apartments with a huge adjoining/attached workshop/warehouse/studio space with driveway. Located in the desirable Mt. Airy neighborhood of Philadelphia, all three apartments are thoughtfully and fully renovated, each featuring the unique exposed original wood beams from the grain mill and many large windows in each unit that give great natural light in every area of the space. Each apartment is approximately 1,200 SF with open floor plans, in excellently maintained condition, with central HVAC, in-unit private laundry, and wood plank flooring. All utilities are separated - tenants pay HVAC, electric, gas, hot water. The bonus large commercial-grade (owner-occupied) workshop space has massive potential, with an estimated projected rent of at least $1,500/month. The workspace has a concrete slab floor, high 13' ceiling height, and a large overhead garage door and is very secure. Gross yearly rental income ($72,000) includes projected garage/studio space rent of $1,500 per month, making this a fabulous investment or even potentially a mixture of an owner-occupied situation. This is a cash-flow positive property that is in great condition, with all systems (plumbing, electric, etc.) fully replaced and modernized, low maintenance, and easy renting in a top neighborhood with high demand from an excellent rental pool. The perfect opportunity for both new and seasoned investors seeking a stable, income-generating multifamily property in a prime location near a popular commercial strip with a grocery store, restaurant, cafe, retail, and a bakery just a half block away. Truly unlike any other triplex in the area with its original charm that has been lovingly maintained during the current owners' 40+ years of ownership.
24 HOUR NOTICE required for showings due to the property being fully occupied by excellent tenants. All showings through agent.
Contact an agent
Home facts
- Year built:1890
- Listing ID #:PAPH2509682
- Added:96 day(s) ago
- Updated:October 01, 2025 at 07:32 AM
Rooms and interior
- Bedrooms:6
- Living area:5,000 sq. ft.
Heating and cooling
- Cooling:Central A/C
- Heating:Forced Air, Natural Gas
Structure and exterior
- Year built:1890
- Building area:5,000 sq. ft.
- Lot area:0.06 Acres
Utilities
- Water:Public
- Sewer:Public Sewer
Finances and disclosures
- Price:$750,000
- Price per sq. ft.:$150
- Tax amount:$9,970 (2024)
New listings near 16 E Springer St
- Coming Soon
 $369,999Coming Soon3 beds 2 baths
$369,999Coming Soon3 beds 2 baths2831 Chase Rd, PHILADELPHIA, PA 19152
MLS# PAPH2543216Listed by: COMPASS PENNSYLVANIA, LLC - Coming Soon
 $269,500Coming Soon3 beds 2 baths
$269,500Coming Soon3 beds 2 baths5637 Rodman St, PHILADELPHIA, PA 19143
MLS# PAPH2508854Listed by: MERCURY REAL ESTATE GROUP - Coming Soon
 $189,900Coming Soon3 beds 1 baths
$189,900Coming Soon3 beds 1 baths4702 Lansing St, PHILADELPHIA, PA 19136
MLS# PAPH2542940Listed by: REAL BROKER, LLC - New
 $219,900Active3 beds 1 baths1,248 sq. ft.
$219,900Active3 beds 1 baths1,248 sq. ft.4313 Sheffield Ave, PHILADELPHIA, PA 19136
MLS# PAPH2543196Listed by: HIGH LITE REALTY LLC - New
 $255,000Active2 beds 1 baths1,060 sq. ft.
$255,000Active2 beds 1 baths1,060 sq. ft.1900 John F Kennedy Blvd #307, PHILADELPHIA, PA 19103
MLS# PAPH2542204Listed by: BHHS FOX & ROACH-HAVERFORD - New
 $345,000Active4 beds -- baths1,230 sq. ft.
$345,000Active4 beds -- baths1,230 sq. ft.1911 72nd Ave, PHILADELPHIA, PA 19138
MLS# PAPH2543058Listed by: EXP REALTY, LLC. - New
 $229,999Active3 beds 1 baths1,080 sq. ft.
$229,999Active3 beds 1 baths1,080 sq. ft.5720 Harbison Ave, PHILADELPHIA, PA 19135
MLS# PAPH2542740Listed by: REALTY MARK ASSOCIATES - New
 $309,900Active4 beds 3 baths2,040 sq. ft.
$309,900Active4 beds 3 baths2,040 sq. ft.4312 Rhawn St, PHILADELPHIA, PA 19136
MLS# PAPH2543178Listed by: HOMESTARR REALTY - New
 $190,000Active3 beds 1 baths990 sq. ft.
$190,000Active3 beds 1 baths990 sq. ft.7723 Temple Rd, PHILADELPHIA, PA 19150
MLS# PAPH2543182Listed by: BHHS FOX & ROACH-JENKINTOWN - New
 $289,000Active3 beds 2 baths1,568 sq. ft.
$289,000Active3 beds 2 baths1,568 sq. ft.3557 Oakmont St, PHILADELPHIA, PA 19136
MLS# PAPH2541210Listed by: HOME VISTA REALTY
