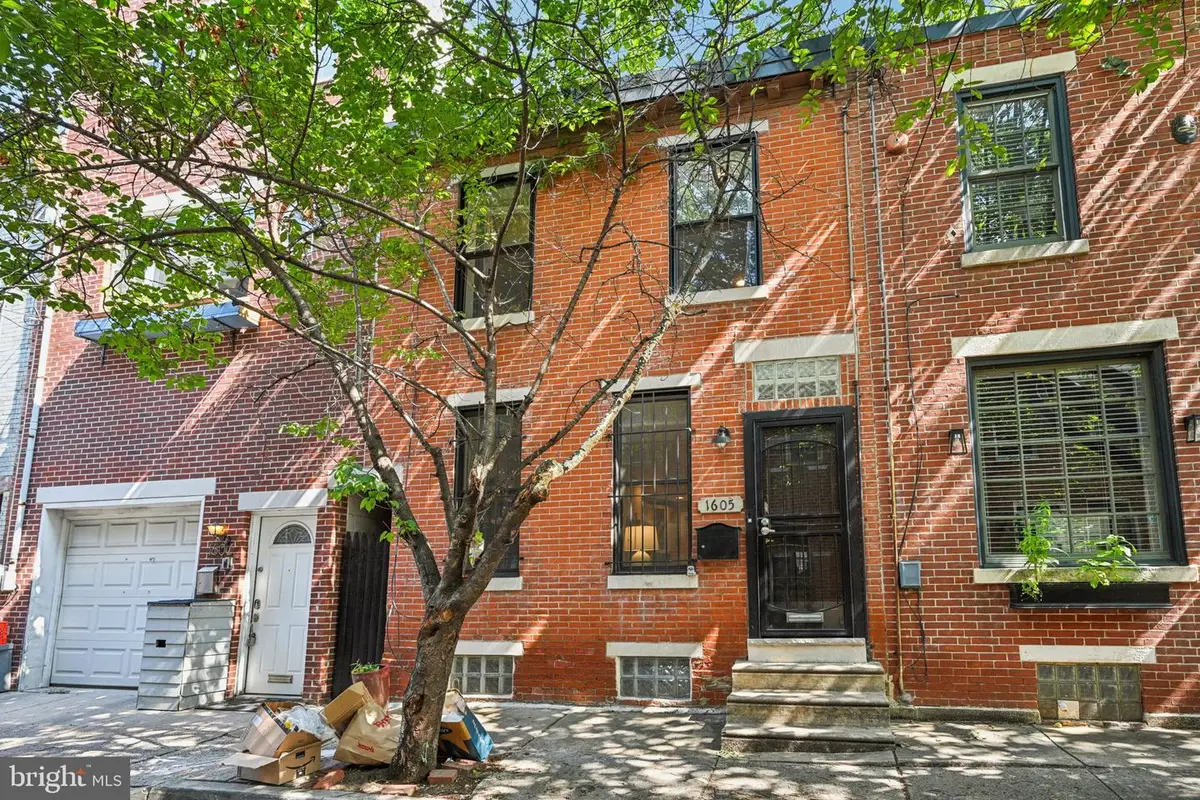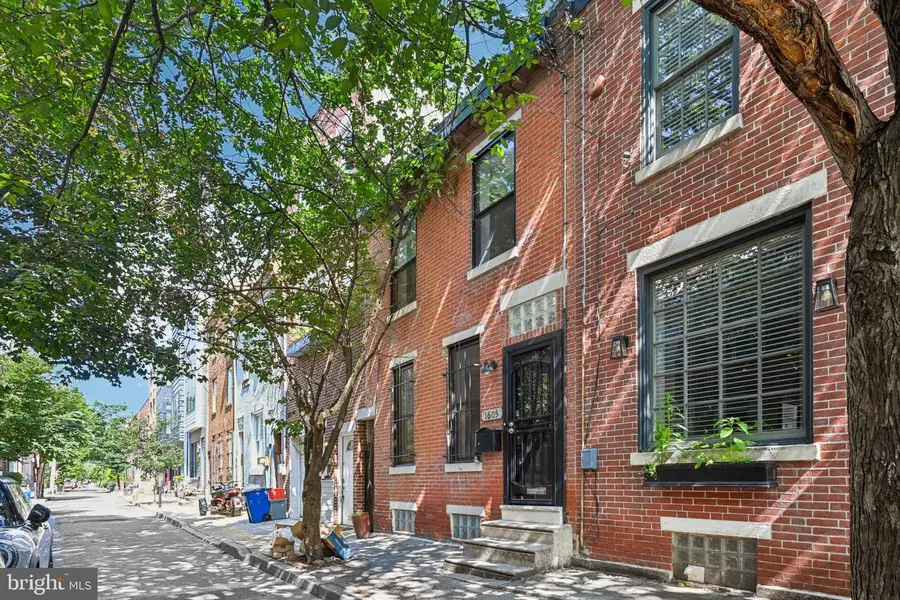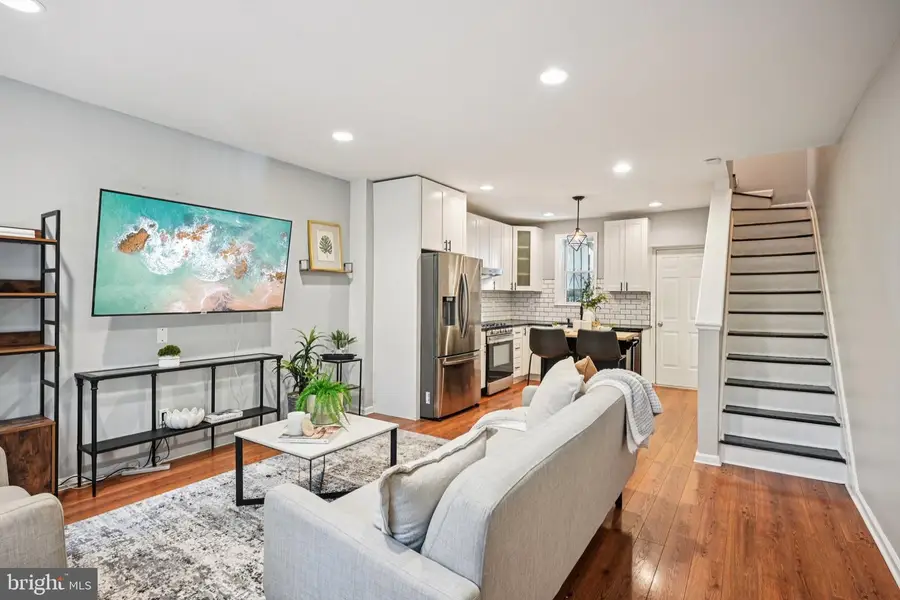1605 Kater St, PHILADELPHIA, PA 19146
Local realty services provided by:Better Homes and Gardens Real Estate Cassidon Realty



1605 Kater St,PHILADELPHIA, PA 19146
$449,000
- 1 Beds
- 2 Baths
- 1,052 sq. ft.
- Townhouse
- Pending
Listed by:brenda r beiser
Office:redfin corporation
MLS#:PAPH2520312
Source:BRIGHTMLS
Price summary
- Price:$449,000
- Price per sq. ft.:$426.81
About this home
Welcome to this beautifully updated rowhome nestled on a peaceful, tree-lined block in Graduate Hospital — in the heart of the vibrant energy of South Street, yet tucked away enough to enjoy peace and quiet. Enter inside to an open-concept main level that blends character with modern comfort. The remodeled custom kitchen is a showstopper, featuring elegant soapstone countertops, classic white shaker cabinets, a stylish tile backsplash, and stainless steel appliances. A rear door off the kitchen leads to your private covered patio, ideal for relaxing or entertaining in any season. Upstairs, discover a spacious bedroom with custom-built closets and access to a private second-story deck — the perfect place for morning coffee or unwinding after a long day. The luxurious full bathroom feels like a spa retreat, with a walk-in shower, freestanding clawfoot soaking tub, and dual vanity. You'll also find a convenient laundry area on this level. The finished basement adds valuable flexible space for a home office, guest area, or cozy media room, complete with a wet bar and half bath. An additional unfinished area provides ample storage. Plus, enjoy endless hot water with an instant tankless hot water heater. Located in the highly sought-after Greenfield School Catchment and just one block from an available gated parking spot, this home is in the heart of everything: just a few blocks to Rittenhouse Square, Fitler Square, and the Schuylkill River Park & Trail. With easy access to the Broad Street Line, multiple bus routes, and some of Philadelphia’s best restaurants, bars, art, and theaters — this home offers the perfect blend of location, lifestyle, and luxury. Don't miss your opportunity to own this hidden gem in one of Philly’s most dynamic neighborhoods!
Contact an agent
Home facts
- Year built:1920
- Listing Id #:PAPH2520312
- Added:21 day(s) ago
- Updated:August 15, 2025 at 07:30 AM
Rooms and interior
- Bedrooms:1
- Total bathrooms:2
- Full bathrooms:1
- Half bathrooms:1
- Living area:1,052 sq. ft.
Heating and cooling
- Cooling:Central A/C
- Heating:Electric, Forced Air
Structure and exterior
- Roof:Flat, Rubber
- Year built:1920
- Building area:1,052 sq. ft.
- Lot area:0.01 Acres
Schools
- Middle school:GREENFIELD
- Elementary school:GREENFIELD
Utilities
- Water:Public
- Sewer:Public Sewer
Finances and disclosures
- Price:$449,000
- Price per sq. ft.:$426.81
- Tax amount:$6,187 (2024)
New listings near 1605 Kater St
 $525,000Active3 beds 2 baths1,480 sq. ft.
$525,000Active3 beds 2 baths1,480 sq. ft.246-248 Krams Ave, PHILADELPHIA, PA 19128
MLS# PAPH2463424Listed by: COMPASS PENNSYLVANIA, LLC- Coming Soon
 $349,900Coming Soon3 beds 2 baths
$349,900Coming Soon3 beds 2 baths3054 Secane Pl, PHILADELPHIA, PA 19154
MLS# PAPH2527706Listed by: COLDWELL BANKER HEARTHSIDE-DOYLESTOWN - New
 $99,900Active4 beds 1 baths1,416 sq. ft.
$99,900Active4 beds 1 baths1,416 sq. ft.2623 N 30th St, PHILADELPHIA, PA 19132
MLS# PAPH2527958Listed by: TARA MANAGEMENT SERVICES INC - New
 $170,000Active3 beds 1 baths1,200 sq. ft.
$170,000Active3 beds 1 baths1,200 sq. ft.6443 Ditman St, PHILADELPHIA, PA 19135
MLS# PAPH2527976Listed by: ANCHOR REALTY NORTHEAST - New
 $174,900Active2 beds 1 baths949 sq. ft.
$174,900Active2 beds 1 baths949 sq. ft.2234 Pratt St, PHILADELPHIA, PA 19137
MLS# PAPH2527984Listed by: AMERICAN VISTA REAL ESTATE - New
 $400,000Active3 beds 2 baths1,680 sq. ft.
$400,000Active3 beds 2 baths1,680 sq. ft.Krams Ave, PHILADELPHIA, PA 19128
MLS# PAPH2527986Listed by: COMPASS PENNSYLVANIA, LLC - New
 $150,000Active0.1 Acres
$150,000Active0.1 Acres246 Krams Ave, PHILADELPHIA, PA 19128
MLS# PAPH2527988Listed by: COMPASS PENNSYLVANIA, LLC - Coming Soon
 $274,900Coming Soon3 beds 2 baths
$274,900Coming Soon3 beds 2 baths6164 Tackawanna St, PHILADELPHIA, PA 19135
MLS# PAPH2510050Listed by: COMPASS PENNSYLVANIA, LLC - New
 $199,900Active3 beds 2 baths1,198 sq. ft.
$199,900Active3 beds 2 baths1,198 sq. ft.2410 Sharswood St, PHILADELPHIA, PA 19121
MLS# PAPH2527898Listed by: ELFANT WISSAHICKON-MT AIRY - New
 $129,000Active4 beds 4 baths2,140 sq. ft.
$129,000Active4 beds 4 baths2,140 sq. ft.3146 Euclid Ave, PHILADELPHIA, PA 19121
MLS# PAPH2527968Listed by: EXP REALTY, LLC
