1606 Chestnut St #4, PHILADELPHIA, PA 19103
Local realty services provided by:Better Homes and Gardens Real Estate Reserve
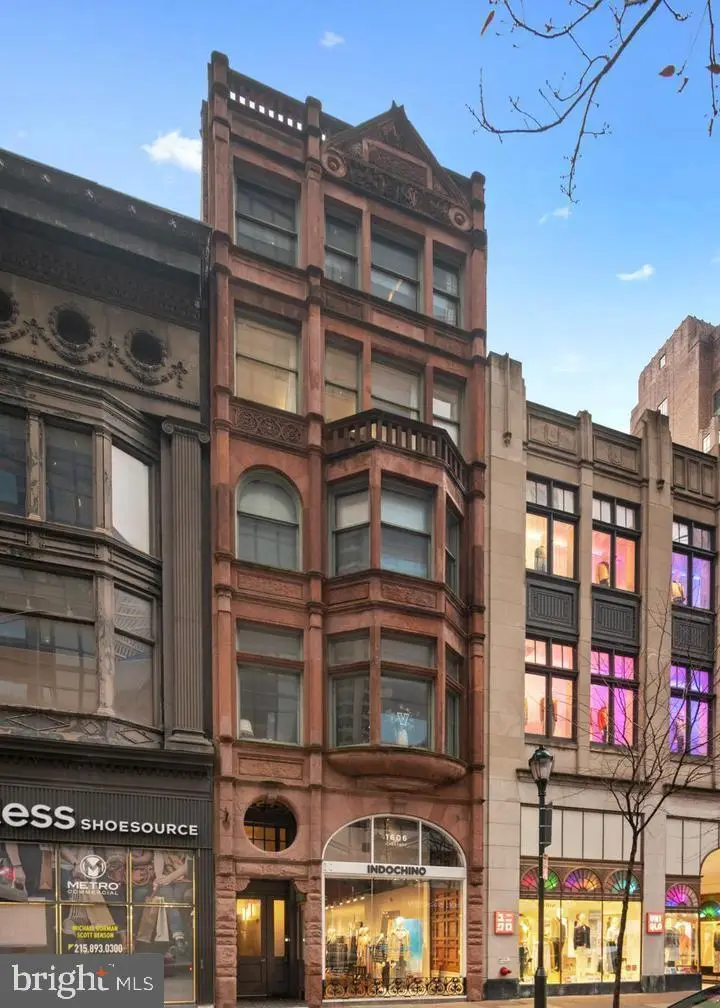

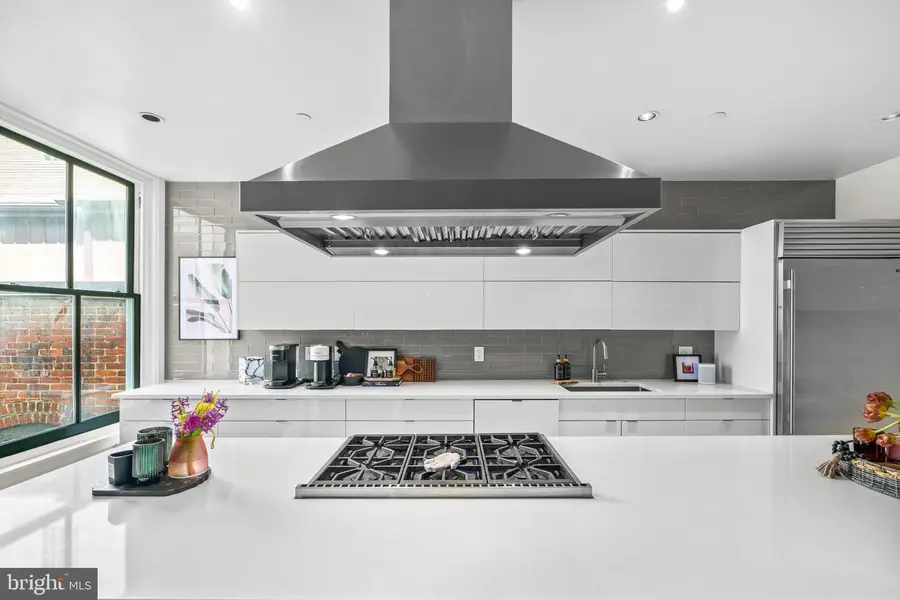
1606 Chestnut St #4,PHILADELPHIA, PA 19103
$999,900
- 3 Beds
- 3 Baths
- 2,472 sq. ft.
- Condominium
- Active
Listed by:pamela butera
Office:ocf realty llc. - philadelphia
MLS#:PAPH2480180
Source:BRIGHTMLS
Price summary
- Price:$999,900
- Price per sq. ft.:$404.49
About this home
Welcome to this luxurious 3 BR 2 1/2 bath bi-level condo located in a boutique elevator building in the heart of Rittenhouse Square! This amazing condo is like buying new construction featuring high end finishes including white oak, wide plank hardwood floors that flow throughout, sleek contemporary finishes in the kitchen and bathrooms. The open-concept floor plan is ideal for entertaining featuring high ceilings, exposed brick walls, oversized windows, and a chic loft-style vibe. The fabulous gourmet kitchen features premium stainless steel appliances including a Wolf range with an upgraded hood, a Sub-Zero refrigerator, wine cooler and an oversized island with ample seating for 4. The stunning master suite on the main living level includes a custom walk-in closet, two additional outfitted closets and a spectacular spa-like bathroom with a dual vanity and a stunning oversized walk-in shower with multiple shower heads. Also just off of the living area is a conveniently located powder room plus laundry closet with a full-sized washer & dryer and oversized storage closet. Step upstairs and you'll find two additional bedrooms with a movable wall allowing for flexibility with the use of these rooms and a spacious hall bathroom featuring a tub/shower combo and a dual vanity. Wait there's more! Enjoy relaxing evenings or your morning coffee with stunning city views from your private roof deck!! Plus there is a nice sized storage locker located in the basement. With low condo fees and a walk score of 100, this is your perfect opportunity to live in the heart of Center City Philly! Just steps to all the fabulous restaurants in Rittenhouse Square and Suburban Train Station making for an easy commute anywhere. This is a must see condo!
Contact an agent
Home facts
- Year built:2016
- Listing Id #:PAPH2480180
- Added:203 day(s) ago
- Updated:August 15, 2025 at 01:53 PM
Rooms and interior
- Bedrooms:3
- Total bathrooms:3
- Full bathrooms:2
- Half bathrooms:1
- Living area:2,472 sq. ft.
Heating and cooling
- Cooling:Central A/C
- Heating:Forced Air, Natural Gas
Structure and exterior
- Year built:2016
- Building area:2,472 sq. ft.
Utilities
- Water:Public
- Sewer:Public Sewer
Finances and disclosures
- Price:$999,900
- Price per sq. ft.:$404.49
- Tax amount:$4,429 (2022)
New listings near 1606 Chestnut St #4
- New
 $485,000Active2 beds 2 baths840 sq. ft.
$485,000Active2 beds 2 baths840 sq. ft.255 S 24th St, PHILADELPHIA, PA 19103
MLS# PAPH2527630Listed by: BHHS FOX & ROACH-CENTER CITY WALNUT - New
 $289,900Active4 beds 2 baths1,830 sq. ft.
$289,900Active4 beds 2 baths1,830 sq. ft.2824-28 Pratt St, PHILADELPHIA, PA 19137
MLS# PAPH2527772Listed by: DYDAK REALTY - New
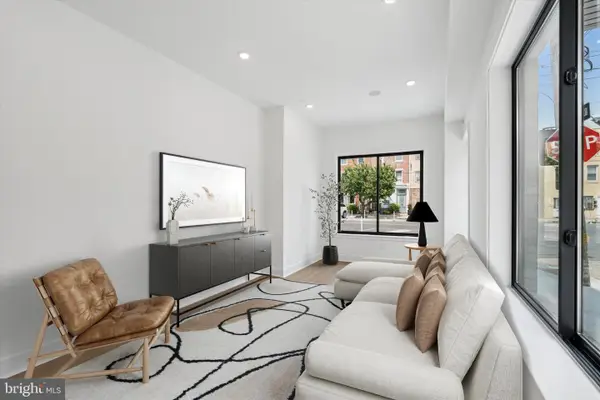 $724,999Active3 beds 4 baths1,800 sq. ft.
$724,999Active3 beds 4 baths1,800 sq. ft.919 S 11th St #1, PHILADELPHIA, PA 19147
MLS# PAPH2528026Listed by: KW EMPOWER - New
 $125,000Active3 beds 1 baths1,260 sq. ft.
$125,000Active3 beds 1 baths1,260 sq. ft.5437 Webster St, PHILADELPHIA, PA 19143
MLS# PAPH2528028Listed by: HERITAGE HOMES REALTY - New
 $684,999Active3 beds 3 baths1,700 sq. ft.
$684,999Active3 beds 3 baths1,700 sq. ft.919 S 11th St #2, PHILADELPHIA, PA 19147
MLS# PAPH2528032Listed by: KW EMPOWER - New
 $364,900Active4 beds -- baths1,940 sq. ft.
$364,900Active4 beds -- baths1,940 sq. ft.5125 Willows Ave, PHILADELPHIA, PA 19143
MLS# PAPH2525930Listed by: KW EMPOWER - Coming Soon
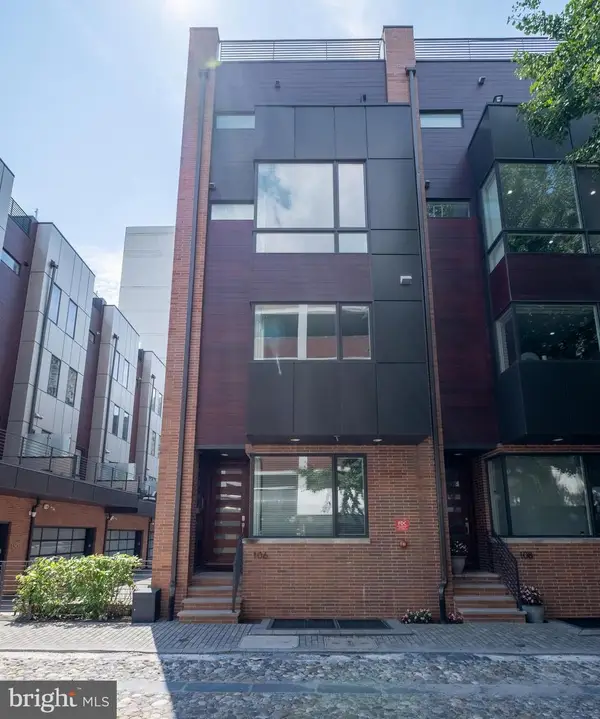 $1,550,000Coming Soon5 beds 7 baths
$1,550,000Coming Soon5 beds 7 baths106 Sansom St, PHILADELPHIA, PA 19106
MLS# PAPH2527770Listed by: MAXWELL REALTY COMPANY - New
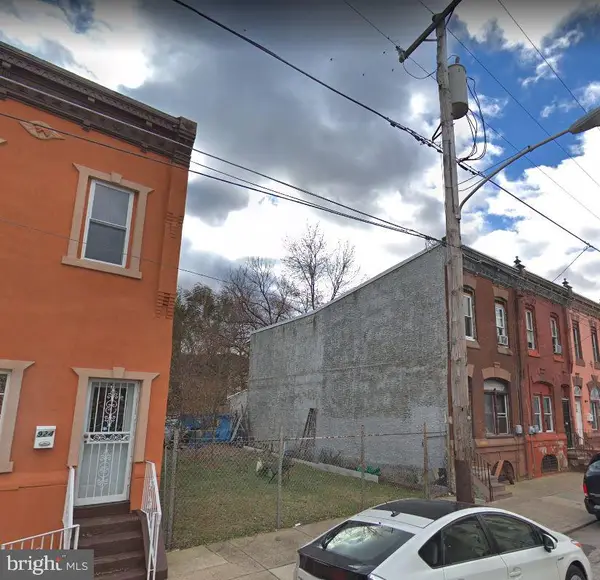 $99,000Active0.02 Acres
$99,000Active0.02 Acres926 W Huntingdon St, PHILADELPHIA, PA 19133
MLS# PAPH2528034Listed by: HERITAGE HOMES REALTY - Coming SoonOpen Sat, 11am to 1pm
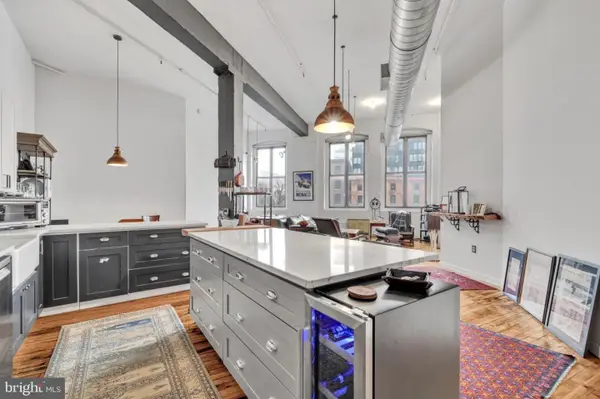 $389,990Coming Soon1 beds 1 baths
$389,990Coming Soon1 beds 1 baths428 N 13th St #3b, PHILADELPHIA, PA 19123
MLS# PAPH2523194Listed by: COMPASS PENNSYLVANIA, LLC - New
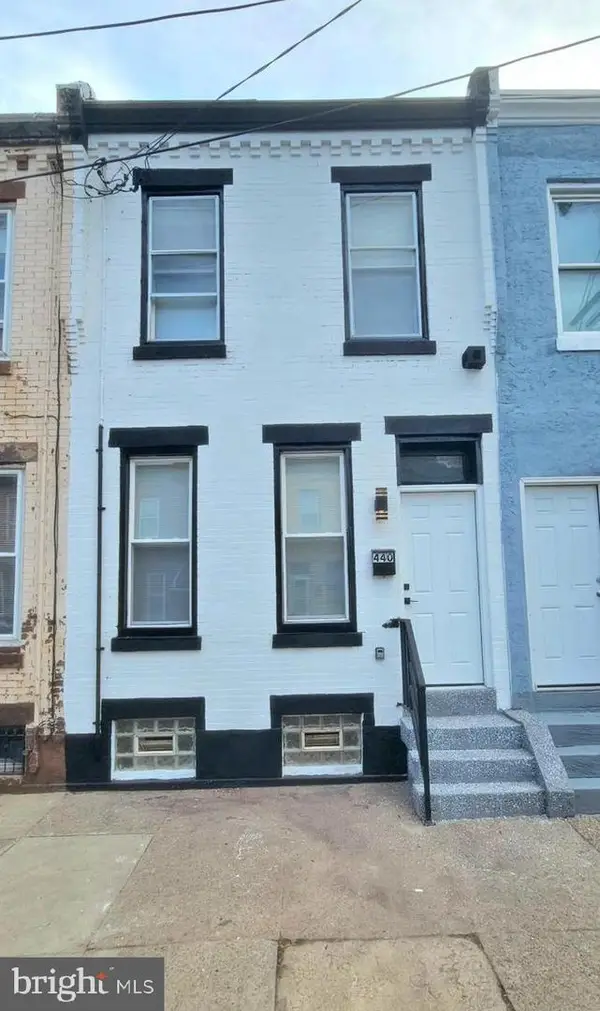 $199,900Active3 beds 2 baths1,120 sq. ft.
$199,900Active3 beds 2 baths1,120 sq. ft.440 W Butler St, PHILADELPHIA, PA 19140
MLS# PAPH2528016Listed by: RE/MAX AFFILIATES
