1617 W Mentor St, PHILADELPHIA, PA 19141
Local realty services provided by:Better Homes and Gardens Real Estate Valley Partners
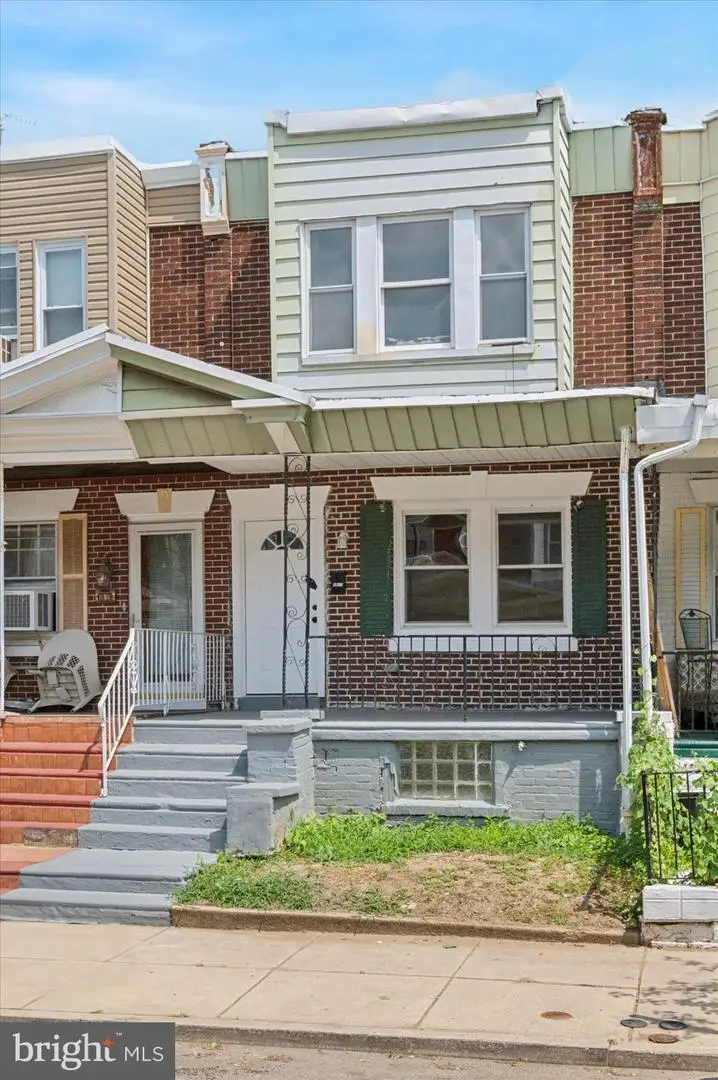
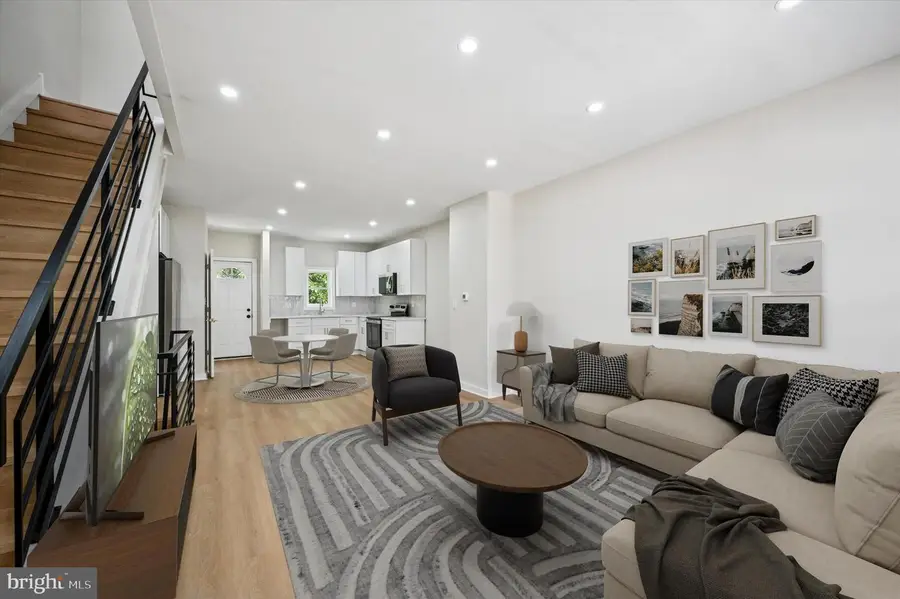
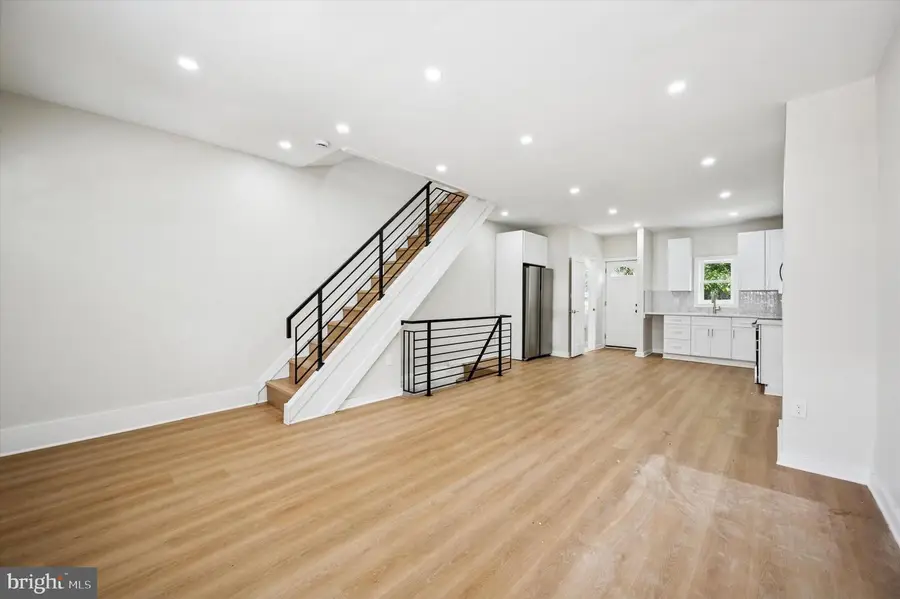
1617 W Mentor St,PHILADELPHIA, PA 19141
$235,000
- 3 Beds
- 2 Baths
- 1,024 sq. ft.
- Townhouse
- Active
Listed by:david l white
Office:ownerentry.com
MLS#:PAPH2522430
Source:BRIGHTMLS
Price summary
- Price:$235,000
- Price per sq. ft.:$229.49
About this home
This top-of-the-line renovation offers incredible value for the level of updating! This home has been meticulously renovated from top to bottom, featuring 3 spacious bedrooms and 1.5 baths, plus a finished basement. From the moment you step into the welcoming front sitting area and into the modern, open floor plan, you'll appreciate the attention to detail. The main floor boasts new, gleaming hardwood floors in the living and dining areas, leading to a stunning kitchen complete with custom cabinetry, high-end appliances, and quartz countertops. A convenient half bath is also located on this level. The kitchen seamlessly opens to a very large paved backyard, ideal for pets, barbecues, and entertaining. Upstairs, you'll find 3 generously sized bedrooms, each with ample closet space, as well as a custom-built full bathroom. The basement is partially finished with good ceiling height, providing additional functional space for exercise or living. The location is fantastic with easy street parking. The property is currently available and easy to show. Schedule your appointment today to see this exceptional home!
Contact an agent
Home facts
- Year built:1940
- Listing Id #:PAPH2522430
- Added:15 day(s) ago
- Updated:August 14, 2025 at 03:02 PM
Rooms and interior
- Bedrooms:3
- Total bathrooms:2
- Full bathrooms:1
- Half bathrooms:1
- Living area:1,024 sq. ft.
Heating and cooling
- Heating:Hot Water, Natural Gas
Structure and exterior
- Year built:1940
- Building area:1,024 sq. ft.
- Lot area:0.02 Acres
Utilities
- Water:Public
- Sewer:Public Sewer
Finances and disclosures
- Price:$235,000
- Price per sq. ft.:$229.49
- Tax amount:$1,585 (2024)
New listings near 1617 W Mentor St
- New
 $319,900Active3 beds 2 baths1,216 sq. ft.
$319,900Active3 beds 2 baths1,216 sq. ft.3126 Windish St, PHILADELPHIA, PA 19152
MLS# PAPH2526356Listed by: PHILLY REAL ESTATE - New
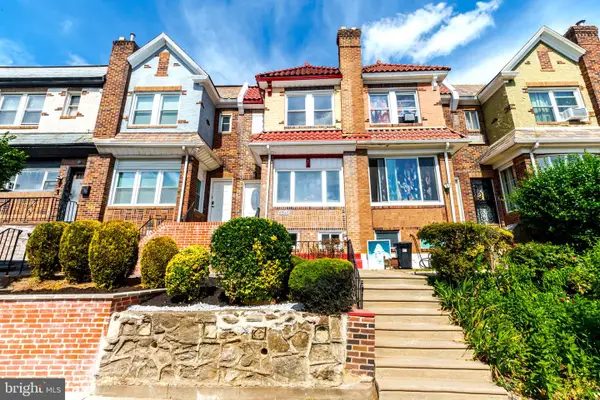 $339,900Active4 beds 3 baths2,376 sq. ft.
$339,900Active4 beds 3 baths2,376 sq. ft.6545 Cutler St, PHILADELPHIA, PA 19126
MLS# PAPH2527100Listed by: REALTY MARK ASSOCIATES - Coming Soon
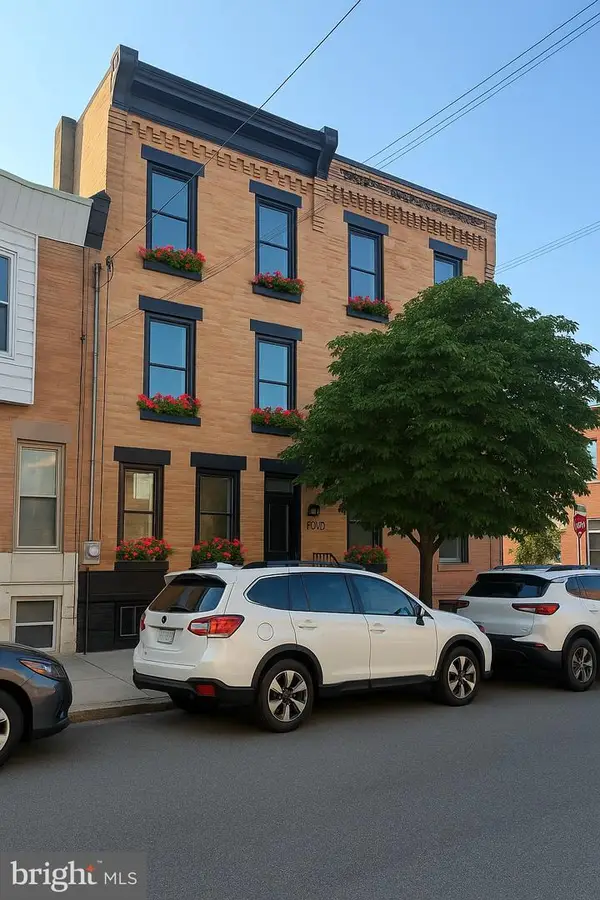 $950,000Coming Soon3 beds 3 baths
$950,000Coming Soon3 beds 3 baths1002 S 25th St, PHILADELPHIA, PA 19146
MLS# PAPH2524768Listed by: SDG MANAGEMENT, LLC - New
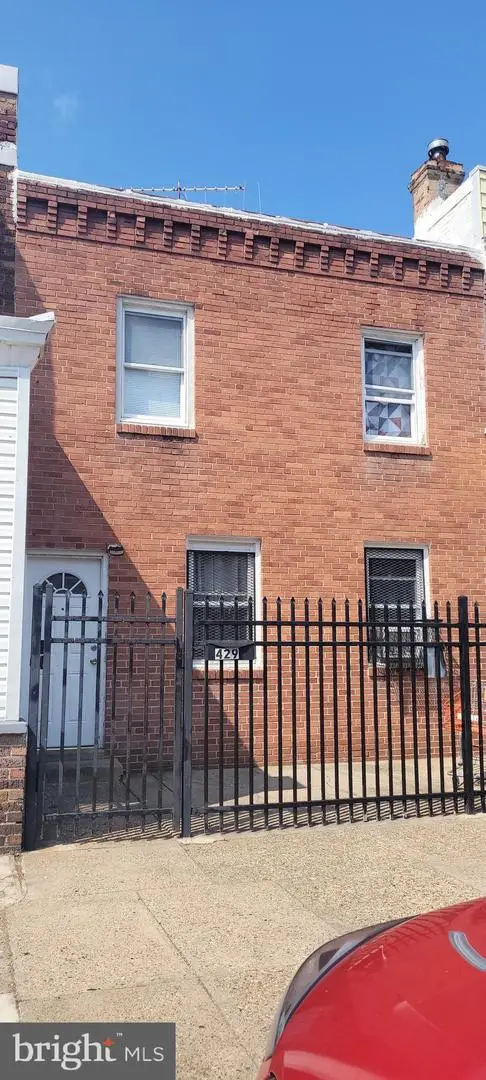 $287,000Active6 beds -- baths1,890 sq. ft.
$287,000Active6 beds -- baths1,890 sq. ft.429 W Ashdale St, PHILADELPHIA, PA 19120
MLS# PAPH2527462Listed by: MIS REALTY - New
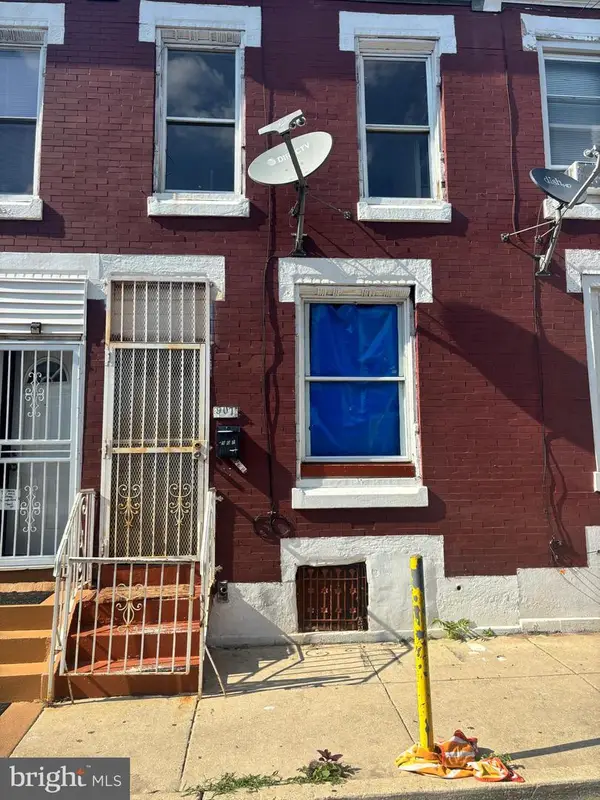 $64,700Active2 beds 1 baths702 sq. ft.
$64,700Active2 beds 1 baths702 sq. ft.907 W Silver St, PHILADELPHIA, PA 19133
MLS# PAPH2527490Listed by: REHOBOT REAL ESTATE, LLC - New
 $575,000Active3 beds 3 baths1,824 sq. ft.
$575,000Active3 beds 3 baths1,824 sq. ft.829 N Lecount St, PHILADELPHIA, PA 19130
MLS# PAPH2527552Listed by: BHHS FOX & ROACH-MEDIA - New
 $495,000Active4 beds 3 baths2,112 sq. ft.
$495,000Active4 beds 3 baths2,112 sq. ft.2120 E Rush St, PHILADELPHIA, PA 19134
MLS# PAPH2527598Listed by: KW EMPOWER - New
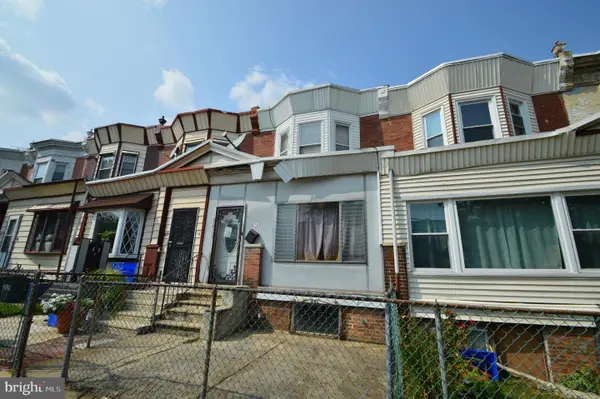 $145,000Active3 beds 1 baths1,225 sq. ft.
$145,000Active3 beds 1 baths1,225 sq. ft.6011 Sansom St, PHILADELPHIA, PA 19139
MLS# PAPH2527650Listed by: CENTURY 21 ADVANTAGE GOLD-SOUTH PHILADELPHIA - Coming Soon
 $315,000Coming Soon2 beds 2 baths
$315,000Coming Soon2 beds 2 baths1527-00 Fairmount Ave #2r, PHILADELPHIA, PA 19130
MLS# PAPH2527794Listed by: BHHS FOX & ROACH-CENTER CITY WALNUT - Open Sat, 12 to 3pm
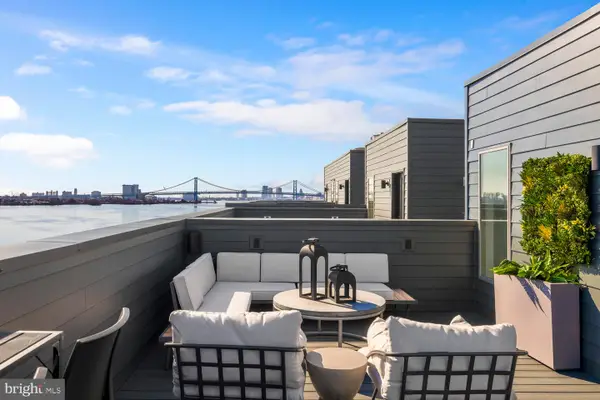 $1,425,000Active4 beds 5 baths3,844 sq. ft.
$1,425,000Active4 beds 5 baths3,844 sq. ft.3041 Bridgeview Walk #4b, PHILADELPHIA, PA 19125
MLS# PAPH2459228Listed by: URBAN PACE POLARIS, INC.
