1617 W Oxford St, Philadelphia, PA 19121
Local realty services provided by:Better Homes and Gardens Real Estate Community Realty
1617 W Oxford St,Philadelphia, PA 19121
$465,000
- 9 Beds
- - Baths
- 3,150 sq. ft.
- Multi-family
- Active
Listed by: sabina sultanova
Office: real of pennsylvania
MLS#:PAPH2580140
Source:BRIGHTMLS
Price summary
- Price:$465,000
- Price per sq. ft.:$147.62
About this home
1617 W Oxford St is a strong Triplex investment opportunity just two blocks from Broad Street and Temple University. Units 1 and 3 are currently leased and Unit 2 is vacant and being marketed for rent at $1,450/month, offering immediate income with upside. Current leases: Unit 1 is rented for $1,550/month through 3/31/2026 and Unit 3 is rented for $1,300/month through 10/31/2026. Tenants reimburse $100/month per unit for water.
The property features spacious layouts with bright living areas, tiled kitchens with full-size appliances, and updated bathrooms. A shared laundry room is located in the basement with two washers and one dryer. Convenient to public transportation, including the Cecil B. Moore stop on the Broad Street Line, plus nearby neighborhood amenities. Schedule your tour today!
Contact an agent
Home facts
- Year built:1915
- Listing ID #:PAPH2580140
- Added:255 day(s) ago
- Updated:February 25, 2026 at 02:44 PM
Rooms and interior
- Bedrooms:9
- Living area:3,150 sq. ft.
Heating and cooling
- Cooling:Central A/C
- Heating:Forced Air, Natural Gas
Structure and exterior
- Year built:1915
- Building area:3,150 sq. ft.
- Lot area:0.04 Acres
Schools
- High school:ROBERT VAUX
Utilities
- Water:Public
- Sewer:Public Sewer
Finances and disclosures
- Price:$465,000
- Price per sq. ft.:$147.62
- Tax amount:$7,517 (2025)
New listings near 1617 W Oxford St
- New
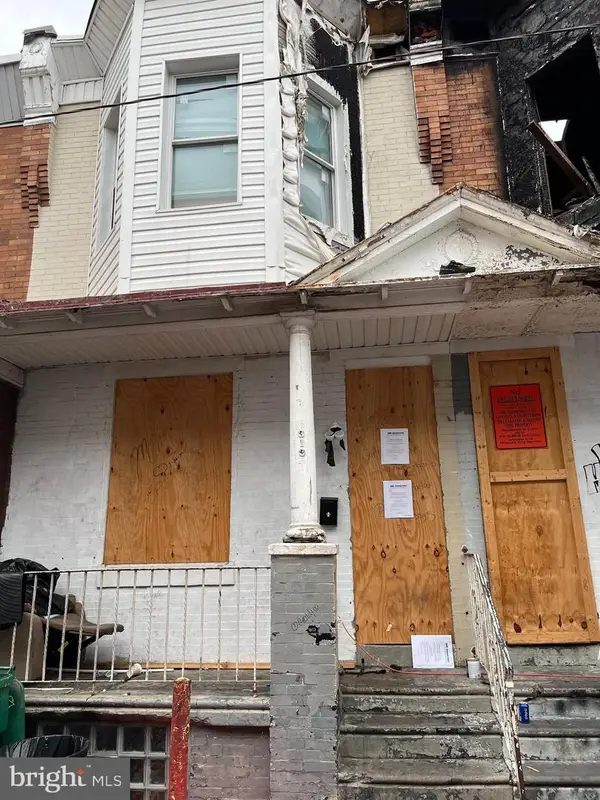 $89,900Active3 beds 3 baths1,120 sq. ft.
$89,900Active3 beds 3 baths1,120 sq. ft.3134 Weymouth St, PHILADELPHIA, PA 19134
MLS# PAPH2586170Listed by: SJI JACKSON REALTY, LLC - New
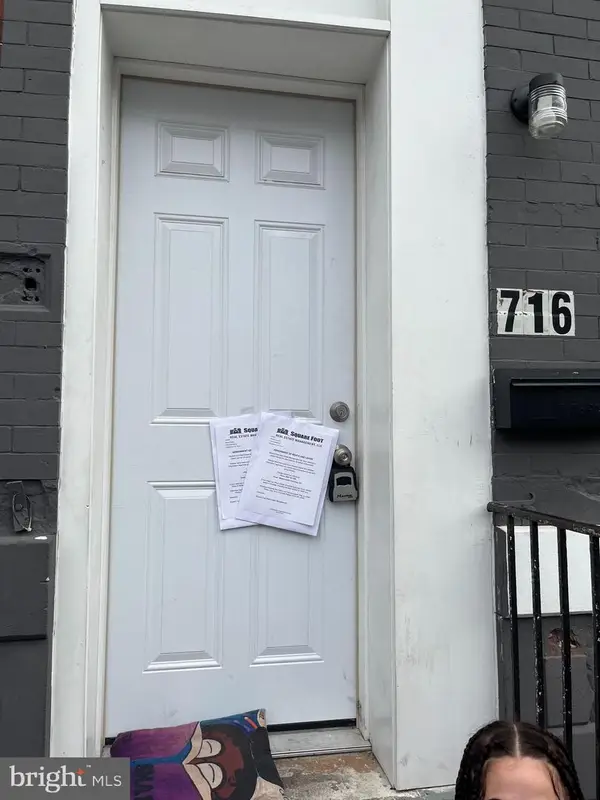 $99,900Active3 beds 3 baths1,200 sq. ft.
$99,900Active3 beds 3 baths1,200 sq. ft.716 E Clearfield St, PHILADELPHIA, PA 19134
MLS# PAPH2586184Listed by: SJI JACKSON REALTY, LLC - New
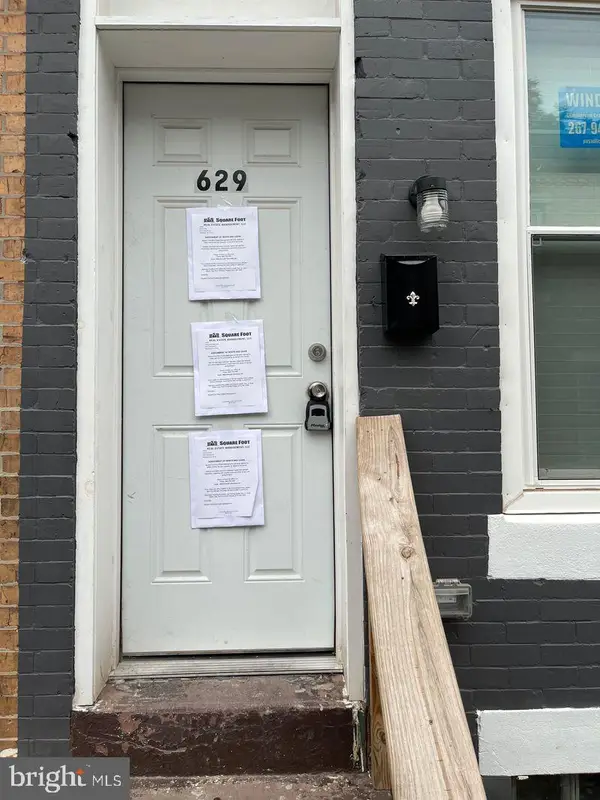 $99,900Active3 beds 3 baths1,008 sq. ft.
$99,900Active3 beds 3 baths1,008 sq. ft.629 E Clementine St, PHILADELPHIA, PA 19134
MLS# PAPH2586186Listed by: SJI JACKSON REALTY, LLC - New
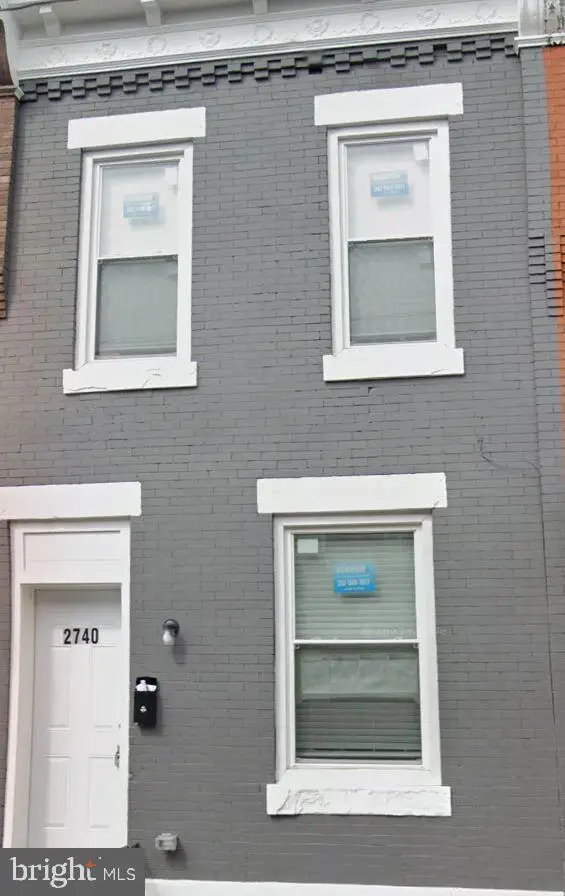 $119,900Active3 beds 3 baths972 sq. ft.
$119,900Active3 beds 3 baths972 sq. ft.2740 N Ringgold St, PHILADELPHIA, PA 19132
MLS# PAPH2586188Listed by: SJI JACKSON REALTY, LLC - New
 $99,900Active3 beds 3 baths1,064 sq. ft.
$99,900Active3 beds 3 baths1,064 sq. ft.3131 Custer St, PHILADELPHIA, PA 19134
MLS# PAPH2586214Listed by: SJI JACKSON REALTY, LLC - New
 $99,900Active3 beds 2 baths1,088 sq. ft.
$99,900Active3 beds 2 baths1,088 sq. ft.3118 N 8th St, PHILADELPHIA, PA 19133
MLS# PAPH2586218Listed by: SJI JACKSON REALTY, LLC - New
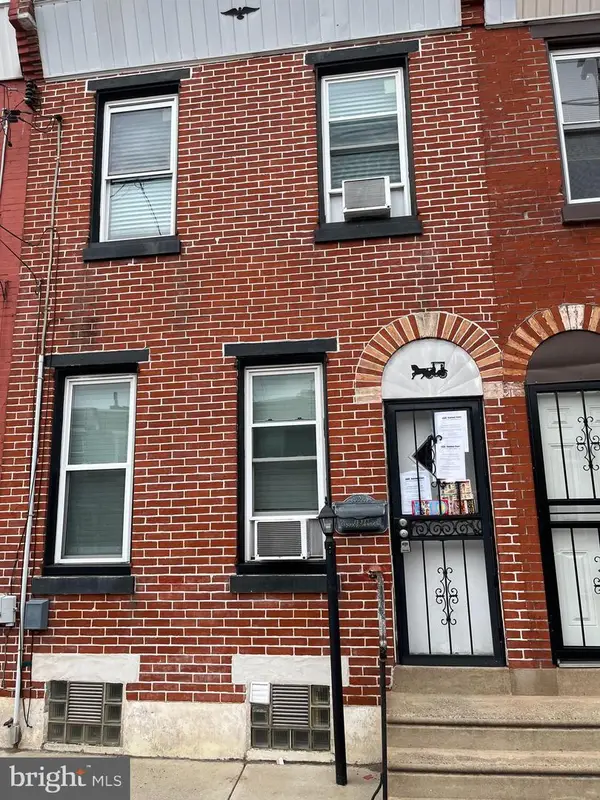 $109,900Active3 beds 3 baths1,282 sq. ft.
$109,900Active3 beds 3 baths1,282 sq. ft.1938 E Somerset St, PHILADELPHIA, PA 19134
MLS# PAPH2586290Listed by: SJI JACKSON REALTY, LLC - New
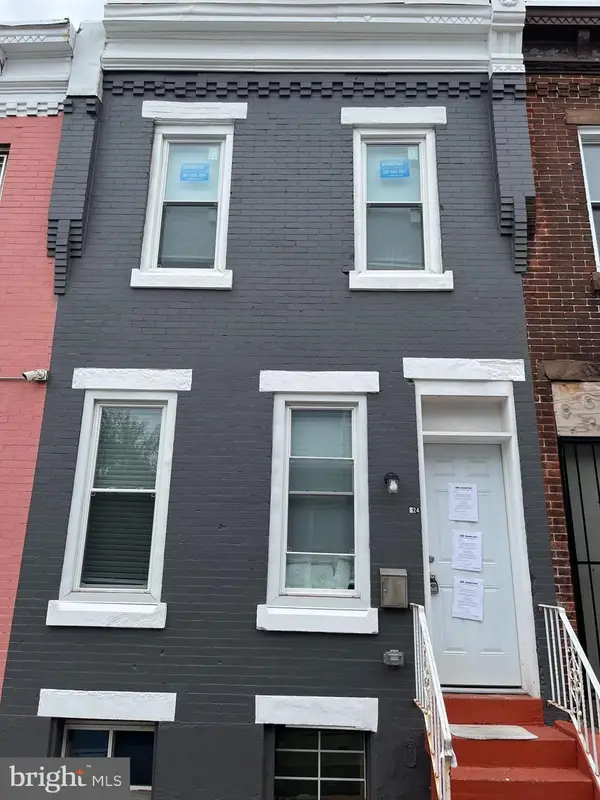 $109,900Active3 beds 3 baths1,064 sq. ft.
$109,900Active3 beds 3 baths1,064 sq. ft.624 E Lippincott St, PHILADELPHIA, PA 19134
MLS# PAPH2586294Listed by: SJI JACKSON REALTY, LLC - New
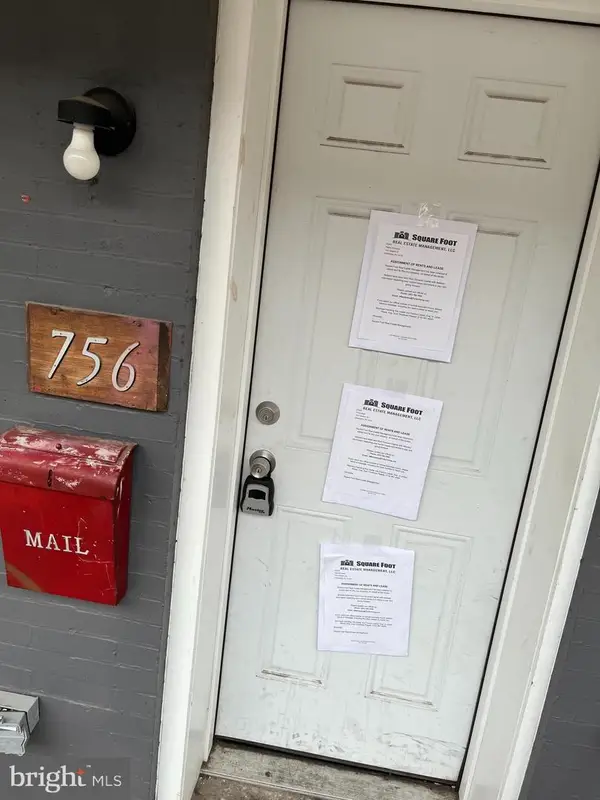 $99,900Active3 beds 3 baths1,110 sq. ft.
$99,900Active3 beds 3 baths1,110 sq. ft.756 E Madison St, PHILADELPHIA, PA 19134
MLS# PAPH2586296Listed by: SJI JACKSON REALTY, LLC - New
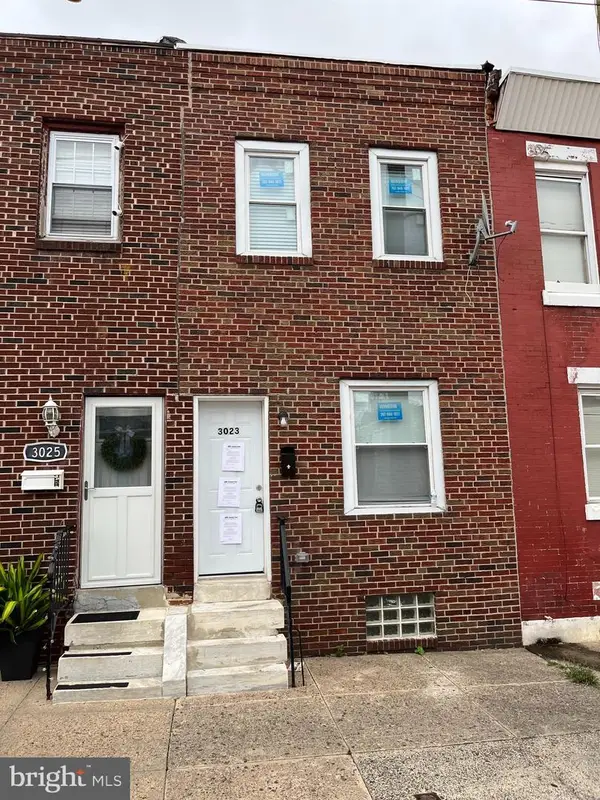 $99,900Active3 beds 3 baths1,092 sq. ft.
$99,900Active3 beds 3 baths1,092 sq. ft.3023 B St, PHILADELPHIA, PA 19134
MLS# PAPH2586298Listed by: SJI JACKSON REALTY, LLC

