1624 S 8th St, Philadelphia, PA 19148
Local realty services provided by:Better Homes and Gardens Real Estate Maturo
1624 S 8th St,Philadelphia, PA 19148
$430,000
- 5 Beds
- 2 Baths
- - sq. ft.
- Townhouse
- Sold
Listed by: sharyn soliman
Office: keller williams real estate-blue bell
MLS#:PAPH2538186
Source:BRIGHTMLS
Sorry, we are unable to map this address
Price summary
- Price:$430,000
About this home
Don’t miss out on this 3 story corner townhome with GARAGE, offering modern convenience, private outdoor spaces, and the potential to complete a rooftop deck! The first floor features a one-car garage with interior access to the kitchen, plus an additional 156 sq. ft. of space above the garage for storage or flexible use. The bright kitchen includes tiled flooring, range, built-in microwave, refrigerator, and cozy table space. A comfortable living room with ceiling fan, open dining area, and convenient powder room complete the level.
Upstairs, the second floor showcases hardwood floors and three generously sized bedrooms. One bedroom offers a spectacular private deck for your morning coffee or evening night cap, and all are served by a full hallway bath with tub. Recessed lighting adds a modern touch. The third floor provides two additional bedrooms and access to a rooftop patio space—perfect for entertaining, relaxing, or enjoying city views. Finishing the rooftop patio will require permitting. The basement awaits your finishing touches and includes a laundry area. With multiple levels of living, flexible spaces, and both front and rooftop outdoor potential options, this home is ideal for today’s lifestyle. The sewer lateral was replace last year. Schedule your showing today!
Contact an agent
Home facts
- Year built:1915
- Listing ID #:PAPH2538186
- Added:52 day(s) ago
- Updated:December 13, 2025 at 05:36 AM
Rooms and interior
- Bedrooms:5
- Total bathrooms:2
- Full bathrooms:1
- Half bathrooms:1
Heating and cooling
- Heating:Natural Gas, Radiator
Structure and exterior
- Year built:1915
Utilities
- Water:Public
- Sewer:Public Sewer
Finances and disclosures
- Price:$430,000
- Tax amount:$5,548 (2025)
New listings near 1624 S 8th St
- Open Sat, 12 to 2pmNew
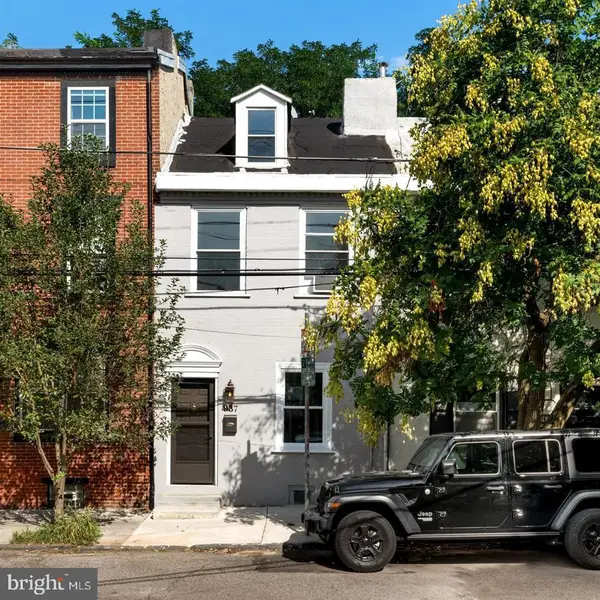 $400,000Active2 beds 1 baths1,468 sq. ft.
$400,000Active2 beds 1 baths1,468 sq. ft.937 N American St, PHILADELPHIA, PA 19123
MLS# PAPH2560626Listed by: EXP REALTY, LLC - New
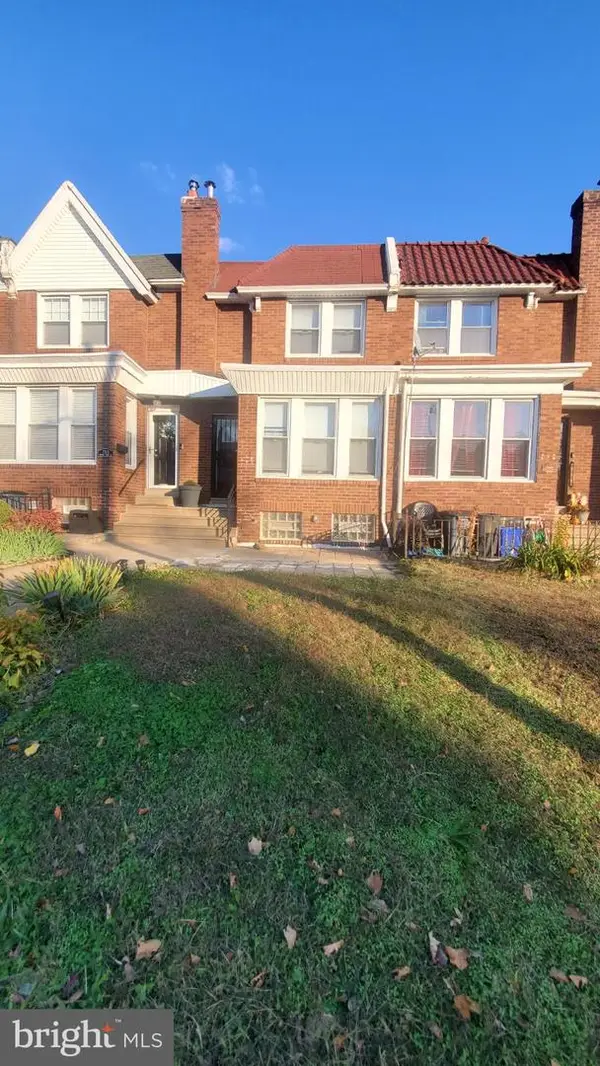 $349,900Active3 beds 3 baths1,502 sq. ft.
$349,900Active3 beds 3 baths1,502 sq. ft.7311 N 21st St, PHILADELPHIA, PA 19138
MLS# PAPH2567066Listed by: EVERETT PAUL DOWELL REAL ESTAT - New
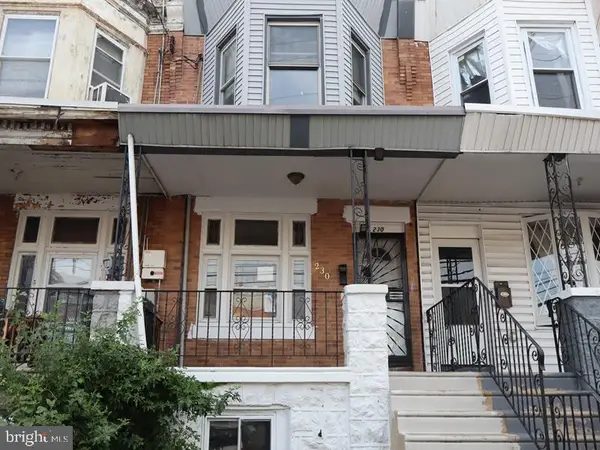 $149,900Active4 beds 1 baths1,320 sq. ft.
$149,900Active4 beds 1 baths1,320 sq. ft.230 S 56th St, PHILADELPHIA, PA 19139
MLS# PAPH2567080Listed by: ELFANT WISSAHICKON-MT AIRY 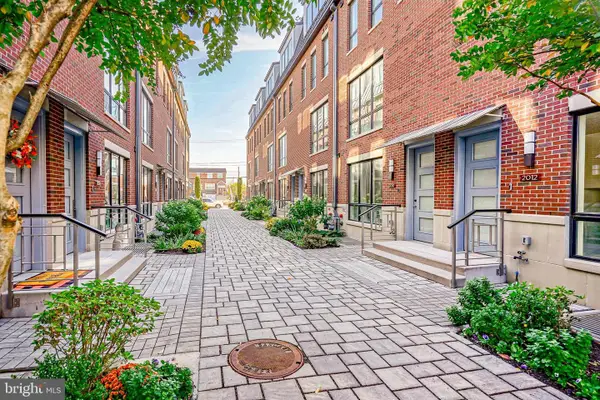 $1,320,000Active3 beds 4 baths3,201 sq. ft.
$1,320,000Active3 beds 4 baths3,201 sq. ft.2002 Renaissance Walk ## 2, PHILADELPHIA, PA 19145
MLS# PAPH2324856Listed by: EXP REALTY, LLC- Coming SoonOpen Sat, 11am to 1pm
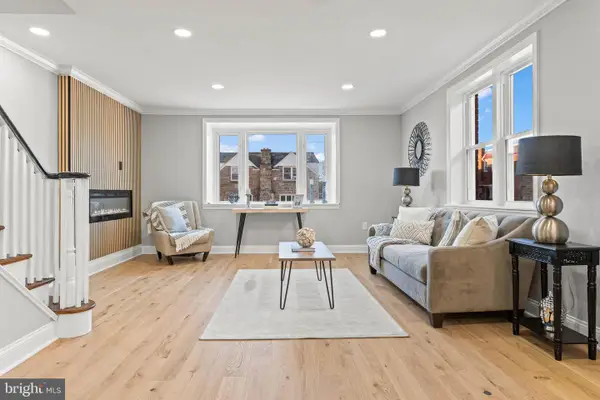 $429,999Coming Soon3 beds 3 baths
$429,999Coming Soon3 beds 3 baths1210 E Cardeza St, PHILADELPHIA, PA 19119
MLS# PAPH2567040Listed by: KELLER WILLIAMS REAL ESTATE TRI-COUNTY - New
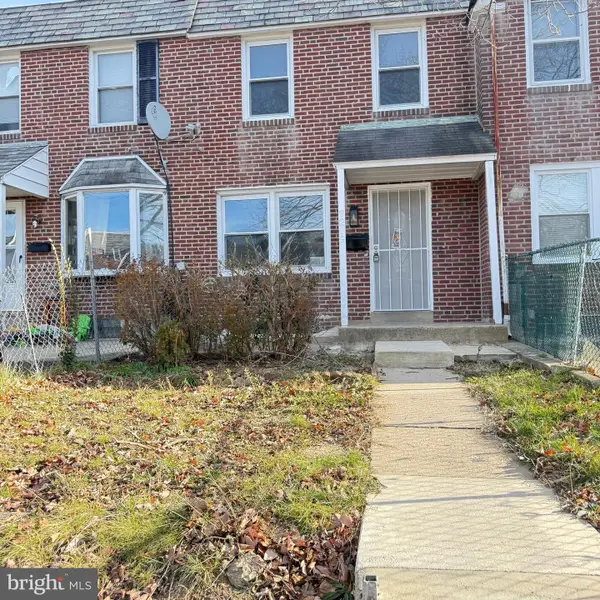 $295,880Active3 beds 2 baths1,120 sq. ft.
$295,880Active3 beds 2 baths1,120 sq. ft.7219 Large St, PHILADELPHIA, PA 19149
MLS# PAPH2567068Listed by: HOMELINK REALTY - New
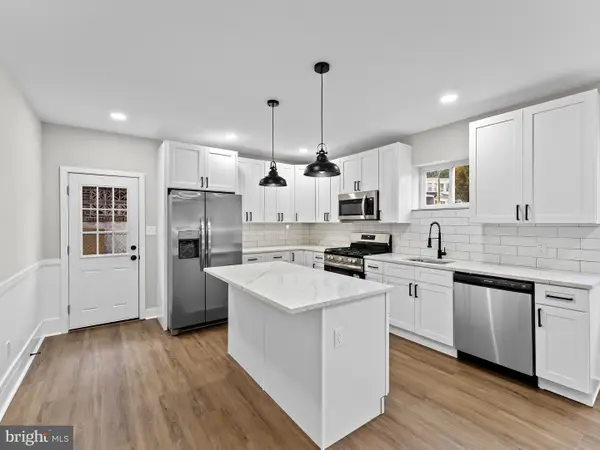 $254,900Active3 beds 3 baths1,174 sq. ft.
$254,900Active3 beds 3 baths1,174 sq. ft.1468 N Hirst St, PHILADELPHIA, PA 19151
MLS# PAPH2567072Listed by: MARKET FORCE REALTY - New
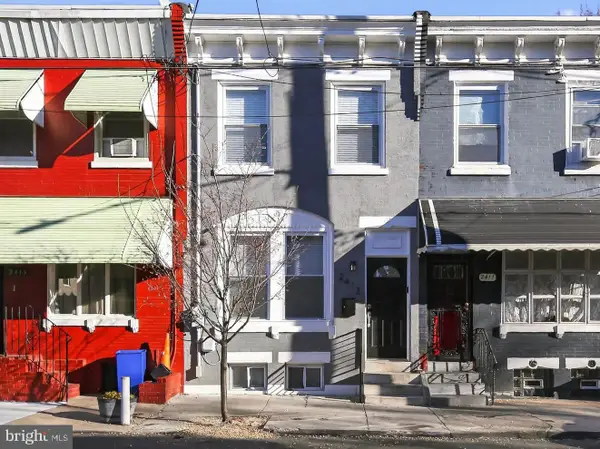 $259,000Active4 beds 2 baths1,190 sq. ft.
$259,000Active4 beds 2 baths1,190 sq. ft.2413 N Carlisle St, PHILADELPHIA, PA 19132
MLS# PAPH2564736Listed by: COMPASS PENNSYLVANIA, LLC - New
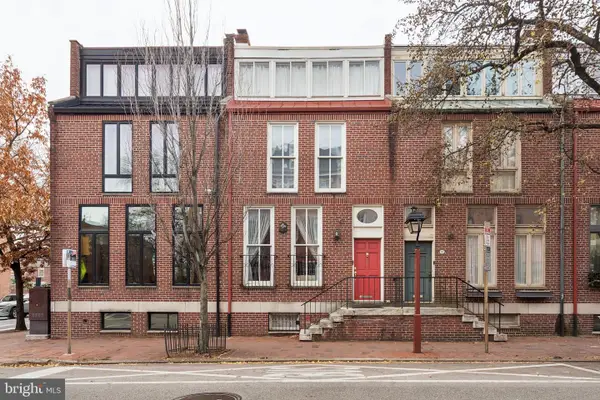 $995,000Active4 beds 5 baths2,028 sq. ft.
$995,000Active4 beds 5 baths2,028 sq. ft.500 Pine St, PHILADELPHIA, PA 19106
MLS# PAPH2566476Listed by: ALLAN DOMB REAL ESTATE - New
 $209,000Active3 beds 2 baths1,548 sq. ft.
$209,000Active3 beds 2 baths1,548 sq. ft.308 S 56th St, PHILADELPHIA, PA 19143
MLS# PAPH2567038Listed by: KELLER WILLIAMS MAIN LINE
