1629 W Stiles St, Philadelphia, PA 19121
Local realty services provided by:Better Homes and Gardens Real Estate Reserve
1629 W Stiles St,Philadelphia, PA 19121
$525,000
- 4 Beds
- 3 Baths
- 1,944 sq. ft.
- Townhouse
- Active
Listed by:samantha marx
Office:space & company
MLS#:PAPH2493226
Source:BRIGHTMLS
Price summary
- Price:$525,000
- Price per sq. ft.:$270.06
About this home
Style, space, and city living done right- welcome to 1629 W Stiles Street. This one’s not your average rowhome, it’s a 32’ wide double-parcel dream with serious perks: private parking, tons of outdoor space, and a layout that flows from top to bottom.
Let’s talk curb appeal. That classic brick façade? Total vibe. And yes- that’s your very own deeded side lot with off-street parking for two. (Or maybe a garden, fire pit, dog run...or future development? You decide.)
Step inside the foyer and feel the space. The open-concept first floor is ideal for entertaining with plenty of room for living, dining, and your favorite cozy corner. Plus, a first-floor powder room, hardwood floors, and a coat closet? Rare. Chic. Practical.
Picture hosting brunch in the sun-soaked kitchen in the back of the house with black granite countertops, stainless steel appliances, and a 5-burner stove. Open the back door to your deck with storage closet and electric and massive fenced-in side yard- a true outdoor oasis in the city.
Upstairs, on the 2nd floor, you’ll find three roomy bedrooms, a full bathroom with a soaking tub, and a new stackable washer/dryer for that everyday convenience. The back bedroom gets incredible natural light, the middle room has a perfect window nook, and the front bedroom windows overlook the quiet street- each room has its perk.
Head to the top floor for your private third-floor primary suite, complete with exposed brick, zoned heating/cooling, a private roof deck, and a luxe full bath with a standing shower. This level is perfect for relaxing, recharging, and sneaking in sunset views.
This home checks off so many boxes- the basement? Huge and dry and great for storage. Updated 200-amp electrical box with room to add an electric car charger. There's central A/C (2018), a wired security system already in place, and ring sensor security windows.
Location-wise, you're in the mix- steps from the Broad Street Line Girard stop, there are three grocery stores within a mile. Don't forget great eats + hangs at Bar Hygge, Liberty Grounds, The Met, and more. All of the major museums, City Hall, and Temple are within walking distance. The #15 trolley extends your reach from Fishtown to the Philadelphia Zoo. The Broad Street Line Subway gets you to a Phillies game within 15 minutes, and the #2 bus brings you home from shopping downtown.
Ready to claim your space in one of Philly’s most exciting neighborhoods? Francisville, meets Fairmount meets, Temple adjacent in this rare city-living package- and it’s move-in ready.
Book your private tour- this one’s got the space, the extras, and the potential.
Contact an agent
Home facts
- Year built:1920
- Listing ID #:PAPH2493226
- Added:118 day(s) ago
- Updated:October 08, 2025 at 01:58 PM
Rooms and interior
- Bedrooms:4
- Total bathrooms:3
- Full bathrooms:2
- Half bathrooms:1
- Living area:1,944 sq. ft.
Heating and cooling
- Cooling:Central A/C
- Heating:Forced Air, Heat Pump(s), Natural Gas
Structure and exterior
- Roof:Flat
- Year built:1920
- Building area:1,944 sq. ft.
- Lot area:0.02 Acres
Utilities
- Water:Public
- Sewer:Public Sewer
Finances and disclosures
- Price:$525,000
- Price per sq. ft.:$270.06
- Tax amount:$8,467 (2024)
New listings near 1629 W Stiles St
- New
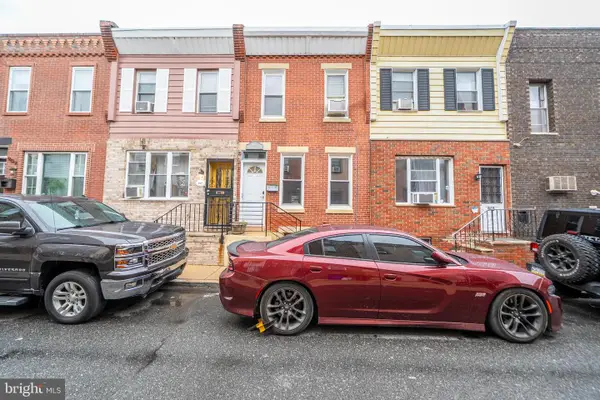 $259,000Active2 beds 2 baths940 sq. ft.
$259,000Active2 beds 2 baths940 sq. ft.905 Daly St, PHILADELPHIA, PA 19148
MLS# PAPH2541576Listed by: COLDWELL BANKER REALTY - New
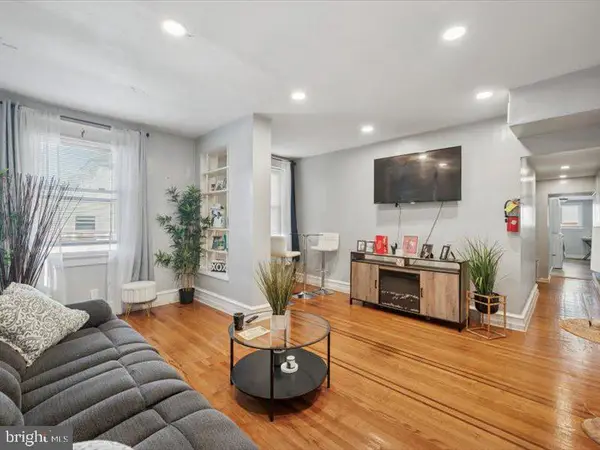 $510,000Active4 beds -- baths1,440 sq. ft.
$510,000Active4 beds -- baths1,440 sq. ft.1733 67th Ave, PHILADELPHIA, PA 19126
MLS# PAPH2545812Listed by: OPULENT REALTY GROUP LLC - New
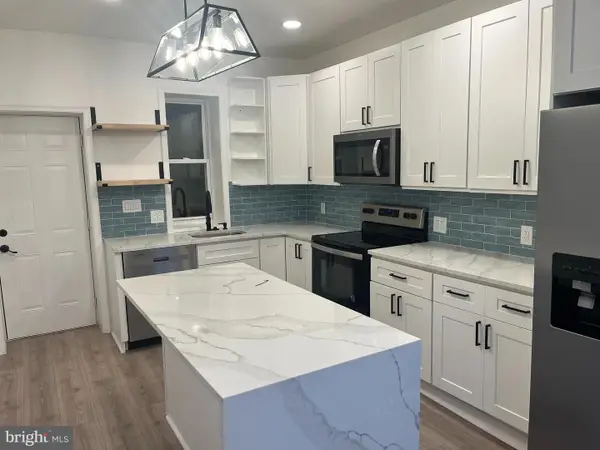 $249,000Active4 beds 3 baths2,166 sq. ft.
$249,000Active4 beds 3 baths2,166 sq. ft.3017 W Susquehanna Ave #platinum Store, PHILADELPHIA, PA 19121
MLS# PAPH2545816Listed by: WYNN REAL ESTATE LLC - New
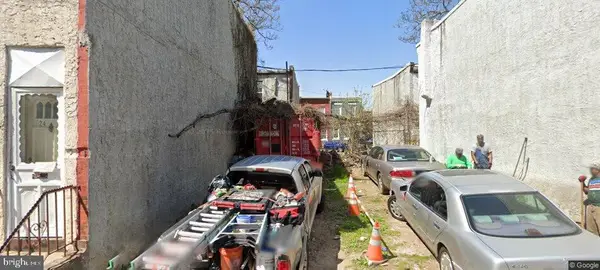 $40,000Active0.02 Acres
$40,000Active0.02 Acres2434 N Colorado St, PHILADELPHIA, PA 19132
MLS# PAPH2545820Listed by: COLDWELL BANKER REALTY - New
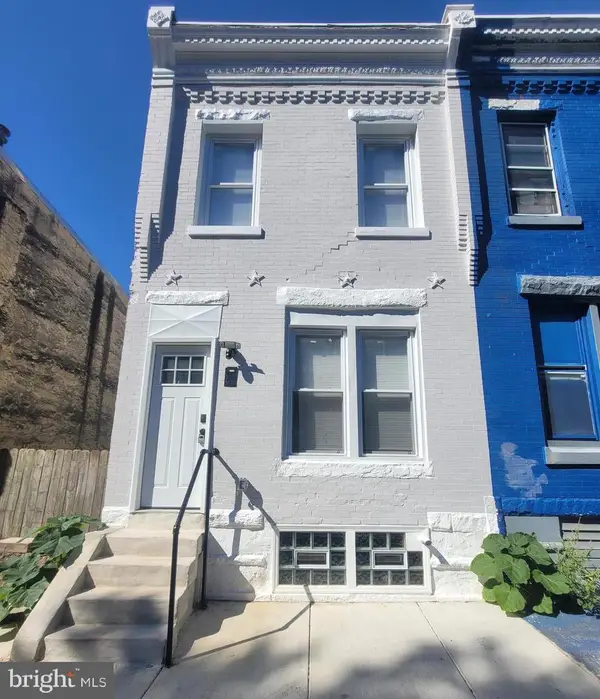 $189,000Active3 beds 2 baths1,120 sq. ft.
$189,000Active3 beds 2 baths1,120 sq. ft.2548 N Patton St, PHILADELPHIA, PA 19132
MLS# PAPH2545822Listed by: TARA MANAGEMENT SERVICES INC - New
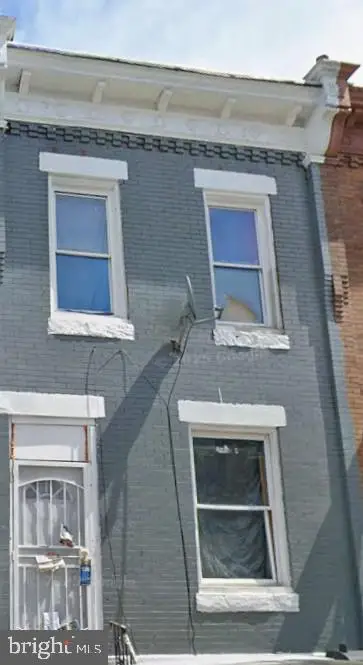 $51,500Active3 beds 1 baths986 sq. ft.
$51,500Active3 beds 1 baths986 sq. ft.2751 N Bonsall St, PHILADELPHIA, PA 19132
MLS# PAPH2545826Listed by: THE GREENE REALTY GROUP - New
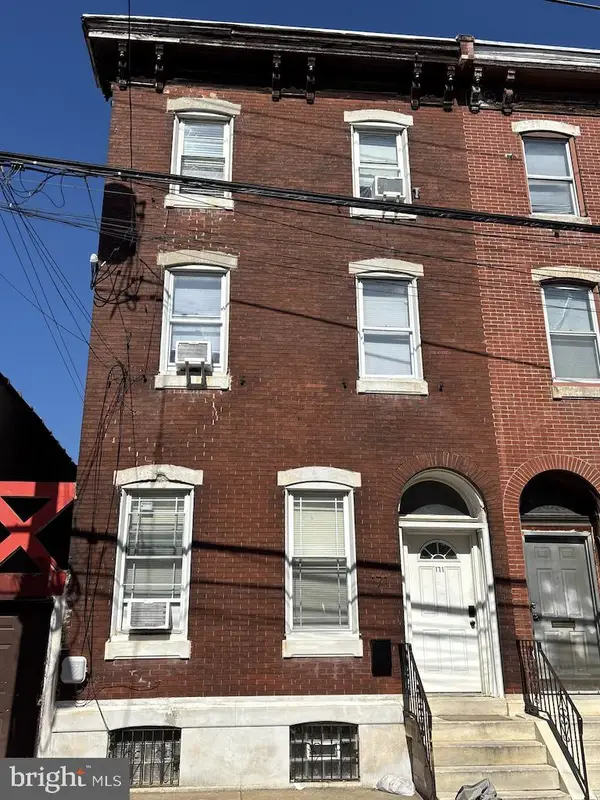 $495,000Active4 beds 4 baths2,527 sq. ft.
$495,000Active4 beds 4 baths2,527 sq. ft.171 W Norris St, PHILADELPHIA, PA 19122
MLS# PAPH2542358Listed by: RE/MAX READY - Coming SoonOpen Sat, 11am to 2pm
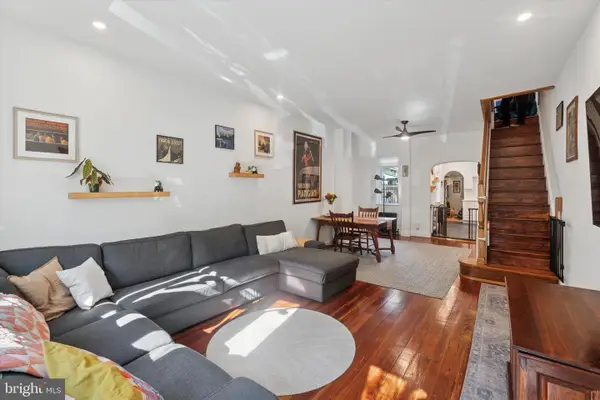 $279,000Coming Soon3 beds 1 baths
$279,000Coming Soon3 beds 1 baths2743 E Ann St, PHILADELPHIA, PA 19134
MLS# PAPH2545790Listed by: SPACE & COMPANY - New
 $339,000Active5 beds 3 baths1,728 sq. ft.
$339,000Active5 beds 3 baths1,728 sq. ft.1012 Lindley Ave, PHILADELPHIA, PA 19141
MLS# PAPH2545802Listed by: KW EMPOWER - New
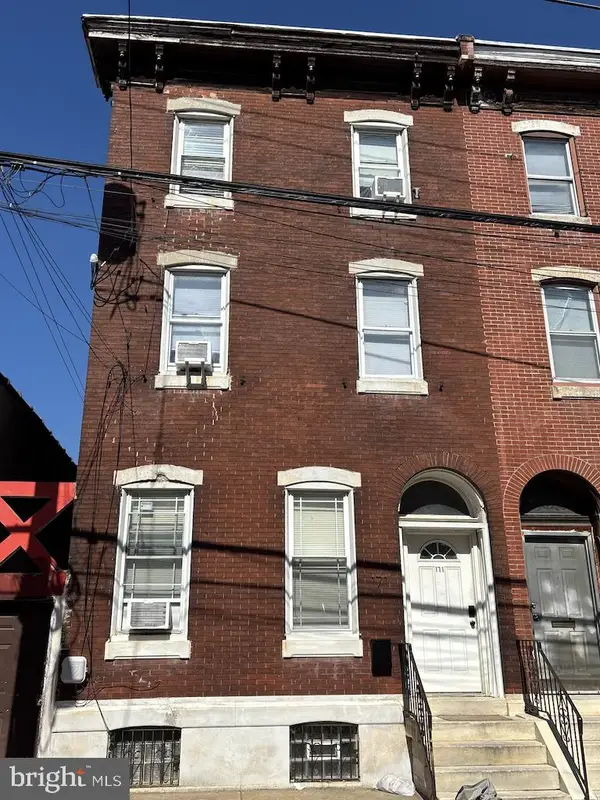 $495,000Active5 beds -- baths2,527 sq. ft.
$495,000Active5 beds -- baths2,527 sq. ft.171 W Norris St, PHILADELPHIA, PA 19122
MLS# PAPH2545804Listed by: RE/MAX READY
