1631 South St #2, PHILADELPHIA, PA 19146
Local realty services provided by:Better Homes and Gardens Real Estate GSA Realty
1631 South St #2,PHILADELPHIA, PA 19146
$675,000
- 3 Beds
- 3 Baths
- 1,574 sq. ft.
- Townhouse
- Active
Upcoming open houses
- Thu, Sep 0405:00 pm - 06:00 pm
Listed by:stephanie slapin
Office:kw empower
MLS#:PAPH2531294
Source:BRIGHTMLS
Price summary
- Price:$675,000
- Price per sq. ft.:$428.84
About this home
Spacious 3-bedroom, 2.5-bath home in Graduate Hospital within the Greenfield catchment. The entry level includes a welcoming hall/mudroom with a large closet and staircase leading to the main living level. The open living room features hardwood floors, a gas fireplace, and access to a private balcony. A dining area flows seamlessly into the kitchen, which offers granite counters, stainless steel appliances, and ample storage. The second floor includes two bright bedrooms, a full bath, and a large laundry area with a soaking tub. The third floor boasts a full bedroom suite with a Juliet balcony, treetop views, and a spa-like bath with a jacuzzi tub, stall shower, and double vanity. Enjoy city views from the spacious rooftop deck, complete with electric and water hookups. Steps from top restaurants such as Rex at the Royal, Mile Table, La Sera, and Kei Sushi. With a 99 Walk Score and a 100 Transit Score, you’re just minutes from Center City, Rittenhouse Square’s dining and shopping, and an easy commute to University City. Showings begin Friday, August 29, 2025, with an Open House on Saturday, August 30, 2025.
Contact an agent
Home facts
- Year built:2006
- Listing ID #:PAPH2531294
- Added:4 day(s) ago
- Updated:September 01, 2025 at 01:41 PM
Rooms and interior
- Bedrooms:3
- Total bathrooms:3
- Full bathrooms:2
- Half bathrooms:1
- Living area:1,574 sq. ft.
Heating and cooling
- Cooling:Central A/C
- Heating:90% Forced Air, Natural Gas
Structure and exterior
- Roof:Composite
- Year built:2006
- Building area:1,574 sq. ft.
Schools
- Elementary school:ALBERT M. GREENFIELD
Utilities
- Water:Public
- Sewer:Public Sewer
Finances and disclosures
- Price:$675,000
- Price per sq. ft.:$428.84
- Tax amount:$8,646 (2025)
New listings near 1631 South St #2
- Coming Soon
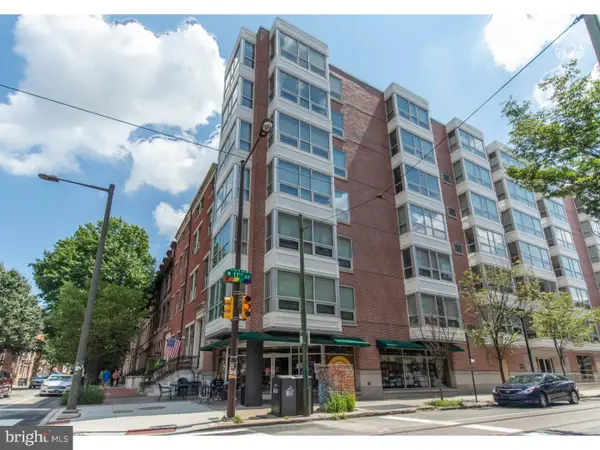 $475,000Coming Soon2 beds 2 baths
$475,000Coming Soon2 beds 2 baths1034 Spruce St #402, PHILADELPHIA, PA 19107
MLS# PAPH2533000Listed by: ROCKLAND CAPITAL LLC - Coming Soon
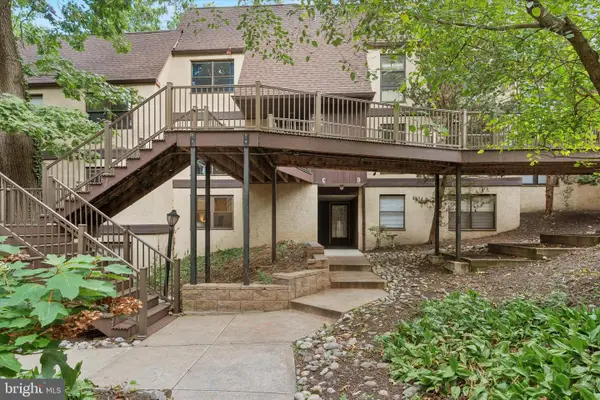 $219,900Coming Soon2 beds 1 baths
$219,900Coming Soon2 beds 1 baths305 Shawmont Ave #c, PHILADELPHIA, PA 19128
MLS# PAPH2532916Listed by: KELLER WILLIAMS MAIN LINE - New
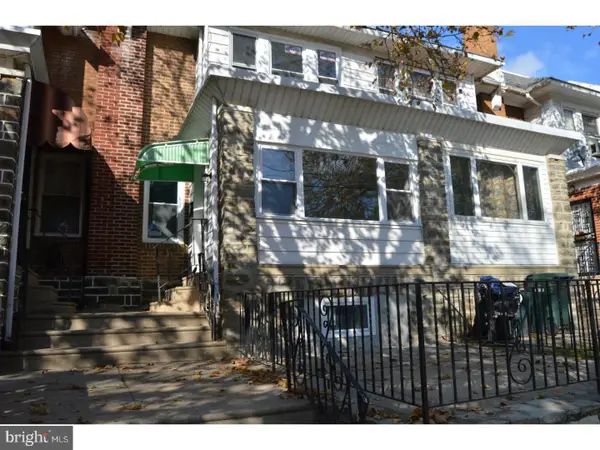 $259,900Active3 beds 2 baths1,322 sq. ft.
$259,900Active3 beds 2 baths1,322 sq. ft.5628 Loretto Ave, PHILADELPHIA, PA 19124
MLS# PAPH2525126Listed by: KELLER WILLIAMS REAL ESTATE TRI-COUNTY - New
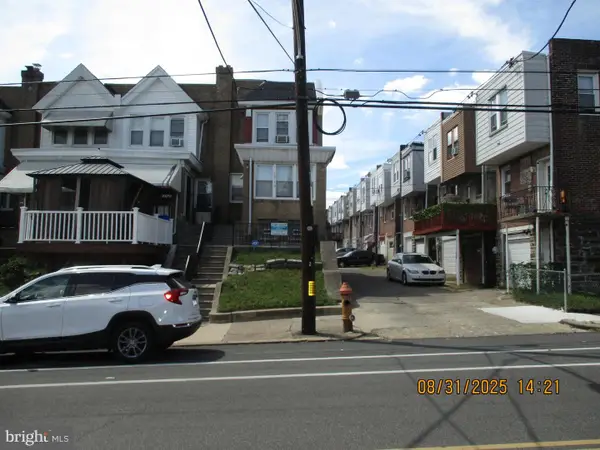 $179,900Active3 beds 1 baths1,284 sq. ft.
$179,900Active3 beds 1 baths1,284 sq. ft.1710 N 57th St, PHILADELPHIA, PA 19131
MLS# PAPH2532966Listed by: WHITNEY SIMS REALTY LLC - Coming Soon
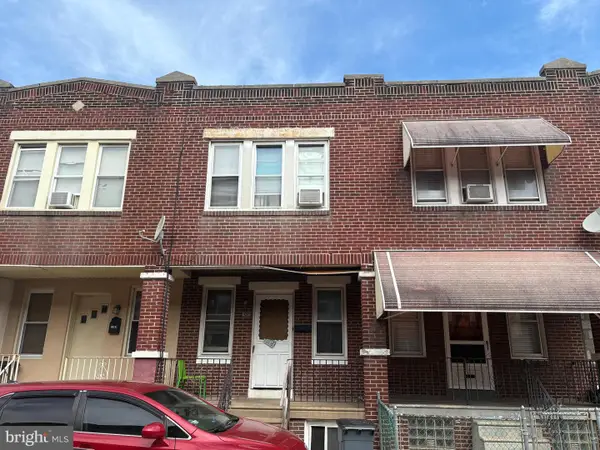 $114,900Coming Soon2 beds 1 baths
$114,900Coming Soon2 beds 1 baths5216 Glenloch St, PHILADELPHIA, PA 19124
MLS# PAPH2532960Listed by: 20/20 REAL ESTATE - BENSALEM - New
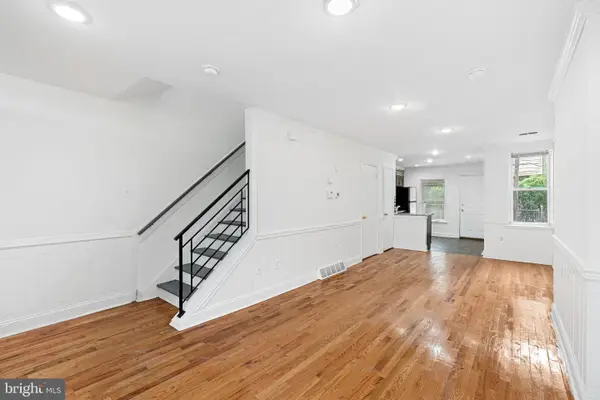 $149,900Active3 beds 1 baths1,100 sq. ft.
$149,900Active3 beds 1 baths1,100 sq. ft.5722 Harmer St, PHILADELPHIA, PA 19131
MLS# PAPH2532970Listed by: REALTY MARK CITYSCAPE-KING OF PRUSSIA - New
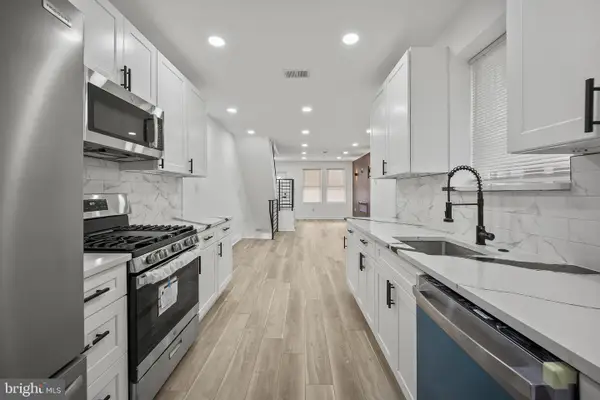 $220,000Active3 beds 2 baths1,120 sq. ft.
$220,000Active3 beds 2 baths1,120 sq. ft.239 Rubicam St, PHILADELPHIA, PA 19120
MLS# PAPH2532972Listed by: REALTY MARK CITYSCAPE-HUNTINGDON VALLEY - New
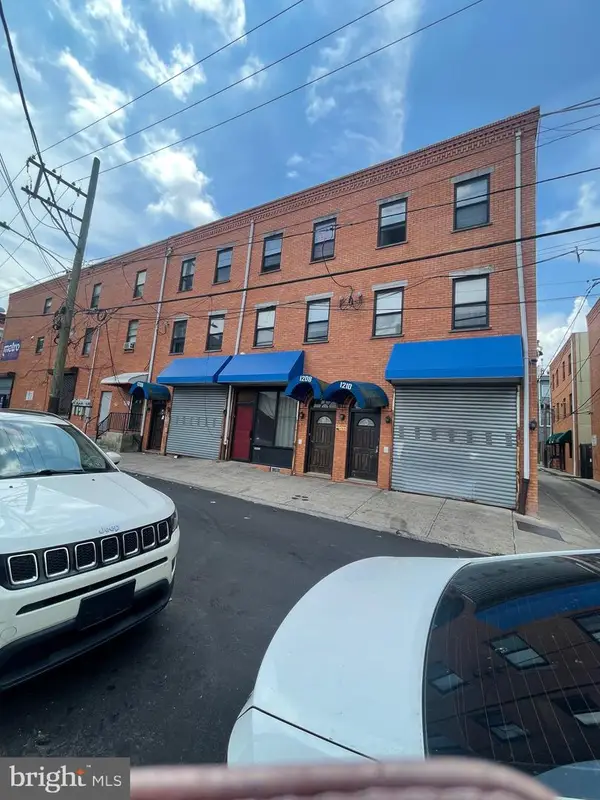 $620,000Active5 beds -- baths2,385 sq. ft.
$620,000Active5 beds -- baths2,385 sq. ft.1210 N Carlisle St, PHILADELPHIA, PA 19121
MLS# PAPH2532958Listed by: WYNN REAL ESTATE LLC - New
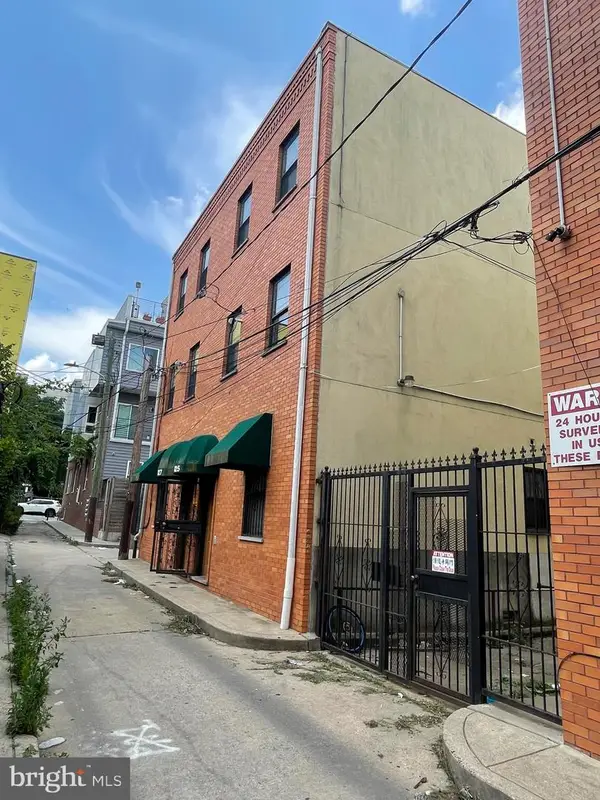 $599,000Active8 beds -- baths2,448 sq. ft.
$599,000Active8 beds -- baths2,448 sq. ft.1425 W Flora St, PHILADELPHIA, PA 19121
MLS# PAPH2531178Listed by: WYNN REAL ESTATE LLC - New
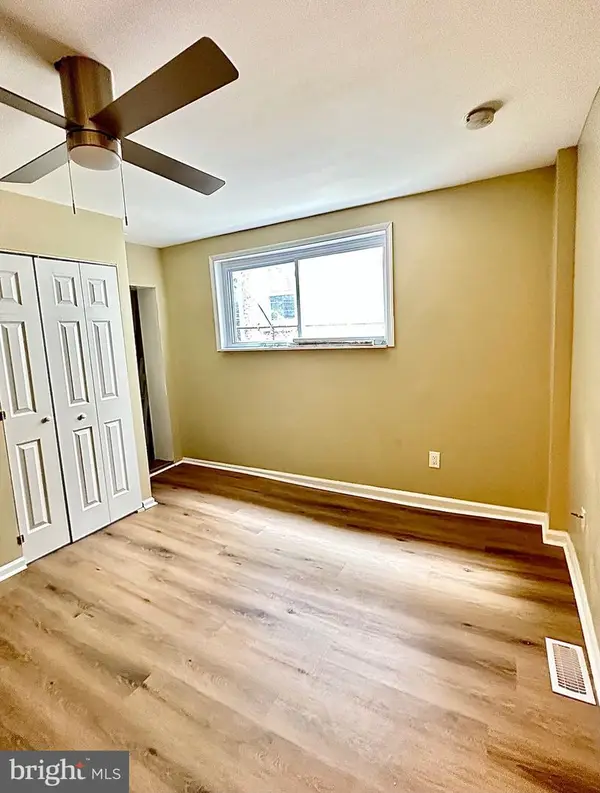 $285,000Active4 beds 2 baths1,720 sq. ft.
$285,000Active4 beds 2 baths1,720 sq. ft.7016 Woodland Ave, PHILADELPHIA, PA 19142
MLS# PAPH2532956Listed by: SKYE PROPERTY GROUP
