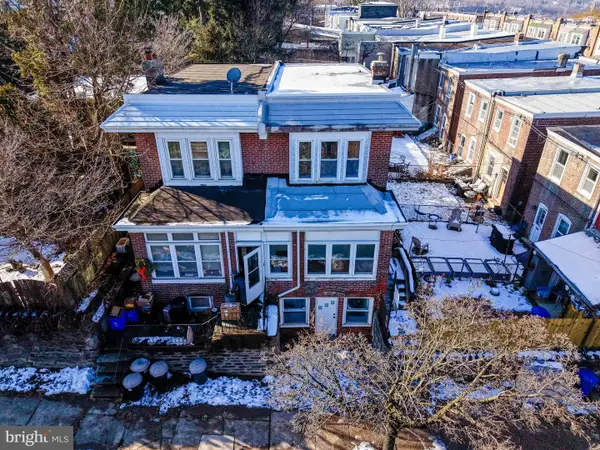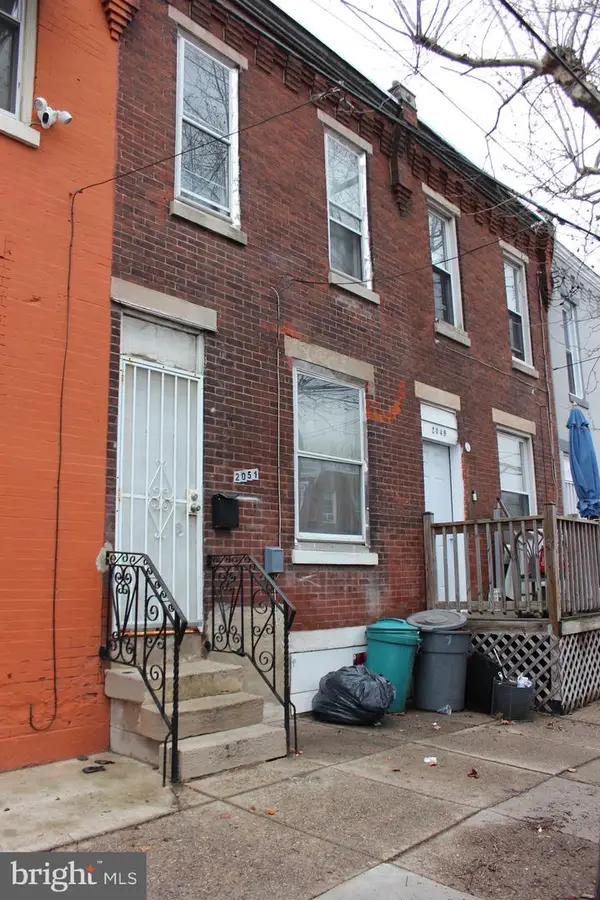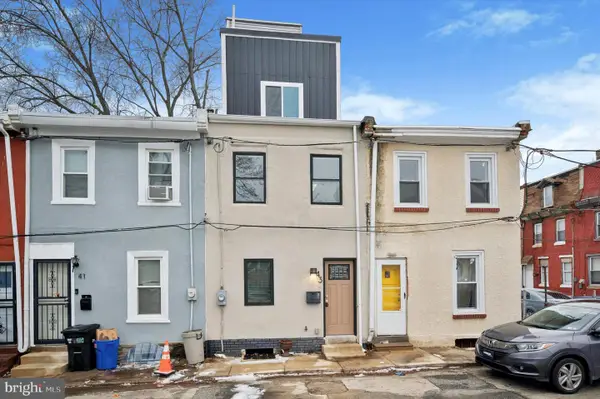1640 N 5th Ct #29a, Philadelphia, PA 19122
Local realty services provided by:Better Homes and Gardens Real Estate Premier
1640 N 5th Ct #29a,Philadelphia, PA 19122
$294,000
- 2 Beds
- 1 Baths
- 1,452 sq. ft.
- Condominium
- Active
Listed by: melissa rose legaspi
Office: elfant wissahickon realtors
MLS#:PAPH2534942
Source:BRIGHTMLS
Price summary
- Price:$294,000
- Price per sq. ft.:$202.48
About this home
Step inside 1640 N. 5th Ct and you’re welcomed by warm hardwood floors and an open layout that flows easily from living to dining. The kitchen is the heart of the home, with marble countertops, an island with storage, pendant lighting, and stainless steel appliances. Soft-close shaker cabinets and a pantry give you the space you need to keep things organized.
Head downstairs to find two spacious bedrooms with ample closets and a full bath with tub and shower. Hardwood floors continue throughout, and you’ll appreciate the convenience of in-unit laundry and a separate storage room.
Step outside into a beautifully landscaped courtyard — perfect for relaxing, hosting friends, or working from home in the fresh air.
Located in Olde Kensington, you’re just steps from Human Robot, LMNO, Luna Café, and all the energy of Fishtown and Northern Liberties. With easy access to I-95 and public transit, this home works perfectly for owner-occupants seeking move-in ready convenience or investors looking for a low-maintenance property with a proven rental history. Truly a gem in one of Philly’s most up rapidly developing neighborhoods.
Contact an agent
Home facts
- Year built:2019
- Listing ID #:PAPH2534942
- Added:283 day(s) ago
- Updated:December 30, 2025 at 02:43 PM
Rooms and interior
- Bedrooms:2
- Total bathrooms:1
- Full bathrooms:1
- Living area:1,452 sq. ft.
Heating and cooling
- Cooling:Central A/C
- Heating:Forced Air, Natural Gas
Structure and exterior
- Year built:2019
- Building area:1,452 sq. ft.
Utilities
- Water:Public
- Sewer:Public Sewer
Finances and disclosures
- Price:$294,000
- Price per sq. ft.:$202.48
- Tax amount:$3,876 (2025)
New listings near 1640 N 5th Ct #29a
- Coming Soon
 $359,000Coming Soon4 beds 2 baths
$359,000Coming Soon4 beds 2 baths4004 Mitchell St, PHILADELPHIA, PA 19128
MLS# PAPH2568816Listed by: KW EMPOWER - Coming Soon
 $99,990Coming Soon2 beds 1 baths
$99,990Coming Soon2 beds 1 baths2051 Dennie St, PHILADELPHIA, PA 19140
MLS# PAPH2569726Listed by: CENTURY 21 ADVANTAGE GOLD-SOUTH PHILADELPHIA - New
 $389,950Active3 beds 3 baths1,750 sq. ft.
$389,950Active3 beds 3 baths1,750 sq. ft.1715 Rhawn St, PHILADELPHIA, PA 19111
MLS# PAPH2569336Listed by: MARKET FORCE REALTY - Open Sun, 1 to 3pmNew
 $400,000Active4 beds 4 baths1,476 sq. ft.
$400,000Active4 beds 4 baths1,476 sq. ft.2421 Vista St, PHILADELPHIA, PA 19152
MLS# PAPH2569498Listed by: RE/MAX AFFILIATES - Coming Soon
 $399,000Coming Soon3 beds 3 baths
$399,000Coming Soon3 beds 3 baths9957 Sandy Rd, PHILADELPHIA, PA 19115
MLS# PAPH2569968Listed by: HIGH LITE REALTY LLC - New
 $250,000Active3 beds 2 baths1,408 sq. ft.
$250,000Active3 beds 2 baths1,408 sq. ft.5743 N 12th St, PHILADELPHIA, PA 19141
MLS# PAPH2569980Listed by: ELFANT WISSAHICKON-CHESTNUT HILL - Coming Soon
 $299,900Coming Soon3 beds 4 baths
$299,900Coming Soon3 beds 4 baths5908 Christian St, PHILADELPHIA, PA 19143
MLS# PAPH2569990Listed by: DJCRE INC. - Open Sat, 12 to 2pmNew
 $335,000Active5 beds 3 baths1,700 sq. ft.
$335,000Active5 beds 3 baths1,700 sq. ft.43 E Narragansett St, PHILADELPHIA, PA 19144
MLS# PAPH2569516Listed by: REAL OF PENNSYLVANIA - Coming Soon
 $90,000Coming Soon3 beds 1 baths
$90,000Coming Soon3 beds 1 baths5152 Funston St, PHILADELPHIA, PA 19139
MLS# PAPH2565918Listed by: RE/MAX @ HOME - Coming Soon
 $220,000Coming Soon3 beds 3 baths
$220,000Coming Soon3 beds 3 baths154 N 60th St, PHILADELPHIA, PA 19139
MLS# PAPH2565300Listed by: RE/MAX @ HOME
