1652 E Walnut Ln, Philadelphia, PA 19138
Local realty services provided by:Better Homes and Gardens Real Estate Valley Partners
1652 E Walnut Ln,Philadelphia, PA 19138
$205,000
- 3 Beds
- 2 Baths
- 1,164 sq. ft.
- Townhouse
- Pending
Listed by: carolyn dixon-pugh
Office: compass pennsylvania, llc.
MLS#:PAPH2557430
Source:BRIGHTMLS
Price summary
- Price:$205,000
- Price per sq. ft.:$176.12
About this home
Unpack and start enjoying your new home.This warm and welcoming home has been freshly painted and beautifully renovated. There's central air and hardwood floors thru out. The main level has a spacious living room /dining room open floor plan. Adjacent to the dining room is the ultra modern kitchen with shaker style cabinetry and strategically spaced open shelving with stainless steel appliances.
The second floor boasts a remodeled ceramic hall bath, a spacious primary bedroom and two other generously sized bedrooms with closets.
The basement is gorgeous, adding valueable living space which could easily be a 4th bedroom, man cave, media room, home office or workout room with a separate laundry area. The attached garage is accessible through the basement. It's move in ready!
The timeless appeal of this property is invaluable. Housed on a quiet street close to public transportation, schools and shopping.
Contact an agent
Home facts
- Year built:1925
- Listing ID #:PAPH2557430
- Added:6 day(s) ago
- Updated:November 15, 2025 at 09:06 AM
Rooms and interior
- Bedrooms:3
- Total bathrooms:2
- Full bathrooms:1
- Half bathrooms:1
- Living area:1,164 sq. ft.
Heating and cooling
- Cooling:Central A/C
- Heating:Central, Natural Gas
Structure and exterior
- Year built:1925
- Building area:1,164 sq. ft.
- Lot area:0.04 Acres
Utilities
- Water:Public
- Sewer:No Septic System
Finances and disclosures
- Price:$205,000
- Price per sq. ft.:$176.12
- Tax amount:$2,675 (2025)
New listings near 1652 E Walnut Ln
- New
 $645,000Active4 beds 3 baths2,550 sq. ft.
$645,000Active4 beds 3 baths2,550 sq. ft.2619 Cedar St, PHILADELPHIA, PA 19125
MLS# PAPH2557544Listed by: SERHANT PENNSYLVANIA LLC  $130,000Pending3 beds 1 baths1,320 sq. ft.
$130,000Pending3 beds 1 baths1,320 sq. ft.5914 Warrington Ave, PHILADELPHIA, PA 19143
MLS# PAPH2556062Listed by: EXP REALTY, LLC- New
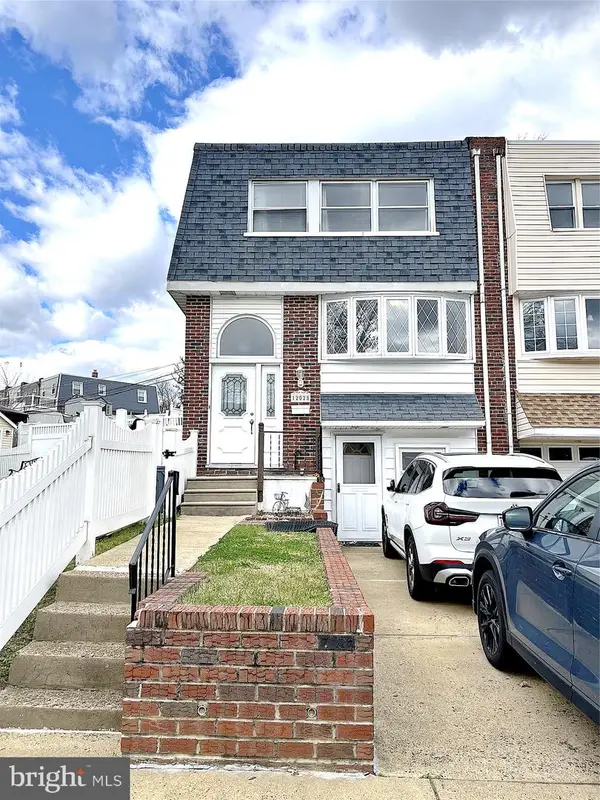 $385,000Active3 beds 2 baths1,296 sq. ft.
$385,000Active3 beds 2 baths1,296 sq. ft.12028 Millbrook Rd, PHILADELPHIA, PA 19154
MLS# PAPH2559628Listed by: REALTY MARK CITYSCAPE - New
 $3,950,000Active5 beds 8 baths8,160 sq. ft.
$3,950,000Active5 beds 8 baths8,160 sq. ft.815 S 20th St, PHILADELPHIA, PA 19146
MLS# PAPH2559460Listed by: OCF REALTY LLC - PHILADELPHIA - Coming SoonOpen Sat, 10am to 2pm
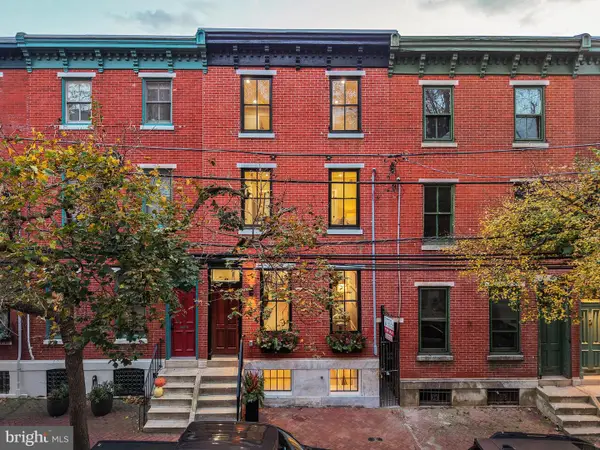 $1,275,000Coming Soon4 beds 4 baths
$1,275,000Coming Soon4 beds 4 baths2214 Mount Vernon St, PHILADELPHIA, PA 19130
MLS# PAPH2556370Listed by: KW EMPOWER - New
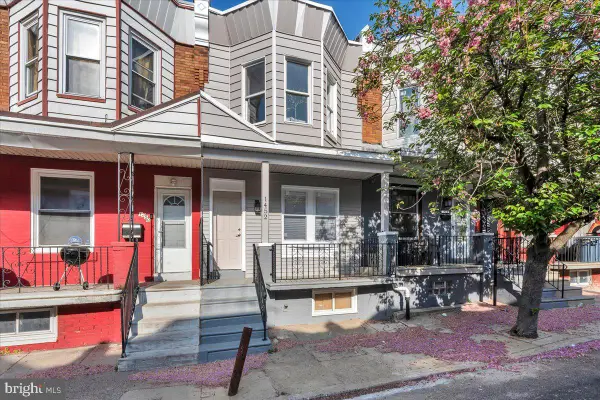 $224,900Active3 beds 2 baths1,080 sq. ft.
$224,900Active3 beds 2 baths1,080 sq. ft.1452 N Felton St, PHILADELPHIA, PA 19151
MLS# PAPH2559618Listed by: GIRALDO REAL ESTATE GROUP - New
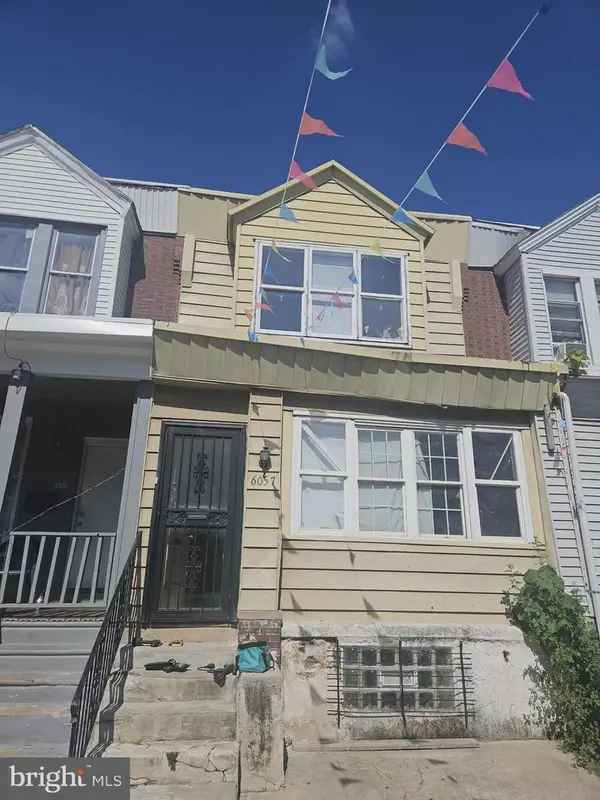 $69,000Active3 beds 1 baths992 sq. ft.
$69,000Active3 beds 1 baths992 sq. ft.6057 Regent St, PHILADELPHIA, PA 19142
MLS# PAPH2540100Listed by: KELLER WILLIAMS REAL ESTATE-DOYLESTOWN - New
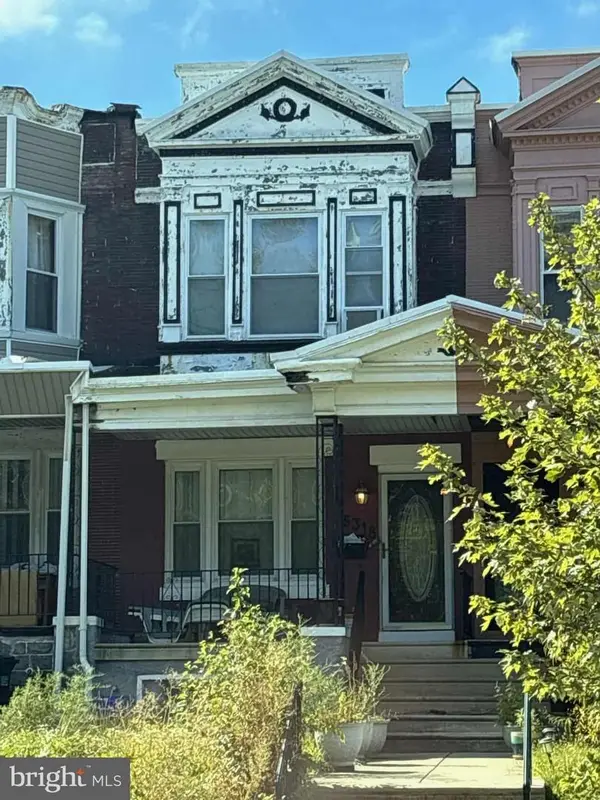 $150,000Active3 beds 1 baths1,380 sq. ft.
$150,000Active3 beds 1 baths1,380 sq. ft.5318 Cedar Ave, PHILADELPHIA, PA 19143
MLS# PAPH2540122Listed by: KELLER WILLIAMS REAL ESTATE-DOYLESTOWN - New
 $157,000Active3 beds 1 baths1,084 sq. ft.
$157,000Active3 beds 1 baths1,084 sq. ft.6378 Marsden St, PHILADELPHIA, PA 19135
MLS# PAPH2558376Listed by: KELLER WILLIAMS REAL ESTATE TRI-COUNTY - New
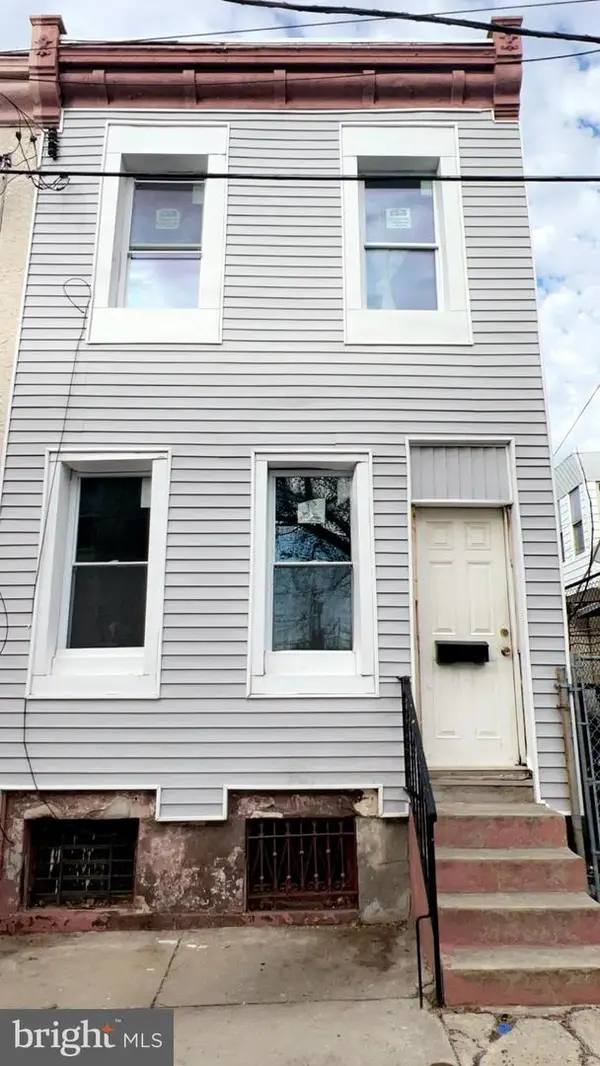 $80,000Active3 beds 1 baths904 sq. ft.
$80,000Active3 beds 1 baths904 sq. ft.1211 Firth St, PHILADELPHIA, PA 19133
MLS# PAPH2558732Listed by: KW GREATER WEST CHESTER
