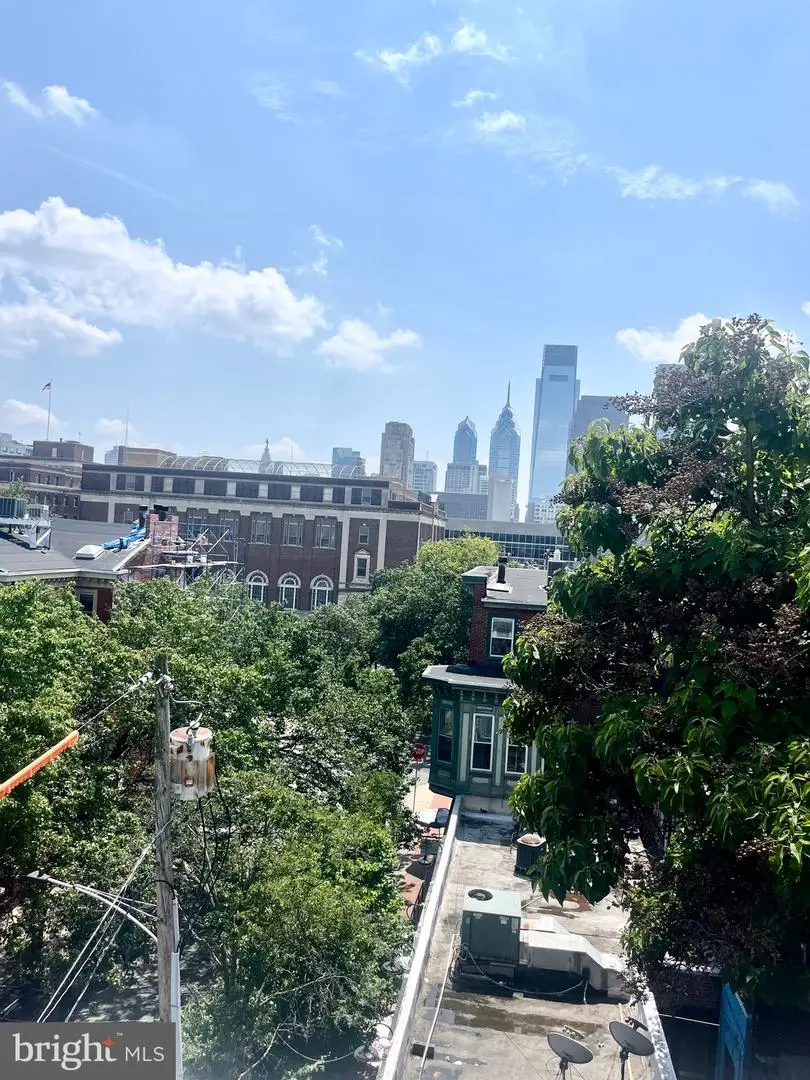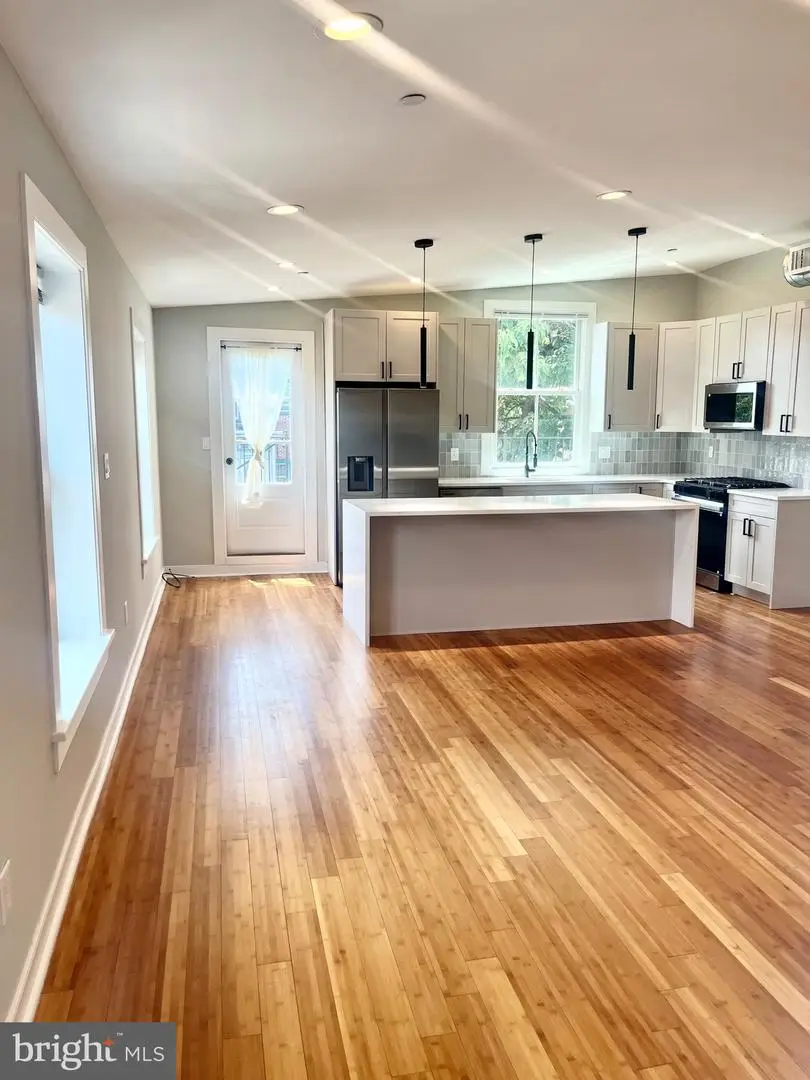1700 Mt Vernon St #103, PHILADELPHIA, PA 19130
Local realty services provided by:Better Homes and Gardens Real Estate Valley Partners



1700 Mt Vernon St #103,PHILADELPHIA, PA 19130
$349,900
- 2 Beds
- 1 Baths
- 1,200 sq. ft.
- Single family
- Pending
Listed by:andrea d sahm
Office:bhhs fox & roach-art museum
MLS#:PAPH2520586
Source:BRIGHTMLS
Price summary
- Price:$349,900
- Price per sq. ft.:$291.58
About this home
This charming bi-level home in the desirable Spring Garden community offers a perfect blend of comfort and style. Step inside to discover an inviting open floor plan adorned with beautiful hardwood floors. The kitchen features upgraded countertops, an island for casual dining, and stainless steel appliances, making it a joy for any home chef. Cozy up by the electric fireplace in the living area or enjoy the fresh air on your private balcony or roof deck. With two spacious bedrooms and a well-appointed full bathroom, this home is designed for relaxation. The convenience of in-unit laundry adds to the ease of living. Located just under a mile from public transportation, this community boasts nearby parks and recreational areas, perfect for outdoor activities. Residents appreciate the local schools and the friendly neighborhood atmosphere. Enjoy the benefits of low association fees that cover water, making this home a smart choice for anyone seeking comfort and convenience.
Contact an agent
Home facts
- Year built:1900
- Listing Id #:PAPH2520586
- Added:20 day(s) ago
- Updated:August 15, 2025 at 07:30 AM
Rooms and interior
- Bedrooms:2
- Total bathrooms:1
- Full bathrooms:1
- Living area:1,200 sq. ft.
Heating and cooling
- Cooling:Ceiling Fan(s), Central A/C
- Heating:Central, Electric, Forced Air
Structure and exterior
- Year built:1900
- Building area:1,200 sq. ft.
Schools
- High school:JULIA R. MASTERMAN
- Middle school:ALBERT M. GREENFIELD
- Elementary school:BACHE-MARTIN SCHOOL
Utilities
- Water:Public
- Sewer:No Septic System
Finances and disclosures
- Price:$349,900
- Price per sq. ft.:$291.58
- Tax amount:$4,200 (2025)
New listings near 1700 Mt Vernon St #103
 $525,000Active3 beds 2 baths1,480 sq. ft.
$525,000Active3 beds 2 baths1,480 sq. ft.246-248 Krams Ave, PHILADELPHIA, PA 19128
MLS# PAPH2463424Listed by: COMPASS PENNSYLVANIA, LLC- Coming Soon
 $349,900Coming Soon3 beds 2 baths
$349,900Coming Soon3 beds 2 baths3054 Secane Pl, PHILADELPHIA, PA 19154
MLS# PAPH2527706Listed by: COLDWELL BANKER HEARTHSIDE-DOYLESTOWN - New
 $99,900Active4 beds 1 baths1,416 sq. ft.
$99,900Active4 beds 1 baths1,416 sq. ft.2623 N 30th St, PHILADELPHIA, PA 19132
MLS# PAPH2527958Listed by: TARA MANAGEMENT SERVICES INC - New
 $170,000Active3 beds 1 baths1,200 sq. ft.
$170,000Active3 beds 1 baths1,200 sq. ft.6443 Ditman St, PHILADELPHIA, PA 19135
MLS# PAPH2527976Listed by: ANCHOR REALTY NORTHEAST - New
 $174,900Active2 beds 1 baths949 sq. ft.
$174,900Active2 beds 1 baths949 sq. ft.2234 Pratt St, PHILADELPHIA, PA 19137
MLS# PAPH2527984Listed by: AMERICAN VISTA REAL ESTATE - New
 $400,000Active3 beds 2 baths1,680 sq. ft.
$400,000Active3 beds 2 baths1,680 sq. ft.Krams Ave, PHILADELPHIA, PA 19128
MLS# PAPH2527986Listed by: COMPASS PENNSYLVANIA, LLC - New
 $150,000Active0.1 Acres
$150,000Active0.1 Acres246 Krams Ave, PHILADELPHIA, PA 19128
MLS# PAPH2527988Listed by: COMPASS PENNSYLVANIA, LLC - Coming Soon
 $274,900Coming Soon3 beds 2 baths
$274,900Coming Soon3 beds 2 baths6164 Tackawanna St, PHILADELPHIA, PA 19135
MLS# PAPH2510050Listed by: COMPASS PENNSYLVANIA, LLC - New
 $199,900Active3 beds 2 baths1,198 sq. ft.
$199,900Active3 beds 2 baths1,198 sq. ft.2410 Sharswood St, PHILADELPHIA, PA 19121
MLS# PAPH2527898Listed by: ELFANT WISSAHICKON-MT AIRY - New
 $129,000Active4 beds 4 baths2,140 sq. ft.
$129,000Active4 beds 4 baths2,140 sq. ft.3146 Euclid Ave, PHILADELPHIA, PA 19121
MLS# PAPH2527968Listed by: EXP REALTY, LLC
