1701-15 Locust St #1505, PHILADELPHIA, PA 19103
Local realty services provided by:Better Homes and Gardens Real Estate Cassidon Realty
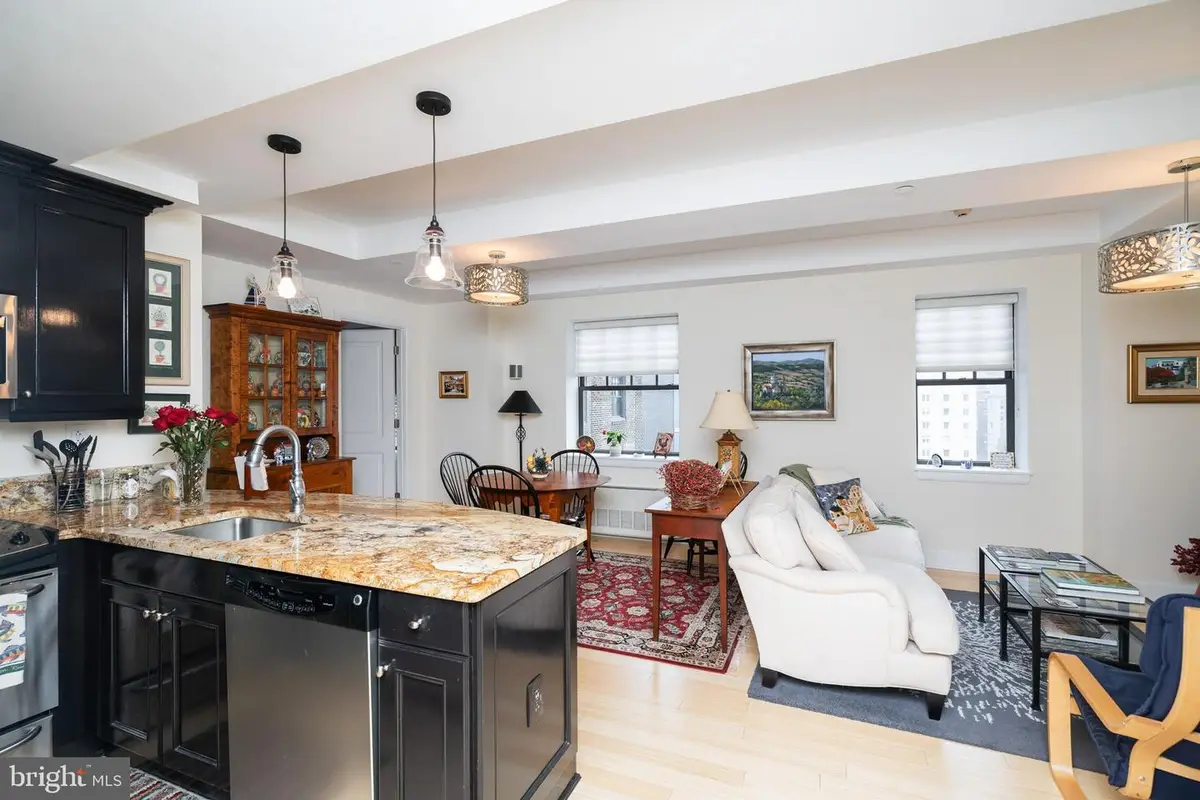
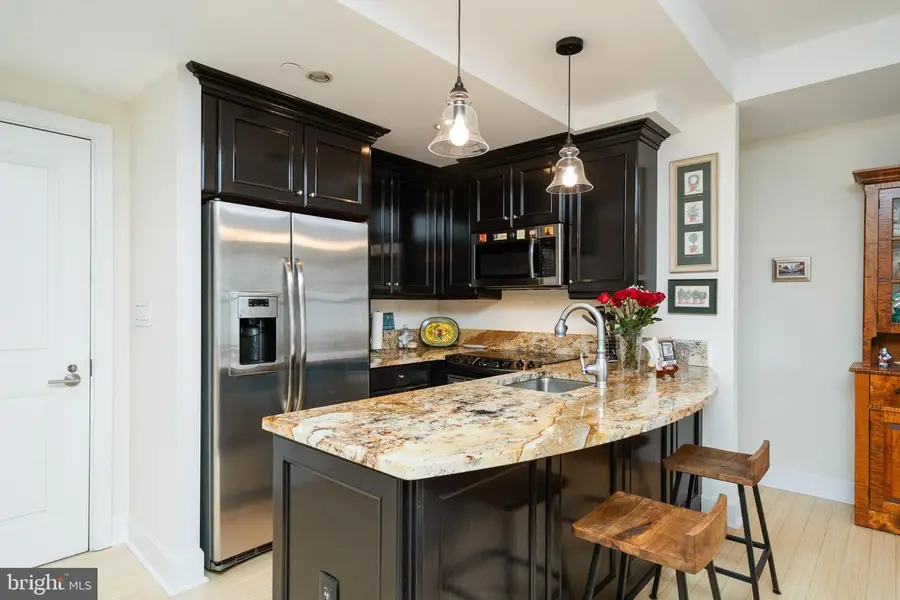
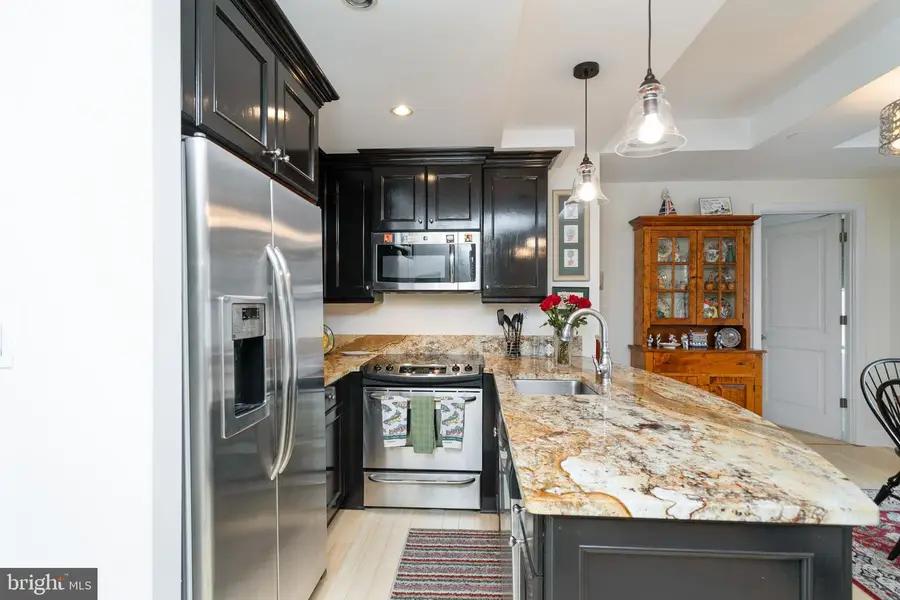
1701-15 Locust St #1505,PHILADELPHIA, PA 19103
$589,900
- 2 Beds
- 3 Baths
- 1,116 sq. ft.
- Condominium
- Active
Listed by:allan domb
Office:allan domb real estate
MLS#:PAPH2413972
Source:BRIGHTMLS
Price summary
- Price:$589,900
- Price per sq. ft.:$528.58
About this home
Meticulously maintained two bedroom, two and a half bathroom residence with high-end finishes and details at The Warwick Condominiums, steps from Rittenhouse Square. This spacious light-filled home offers sunrise city views from all rooms. The condominium features an open, split floor plan perfect for entertaining, while also providing the ultimate in privacy. Upon entering the home, you are welcomed into an expansive great room with a living room, dining room and chef's kitchen. The kitchen boasts dark wood cabinetry, granite countertops, GE stainless steel appliances and a breakfast bar with pendant lighting.
The primary suite has a walk-in closet and ensuite bathroom appointed in marble with a deep soaking tub. The second bedroom also has a walk-in closet and ensuite bathroom appointed in marble with frameless stall shower. Additional home highlights include bamboo floors throughout, architectural ceiling details, a powder room and a stackable washer and dryer. Residents of The Warwick enjoy the same amenities as hotel guests including a 24-hour doorman; state-of-the-art fitness room; room service, maid service, valet parking and car service for an additional fee; and the convenience of three restaurants on the ground floor. Half a block from Rittenhouse Square, The Warwick provides easy access to all that Center City has to offer, including the Market Street office corridor, Avenue of the Arts, Walnut Street shopping, Parkway museums and Amtrak's 30th Street Station.
Contact an agent
Home facts
- Year built:1928
- Listing Id #:PAPH2413972
- Added:293 day(s) ago
- Updated:August 14, 2025 at 01:41 PM
Rooms and interior
- Bedrooms:2
- Total bathrooms:3
- Full bathrooms:2
- Half bathrooms:1
- Living area:1,116 sq. ft.
Heating and cooling
- Cooling:Central A/C
Structure and exterior
- Year built:1928
- Building area:1,116 sq. ft.
Utilities
- Water:Public
- Sewer:Public Sewer
Finances and disclosures
- Price:$589,900
- Price per sq. ft.:$528.58
- Tax amount:$7,812 (2025)
New listings near 1701-15 Locust St #1505
- Open Sat, 12 to 3pm
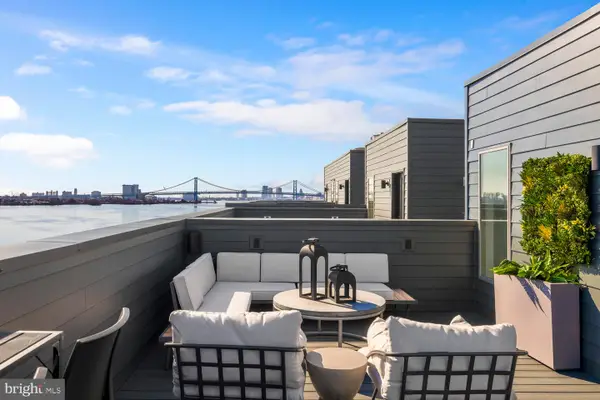 $1,425,000Active4 beds 5 baths3,844 sq. ft.
$1,425,000Active4 beds 5 baths3,844 sq. ft.3041 Bridgeview Walk #4b, PHILADELPHIA, PA 19125
MLS# PAPH2459228Listed by: URBAN PACE POLARIS, INC. - Coming Soon
 $775,000Coming Soon3 beds 3 baths
$775,000Coming Soon3 beds 3 baths1318 S 8th St, PHILADELPHIA, PA 19147
MLS# PAPH2524760Listed by: SDG MANAGEMENT, LLC - Open Sat, 12 to 2pmNew
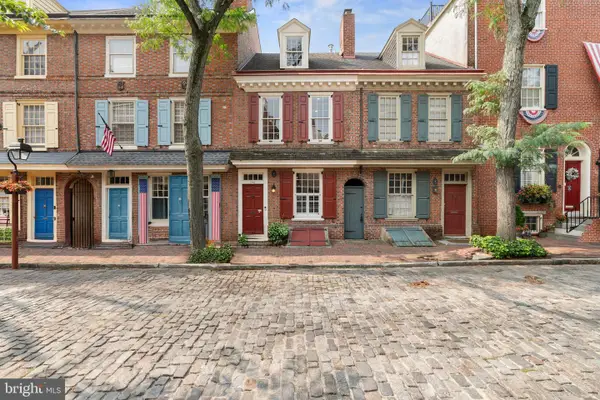 $1,295,000Active4 beds 3 baths1,701 sq. ft.
$1,295,000Active4 beds 3 baths1,701 sq. ft.246 Delancey St, PHILADELPHIA, PA 19106
MLS# PAPH2526462Listed by: EXP REALTY, LLC - Coming SoonOpen Sun, 1 to 3pm
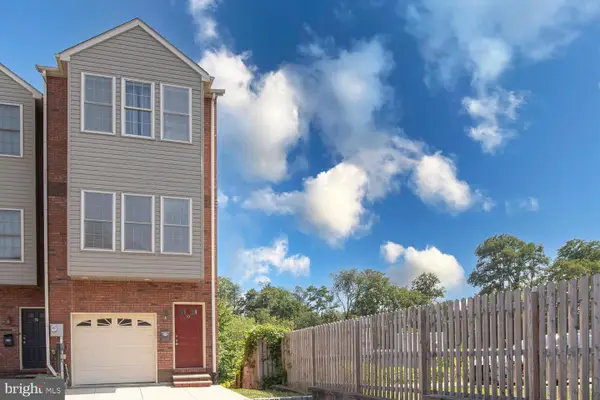 $469,900Coming Soon3 beds 3 baths
$469,900Coming Soon3 beds 3 baths635 Dupont St #o, PHILADELPHIA, PA 19128
MLS# PAPH2527638Listed by: KELLER WILLIAMS REAL ESTATE-DOYLESTOWN - Coming SoonOpen Sun, 11am to 1pm
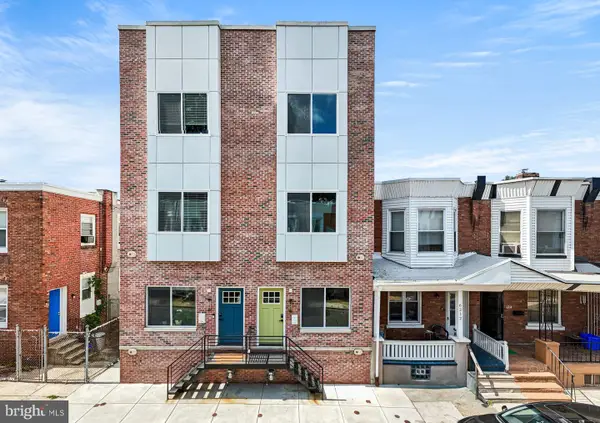 $459,000Coming Soon3 beds 2 baths
$459,000Coming Soon3 beds 2 baths6210 Clearview St, PHILADELPHIA, PA 19138
MLS# PAPH2527760Listed by: BHHS FOX & ROACH-CHESTNUT HILL - New
 $250,000Active2 beds 2 baths976 sq. ft.
$250,000Active2 beds 2 baths976 sq. ft.1520 S Garnet St, PHILADELPHIA, PA 19146
MLS# PAPH2527778Listed by: KW EMPOWER - New
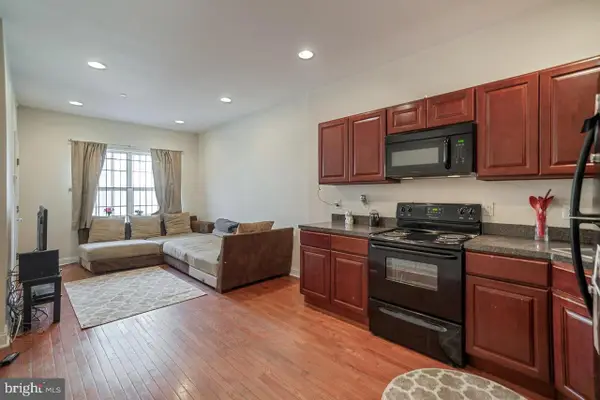 $399,900Active6 beds -- baths2,379 sq. ft.
$399,900Active6 beds -- baths2,379 sq. ft.2044 N 18th St, PHILADELPHIA, PA 19121
MLS# PAPH2527786Listed by: EXP REALTY, LLC - New
 $175,000Active3 beds 1 baths844 sq. ft.
$175,000Active3 beds 1 baths844 sq. ft.2929 N Stillman St, PHILADELPHIA, PA 19132
MLS# PAPH2527808Listed by: HOMESTARR REALTY - New
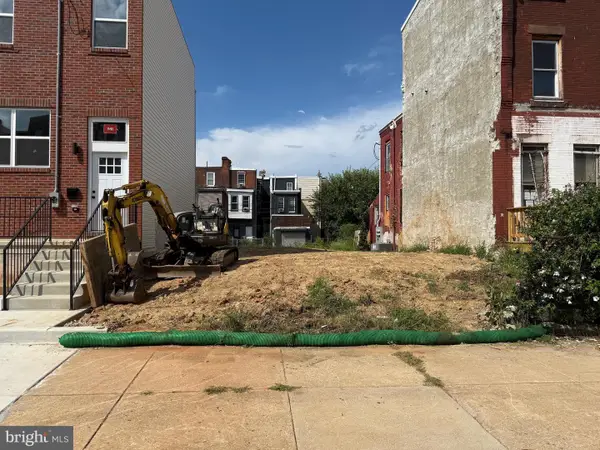 $95,000Active0.03 Acres
$95,000Active0.03 Acres3103 Clifford St, PHILADELPHIA, PA 19121
MLS# PAPH2527820Listed by: PREMIUM REALTY CASTOR INC - New
 $260,000Active2 beds 2 baths923 sq. ft.
$260,000Active2 beds 2 baths923 sq. ft.7828 Brier St, PHILADELPHIA, PA 19152
MLS# PAPH2527824Listed by: LEGAL REAL ESTATE LLC
