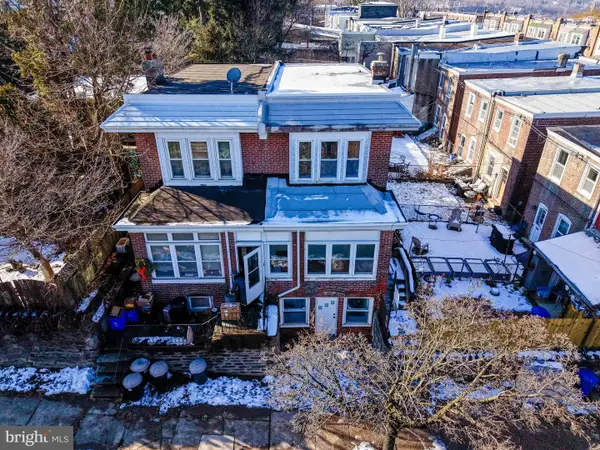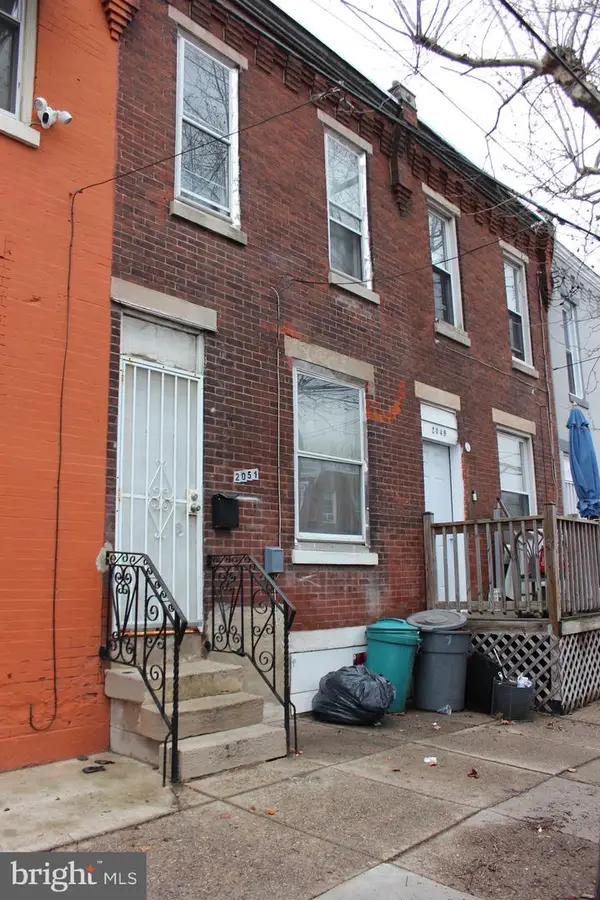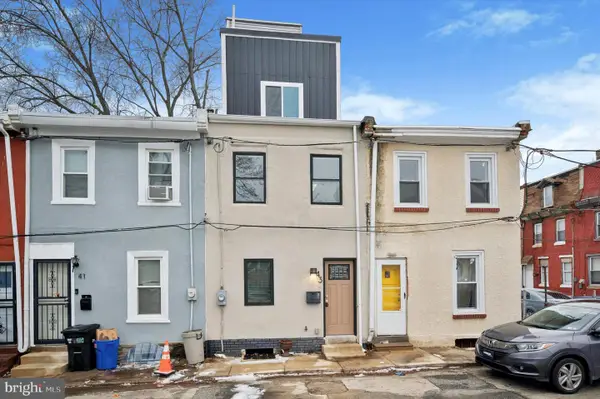1701-15 Locust St #2015, Philadelphia, PA 19103
Local realty services provided by:Better Homes and Gardens Real Estate Community Realty
Listed by: johanna a loke, jody dimitruk
Office: bhhs fox & roach the harper at rittenhouse square
MLS#:PAPH2495290
Source:BRIGHTMLS
Price summary
- Price:$435,000
- Price per sq. ft.:$474.89
About this home
Rarely available and truly special, this expansive one-bedroom, one-and-a-half-bath residence at The Warwick Condominium offers 916 square feet of luxurious living with soaring ceilings, rich Brazilian Cherry wood floors, and custom painted walls, moldings, and millwork—all set against a breathtaking backdrop of the Center City skyline. As you enter, you're welcomed into a grand living and dining area that feels more like a townhouse than a condominium, where guests can enjoy the elegance of a beautifully appointed half bath with designer wallpaper and refined finishes. The spacious dining area easily accommodates a full dinner party and opens to an inviting kitchen featuring rich wood cabinetry, stainless steel appliances, generous granite countertops, and a conveniently tucked-away washer and dryer. The serene bedroom suite boasts two windows framing the dazzling skyline, along with a fully customized walk-in closet that includes a makeup vanity and a hidden full-length mirror, while the marble-clad bathroom is a luxurious retreat complete with custom wall finishes and a tub-shower combo enclosed in seamless glass, offering the perfect end-of-day sanctuary. Perched just one floor from the top of this stately building—where the boutique condominiums occupy the upper eight floors—you’ll enjoy elevator access exclusive to residents and the lifestyle perks of hotel living, including a Bluestone Lane Café in the lobby and two of the city’s most beloved restaurants, Spice Finch and The Rittenhouse Grill. Parc, Via Locusta, and Almyra restaurants are just steps away. With a fitness room, garage parking available on Chancellor Street providing direct entry into the building and a two minute walk to Rittenhouse Square, you will soon see why the residents consider this as Center City living at its most refined.
Contact an agent
Home facts
- Year built:1928
- Listing ID #:PAPH2495290
- Added:194 day(s) ago
- Updated:December 30, 2025 at 02:43 PM
Rooms and interior
- Bedrooms:1
- Total bathrooms:2
- Full bathrooms:1
- Half bathrooms:1
- Living area:916 sq. ft.
Heating and cooling
- Cooling:Heat Pump(s)
- Heating:Electric, Heat Pump - Electric BackUp
Structure and exterior
- Year built:1928
- Building area:916 sq. ft.
Utilities
- Water:Public
- Sewer:Public Sewer
Finances and disclosures
- Price:$435,000
- Price per sq. ft.:$474.89
- Tax amount:$6,682 (2024)
New listings near 1701-15 Locust St #2015
- Coming Soon
 $359,000Coming Soon4 beds 2 baths
$359,000Coming Soon4 beds 2 baths4004 Mitchell St, PHILADELPHIA, PA 19128
MLS# PAPH2568816Listed by: KW EMPOWER - Coming Soon
 $99,990Coming Soon2 beds 1 baths
$99,990Coming Soon2 beds 1 baths2051 Dennie St, PHILADELPHIA, PA 19140
MLS# PAPH2569726Listed by: CENTURY 21 ADVANTAGE GOLD-SOUTH PHILADELPHIA - New
 $389,950Active3 beds 3 baths1,750 sq. ft.
$389,950Active3 beds 3 baths1,750 sq. ft.1715 Rhawn St, PHILADELPHIA, PA 19111
MLS# PAPH2569336Listed by: MARKET FORCE REALTY - Open Sun, 1 to 3pmNew
 $400,000Active4 beds 4 baths1,476 sq. ft.
$400,000Active4 beds 4 baths1,476 sq. ft.2421 Vista St, PHILADELPHIA, PA 19152
MLS# PAPH2569498Listed by: RE/MAX AFFILIATES - Coming Soon
 $399,000Coming Soon3 beds 3 baths
$399,000Coming Soon3 beds 3 baths9957 Sandy Rd, PHILADELPHIA, PA 19115
MLS# PAPH2569968Listed by: HIGH LITE REALTY LLC - New
 $250,000Active3 beds 2 baths1,408 sq. ft.
$250,000Active3 beds 2 baths1,408 sq. ft.5743 N 12th St, PHILADELPHIA, PA 19141
MLS# PAPH2569980Listed by: ELFANT WISSAHICKON-CHESTNUT HILL - Coming Soon
 $299,900Coming Soon3 beds 4 baths
$299,900Coming Soon3 beds 4 baths5908 Christian St, PHILADELPHIA, PA 19143
MLS# PAPH2569990Listed by: DJCRE INC. - Open Sat, 12 to 2pmNew
 $335,000Active5 beds 3 baths1,700 sq. ft.
$335,000Active5 beds 3 baths1,700 sq. ft.43 E Narragansett St, PHILADELPHIA, PA 19144
MLS# PAPH2569516Listed by: REAL OF PENNSYLVANIA - Coming Soon
 $90,000Coming Soon3 beds 1 baths
$90,000Coming Soon3 beds 1 baths5152 Funston St, PHILADELPHIA, PA 19139
MLS# PAPH2565918Listed by: RE/MAX @ HOME - Coming Soon
 $220,000Coming Soon3 beds 3 baths
$220,000Coming Soon3 beds 3 baths154 N 60th St, PHILADELPHIA, PA 19139
MLS# PAPH2565300Listed by: RE/MAX @ HOME
