1729 Cambridge St, Philadelphia, PA 19130
Local realty services provided by:Better Homes and Gardens Real Estate Cassidon Realty
1729 Cambridge St,Philadelphia, PA 19130
$599,900
- 4 Beds
- 3 Baths
- 2,200 sq. ft.
- Townhouse
- Pending
Listed by: ryan stawasz
Office: kw empower
MLS#:PAPH2496700
Source:BRIGHTMLS
Price summary
- Price:$599,900
- Price per sq. ft.:$272.68
About this home
Welcome to this stunning new construction townhome with PARKING designed by PACE Architecture and crafted by Hima Construction, located in the heart of Francisville (19130) along the vibrant Ridge Avenue corridor. This 4-bedroom, 3-bath beauty spans 2,200+ sq ft of meticulously designed living space with a builder’s warranty and a 10-year tax abatement. From the moment you step inside, you're greeted by natural light pouring down through a dramatic skylight that stretches from the rooftop pilot house all the way to the finished basement. White oak hardwood floors, ceramic tile finishes, and smart spatial planning make every level feel effortlessly elevated. The private driveway out back? Just icing on the cake.
Upstairs, the layout is thoughtfully split with stair lights leading the way two beds, a full bath, and laundry on the second floor. The 3rd floor is an absolute oasis featuring a luxe primary suite with wet bar, stunning bathroom with green subway tile shower with gold accents and walnut double vanity, and finally a master bedroom worth talking about featuring a painted accent wall, floating cement pendant lights, a ton of natural light and curved walk in closet with custom closet organizers. Top it all off with a spacious roof deck—ideal for sunset views, summer hangouts, and city skyline snaps. The basement is fully finished with additional living space and one bedroom and full bath making for a perfect office or in law suite! Don't miss added security with a front and rear camera system. And the location? Prime. You're walkable to the Art Museum, Fairmount Park, Center City, North Broad, and public transit. Plus, you're just minutes from major highways, coffee shops, fitness studios, breweries, and neighborhood staples like Vineyards Cafe, Rybread, Aldi, and The Met Philly. This is elevated city living—modern, move-in ready, and made for lifestyle lovers.
Contact an agent
Home facts
- Year built:2025
- Listing ID #:PAPH2496700
- Added:146 day(s) ago
- Updated:November 25, 2025 at 08:44 AM
Rooms and interior
- Bedrooms:4
- Total bathrooms:3
- Full bathrooms:3
- Living area:2,200 sq. ft.
Heating and cooling
- Cooling:Central A/C
- Heating:Central, Forced Air, Natural Gas
Structure and exterior
- Roof:Fiberglass
- Year built:2025
- Building area:2,200 sq. ft.
- Lot area:0.02 Acres
Utilities
- Water:Public
- Sewer:Public Sewer
Finances and disclosures
- Price:$599,900
- Price per sq. ft.:$272.68
- Tax amount:$1,528 (2025)
New listings near 1729 Cambridge St
- New
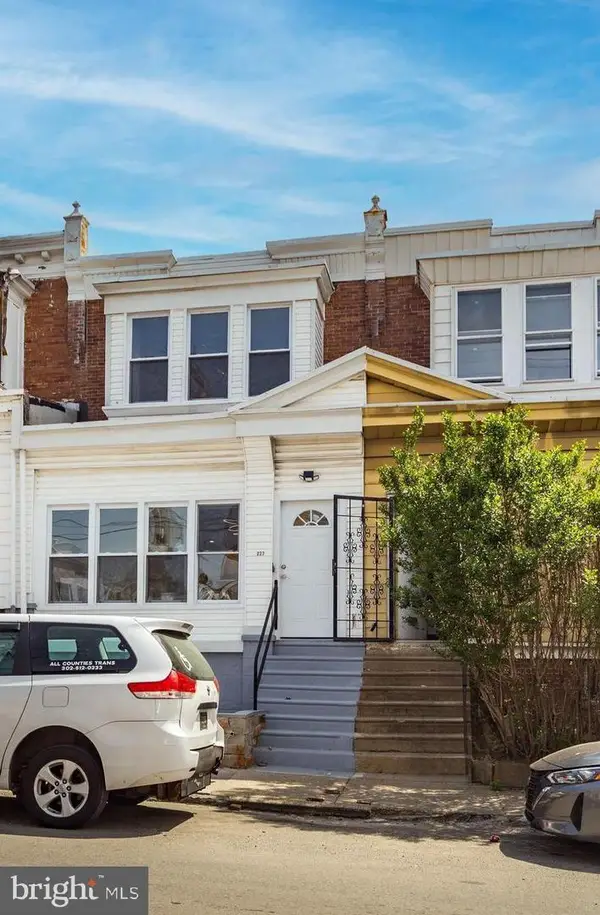 $219,900Active3 beds 2 baths1,350 sq. ft.
$219,900Active3 beds 2 baths1,350 sq. ft.227 S 55th St, PHILADELPHIA, PA 19139
MLS# PAPH2562496Listed by: RE/MAX PREFERRED - MALVERN - New
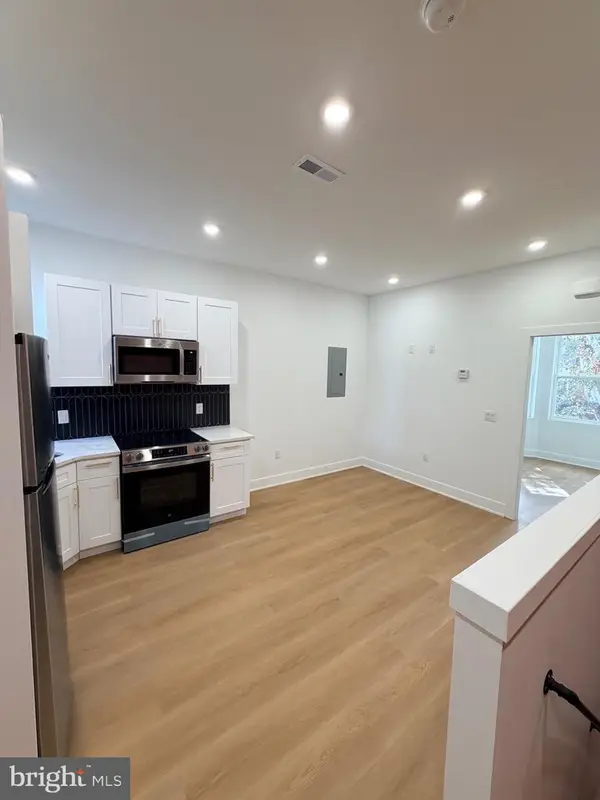 $300,000Active3 beds -- baths1,260 sq. ft.
$300,000Active3 beds -- baths1,260 sq. ft.1325 Kerbaugh St, PHILADELPHIA, PA 19140
MLS# PAPH2557354Listed by: EXP REALTY, LLC - Coming Soon
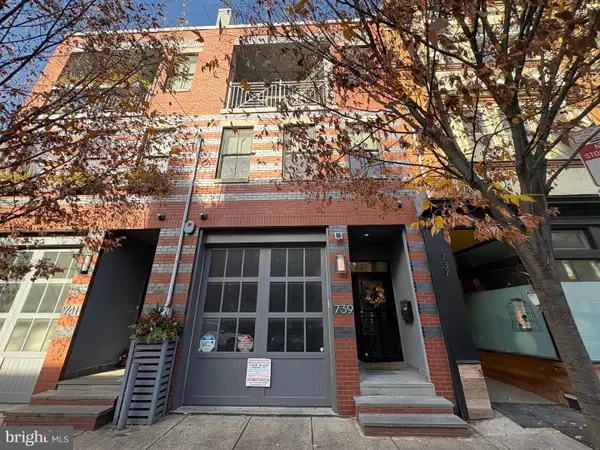 $1,475,000Coming Soon4 beds 4 baths
$1,475,000Coming Soon4 beds 4 baths739 Bainbridge St, PHILADELPHIA, PA 19147
MLS# PAPH2562360Listed by: RE/MAX ONE REALTY - New
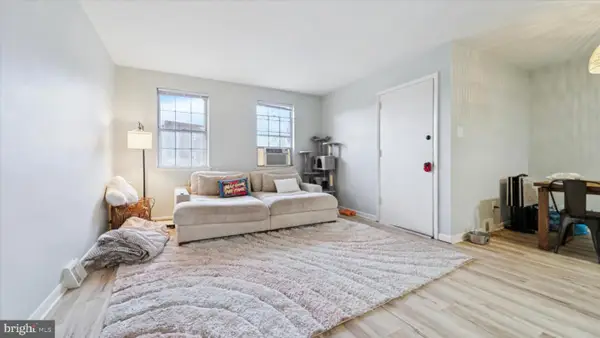 $360,000Active5 beds -- baths2,528 sq. ft.
$360,000Active5 beds -- baths2,528 sq. ft.2659 Daphne Rd, PHILADELPHIA, PA 19131
MLS# PAPH2562438Listed by: LUXE REAL ESTATE LLC - New
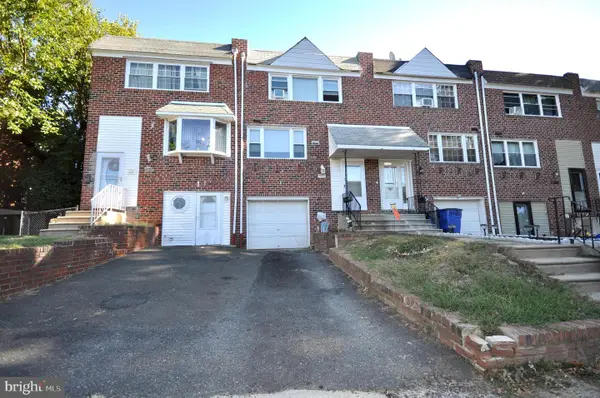 $270,000Active3 beds 1 baths1,152 sq. ft.
$270,000Active3 beds 1 baths1,152 sq. ft.3129 Birch Rd, PHILADELPHIA, PA 19154
MLS# PAPH2562476Listed by: EXCEED REALTY - New
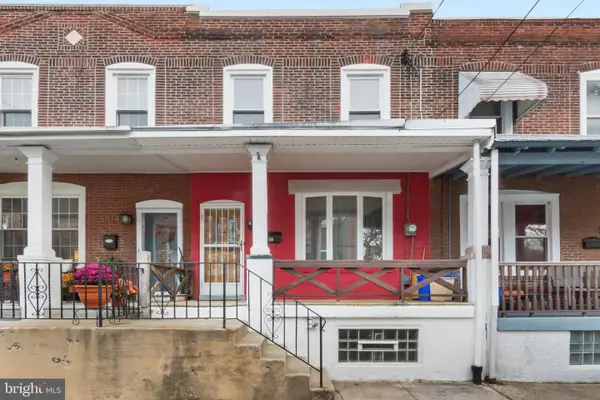 $265,000Active3 beds 2 baths1,278 sq. ft.
$265,000Active3 beds 2 baths1,278 sq. ft.3416 Ainslie St, PHILADELPHIA, PA 19129
MLS# PAPH2560460Listed by: BHHS FOX & ROACH E FALLS - New
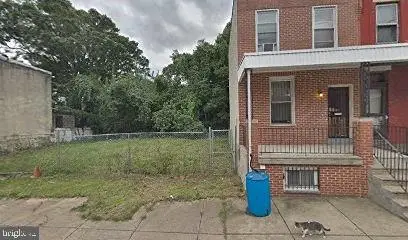 $24,900Active0.02 Acres
$24,900Active0.02 Acres2410 W Sergeant, PHILADELPHIA, PA 19132
MLS# PAPH2562468Listed by: COLDWELL BANKER REALTY 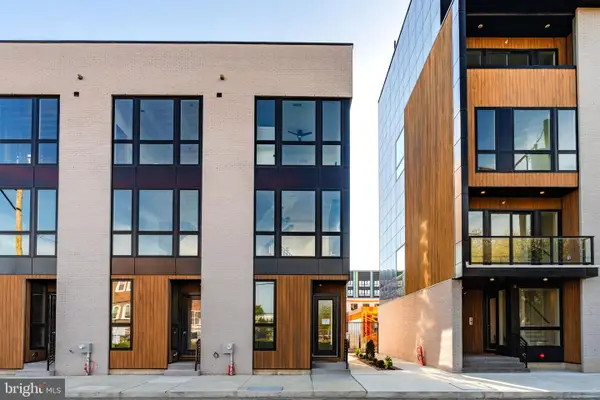 $545,000Active3 beds 3 baths2,303 sq. ft.
$545,000Active3 beds 3 baths2,303 sq. ft.2201 E Somerset St #a 22, PHILADELPHIA, PA 19134
MLS# PAPH2471812Listed by: SERHANT PENNSYLVANIA LLC- New
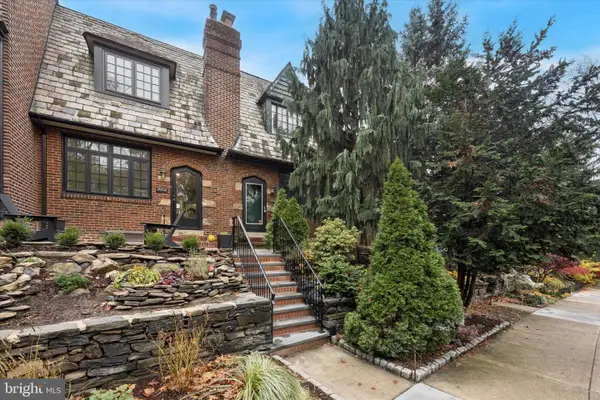 $349,000Active2 beds 1 baths1,116 sq. ft.
$349,000Active2 beds 1 baths1,116 sq. ft.3414 Midvale Ave, PHILADELPHIA, PA 19129
MLS# PAPH2558730Listed by: COMPASS PENNSYLVANIA, LLC - Coming Soon
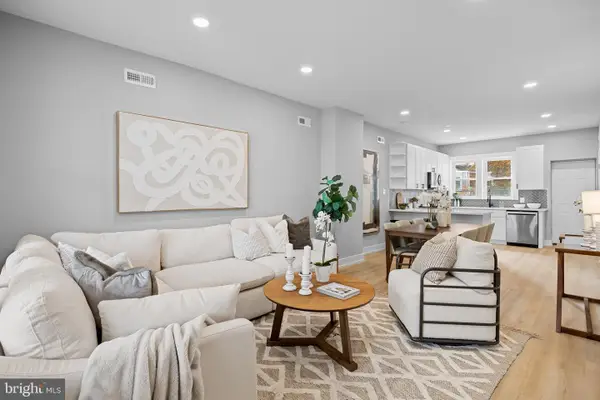 $250,000Coming Soon3 beds 4 baths
$250,000Coming Soon3 beds 4 baths1030 S Frazier St, PHILADELPHIA, PA 19143
MLS# PAPH2561746Listed by: KW EMPOWER
