1730 W Diamond St, Philadelphia, PA 19121
Local realty services provided by:Better Homes and Gardens Real Estate Valley Partners
1730 W Diamond St,Philadelphia, PA 19121
$795,000
- 9 Beds
- - Baths
- 2,484 sq. ft.
- Multi-family
- Active
Listed by: beverly d chandran
Office: realty mark cityscape
MLS#:PAPH2483508
Source:BRIGHTMLS
Price summary
- Price:$795,000
- Price per sq. ft.:$320.05
About this home
CO-LIVING APARTMENT BUILDING - PRICE REDUCTION - Calling the savvy investor! Temple University, a fully occupied, exceptional Efficiency/Co-Living Apartment Building, thoughtfully designed to include 9 income-generating units, 8 modern baths, and 7 fully equipped kitchens. The amenities include a hook-up for washers and dryers. This upgraded co-living property is a prime investment opportunity for those seeking robust cash flow and long-term stability. With multiple units producing rental income, this asset outperforms traditional single-family or multi-family investments by maximizing revenue per square foot.
The property’s strategic layout minimizes vacancy risks while optimizing cash flow. Even if one tenant moves out, the remaining units continue to generate income, ensuring consistent returns. Additionally, the flexibility to offer short-term, medium-term, or long-term rentals allows investors to capitalize on shifting market demands, maintaining optimal occupancy rates year-round.
1730 W. Diamond Street is a standout investment purchase due to its significant 2024 upgrades, including modernized kitchens, enhanced bathrooms, and smart home features. With 9 rentable units, the potential income stream can significantly exceed that of a standard 4-unit quad or multi-family property. Plus, while a single vacancy in a quad can reduce income by 25% or more, this co-living building’s structure ensures minimal financial impact from tenant turnover.
Furthermore, the tenant pool for co-living properties is diverse and stable, ranging from working professionals and downsizing seniors to short-term residents seeking flexible, fully equipped living spaces. This broader tenant base not only reduces turnover but also minimizes costly repeat repairs often associated with conventional apartment rentals. This co-living property is not just an investment; it’s a strategic asset designed for sustainable, high-yield returns. Each unit is recently renovated. Cash deal preferred, as-is sale, and POF required before scheduling an appointment to see the property. Agent nor the seller is responsible for incorrect public information, including taxes. Showings are preferred during the Open House due to the tenant’s work schedules. CAP RATE Approximately 10%. Serious inquiries can request the rent roll. MLS does not allow for inputting accurate information regarding the number of kitchens. There are 9 recently renovated units, 8 baths, and 7 kitchens. Read the details of the listing for the set-up of each room. Annual income is approximate and based on current rent roll.
Contact an agent
Home facts
- Year built:1925
- Listing ID #:PAPH2483508
- Added:240 day(s) ago
- Updated:January 11, 2026 at 02:42 PM
Rooms and interior
- Bedrooms:9
- Living area:2,484 sq. ft.
Heating and cooling
- Cooling:Ceiling Fan(s), Multi Units, Window Unit(s)
- Heating:Baseboard - Electric, Electric, Forced Air, Hot Water
Structure and exterior
- Year built:1925
- Building area:2,484 sq. ft.
- Lot area:0.04 Acres
Utilities
- Water:Public
- Sewer:Public Sewer
Finances and disclosures
- Price:$795,000
- Price per sq. ft.:$320.05
- Tax amount:$5,408 (2024)
New listings near 1730 W Diamond St
- New
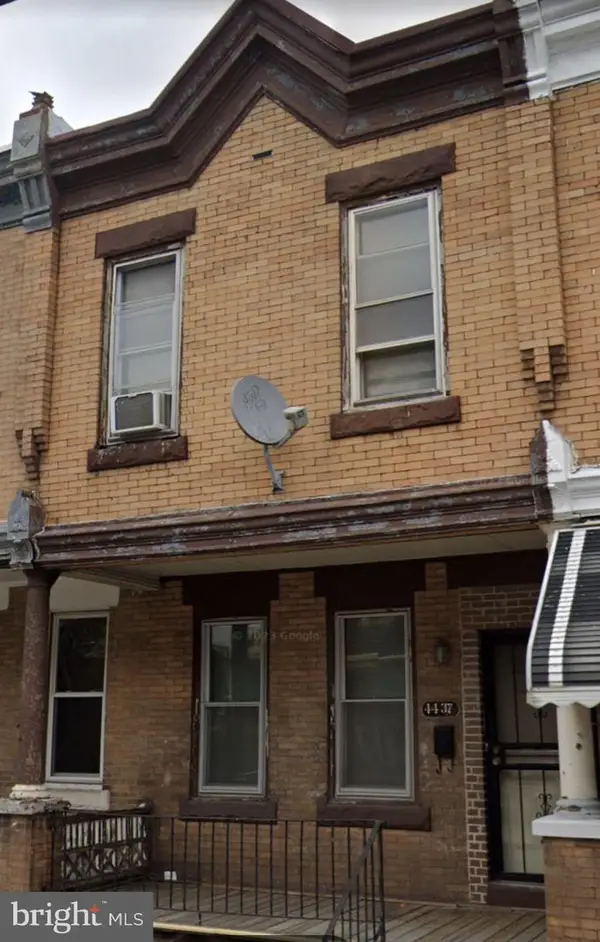 $110,000Active3 beds 1 baths1,190 sq. ft.
$110,000Active3 beds 1 baths1,190 sq. ft.4437 N 19th St, PHILADELPHIA, PA 19140
MLS# PAPH2573418Listed by: REALTY MARK ASSOCIATES - New
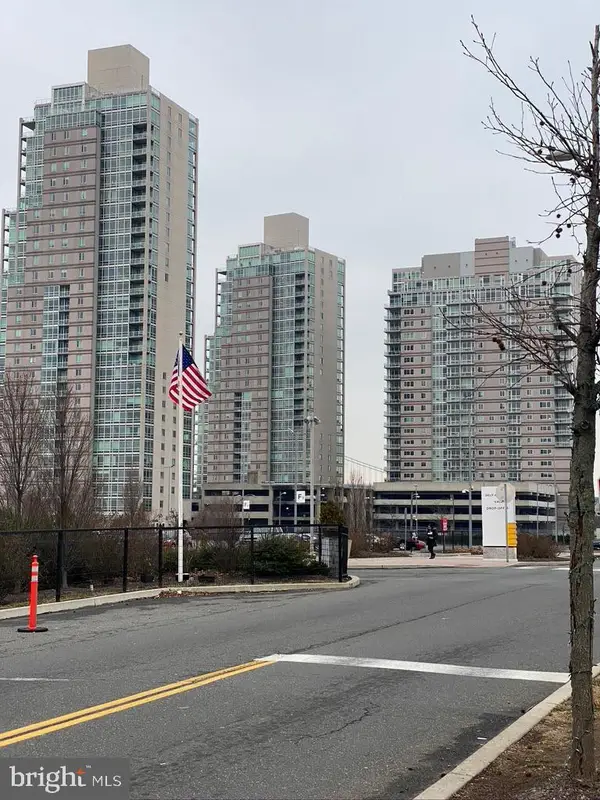 $409,500Active1 beds 2 baths1,244 sq. ft.
$409,500Active1 beds 2 baths1,244 sq. ft.901 N Penn St #f207, PHILADELPHIA, PA 19123
MLS# PAPH2573380Listed by: REALTY MARK ASSOCIATES - New
 $209,000Active3 beds 2 baths1,236 sq. ft.
$209,000Active3 beds 2 baths1,236 sq. ft.6719 Sylvester St, PHILADELPHIA, PA 19149
MLS# PAPH2573402Listed by: TESLA REALTY GROUP, LLC - New
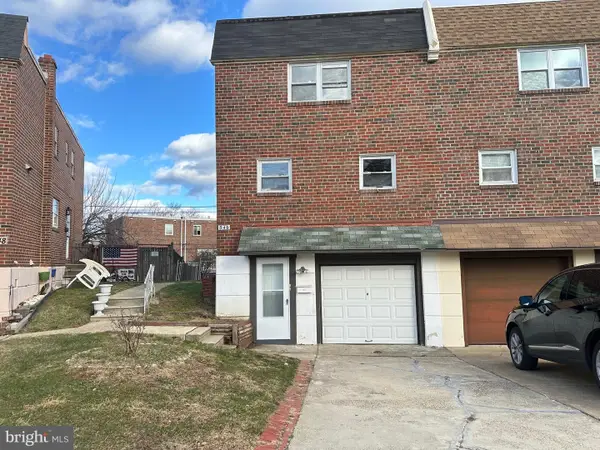 $419,900Active3 beds 4 baths1,600 sq. ft.
$419,900Active3 beds 4 baths1,600 sq. ft.346 Ridgeway Pl, PHILADELPHIA, PA 19116
MLS# PAPH2573408Listed by: CANAAN REALTY INVESTMENT GROUP - New
 $220,000Active3 beds 2 baths1,226 sq. ft.
$220,000Active3 beds 2 baths1,226 sq. ft.4205 Teesdale St, PHILADELPHIA, PA 19136
MLS# PAPH2573412Listed by: HOME VISTA REALTY - Coming Soon
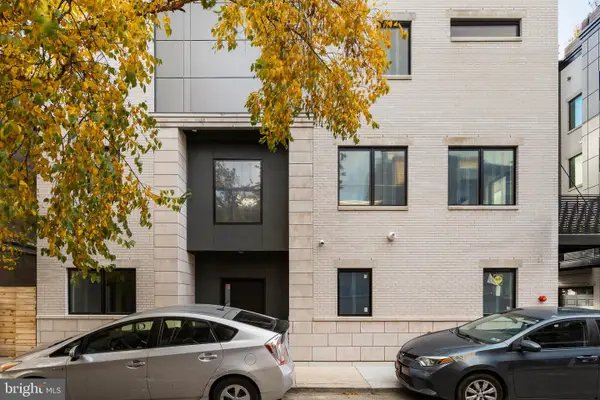 $1,875,000Coming Soon5 beds 7 baths
$1,875,000Coming Soon5 beds 7 baths706 Latona St #g, PHILADELPHIA, PA 19147
MLS# PAPH2572354Listed by: KURFISS SOTHEBY'S INTERNATIONAL REALTY - New
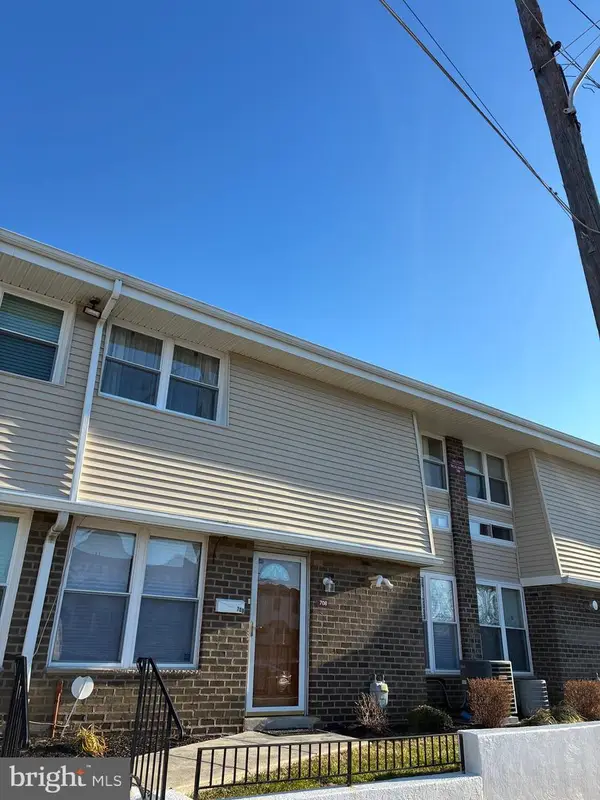 $279,000Active2 beds 2 baths1,133 sq. ft.
$279,000Active2 beds 2 baths1,133 sq. ft.3850-00 Woodhaven Rd #708, PHILADELPHIA, PA 19154
MLS# PAPH2572636Listed by: DAN REALTY - New
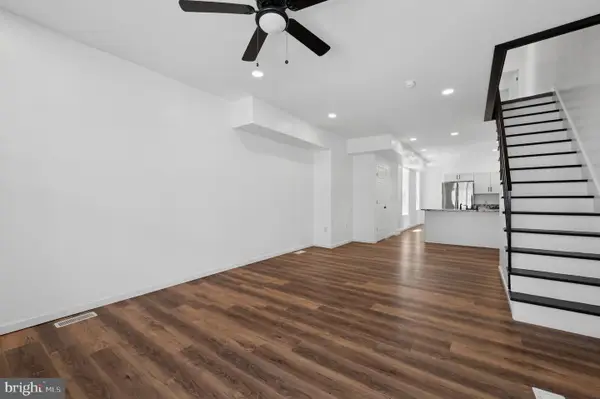 $229,900Active3 beds 2 baths1,250 sq. ft.
$229,900Active3 beds 2 baths1,250 sq. ft.5321 Upland St, PHILADELPHIA, PA 19143
MLS# PAPH2573188Listed by: KW EMPOWER - Coming Soon
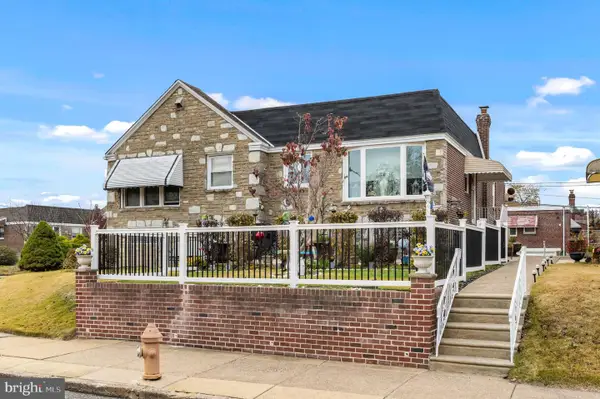 $399,900Coming Soon3 beds 2 baths
$399,900Coming Soon3 beds 2 baths8102 Lister St, PHILADELPHIA, PA 19152
MLS# PAPH2573346Listed by: KELLER WILLIAMS REALTY - MOORESTOWN - New
 $219,900Active2 beds 1 baths900 sq. ft.
$219,900Active2 beds 1 baths900 sq. ft.2308 S Hutchinson St, PHILADELPHIA, PA 19148
MLS# PAPH2573370Listed by: KELLER WILLIAMS REAL ESTATE-LANGHORNE
