1740 Catharine St, PHILADELPHIA, PA 19146
Local realty services provided by:Better Homes and Gardens Real Estate Valley Partners
1740 Catharine St,PHILADELPHIA, PA 19146
$850,000
- 4 Beds
- 3 Baths
- 2,196 sq. ft.
- Townhouse
- Active
Upcoming open houses
- Sun, Sep 2111:00 am - 12:00 pm
Listed by:john s duffy
Office:duffy real estate-narberth
MLS#:PAPH2538856
Source:BRIGHTMLS
Price summary
- Price:$850,000
- Price per sq. ft.:$387.07
About this home
Welcome to 1740 Catharine Street, a beautifully renovated 4-bedroom, 2.5-bath townhome in the heart of the Graduate Hospital. Located directly across from Marian Anderson Park and Pool, this home offers modern luxury, thoughtful design, and unbeatable convenience just steps from Center City Philadelphia.
The first floor welcomes you with an inviting entry nook, leading into a sunlit living room featuring hardwood floors, recessed lighting, and newer front windows. A convenient powder room adds functionality, while the open-concept kitchen impresses with Caesarstone countertops, custom cabinetry by Philadelphia Woodworking, a Bosch gas range with exterior-vented hood, Bosch oven, and Fisher & Paykel French door refrigerator and dishwasher. The adjacent dining room offers a built-in bench, large bay window, and oversized sliding glass doors that open to a private rear patio—perfect for entertaining or relaxing.
On the second level you'll find two spacious bedrooms with ceiling fans, hardwood floors, one with ample closet space and the other with spectacular light. The hallway includes a custom built-in desk, linen storage with drawers and cabinets, and a laundry closet with storage and shelving. The hall bathroom is a serene retreat with a custom double vanity, frameless glass shower, private water closet, and radiant heated floors.
The third floor is a true primary suite level. The wide hallway includes a walk-in closet and an additional double closet, leading to a bright and spacious primary bedroom with pocket door, recessed lighting, a ceiling fan, and dramatic skyline views. The luxurious en-suite bathroom features a frameless glass shower with deep soaking tub, a custom vanity, and heated floors. A fourth bedroom or home office opens to a sunny south-facing balcony—ideal for morning coffee or evening sunsets.
Renovated top to bottom (2021), this townhome also includes modern systems such as 200-amp electric service, a tankless hot water heater, and a high-efficiency HVAC system (2018). The basement is unfinished with ample storage. Enjoy easy living with wonderful day-to-day flow, sweeping Center City skyline views and in a walkable location near parks, dining, shopping, public transportation, and much more.
Don’t miss your chance to own this stunning, must-see home in one of Philadelphia’s most desirable neighborhoods!
Contact an agent
Home facts
- Year built:1915
- Listing ID #:PAPH2538856
- Added:1 day(s) ago
- Updated:September 21, 2025 at 02:31 AM
Rooms and interior
- Bedrooms:4
- Total bathrooms:3
- Full bathrooms:2
- Half bathrooms:1
- Living area:2,196 sq. ft.
Heating and cooling
- Cooling:Central A/C
- Heating:Forced Air, Natural Gas
Structure and exterior
- Year built:1915
- Building area:2,196 sq. ft.
- Lot area:0.02 Acres
Utilities
- Water:Public
- Sewer:Public Sewer
Finances and disclosures
- Price:$850,000
- Price per sq. ft.:$387.07
- Tax amount:$11,381 (2025)
New listings near 1740 Catharine St
- New
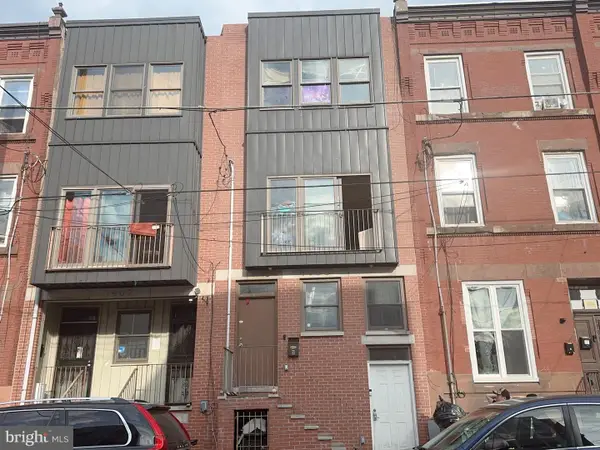 $749,900Active-- beds -- baths2,790 sq. ft.
$749,900Active-- beds -- baths2,790 sq. ft.1905 N 18th St, PHILADELPHIA, PA 19121
MLS# PAPH2539828Listed by: HOME VISTA REALTY - Coming Soon
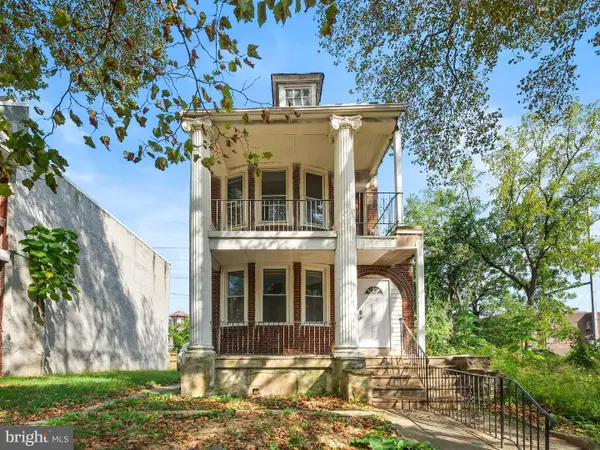 $285,000Coming Soon5 beds -- baths
$285,000Coming Soon5 beds -- baths508 W Midvale Ave, PHILADELPHIA, PA 19144
MLS# PAPH2539822Listed by: PROSPERITY REAL ESTATE & INVESTMENT SERVICES - New
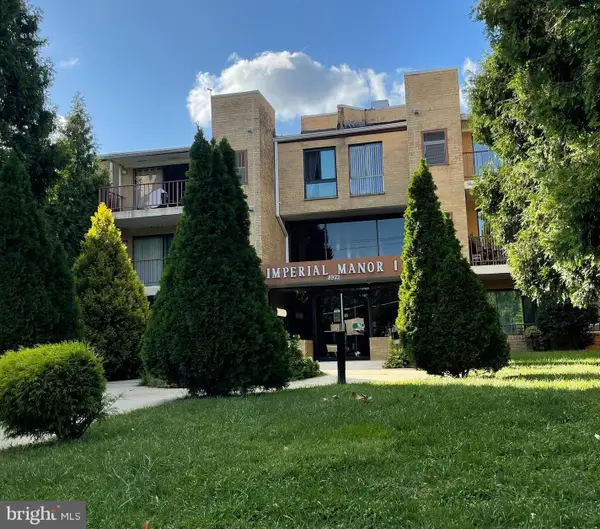 $264,900Active2 beds 2 baths1,250 sq. ft.
$264,900Active2 beds 2 baths1,250 sq. ft.8910 Krewstown Rd #111, PHILADELPHIA, PA 19115
MLS# PAPH2539790Listed by: REALTY MARK ASSOCIATES - New
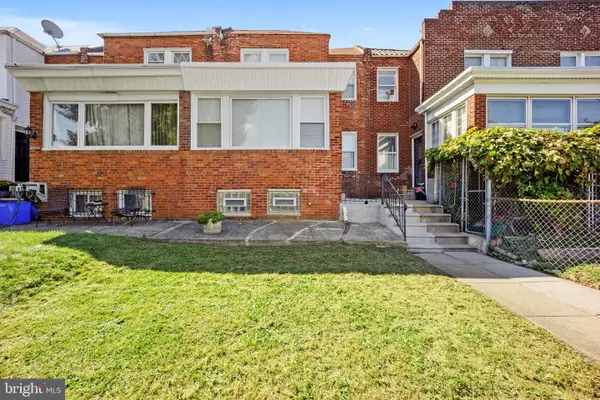 $325,000Active3 beds 2 baths1,400 sq. ft.
$325,000Active3 beds 2 baths1,400 sq. ft.6518 Ogontz Ave, PHILADELPHIA, PA 19126
MLS# PAPH2539798Listed by: REALTY MARK CITYSCAPE-HUNTINGDON VALLEY - New
 $149,900Active3 beds 1 baths1,144 sq. ft.
$149,900Active3 beds 1 baths1,144 sq. ft.1936 W Godfrey Ave, PHILADELPHIA, PA 19141
MLS# PAPH2539810Listed by: EVERETT PAUL DOWELL REAL ESTAT - New
 $215,000Active3 beds 1 baths1,110 sq. ft.
$215,000Active3 beds 1 baths1,110 sq. ft.4745 Meridian St, PHILADELPHIA, PA 19136
MLS# PAPH2539800Listed by: PREMIUM REALTY CASTOR INC - New
 $223,999Active3 beds 2 baths1,140 sq. ft.
$223,999Active3 beds 2 baths1,140 sq. ft.4611 Magee Ave, PHILADELPHIA, PA 19135
MLS# PAPH2539802Listed by: PATRIOTS REALTY INC - New
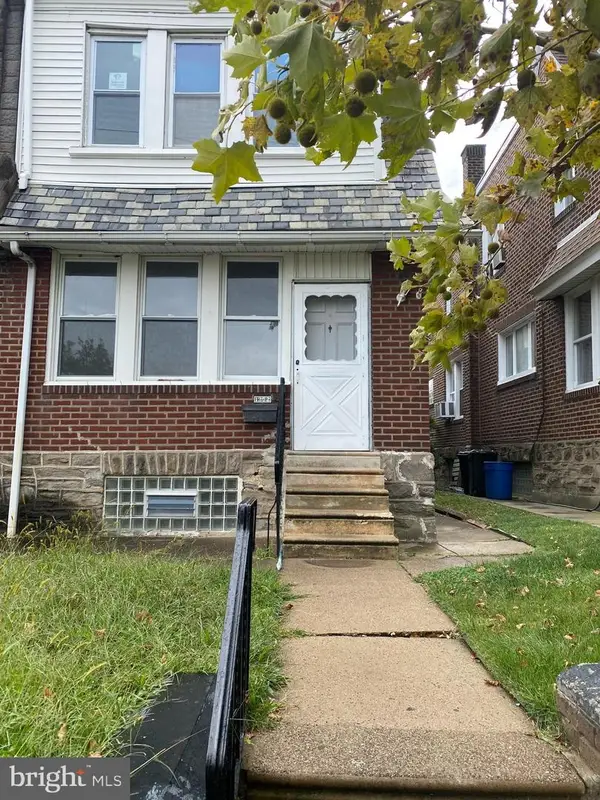 $315,000Active3 beds 1 baths1,440 sq. ft.
$315,000Active3 beds 1 baths1,440 sq. ft.1352 Englewood St, PHILADELPHIA, PA 19111
MLS# PAPH2539804Listed by: PREMIUM REALTY CASTOR INC - New
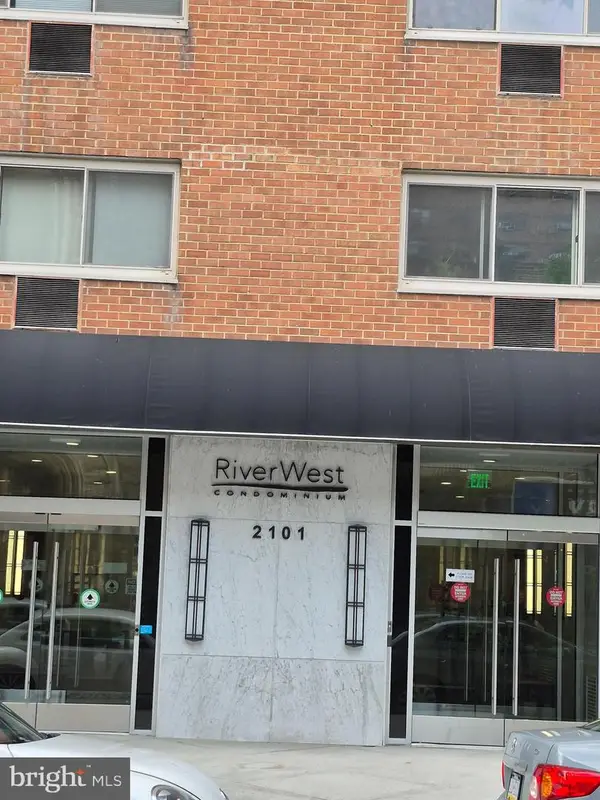 $162,000Active1 beds -- baths538 sq. ft.
$162,000Active1 beds -- baths538 sq. ft.2101-17 Chestnut St #1212, PHILADELPHIA, PA 19103
MLS# PAPH2539780Listed by: D.C. CASPER REAL ESTATE 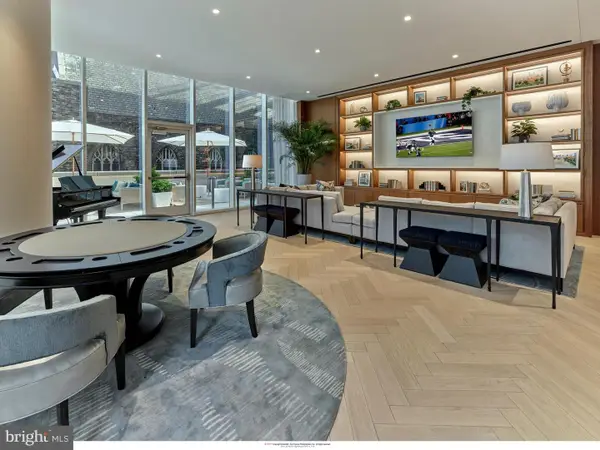 $2,025,000Pending3 beds 3 baths2,030 sq. ft.
$2,025,000Pending3 beds 3 baths2,030 sq. ft.301 S Broad #2101, PHILADELPHIA, PA 19107
MLS# PAPH2539776Listed by: DRANOFF PROPERTIES REALTY INC
