1800 Webster St, PHILADELPHIA, PA 19146
Local realty services provided by:Better Homes and Gardens Real Estate Cassidon Realty
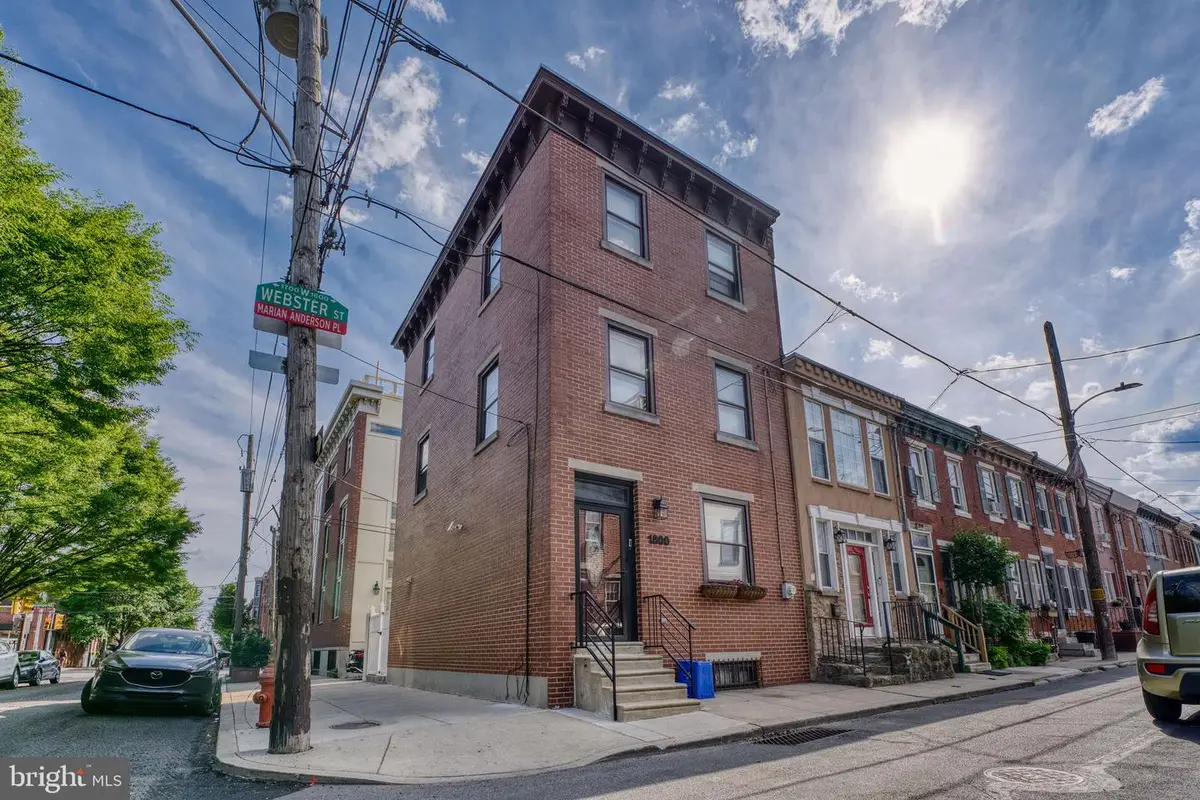


1800 Webster St,PHILADELPHIA, PA 19146
$630,000
- 4 Beds
- 2 Baths
- 1,512 sq. ft.
- Townhouse
- Active
Listed by:alec michael georigi
Office:compass
MLS#:PAPH2481884
Source:BRIGHTMLS
Price summary
- Price:$630,000
- Price per sq. ft.:$416.67
About this home
Welcome to 1800 Webster Street a beautifully updated 4 bedroom, 2 bath corner townhome in the heart of Graduate Hospital, one of Philadelphia’s most vibrant and walkable neighborhoods. Spread across three stories, this light-filled home features a spacious open concept living and kitchen area, ideal for entertaining. Step inside and you’re immediately drawn to the exposed stone accent wall, gas fireplace, and oversized front window that brings in fantastic natural light. The eat in kitchen is both stylish and functional, with quartz countertops, soft-close cabinetry, stainless steel appliances, pendant lighting, and a breakfast bar. A tile backsplash and generous storage complete the space. The current owner also added a custom pantry at the top of the basement stairs, providing additional storage without sacrificing flow. Just beyond the kitchen, a private, fenced-in rear patio offers the perfect spot for dining outside or unwinding at the end of the day. Upstairs, the second level includes two generously sized bedrooms and a full bath. The third floor offers two more large bedrooms, including the primary suite, along with a second full bath featuring modern finishes. The finished basement offers flexible bonus space great for a home office, gym, or movie theater room. There’s also laundry and plenty of additional storage. With over 1,500 square feet of living space, this corner unit home combines charm, smart updates, and unbeatable location. You’re just minutes from Rittenhouse Square and steps from Graduate Hospital’s top dining, coffee shops, and neighborhood favorites. With a Walk Score of 97, this is true city living at its best. Upon touring, you will notice his home has been meticulously maintained, including a comprehensive professional air duct and dryer vent cleaning, full duct system sanitization, and the installation of a UVC light to promote cleaner, healthier air throughout the property. These upgrades reflect the seller’s thoughtful care and commitment to indoor air quality, energy efficiency, and home ownership offering added peace of mind for the next owner.
Don’t miss your opportunity to own this move-in-ready home in one of Philadelphia’s most desirable communities. Schedule your showing today!
Contact an agent
Home facts
- Year built:1925
- Listing Id #:PAPH2481884
- Added:94 day(s) ago
- Updated:August 15, 2025 at 01:53 PM
Rooms and interior
- Bedrooms:4
- Total bathrooms:2
- Full bathrooms:2
- Living area:1,512 sq. ft.
Heating and cooling
- Cooling:Central A/C
- Heating:Forced Air, Natural Gas
Structure and exterior
- Year built:1925
- Building area:1,512 sq. ft.
- Lot area:0.02 Acres
Utilities
- Water:Public
- Sewer:Public Sewer
Finances and disclosures
- Price:$630,000
- Price per sq. ft.:$416.67
- Tax amount:$8,181 (2024)
New listings near 1800 Webster St
- New
 $485,000Active2 beds 2 baths840 sq. ft.
$485,000Active2 beds 2 baths840 sq. ft.255 S 24th St, PHILADELPHIA, PA 19103
MLS# PAPH2527630Listed by: BHHS FOX & ROACH-CENTER CITY WALNUT - New
 $289,900Active4 beds 2 baths1,830 sq. ft.
$289,900Active4 beds 2 baths1,830 sq. ft.2824-28 Pratt St, PHILADELPHIA, PA 19137
MLS# PAPH2527772Listed by: DYDAK REALTY - New
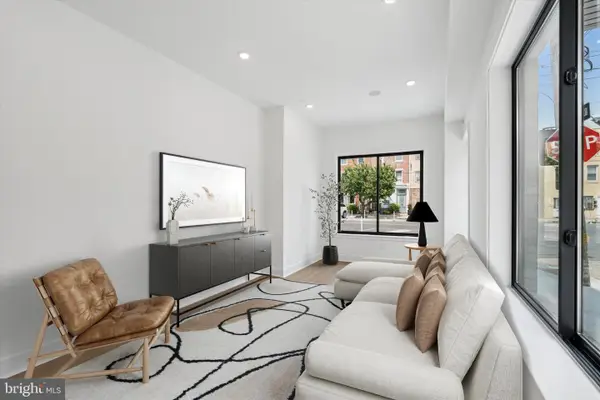 $724,999Active3 beds 4 baths1,800 sq. ft.
$724,999Active3 beds 4 baths1,800 sq. ft.919 S 11th St #1, PHILADELPHIA, PA 19147
MLS# PAPH2528026Listed by: KW EMPOWER - New
 $125,000Active3 beds 1 baths1,260 sq. ft.
$125,000Active3 beds 1 baths1,260 sq. ft.5437 Webster St, PHILADELPHIA, PA 19143
MLS# PAPH2528028Listed by: HERITAGE HOMES REALTY - New
 $684,999Active3 beds 3 baths1,700 sq. ft.
$684,999Active3 beds 3 baths1,700 sq. ft.919 S 11th St #2, PHILADELPHIA, PA 19147
MLS# PAPH2528032Listed by: KW EMPOWER - New
 $364,900Active4 beds -- baths1,940 sq. ft.
$364,900Active4 beds -- baths1,940 sq. ft.5125 Willows Ave, PHILADELPHIA, PA 19143
MLS# PAPH2525930Listed by: KW EMPOWER - Coming Soon
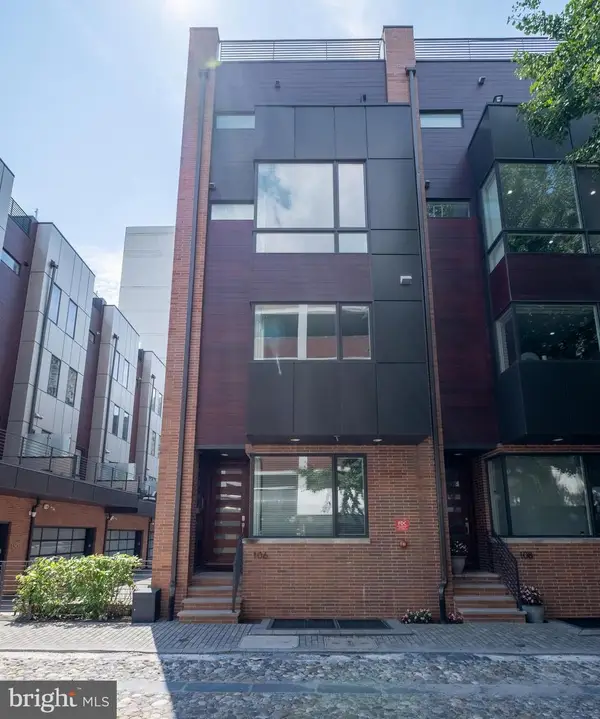 $1,550,000Coming Soon5 beds 7 baths
$1,550,000Coming Soon5 beds 7 baths106 Sansom St, PHILADELPHIA, PA 19106
MLS# PAPH2527770Listed by: MAXWELL REALTY COMPANY - New
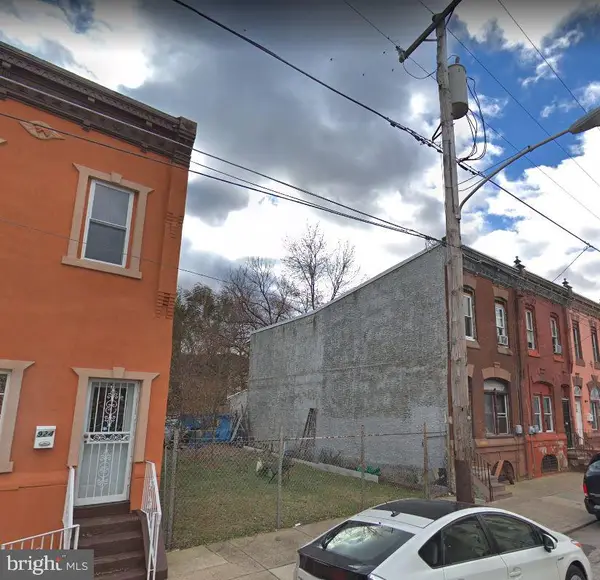 $99,000Active0.02 Acres
$99,000Active0.02 Acres926 W Huntingdon St, PHILADELPHIA, PA 19133
MLS# PAPH2528034Listed by: HERITAGE HOMES REALTY - Coming SoonOpen Sat, 11am to 1pm
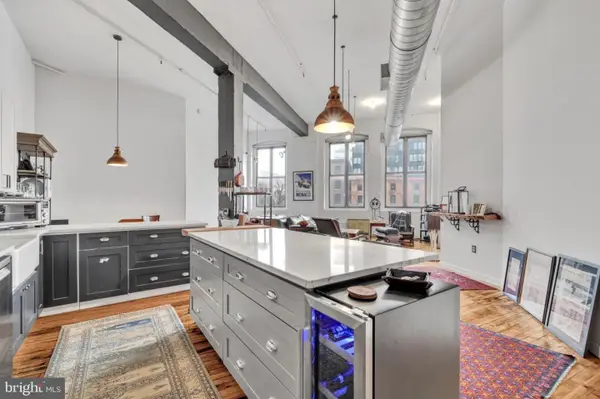 $389,990Coming Soon1 beds 1 baths
$389,990Coming Soon1 beds 1 baths428 N 13th St #3b, PHILADELPHIA, PA 19123
MLS# PAPH2523194Listed by: COMPASS PENNSYLVANIA, LLC - New
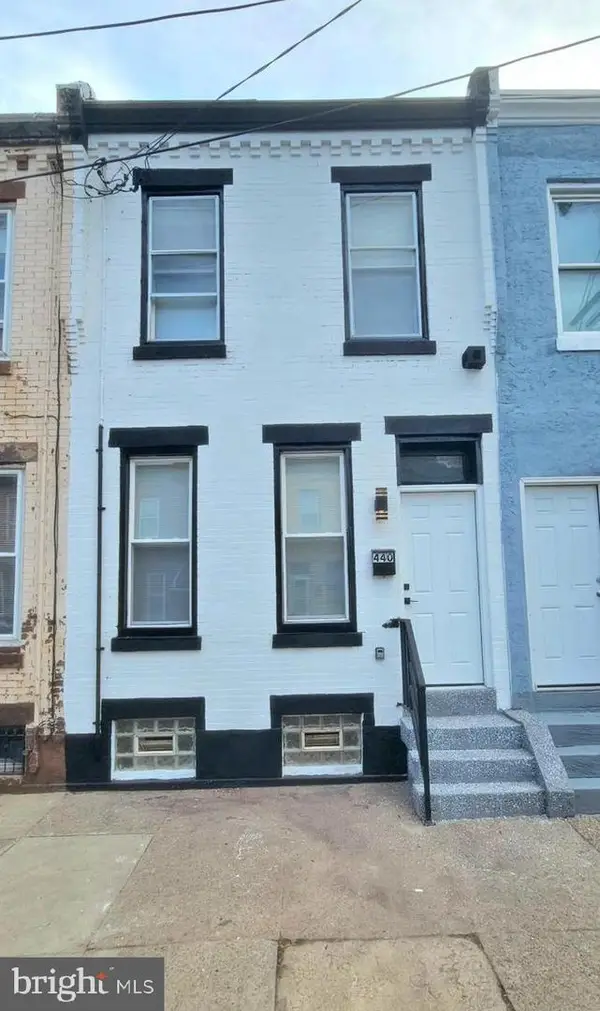 $199,900Active3 beds 2 baths1,120 sq. ft.
$199,900Active3 beds 2 baths1,120 sq. ft.440 W Butler St, PHILADELPHIA, PA 19140
MLS# PAPH2528016Listed by: RE/MAX AFFILIATES
