1807 N 27th St, PHILADELPHIA, PA 19121
Local realty services provided by:Better Homes and Gardens Real Estate Cassidon Realty
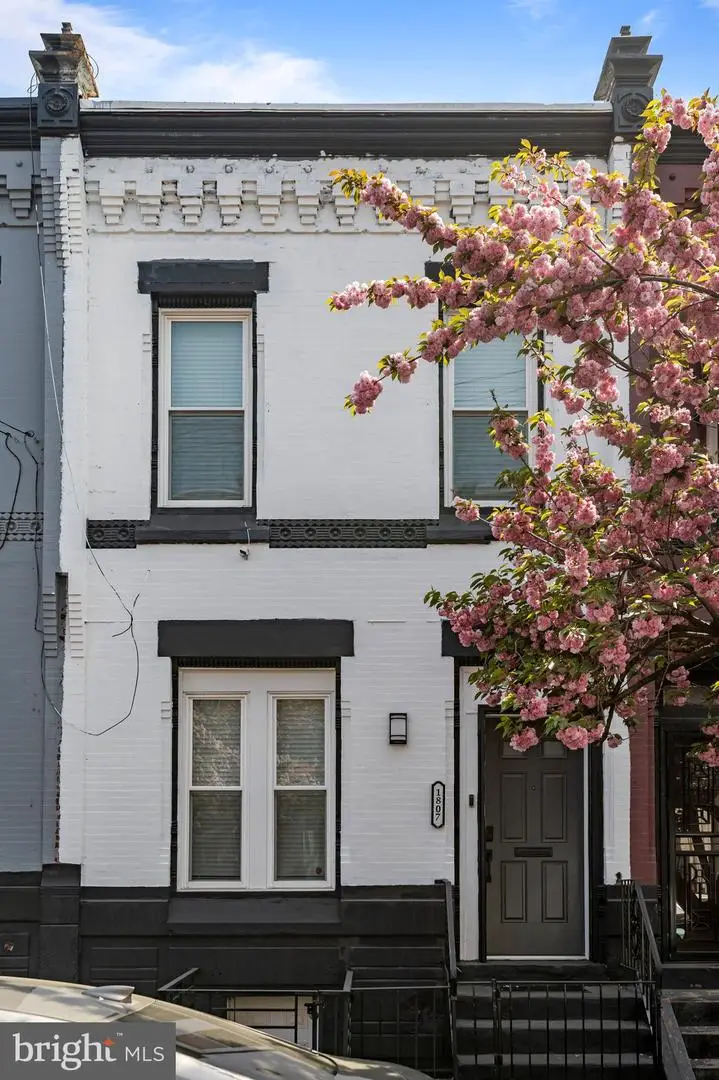
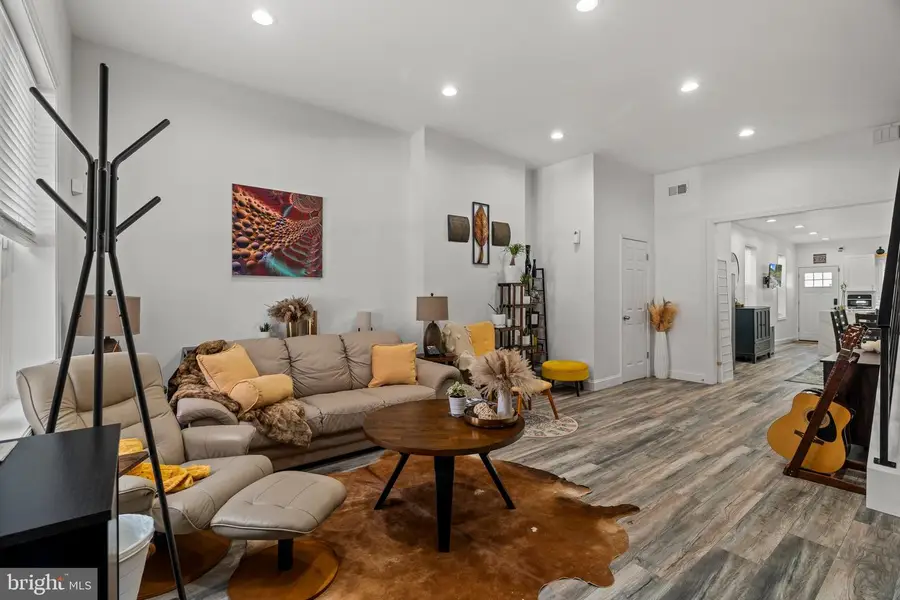

1807 N 27th St,PHILADELPHIA, PA 19121
$318,500
- 3 Beds
- 3 Baths
- 1,404 sq. ft.
- Townhouse
- Active
Listed by:thomas mui
Office:exp realty, llc.
MLS#:PAPH2480998
Source:BRIGHTMLS
Price summary
- Price:$318,500
- Price per sq. ft.:$226.85
About this home
Attention future homeowners and Investors! Amazing opportunity to own this property with potential to convert to a Multi-Family or expand to 2,100 sqft Single-Family. This rare configuration has two legal front entrances leading to a massive 700 sqft basement and a luxurious first floor living area. There's opportunity here to turn the basement into a rental unit, or add additional rooms and bathrooms.
In addition to its stunning kitchen and gorgeous master bath ensuite, it's conveniently located near many of the city's great amenities and attractions: Dine at hip bars and restaurants just 15 minutes walk away on Girard Ave; Buy your groceries at an ALDI just 5 minutes drive away; Run up the famous "Rocky Steps" by the Museum of Art; Or, spend a day with the family at the famous Philadelphia Zoo. There's no shortage of entertainment nearby.
2022 Updates: All new windows (with warranty), new stainless steel appliances, new washer/dryer.
Buyer's Notice: We are offering up to 1 point towards closing cost, to buyers interested in switching to seller's preferred lender. Please reach out to learn more.
Don’t miss your chance to explore this unique property—schedule your private tour today!
Contact an agent
Home facts
- Year built:1915
- Listing Id #:PAPH2480998
- Added:97 day(s) ago
- Updated:August 15, 2025 at 01:42 PM
Rooms and interior
- Bedrooms:3
- Total bathrooms:3
- Full bathrooms:2
- Half bathrooms:1
- Living area:1,404 sq. ft.
Heating and cooling
- Cooling:Central A/C
- Heating:Central, Electric, Natural Gas
Structure and exterior
- Year built:1915
- Building area:1,404 sq. ft.
- Lot area:0.02 Acres
Schools
- High school:ROBERT VAUX
Utilities
- Water:Public
- Sewer:Public Sewer
Finances and disclosures
- Price:$318,500
- Price per sq. ft.:$226.85
- Tax amount:$1,891 (2024)
New listings near 1807 N 27th St
- New
 $485,000Active2 beds 2 baths840 sq. ft.
$485,000Active2 beds 2 baths840 sq. ft.255 S 24th St, PHILADELPHIA, PA 19103
MLS# PAPH2527630Listed by: BHHS FOX & ROACH-CENTER CITY WALNUT - New
 $289,900Active4 beds 2 baths1,830 sq. ft.
$289,900Active4 beds 2 baths1,830 sq. ft.2824-28 Pratt St, PHILADELPHIA, PA 19137
MLS# PAPH2527772Listed by: DYDAK REALTY - New
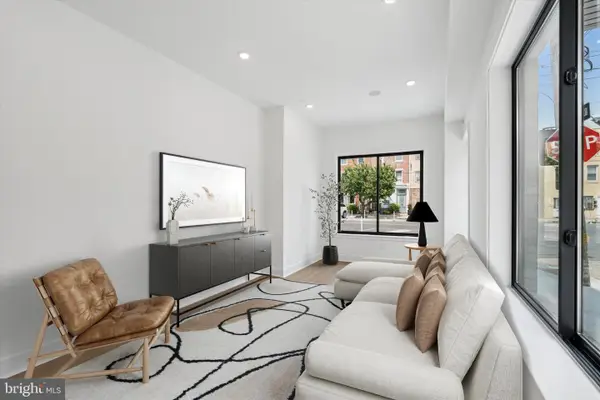 $724,999Active3 beds 4 baths1,800 sq. ft.
$724,999Active3 beds 4 baths1,800 sq. ft.919 S 11th St #1, PHILADELPHIA, PA 19147
MLS# PAPH2528026Listed by: KW EMPOWER - New
 $125,000Active3 beds 1 baths1,260 sq. ft.
$125,000Active3 beds 1 baths1,260 sq. ft.5437 Webster St, PHILADELPHIA, PA 19143
MLS# PAPH2528028Listed by: HERITAGE HOMES REALTY - New
 $684,999Active3 beds 3 baths1,700 sq. ft.
$684,999Active3 beds 3 baths1,700 sq. ft.919 S 11th St #2, PHILADELPHIA, PA 19147
MLS# PAPH2528032Listed by: KW EMPOWER - New
 $364,900Active4 beds -- baths1,940 sq. ft.
$364,900Active4 beds -- baths1,940 sq. ft.5125 Willows Ave, PHILADELPHIA, PA 19143
MLS# PAPH2525930Listed by: KW EMPOWER - Coming Soon
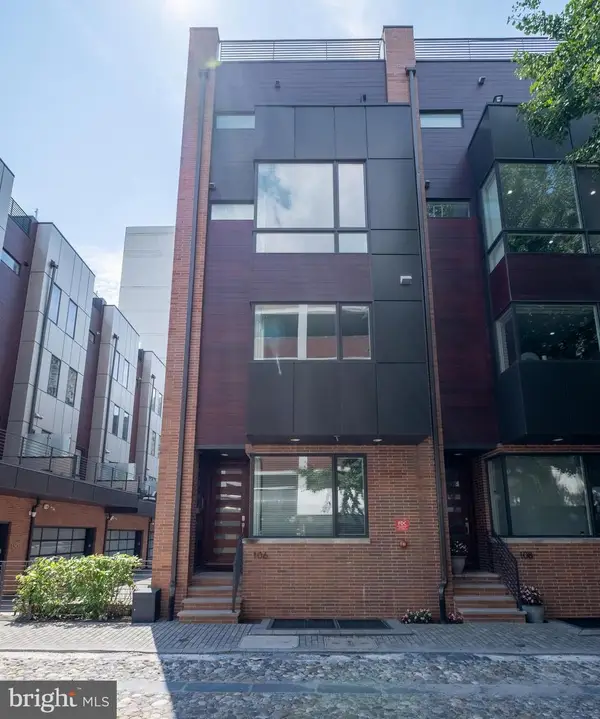 $1,550,000Coming Soon5 beds 7 baths
$1,550,000Coming Soon5 beds 7 baths106 Sansom St, PHILADELPHIA, PA 19106
MLS# PAPH2527770Listed by: MAXWELL REALTY COMPANY - New
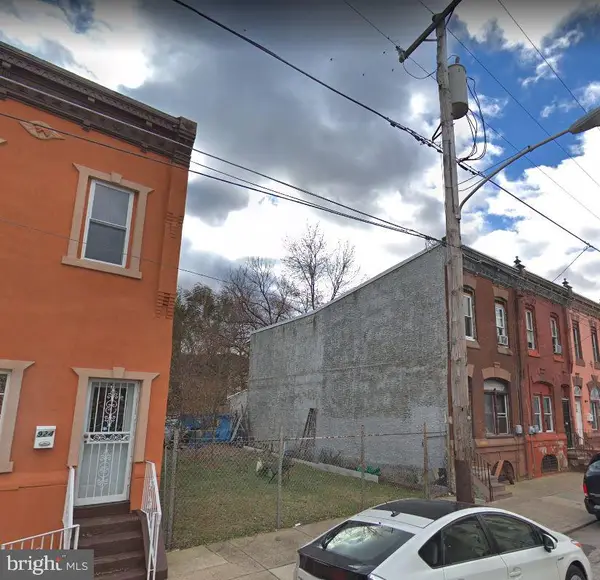 $99,000Active0.02 Acres
$99,000Active0.02 Acres926 W Huntingdon St, PHILADELPHIA, PA 19133
MLS# PAPH2528034Listed by: HERITAGE HOMES REALTY - Coming SoonOpen Sat, 11am to 1pm
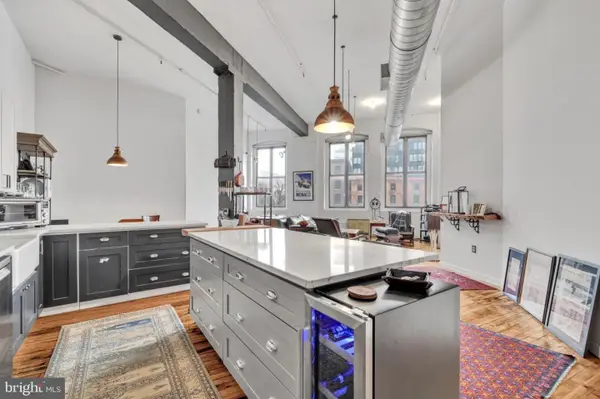 $389,990Coming Soon1 beds 1 baths
$389,990Coming Soon1 beds 1 baths428 N 13th St #3b, PHILADELPHIA, PA 19123
MLS# PAPH2523194Listed by: COMPASS PENNSYLVANIA, LLC - New
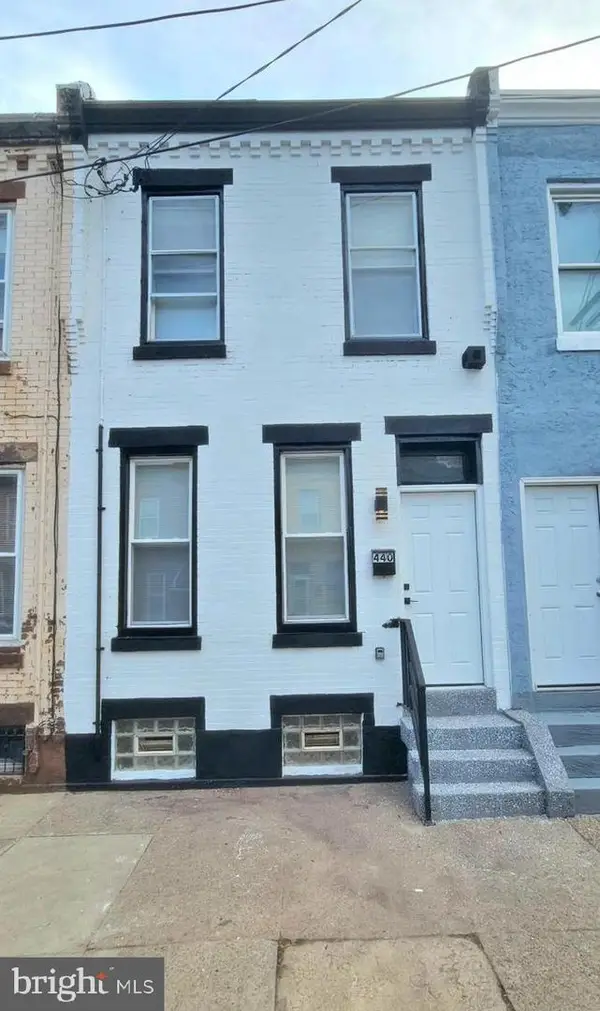 $199,900Active3 beds 2 baths1,120 sq. ft.
$199,900Active3 beds 2 baths1,120 sq. ft.440 W Butler St, PHILADELPHIA, PA 19140
MLS# PAPH2528016Listed by: RE/MAX AFFILIATES
