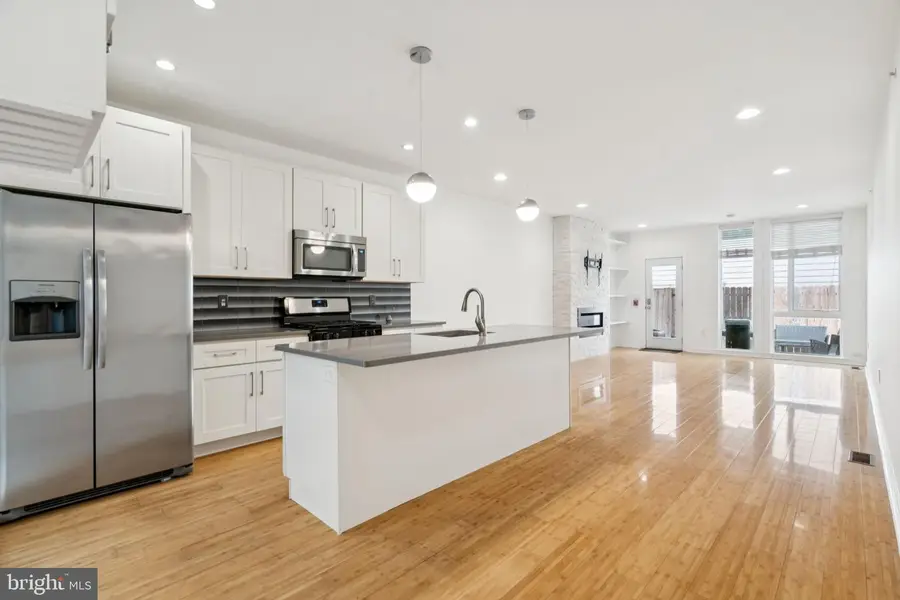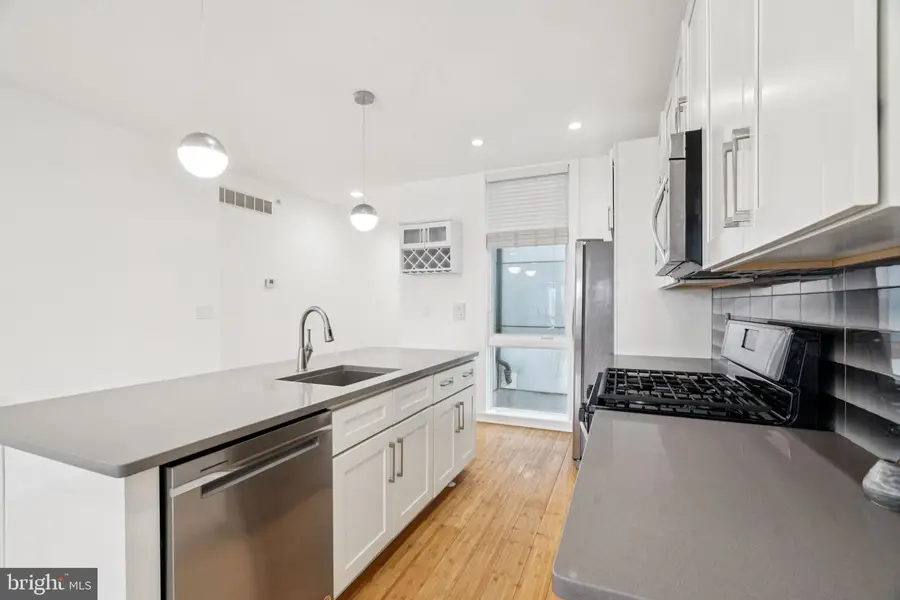1815 Wylie St #a, PHILADELPHIA, PA 19130
Local realty services provided by:Better Homes and Gardens Real Estate Maturo



1815 Wylie St #a,PHILADELPHIA, PA 19130
$445,000
- 2 Beds
- 2 Baths
- 1,696 sq. ft.
- Townhouse
- Pending
Listed by:kathryn chapman
Office:keller williams main line
MLS#:PAPH2495128
Source:BRIGHTMLS
Price summary
- Price:$445,000
- Price per sq. ft.:$262.38
About this home
*Low condo fees and on-site secure garage parking pre-paid through 2025* Welcome to 1815 Wylie #A, a bi-level condo just steps from vibrant Fairmount Avenue.
Enter the main level to find a sun-filled space with 9-foot ceilings and gleaming bamboo floors. A chef’s kitchen with quartz countertops and a center island flows into an open-concept living and dining area, complete with a stone accent wall and inset gas fireplace. Sliding glass doors lead to a private rear patio—perfect for summer evenings.
A bright bedroom with a walk-in closet and a modern hall bathroom complete the first floor.
When you’re ready for a retreat, the lower level floor offers a living space perfect for your home theater, second living room, or home gym. The primary bedroom suite is located at the rear of the unit, offering quiet privacy, abundant closet space, and a large ensuite bathroom with walk-in shower. Lower level also features a laundry room and second outdoor patio.
This Francisville find is close to all restaurants and attractions Fairmount Avenue has offer, including Bar Hygge, Eastern State Penitentiary, and The Met. Resident garage allows secure walking access from parking spot to back door. Owner has pre-paid parking fees through January 2026.
Contact an agent
Home facts
- Year built:2015
- Listing Id #:PAPH2495128
- Added:59 day(s) ago
- Updated:August 15, 2025 at 07:30 AM
Rooms and interior
- Bedrooms:2
- Total bathrooms:2
- Full bathrooms:2
- Living area:1,696 sq. ft.
Heating and cooling
- Cooling:Central A/C
- Heating:Electric, Forced Air, Natural Gas, Programmable Thermostat
Structure and exterior
- Year built:2015
- Building area:1,696 sq. ft.
Utilities
- Water:Public
- Sewer:Public Sewer
Finances and disclosures
- Price:$445,000
- Price per sq. ft.:$262.38
- Tax amount:$628 (2025)
New listings near 1815 Wylie St #a
 $525,000Active3 beds 2 baths1,480 sq. ft.
$525,000Active3 beds 2 baths1,480 sq. ft.246-248 Krams Ave, PHILADELPHIA, PA 19128
MLS# PAPH2463424Listed by: COMPASS PENNSYLVANIA, LLC- Coming Soon
 $349,900Coming Soon3 beds 2 baths
$349,900Coming Soon3 beds 2 baths3054 Secane Pl, PHILADELPHIA, PA 19154
MLS# PAPH2527706Listed by: COLDWELL BANKER HEARTHSIDE-DOYLESTOWN - New
 $99,900Active4 beds 1 baths1,416 sq. ft.
$99,900Active4 beds 1 baths1,416 sq. ft.2623 N 30th St, PHILADELPHIA, PA 19132
MLS# PAPH2527958Listed by: TARA MANAGEMENT SERVICES INC - New
 $170,000Active3 beds 1 baths1,200 sq. ft.
$170,000Active3 beds 1 baths1,200 sq. ft.6443 Ditman St, PHILADELPHIA, PA 19135
MLS# PAPH2527976Listed by: ANCHOR REALTY NORTHEAST - New
 $174,900Active2 beds 1 baths949 sq. ft.
$174,900Active2 beds 1 baths949 sq. ft.2234 Pratt St, PHILADELPHIA, PA 19137
MLS# PAPH2527984Listed by: AMERICAN VISTA REAL ESTATE - New
 $400,000Active3 beds 2 baths1,680 sq. ft.
$400,000Active3 beds 2 baths1,680 sq. ft.Krams Ave, PHILADELPHIA, PA 19128
MLS# PAPH2527986Listed by: COMPASS PENNSYLVANIA, LLC - New
 $150,000Active0.1 Acres
$150,000Active0.1 Acres246 Krams Ave, PHILADELPHIA, PA 19128
MLS# PAPH2527988Listed by: COMPASS PENNSYLVANIA, LLC - Coming Soon
 $274,900Coming Soon3 beds 2 baths
$274,900Coming Soon3 beds 2 baths6164 Tackawanna St, PHILADELPHIA, PA 19135
MLS# PAPH2510050Listed by: COMPASS PENNSYLVANIA, LLC - New
 $199,900Active3 beds 2 baths1,198 sq. ft.
$199,900Active3 beds 2 baths1,198 sq. ft.2410 Sharswood St, PHILADELPHIA, PA 19121
MLS# PAPH2527898Listed by: ELFANT WISSAHICKON-MT AIRY - New
 $129,000Active4 beds 4 baths2,140 sq. ft.
$129,000Active4 beds 4 baths2,140 sq. ft.3146 Euclid Ave, PHILADELPHIA, PA 19121
MLS# PAPH2527968Listed by: EXP REALTY, LLC
