1816 E Lehigh Ave, Philadelphia, PA 19125
Local realty services provided by:Better Homes and Gardens Real Estate Cassidon Realty
1816 E Lehigh Ave,Philadelphia, PA 19125
$425,000
- 4 Beds
- 4 Baths
- 2,420 sq. ft.
- Townhouse
- Active
Listed by: gregory martire
Office: springer realty group
MLS#:PAPH2445710
Source:BRIGHTMLS
Price summary
- Price:$425,000
- Price per sq. ft.:$175.62
About this home
Built by Philadelphia Builder of the Year and quality production V2 Properties in 2019. This brick and contemporary metal panel three story structure touts a roof deck announcing extraordinary city views. Built in speakers for surround sound, a NEST thermostat, a hard wired alarm system, soft rounded wall corners, ambient lighting, trey ceilings, and always exquisite fixtures. An open floor plan concept entrance introduces the expansive living and dining rooms which open onto the spacious kitchen area. Grey toned wood flooring throughout. The kitchen features soft-close cabinetry, stainless steel appliances, and a center island with space for stool seating. Granite counters and attractive tile backsplashes add an elegant finishing touch. A generous patio sits off the back, bordered with an area for planting and fence. Contemporary metal banisters lead the way to the upper levels. The second floor holds two substantial bedrooms, on opposite sides of the house, each boasting high ceilings, recessed lighting, remote controlled ceiling fans, and large closets. The laundry room is conveniently placed on this level as well. A full bath boasts a shower with handsome tile surround, a vanity and mirror with industrial chic lighting. The master suite level is truly magnificent. A stately bedroom sits to the front of the house, crowned by stunning trey ceilings harboring soft ambient lighting and a remote controlled ceiling fan. A hallway, also adorned with trey ceilings and soft lighting, leads to not one but TWO walk in closets. The exquisite master bath stretches along the back, featuring an attractive double sink vanity accented with an elegant stone counter, two framed mirrors and unique lighting. A wide barn-door sliding glass shower encases a soft colored tile surround. A wine fridge and sink sit on the landing leading to the roof deck--a convenient perk for roof top entertaining. Here, nestled above the rooftops, you can relax to the music piped through the built-in speakers, and enjoy the city views, a comfortable respite from the urban fanfare below. The finished basement offers an additional bonus room with a full bath and closets for extra storage. This house checks all the boxes!
Contact an agent
Home facts
- Year built:2019
- Listing ID #:PAPH2445710
- Added:327 day(s) ago
- Updated:February 25, 2026 at 02:44 PM
Rooms and interior
- Bedrooms:4
- Total bathrooms:4
- Full bathrooms:3
- Half bathrooms:1
- Living area:2,420 sq. ft.
Heating and cooling
- Cooling:Ceiling Fan(s), Central A/C
- Heating:Central, Forced Air, Natural Gas
Structure and exterior
- Roof:Flat, Rubber
- Year built:2019
- Building area:2,420 sq. ft.
- Lot area:0.02 Acres
Utilities
- Water:Public
- Sewer:Public Sewer
Finances and disclosures
- Price:$425,000
- Price per sq. ft.:$175.62
- Tax amount:$1,924 (2024)
New listings near 1816 E Lehigh Ave
- New
 $500,000Active2 beds 1 baths1,104 sq. ft.
$500,000Active2 beds 1 baths1,104 sq. ft.1807 Pemberton St, PHILADELPHIA, PA 19146
MLS# PAPH2570790Listed by: COMPASS PENNSYLVANIA, LLC - New
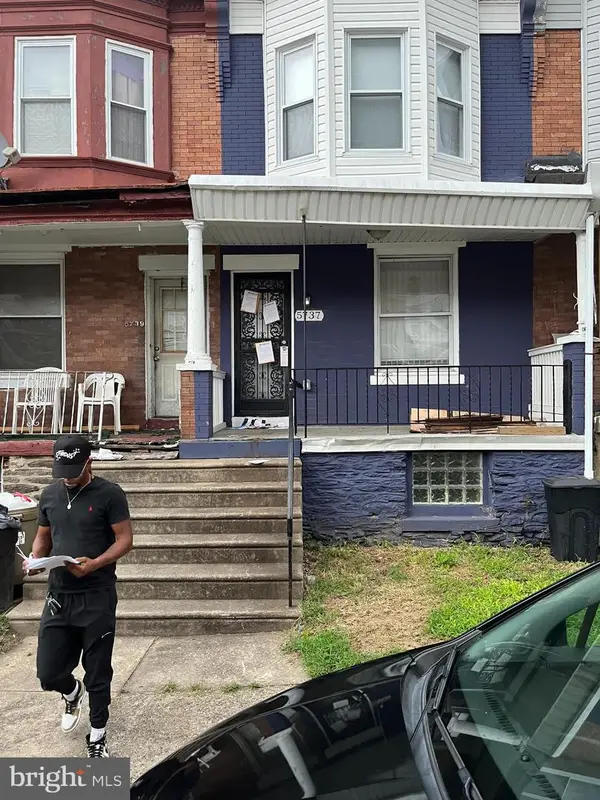 $119,900Active3 beds 3 baths926 sq. ft.
$119,900Active3 beds 3 baths926 sq. ft.5737 N Beechwood St, PHILADELPHIA, PA 19138
MLS# PAPH2586124Listed by: SJI JACKSON REALTY, LLC - New
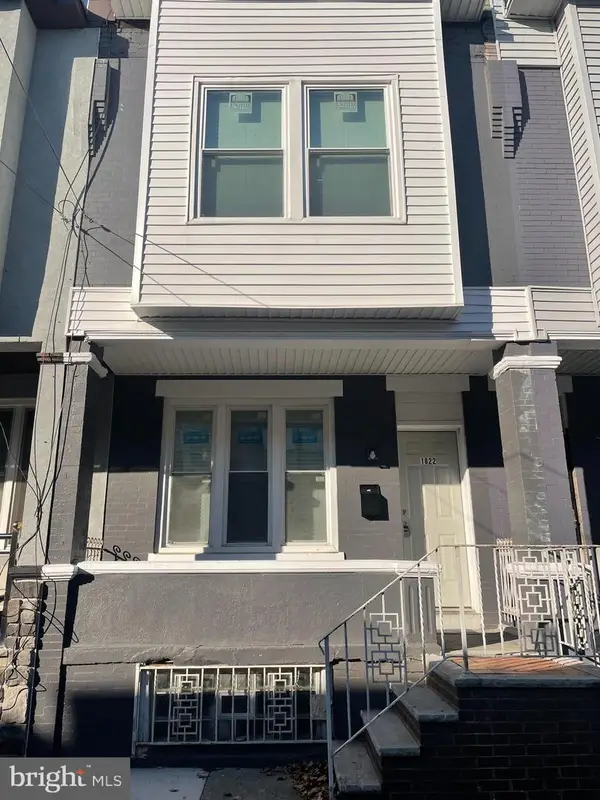 $199,900Active3 beds 3 baths986 sq. ft.
$199,900Active3 beds 3 baths986 sq. ft.1822 S Ringgold St, PHILADELPHIA, PA 19145
MLS# PAPH2586136Listed by: SJI JACKSON REALTY, LLC - New
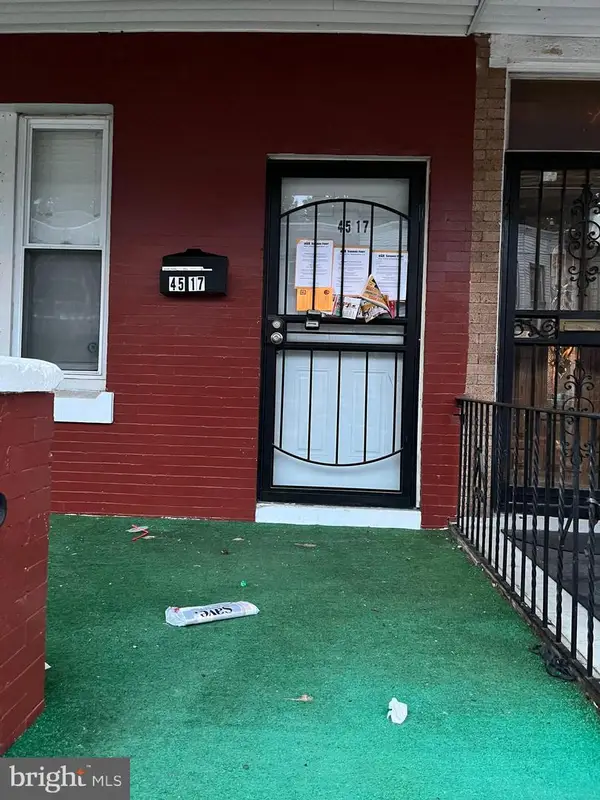 $119,900Active3 beds 3 baths1,440 sq. ft.
$119,900Active3 beds 3 baths1,440 sq. ft.4517 N 19th St, PHILADELPHIA, PA 19140
MLS# PAPH2586162Listed by: SJI JACKSON REALTY, LLC - New
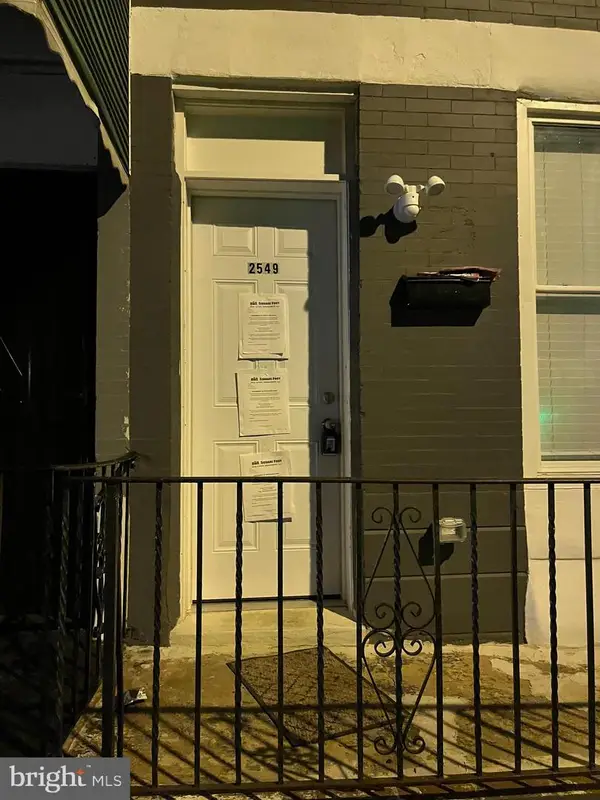 $99,900Active3 beds 3 baths1,006 sq. ft.
$99,900Active3 beds 3 baths1,006 sq. ft.2549 N Bancroft St, PHILADELPHIA, PA 19132
MLS# PAPH2586168Listed by: SJI JACKSON REALTY, LLC - New
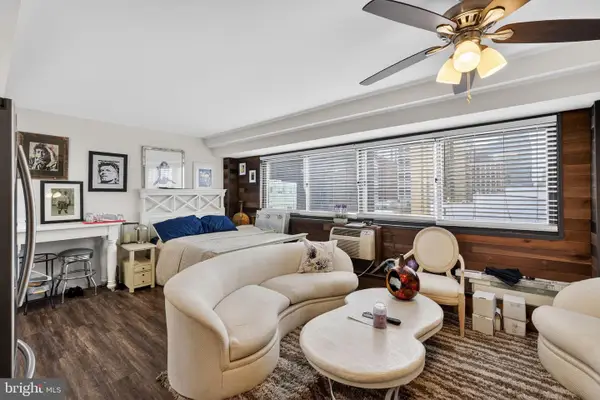 $135,000Active-- beds 1 baths406 sq. ft.
$135,000Active-- beds 1 baths406 sq. ft.2101-17 Chestnut St #1805, PHILADELPHIA, PA 19103
MLS# PAPH2586178Listed by: KW EMPOWER - New
 $99,900Active3 beds 3 baths1,086 sq. ft.
$99,900Active3 beds 3 baths1,086 sq. ft.2417 N Myrtlewood St, PHILADELPHIA, PA 19132
MLS# PAPH2586202Listed by: SJI JACKSON REALTY, LLC - New
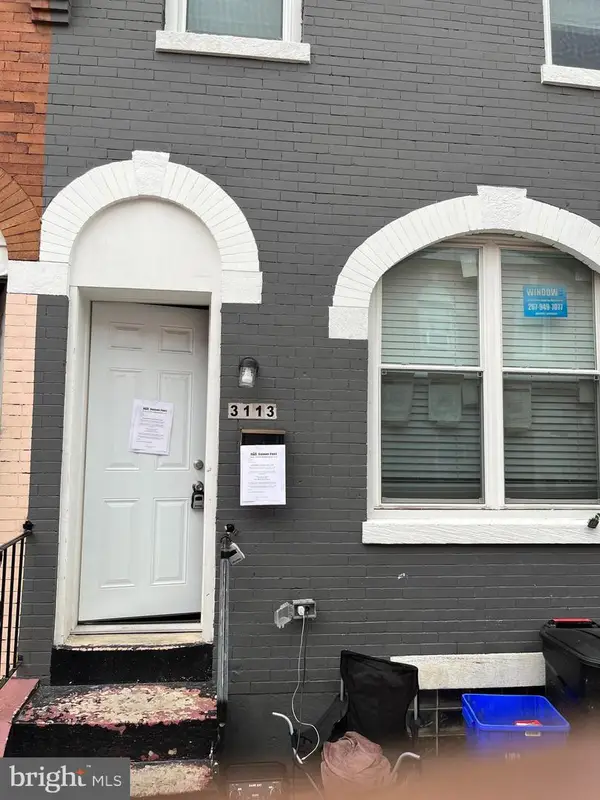 $99,900Active3 beds 3 baths960 sq. ft.
$99,900Active3 beds 3 baths960 sq. ft.3113 Hartville St, PHILADELPHIA, PA 19134
MLS# PAPH2586224Listed by: SJI JACKSON REALTY, LLC - New
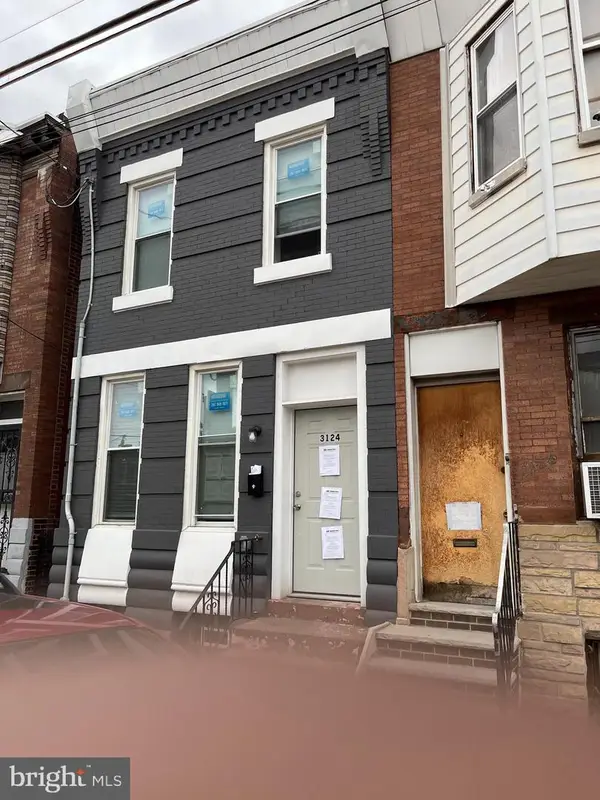 $99,900Active3 beds 3 baths1,182 sq. ft.
$99,900Active3 beds 3 baths1,182 sq. ft.3124 Emerald St, PHILADELPHIA, PA 19134
MLS# PAPH2586308Listed by: SJI JACKSON REALTY, LLC - New
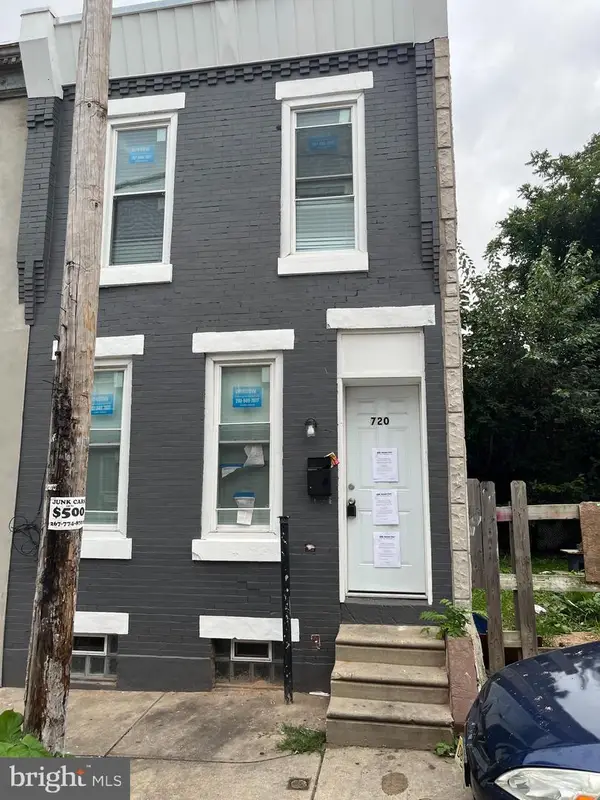 $99,900Active3 beds 3 baths1,126 sq. ft.
$99,900Active3 beds 3 baths1,126 sq. ft.720 E Hilton St, PHILADELPHIA, PA 19134
MLS# PAPH2586322Listed by: SJI JACKSON REALTY, LLC

