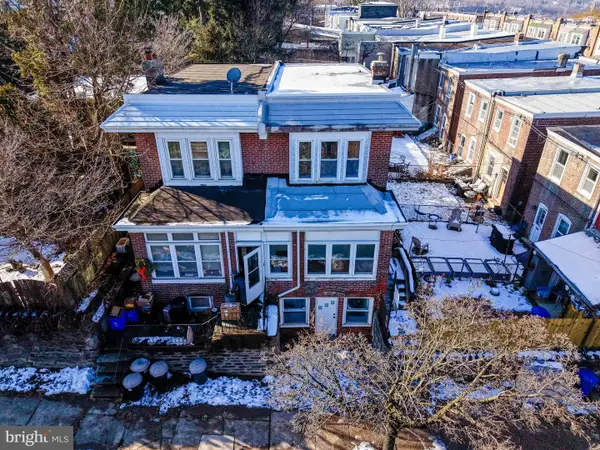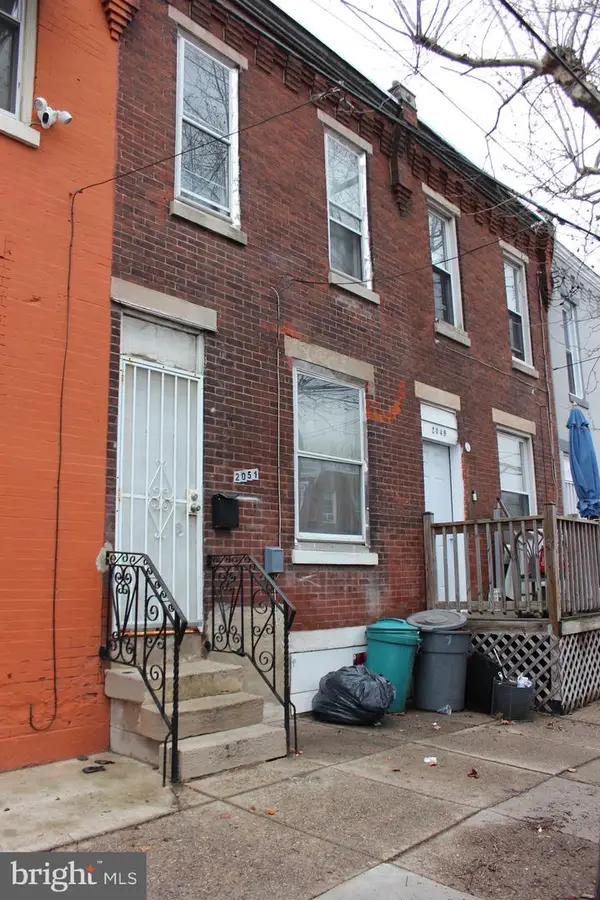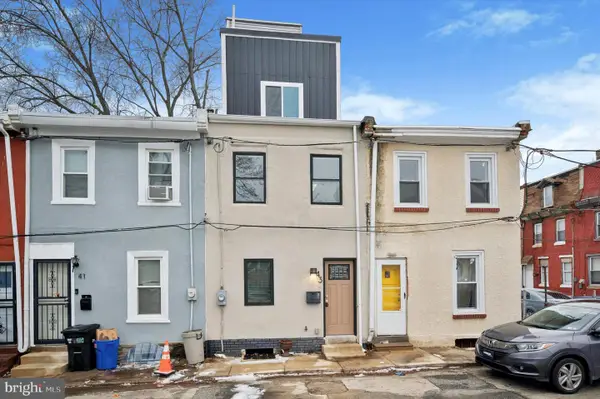1818 Delancey Pl, Philadelphia, PA 19103
Local realty services provided by:Better Homes and Gardens Real Estate Premier
1818 Delancey Pl,Philadelphia, PA 19103
$2,990,000
- 5 Beds
- 6 Baths
- 4,500 sq. ft.
- Townhouse
- Active
Listed by: marc a. hammarberg, amy shelanski
Office: bhhs fox & roach the harper at rittenhouse square
MLS#:PAPH2495932
Source:BRIGHTMLS
Price summary
- Price:$2,990,000
- Price per sq. ft.:$664.44
About this home
Welcome to 1818 Delancey Place—a magnificent 20-foot-wide historic residence with Garage Parking, nestled on one of Philadelphia’s most iconic and coveted blocks. Just one block from Rittenhouse Square, this elegant Federal-style home offers over 4,300 square feet of sun-drenched, beautifully proportioned living space, blending timeless architectural detail with modern comfort and flexibility.
Enter through dual arched foyers and ascend two marble steps into a grand, light-filled formal dining room with soaring 12-foot ceilings, intricate crown moulding, and a stately original fireplace. A decorative niche provides the perfect spot to showcase artwork, creating a striking focal point. Custom inlaid flooring flows gracefully through the main level, visually connecting each space. A large archway leads to the refined living room at the front of the home, where tall windows overlook tree-lined Delancey Place and its distinguished facades, filling the space with natural light. Just off the dining room, French doors open to an intimate deck—also accessible from the spacious eat-in kitchen—perfect for morning coffee or evening cocktails.
The expansive kitchen is anchored by a large, south-facing window that floods the space with natural light. With abundant cabinetry and generous proportions, it's ideal for designing your dream chef’s kitchen. A wide hallway connects the kitchen to the dining area and includes a coat closet, powder room, and access to the basement.
The second floor features a sunlit, oversized library at the top of the stairs, complete with custom bookshelves, a wood-burning fireplace, and an adjacent wet bar—perfect for reading, relaxing, or entertaining. At the front of the home, the luxurious primary suite features high ceilings, tall windows, recessed lighting, and a decorative marble fireplace. Dual closets—including a walk-in—lead to the spacious en-suite bath, a marble-and-tile retreat with spa-like elegance.
On the third floor, you’ll find two generously sized bedrooms with high ceilings, ample closet space, and en-suite baths. The front bedroom includes a private dressing room, while the rear bathroom exudes vintage charm with a clawfoot tub and beautiful tilework.
The fourth floor offers a versatile front room with original random-width hardwood floors and a large skylight—perfect for a bedroom, studio, home office, or playroom. This level also includes a half bath, additional closets, and access to a potential roof deck. A bonus room adds flexibility as a gym, creative studio, or luggage room, or even a 6th bedroom.
The partially finished basement features a spacious laundry room with double soaking sinks, a temperature-controlled wine cabinet, a half bath, ample storage, and direct access to the one-car garage via a heated driveway on Panama Street.
Additional highlights include three working wood-burning fireplaces, three-zone HVAC, and built-in surround sound. With its unparalleled location, rich history, and expansive layout, 1818 Delancey Place is a rare opportunity to own a truly exceptional home on Philadelphia’s most admired street.
Contact an agent
Home facts
- Year built:1800
- Listing ID #:PAPH2495932
- Added:193 day(s) ago
- Updated:December 30, 2025 at 02:43 PM
Rooms and interior
- Bedrooms:5
- Total bathrooms:6
- Full bathrooms:3
- Half bathrooms:3
- Living area:4,500 sq. ft.
Heating and cooling
- Cooling:Central A/C
- Heating:Forced Air, Natural Gas
Structure and exterior
- Year built:1800
- Building area:4,500 sq. ft.
- Lot area:0.03 Acres
Schools
- Middle school:GREENFIELD ALBERT
- Elementary school:GREENFIELD ALBERT
Utilities
- Water:Public
- Sewer:Public Sewer
Finances and disclosures
- Price:$2,990,000
- Price per sq. ft.:$664.44
- Tax amount:$41,617 (2024)
New listings near 1818 Delancey Pl
- Coming Soon
 $359,000Coming Soon4 beds 2 baths
$359,000Coming Soon4 beds 2 baths4004 Mitchell St, PHILADELPHIA, PA 19128
MLS# PAPH2568816Listed by: KW EMPOWER - Coming Soon
 $99,990Coming Soon2 beds 1 baths
$99,990Coming Soon2 beds 1 baths2051 Dennie St, PHILADELPHIA, PA 19140
MLS# PAPH2569726Listed by: CENTURY 21 ADVANTAGE GOLD-SOUTH PHILADELPHIA - New
 $389,950Active3 beds 3 baths1,750 sq. ft.
$389,950Active3 beds 3 baths1,750 sq. ft.1715 Rhawn St, PHILADELPHIA, PA 19111
MLS# PAPH2569336Listed by: MARKET FORCE REALTY - Open Sun, 1 to 3pmNew
 $400,000Active4 beds 4 baths1,476 sq. ft.
$400,000Active4 beds 4 baths1,476 sq. ft.2421 Vista St, PHILADELPHIA, PA 19152
MLS# PAPH2569498Listed by: RE/MAX AFFILIATES - Coming Soon
 $399,000Coming Soon3 beds 3 baths
$399,000Coming Soon3 beds 3 baths9957 Sandy Rd, PHILADELPHIA, PA 19115
MLS# PAPH2569968Listed by: HIGH LITE REALTY LLC - New
 $250,000Active3 beds 2 baths1,408 sq. ft.
$250,000Active3 beds 2 baths1,408 sq. ft.5743 N 12th St, PHILADELPHIA, PA 19141
MLS# PAPH2569980Listed by: ELFANT WISSAHICKON-CHESTNUT HILL - Coming Soon
 $299,900Coming Soon3 beds 4 baths
$299,900Coming Soon3 beds 4 baths5908 Christian St, PHILADELPHIA, PA 19143
MLS# PAPH2569990Listed by: DJCRE INC. - Open Sat, 12 to 2pmNew
 $335,000Active5 beds 3 baths1,700 sq. ft.
$335,000Active5 beds 3 baths1,700 sq. ft.43 E Narragansett St, PHILADELPHIA, PA 19144
MLS# PAPH2569516Listed by: REAL OF PENNSYLVANIA - Coming Soon
 $90,000Coming Soon3 beds 1 baths
$90,000Coming Soon3 beds 1 baths5152 Funston St, PHILADELPHIA, PA 19139
MLS# PAPH2565918Listed by: RE/MAX @ HOME - Coming Soon
 $220,000Coming Soon3 beds 3 baths
$220,000Coming Soon3 beds 3 baths154 N 60th St, PHILADELPHIA, PA 19139
MLS# PAPH2565300Listed by: RE/MAX @ HOME
