1843 Hartranft St #b101, Philadelphia, PA 19145
Local realty services provided by:Better Homes and Gardens Real Estate Maturo
1843 Hartranft St #b101,Philadelphia, PA 19145
$799,999
- 4 Beds
- 5 Baths
- 3,200 sq. ft.
- Townhouse
- Pending
Upcoming open houses
- Sat, Feb 1411:00 am - 12:30 pm
Listed by: james f roche jr., marco a di gabriele
Office: kw empower
MLS#:PAPH2549934
Source:BRIGHTMLS
Price summary
- Price:$799,999
- Price per sq. ft.:$250
- Monthly HOA dues:$153
About this home
Introducing Parkside South, Philadelphia’s premier gated enclave of contemporary luxury townhomes in Packer Park. Experience refined city living in this private community featuring a collection of 4- and 5-bedroom residences with two-car garages, 5 stop elevators, expansive rooftop decks, and approved tax abatements. Parkside South combines modern architecture, sophisticated design, and everyday comfort into one seamless lifestyle. Each home showcases an open-concept floor plan drenched in natural light through imported Italian floor-to-ceiling windows. Sleek Italian tile flows throughout, setting the tone for a clean, elegant aesthetic. This unit offers 4 bedrooms and 4.5 bathrooms, designed with every detail in mind, from thoughtful layout to premium finishes. The chef’s kitchen is a true showpiece, featuring cabinet-integrated appliances, a built-in wine refrigerator, an oversized central island for entertaining, and a spacious walk-in pantry. Upstairs, the primary suite serves as a private sanctuary with a spa-like bath that includes a soaking tub, rainfall shower, and radiant heated floors. Every secondary bedroom features an en-suite layout, balancing luxury with functionality. The rooftop deck elevates your living experience, a stunning space to host guests or unwind while taking in the views of Philadelphia’s skyline, bridges, and sports arenas. Parkside South homes are equipped with smart home automation, allowing effortless control of dual-zone HVAC, lighting, surround sound, and garage systems directly from your phone or tablet. Designed for both comfort and convenience, each home includes secure gated access, private parking, and proximity to major highways, public transit, and the city’s top cultural attractions. Don't miss out on this opportunity to make Parkside South your home, reach out today!
Contact an agent
Home facts
- Listing ID #:PAPH2549934
- Added:115 day(s) ago
- Updated:February 14, 2026 at 12:12 AM
Rooms and interior
- Bedrooms:4
- Total bathrooms:5
- Full bathrooms:4
- Half bathrooms:1
- Living area:3,200 sq. ft.
Heating and cooling
- Cooling:Central A/C
- Heating:Forced Air, Natural Gas
Structure and exterior
- Building area:3,200 sq. ft.
- Lot area:0.18 Acres
Utilities
- Water:Public
- Sewer:Public Sewer
Finances and disclosures
- Price:$799,999
- Price per sq. ft.:$250
- Tax amount:$61,521 (2025)
New listings near 1843 Hartranft St #b101
- New
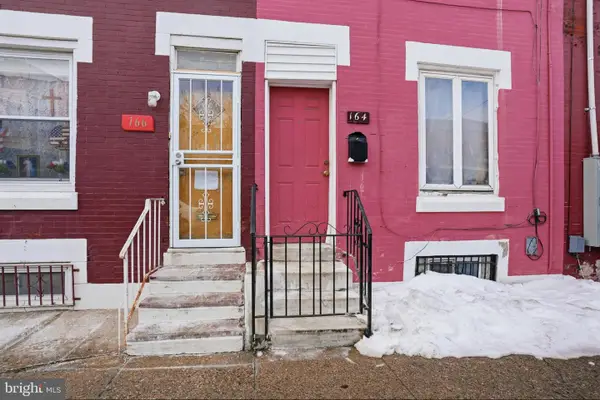 $105,000Active2 beds 1 baths1,290 sq. ft.
$105,000Active2 beds 1 baths1,290 sq. ft.164 E Ontario St, PHILADELPHIA, PA 19134
MLS# PAPH2580556Listed by: REALTY ONE GROUP FOCUS - Coming Soon
 $325,000Coming Soon2 beds 2 baths
$325,000Coming Soon2 beds 2 baths1527 N 7th St #4, PHILADELPHIA, PA 19122
MLS# PAPH2581278Listed by: KW EMPOWER - Coming Soon
 $335,000Coming Soon3 beds 3 baths
$335,000Coming Soon3 beds 3 baths1610 N Dover St, PHILADELPHIA, PA 19121
MLS# PAPH2583390Listed by: COLDWELL BANKER REALTY - New
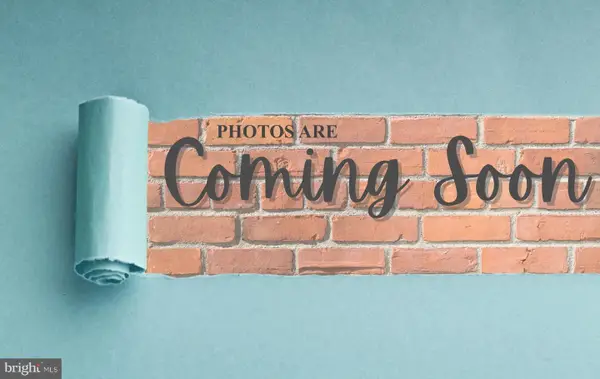 $475,000Active6 beds -- baths3,430 sq. ft.
$475,000Active6 beds -- baths3,430 sq. ft.1920 W Berks St, PHILADELPHIA, PA 19121
MLS# PAPH2583414Listed by: KW EMPOWER - New
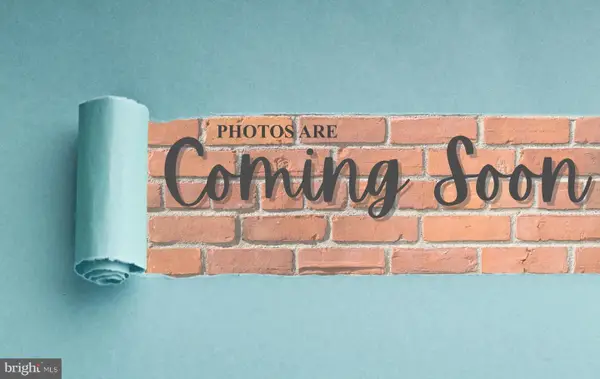 $475,000Active7 beds 4 baths3,430 sq. ft.
$475,000Active7 beds 4 baths3,430 sq. ft.1920 W Berks St, PHILADELPHIA, PA 19121
MLS# PAPH2583424Listed by: KW EMPOWER - New
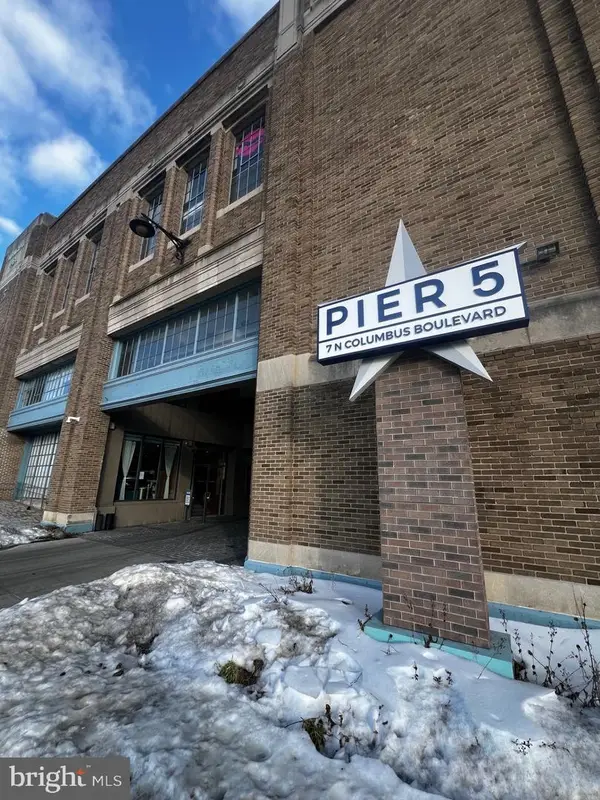 $370,000Active2 beds 3 baths2,243 sq. ft.
$370,000Active2 beds 3 baths2,243 sq. ft.7 N Chris Columbus Blvd #139, PHILADELPHIA, PA 19106
MLS# PAPH2583436Listed by: COLDWELL BANKER REALTY - New
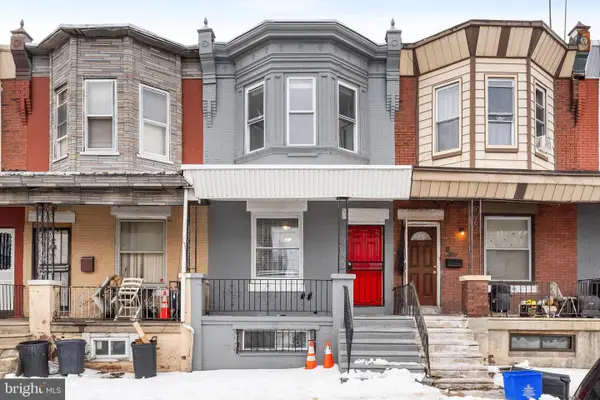 $129,000Active3 beds 1 baths990 sq. ft.
$129,000Active3 beds 1 baths990 sq. ft.1662 S Conestoga St, PHILADELPHIA, PA 19143
MLS# PAPH2584008Listed by: COMPASS PENNSYLVANIA, LLC - Coming Soon
 $530,000Coming Soon4 beds 3 baths
$530,000Coming Soon4 beds 3 baths2125 S 9th St, PHILADELPHIA, PA 19148
MLS# PAPH2584016Listed by: ELFANT WISSAHICKON REALTORS - New
 $189,000Active3 beds 2 baths1,230 sq. ft.
$189,000Active3 beds 2 baths1,230 sq. ft.2238 W Estaugh St, PHILADELPHIA, PA 19140
MLS# PAPH2584022Listed by: ROSEDALE REAL ESTATE LLC - New
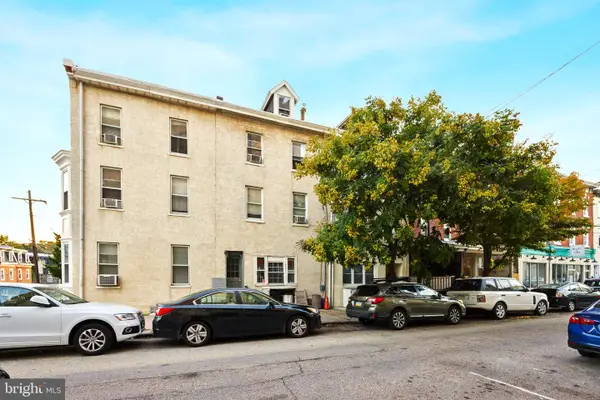 $539,000Active5 beds -- baths2,528 sq. ft.
$539,000Active5 beds -- baths2,528 sq. ft.3856 Terrace St, PHILADELPHIA, PA 19128
MLS# PAPH2584050Listed by: MGMT RESIDENTIAL

