1846 N Bucknell St, Philadelphia, PA 19121
Local realty services provided by:Better Homes and Gardens Real Estate Reserve
1846 N Bucknell St,Philadelphia, PA 19121
$185,000
- 2 Beds
- 3 Baths
- 870 sq. ft.
- Townhouse
- Active
Listed by: starr smith
Office: keller williams main line
MLS#:PAPH2517182
Source:BRIGHTMLS
Price summary
- Price:$185,000
- Price per sq. ft.:$212.64
About this home
This stunning home is an investor’s dream. Currently occupied but will be delivered vacant, everything is in place just add appliances and an HVAC unit, and it’s ready to go. Step inside to find recessed lighting, brand new hardwood flooring, and abundant natural light streaming through newly installed windows. The generous first floor offers an open concept living room, dining area, and kitchen featuring new cabinetry, quartz countertops, and a classic subway tile backsplash. There’s also a brand new half bath tucked behind a stylish single barn door. An exposed brick accent wall adds character to the living room and continues up the staircase to the second floor, where you’ll find three spacious bedrooms and a beautifully updated bathroom with custom tiling and gold fixtures. Indulge in the luxury shower panel featuring a built-in rainfall shower head, high powered body spray jets, and a handheld shower wand. The primary suite boasts its own full bath, adorned with floor-to-ceiling black-and-white marble tiling and a matte black luxury shower panel. The fully finished basement offers endless possibilities use it as a second living area, home office, or entertainment space. Conveniently located near Center City Philadelphia, public transportation, and an array of restaurants and shops, this home is absolutely move-in ready with just a few final touches. Don’t miss out schedule your tour today and see the potential for yourself!
Contact an agent
Home facts
- Year built:1915
- Listing ID #:PAPH2517182
- Added:131 day(s) ago
- Updated:November 25, 2025 at 02:46 PM
Rooms and interior
- Bedrooms:2
- Total bathrooms:3
- Full bathrooms:2
- Half bathrooms:1
- Living area:870 sq. ft.
Heating and cooling
- Cooling:Central A/C
- Heating:Central, Electric
Structure and exterior
- Year built:1915
- Building area:870 sq. ft.
- Lot area:0.01 Acres
Utilities
- Water:Public
- Sewer:Private Sewer
Finances and disclosures
- Price:$185,000
- Price per sq. ft.:$212.64
- Tax amount:$2,465 (2025)
New listings near 1846 N Bucknell St
- New
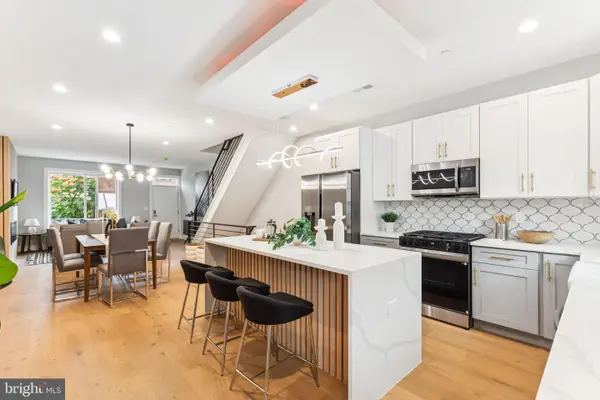 $515,000Active4 beds 4 baths2,890 sq. ft.
$515,000Active4 beds 4 baths2,890 sq. ft.2708 E Birch St, PHILADELPHIA, PA 19134
MLS# PAPH2562376Listed by: KW EMPOWER - New
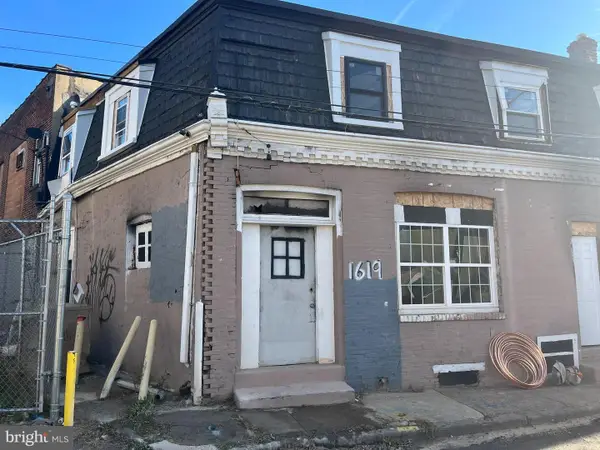 $150,000Active4 beds -- baths1,980 sq. ft.
$150,000Active4 beds -- baths1,980 sq. ft.1619 Kinsey St, PHILADELPHIA, PA 19124
MLS# PAPH2561646Listed by: BETTER HOMES REALTY GROUP - New
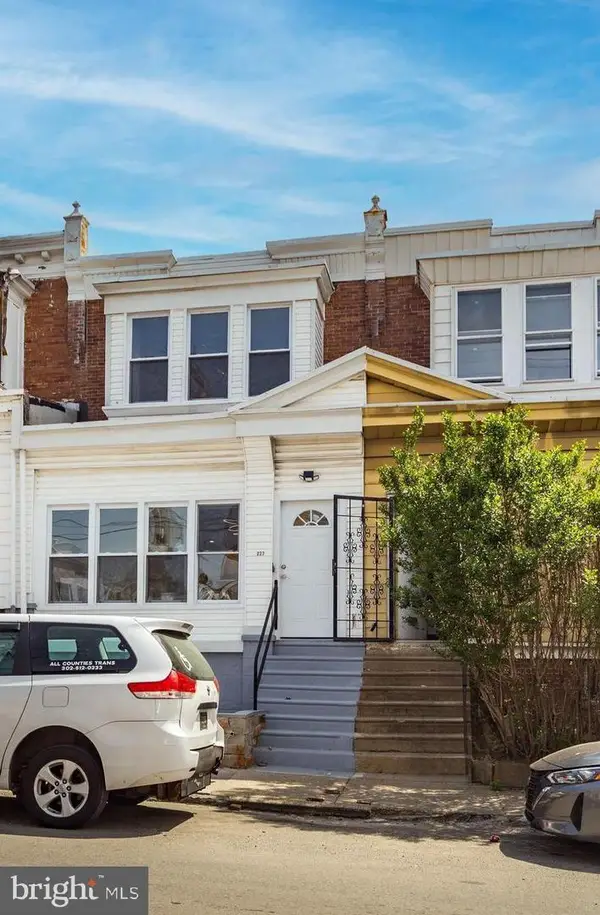 $219,900Active3 beds 2 baths1,350 sq. ft.
$219,900Active3 beds 2 baths1,350 sq. ft.227 S 55th St, PHILADELPHIA, PA 19139
MLS# PAPH2562496Listed by: RE/MAX PREFERRED - MALVERN - New
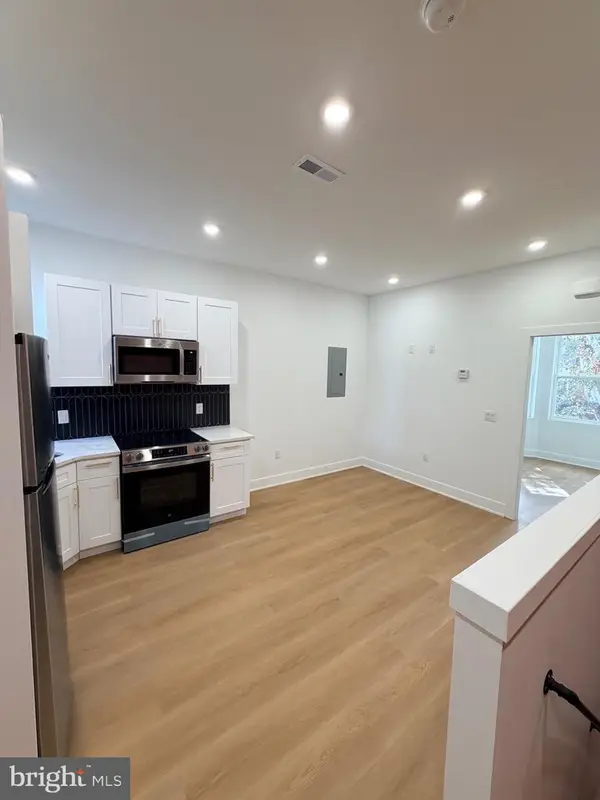 $300,000Active3 beds -- baths1,260 sq. ft.
$300,000Active3 beds -- baths1,260 sq. ft.1325 Kerbaugh St, PHILADELPHIA, PA 19140
MLS# PAPH2557354Listed by: EXP REALTY, LLC - Coming Soon
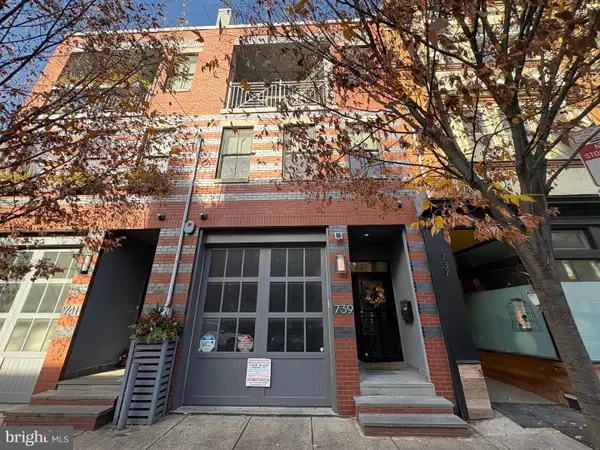 $1,475,000Coming Soon4 beds 4 baths
$1,475,000Coming Soon4 beds 4 baths739 Bainbridge St, PHILADELPHIA, PA 19147
MLS# PAPH2562360Listed by: RE/MAX ONE REALTY - New
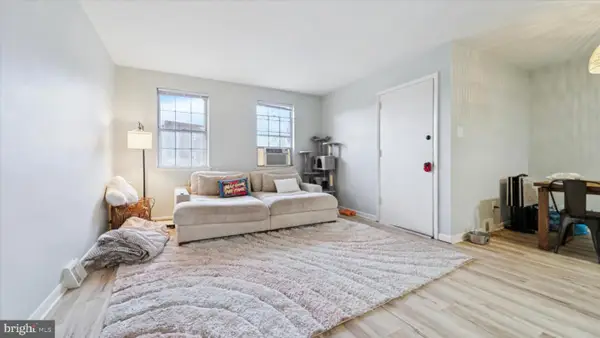 $360,000Active5 beds -- baths2,528 sq. ft.
$360,000Active5 beds -- baths2,528 sq. ft.2659 Daphne Rd, PHILADELPHIA, PA 19131
MLS# PAPH2562438Listed by: LUXE REAL ESTATE LLC - New
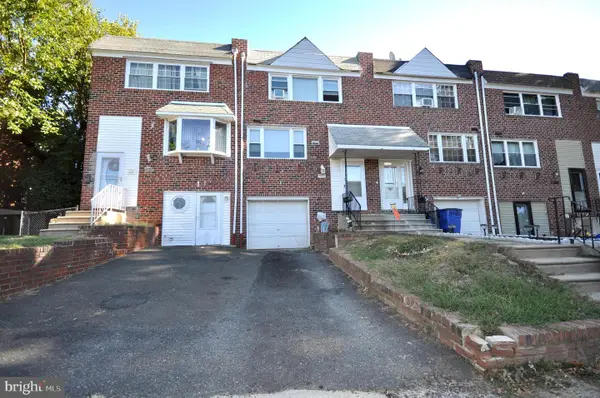 $270,000Active3 beds 1 baths1,152 sq. ft.
$270,000Active3 beds 1 baths1,152 sq. ft.3129 Birch Rd, PHILADELPHIA, PA 19154
MLS# PAPH2562476Listed by: EXCEED REALTY - New
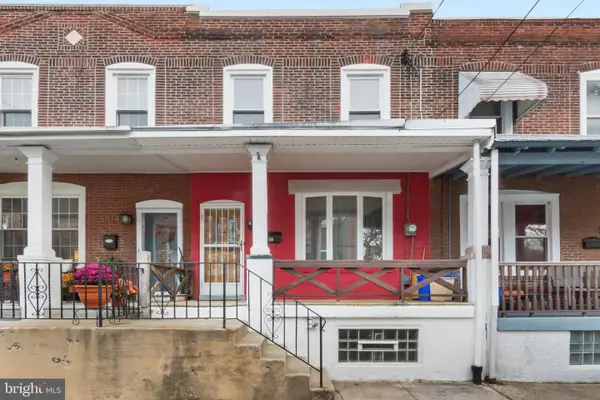 $265,000Active3 beds 2 baths1,278 sq. ft.
$265,000Active3 beds 2 baths1,278 sq. ft.3416 Ainslie St, PHILADELPHIA, PA 19129
MLS# PAPH2560460Listed by: BHHS FOX & ROACH E FALLS - New
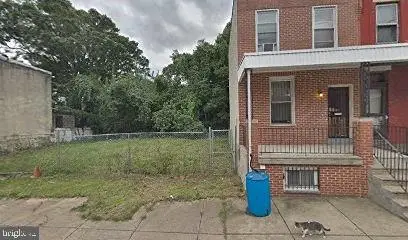 $24,900Active0.02 Acres
$24,900Active0.02 Acres2410 W Sergeant, PHILADELPHIA, PA 19132
MLS# PAPH2562468Listed by: COLDWELL BANKER REALTY 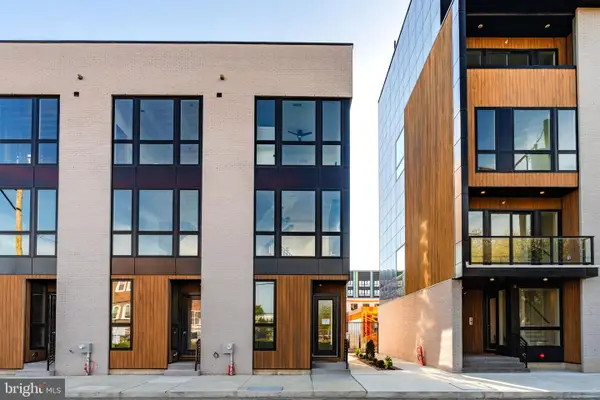 $545,000Active3 beds 3 baths2,303 sq. ft.
$545,000Active3 beds 3 baths2,303 sq. ft.2201 E Somerset St #a 22, PHILADELPHIA, PA 19134
MLS# PAPH2471812Listed by: SERHANT PENNSYLVANIA LLC
