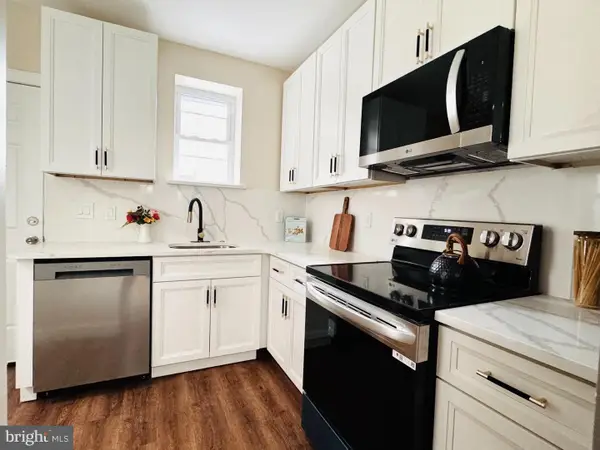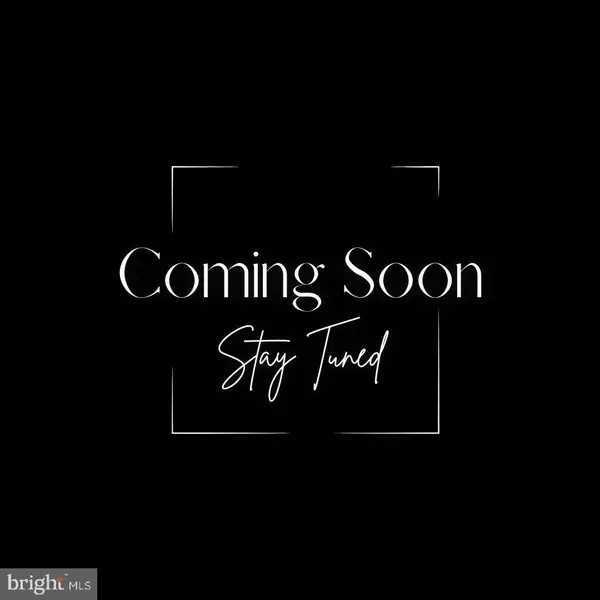1901 John F Kennedy Blvd #2901, Philadelphia, PA 19103
Local realty services provided by:Better Homes and Gardens Real Estate Valley Partners
Listed by:damon c. michels
Office:kw main line - narberth
MLS#:PAPH2522240
Source:BRIGHTMLS
Price summary
- Price:$339,000
- Price per sq. ft.:$377.51
About this home
Fabulous 1 bedroom, 1 bathroom, Northside unit with sweeping views at the Kennedy House awaits! You will immediately notice the natural light and beautiful hardwood flows that flow thought the unit. The open living and dining area is perfect for entertaining. The updated kitchen features white cabinetry, Quartz countertops, subway tile backsplash, and laundry. Double doors off the living room open to the spacious primary bedroom with outfitted walk-in closet. A full bath offers tons of storage and tiled walk-in shower and additional storage complete this unit. The Kennedy House has 24-hour Security & Doorman, On-Site Management & Maintenance, Full Laundry Facility on the 30th Floor, Amazing Rooftop Swimming Pool with breathtaking views, Complete Fitness Center for only $120 annually, On-Premises PARKING GARAGE available at 50% off standard rates, and Hospitality Suites. THE MONTHLY FEE INCLUDES ALMOST EVERYTHING: All Utilities including electric, heat, air conditioning, water & basic cable, All Real Estate Taxes & Maintenance Package. This unit features an abundance of closet space, a storage locker available at no additional charge, and newer, top-of-the-line windows. Nominal real estate transfer tax & no title ins. Required. The Kennedy House is one block from Suburban Station, three blocks from Amtrak 30th Station, and within two blocks of the SEPTA 13 Bus. The Kennedy Market Restaurant and Chima Brazilian Steakhouse are located in the building. Experience the ability to walk out your door to first-class, 4-star restaurants, fabulous shopping & all the conveniences of this sought-after neighborhood—one-time admin fee paid at closing.
Contact an agent
Home facts
- Year built:1968
- Listing ID #:PAPH2522240
- Added:62 day(s) ago
- Updated:October 01, 2025 at 07:32 AM
Rooms and interior
- Bedrooms:1
- Total bathrooms:1
- Full bathrooms:1
- Living area:898 sq. ft.
Heating and cooling
- Cooling:Central A/C
- Heating:Electric, Forced Air
Structure and exterior
- Year built:1968
- Building area:898 sq. ft.
Schools
- Middle school:GREENFIELD ALBERT
- Elementary school:GREENFIELD ALBERT
Utilities
- Water:Public
- Sewer:Public Sewer
Finances and disclosures
- Price:$339,000
- Price per sq. ft.:$377.51
New listings near 1901 John F Kennedy Blvd #2901
- Coming Soon
 $369,999Coming Soon3 beds 2 baths
$369,999Coming Soon3 beds 2 baths2831 Chase Rd, PHILADELPHIA, PA 19152
MLS# PAPH2543216Listed by: COMPASS PENNSYLVANIA, LLC - Coming Soon
 $269,500Coming Soon3 beds 2 baths
$269,500Coming Soon3 beds 2 baths5637 Rodman St, PHILADELPHIA, PA 19143
MLS# PAPH2508854Listed by: MERCURY REAL ESTATE GROUP - Coming Soon
 $189,900Coming Soon3 beds 1 baths
$189,900Coming Soon3 beds 1 baths4702 Lansing St, PHILADELPHIA, PA 19136
MLS# PAPH2542940Listed by: REAL BROKER, LLC - New
 $219,900Active3 beds 1 baths1,248 sq. ft.
$219,900Active3 beds 1 baths1,248 sq. ft.4313 Sheffield Ave, PHILADELPHIA, PA 19136
MLS# PAPH2543196Listed by: HIGH LITE REALTY LLC - New
 $255,000Active2 beds 1 baths1,060 sq. ft.
$255,000Active2 beds 1 baths1,060 sq. ft.1900 John F Kennedy Blvd #307, PHILADELPHIA, PA 19103
MLS# PAPH2542204Listed by: BHHS FOX & ROACH-HAVERFORD - New
 $345,000Active4 beds -- baths1,230 sq. ft.
$345,000Active4 beds -- baths1,230 sq. ft.1911 72nd Ave, PHILADELPHIA, PA 19138
MLS# PAPH2543058Listed by: EXP REALTY, LLC. - New
 $229,999Active3 beds 1 baths1,080 sq. ft.
$229,999Active3 beds 1 baths1,080 sq. ft.5720 Harbison Ave, PHILADELPHIA, PA 19135
MLS# PAPH2542740Listed by: REALTY MARK ASSOCIATES - New
 $309,900Active4 beds 3 baths2,040 sq. ft.
$309,900Active4 beds 3 baths2,040 sq. ft.4312 Rhawn St, PHILADELPHIA, PA 19136
MLS# PAPH2543178Listed by: HOMESTARR REALTY - New
 $190,000Active3 beds 1 baths990 sq. ft.
$190,000Active3 beds 1 baths990 sq. ft.7723 Temple Rd, PHILADELPHIA, PA 19150
MLS# PAPH2543182Listed by: BHHS FOX & ROACH-JENKINTOWN - New
 $289,000Active3 beds 2 baths1,568 sq. ft.
$289,000Active3 beds 2 baths1,568 sq. ft.3557 Oakmont St, PHILADELPHIA, PA 19136
MLS# PAPH2541210Listed by: HOME VISTA REALTY
