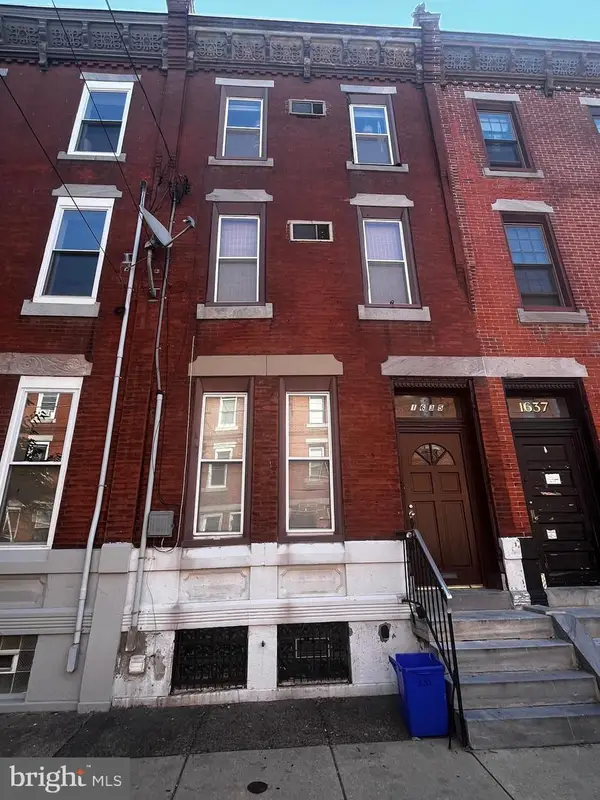1906 E Hagert St #c, Philadelphia, PA 19125
Local realty services provided by:Better Homes and Gardens Real Estate Premier
1906 E Hagert St #c,Philadelphia, PA 19125
$369,900
- 2 Beds
- 3 Baths
- 1,212 sq. ft.
- Townhouse
- Active
Listed by:emily nussbaum
Office:compass pennsylvania, llc.
MLS#:PAPH2542826
Source:BRIGHTMLS
Price summary
- Price:$369,900
- Price per sq. ft.:$305.2
About this home
Tucked in the heart of East Kensington, this beautifully designed 2-bedroom, 2.5-bathroom townhouse-style condo offers the perfect blend of comfort and convenience. The open-concept layout welcomes you into a spacious living area with hardwood floors, recessed lighting, tall ceilings and a spacious balcony (great for a little bistro table!) The gourmet kitchen is a standout featuring crisp white cabinetry (with large pantry cabs!), brushed nickel hardware, stainless steel appliances, and a custom tile backsplash. On the lower level (but still above-grade), the sun-drenched primary suite impresses with a full wall of windows, generous closet space, and a spa-like en-suite bathroom. On the same level you'll also a dedicated laundry area (full-size, side-by-side machines) as well as a powder room to serve your guests. Upstairs, a second bedroom with its own en-suite bath, hardwood flooring, and oversized windows provides a peaceful private retreat for guests or as a workspace. Capping it all off is a private rooftop deck with awesome views of the city—an ideal space to relax or entertain under the stars. Additional highlights include ample storage throughout, and the added bonus of multiple years remaining on the tax abatement (and it's worth noting - it's the more desirable old variation of the FULL 10 year abatement, not the newer graduated version) —making this home as practical as it is beautiful. Steps from East Kensington hot spots like Little Walters, Dream World Bakes and the gorgeous Hagert Street Playground and Collins Smith Barrick Play Garden. Schedule your tour today - easy to show!
Contact an agent
Home facts
- Year built:2019
- Listing ID #:PAPH2542826
- Added:1 day(s) ago
- Updated:September 30, 2025 at 08:52 PM
Rooms and interior
- Bedrooms:2
- Total bathrooms:3
- Full bathrooms:2
- Half bathrooms:1
- Living area:1,212 sq. ft.
Heating and cooling
- Cooling:Central A/C
- Heating:90% Forced Air, Natural Gas
Structure and exterior
- Year built:2019
- Building area:1,212 sq. ft.
Utilities
- Water:Public
- Sewer:Public Sewer
Finances and disclosures
- Price:$369,900
- Price per sq. ft.:$305.2
- Tax amount:$676 (2025)
New listings near 1906 E Hagert St #c
- New
 $320,000Active3 beds 1 baths1,312 sq. ft.
$320,000Active3 beds 1 baths1,312 sq. ft.3312 Almond St, PHILADELPHIA, PA 19134
MLS# PAPH2541842Listed by: BHHS FOX & ROACH-CENTER CITY WALNUT - New
 $164,900Active3 beds 1 baths1,044 sq. ft.
$164,900Active3 beds 1 baths1,044 sq. ft.6217 N Bouvier St, PHILADELPHIA, PA 19141
MLS# PAPH2542174Listed by: RE/MAX AFFILIATES - New
 $399,000Active2 beds 1 baths531 sq. ft.
$399,000Active2 beds 1 baths531 sq. ft.408 S Alder St, PHILADELPHIA, PA 19147
MLS# PAPH2542728Listed by: REALTY MARK ASSOCIATES - KOP - New
 $325,000Active3 beds 2 baths1,080 sq. ft.
$325,000Active3 beds 2 baths1,080 sq. ft.2343 Fernon St, PHILADELPHIA, PA 19145
MLS# PAPH2542982Listed by: KW EMPOWER - Coming SoonOpen Sat, 11am to 1pm
 $170,000Coming Soon3 beds 1 baths
$170,000Coming Soon3 beds 1 baths1539 Dyre St, PHILADELPHIA, PA 19124
MLS# PAPH2543088Listed by: UNITED REAL ESTATE - New
 $249,500Active3 beds 2 baths1,248 sq. ft.
$249,500Active3 beds 2 baths1,248 sq. ft.2044 S Bucknell St, PHILADELPHIA, PA 19145
MLS# PAPH2543096Listed by: HOMESMART REALTY ADVISORS - New
 $315,000Active3 beds 3 baths1,634 sq. ft.
$315,000Active3 beds 3 baths1,634 sq. ft.7146 Tulip St, PHILADELPHIA, PA 19135
MLS# PAPH2543098Listed by: KW EMPOWER - New
 $275,000Active2 beds 2 baths1,134 sq. ft.
$275,000Active2 beds 2 baths1,134 sq. ft.1253 S 32nd St, PHILADELPHIA, PA 19146
MLS# PAPH2543120Listed by: HOME VISTA REALTY - New
 $244,900Active2 beds 1 baths960 sq. ft.
$244,900Active2 beds 1 baths960 sq. ft.2235 S Bouvier St, PHILADELPHIA, PA 19145
MLS# PAPH2543138Listed by: BHHS FOX & ROACH-CENTER CITY WALNUT - New
 $479,000Active4 beds 2 baths1,760 sq. ft.
$479,000Active4 beds 2 baths1,760 sq. ft.1635 S 15th St, PHILADELPHIA, PA 19145
MLS# PAPH2539070Listed by: SELL YOUR HOME SERVICES
