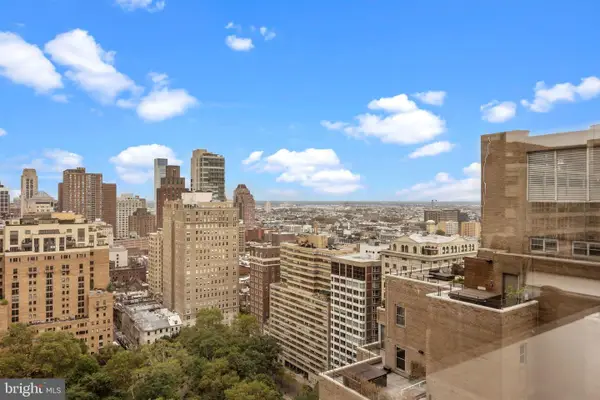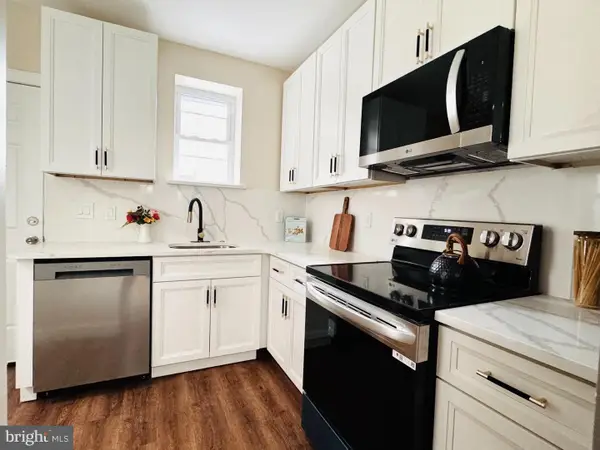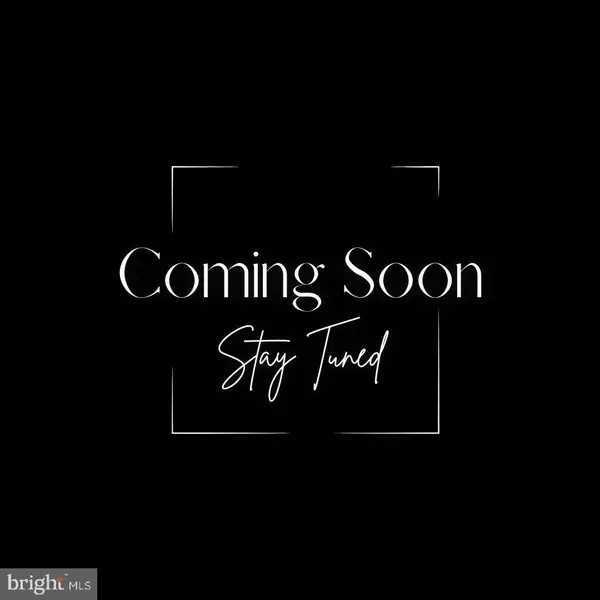1908 Kater St, Philadelphia, PA 19146
Local realty services provided by:Better Homes and Gardens Real Estate Valley Partners
1908 Kater St,Philadelphia, PA 19146
$750,000
- 3 Beds
- 2 Baths
- - sq. ft.
- Townhouse
- Sold
Listed by:jamie filippelli
Office:kw empower
MLS#:PAPH2495806
Source:BRIGHTMLS
Sorry, we are unable to map this address
Price summary
- Price:$750,000
About this home
Nestled in the vibrant Graduate Hospital neighborhood, this thoughtfully updated 3-bedroom, 2-bathroom residence offers the perfect blend of urban energy and residential tranquility. From the moment you step inside, you'll appreciate the seamless flow between the spacious living area with its working fireplace and the sunlit eat-in kitchen—complete with French doors that lead to a private patio, ideal for morning coffee or comfortable al fresco dining.
The home has been enhanced with key interior and exterior upgrades, including a newly refreshed back wall and a renovated pilot house, adding both aesthetic appeal and long-term durability to the property.
Ascend to the rooftop deck and discover your own private retreat with panoramic views of the Center City skyline—a stunning backdrop for entertaining, evening gatherings or unwinding under the stars. With its mix of modern updates, classic charm, and unbeatable location just blocks from Rittenhouse Square, local cafés, and boutique shops, this home is a true gem in one of Philadelphia’s most desirable neighborhoods.
Contact an agent
Home facts
- Year built:1920
- Listing ID #:PAPH2495806
- Added:100 day(s) ago
- Updated:October 01, 2025 at 12:10 PM
Rooms and interior
- Bedrooms:3
- Total bathrooms:2
- Full bathrooms:2
Heating and cooling
- Cooling:Central A/C
- Heating:Forced Air, Natural Gas
Structure and exterior
- Roof:Flat
- Year built:1920
Schools
- Elementary school:GREENFIELD ALBERT
Utilities
- Water:Public
- Sewer:Public Sewer
Finances and disclosures
- Price:$750,000
- Tax amount:$4,349 (2017)
New listings near 1908 Kater St
- New
 $1,150,000Active2 beds 3 baths1,765 sq. ft.
$1,150,000Active2 beds 3 baths1,765 sq. ft.202-10 W Rittenhouse Sq #2608, PHILADELPHIA, PA 19103
MLS# PAPH2543018Listed by: ELITE REALTY GROUP UNL. INC. - New
 $359,900Active3 beds 2 baths1,486 sq. ft.
$359,900Active3 beds 2 baths1,486 sq. ft.1244 S 20th Street, Philadelphia, PA 19146
MLS# PM-136126Listed by: HOMESMART REALTY ADVISORS - Coming Soon
 $520,000Coming Soon2 beds 2 baths
$520,000Coming Soon2 beds 2 baths714 Bainbridge St #9, PHILADELPHIA, PA 19147
MLS# PAPH2543212Listed by: COMPASS PENNSYLVANIA, LLC - Coming SoonOpen Sat, 1 to 3pm
 $369,999Coming Soon3 beds 2 baths
$369,999Coming Soon3 beds 2 baths2831 Chase Rd, PHILADELPHIA, PA 19152
MLS# PAPH2543216Listed by: COMPASS PENNSYLVANIA, LLC - Coming Soon
 $269,500Coming Soon3 beds 2 baths
$269,500Coming Soon3 beds 2 baths5637 Rodman St, PHILADELPHIA, PA 19143
MLS# PAPH2508854Listed by: MERCURY REAL ESTATE GROUP - Coming Soon
 $189,900Coming Soon3 beds 1 baths
$189,900Coming Soon3 beds 1 baths4702 Lansing St, PHILADELPHIA, PA 19136
MLS# PAPH2542940Listed by: REAL BROKER, LLC - New
 $219,900Active3 beds 1 baths1,248 sq. ft.
$219,900Active3 beds 1 baths1,248 sq. ft.4313 Sheffield Ave, PHILADELPHIA, PA 19136
MLS# PAPH2543196Listed by: HIGH LITE REALTY LLC - New
 $255,000Active2 beds 1 baths1,060 sq. ft.
$255,000Active2 beds 1 baths1,060 sq. ft.1900 John F Kennedy Blvd #307, PHILADELPHIA, PA 19103
MLS# PAPH2542204Listed by: BHHS FOX & ROACH-HAVERFORD - New
 $345,000Active4 beds -- baths1,230 sq. ft.
$345,000Active4 beds -- baths1,230 sq. ft.1911 72nd Ave, PHILADELPHIA, PA 19138
MLS# PAPH2543058Listed by: EXP REALTY, LLC. - New
 $229,999Active3 beds 1 baths1,080 sq. ft.
$229,999Active3 beds 1 baths1,080 sq. ft.5720 Harbison Ave, PHILADELPHIA, PA 19135
MLS# PAPH2542740Listed by: REALTY MARK ASSOCIATES
