191 E Evergreen Ave, Philadelphia, PA 19118
Local realty services provided by:Better Homes and Gardens Real Estate Premier
191 E Evergreen Ave,Philadelphia, PA 19118
$1,599,000
- 4 Beds
- 5 Baths
- 4,447 sq. ft.
- Single family
- Active
Listed by: camilla f whetzel, nanci fitzgerald
Office: kurfiss sotheby's international realty
MLS#:PAPH2540054
Source:BRIGHTMLS
Price summary
- Price:$1,599,000
- Price per sq. ft.:$359.57
About this home
Welcome to 191 E. Evergreen Avenue, a rare architectural gem in Chestnut Hill. Built in 1885 by John W. Hottenstein as a modest Victorian, the home was reimagined in 1932 by distinguished architect Edmund B. Gilchrist, engaged by artist and collector Carroll S. Tyson, Jr., who purchased the property for his friend, renowned American modernist Arthur B. Carles, and oversaw its transformation into a luminous residence and studio which became the birthplace of many of Carles' celebrated works now held in major collections like the Philadelphia Museum of Art.
Set behind a handsome stone wall and wrought iron fencing, the home exudes European charm with tall windows, decorative balconies, and a private flagstone courtyard. Spanning over 4,400 square feet across three levels, it offers 4 bedrooms, 3 full and 2 half baths. Timeless details include original hardwood floors, custom millwork, and a graceful staircase with grasscloth wallpaper. Elegant living and dining rooms with a fireplace provide inviting entertaining spaces, while the renovated kitchen features white cabinetry, a marble peninsula, Viking range, and an adjacent family room. A private rear suite with its own entrance and kitchenette offers flexible living or work space, with a separate staircase leading to the bedroom and bath above.
Upstairs, three bedrooms and a second-floor laundry offer comfort and convenience. Architectural plans are available for future customization, thoughtfully designed to enhance the existing layout. The third-floor studio, now a stunning primary suite, remains the home’s centerpiece. Once the creative sanctuary of Arthur B. Carles, it still features his original drawing table, soaring ceilings, and soft northern light. With open-plan living, a half bath, and custom built-ins, this space is a true retreat.
A spiral staircase inside the home’s turret leads to a two-level rooftop deck with sweeping views of Center City and beyond, one of the highest single home private rooftops in Philadelphia. The outdoor areas are equally impressive, with brick and flagstone hardscaping, mature landscaping, and a lush garden setting. A rear wrought iron gate opens to two private parking spaces, an exceptional amenity in this walkable neighborhood.
Nestled in one of Philadelphia’s most beloved neighborhoods, this home supports a truly walkable lifestyle, just steps from charming boutiques, acclaimed restaurants, and the scenic Wissahickon trails. Professionals relocating from New York or D.C. will appreciate the home’s easy access to both Chestnut Hill East and West train lines, along with nearby regional highways. Come experience the warmth, beauty, and history of 191 E. Evergreen Avenue and make a timeless piece of Chestnut Hill your own.
Contact an agent
Home facts
- Year built:1925
- Listing ID #:PAPH2540054
- Added:265 day(s) ago
- Updated:November 25, 2025 at 02:46 PM
Rooms and interior
- Bedrooms:4
- Total bathrooms:5
- Full bathrooms:3
- Half bathrooms:2
- Living area:4,447 sq. ft.
Heating and cooling
- Cooling:Wall Unit
- Heating:Natural Gas, Radiator
Structure and exterior
- Roof:Flat
- Year built:1925
- Building area:4,447 sq. ft.
- Lot area:0.12 Acres
Utilities
- Water:Public
- Sewer:Public Sewer
Finances and disclosures
- Price:$1,599,000
- Price per sq. ft.:$359.57
- Tax amount:$14,819 (2025)
New listings near 191 E Evergreen Ave
- New
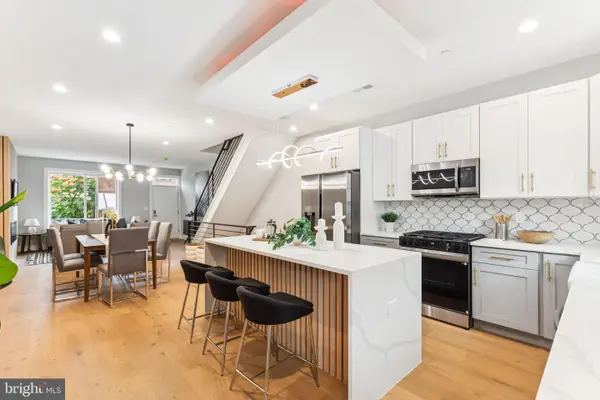 $515,000Active4 beds 4 baths2,890 sq. ft.
$515,000Active4 beds 4 baths2,890 sq. ft.2708 E Birch St, PHILADELPHIA, PA 19134
MLS# PAPH2562376Listed by: KW EMPOWER - New
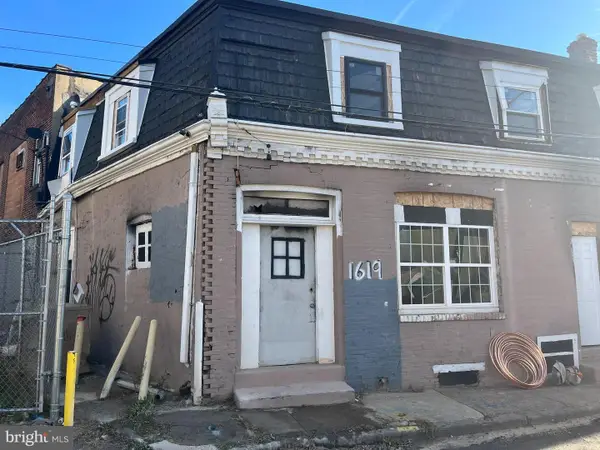 $150,000Active4 beds -- baths1,980 sq. ft.
$150,000Active4 beds -- baths1,980 sq. ft.1619 Kinsey St, PHILADELPHIA, PA 19124
MLS# PAPH2561646Listed by: BETTER HOMES REALTY GROUP - New
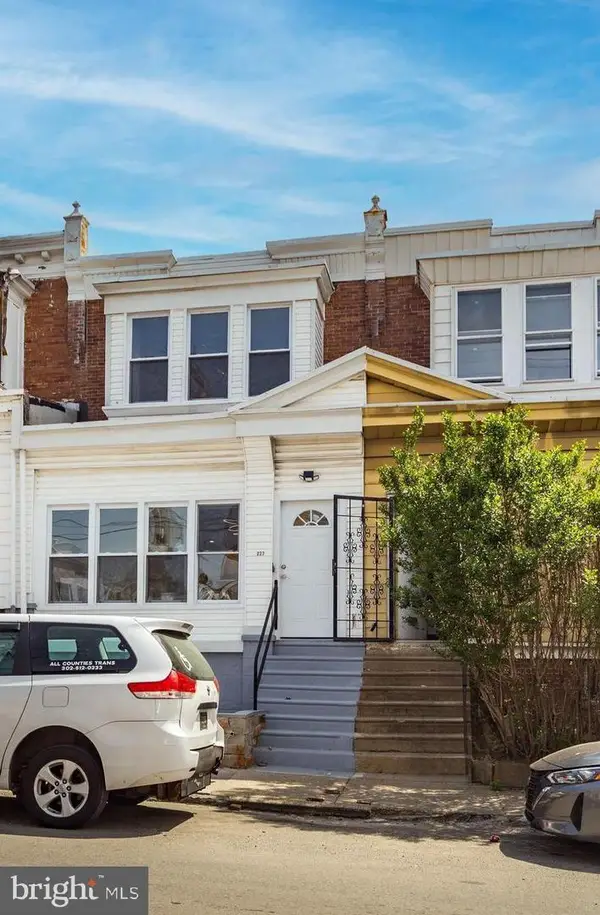 $219,900Active3 beds 2 baths1,350 sq. ft.
$219,900Active3 beds 2 baths1,350 sq. ft.227 S 55th St, PHILADELPHIA, PA 19139
MLS# PAPH2562496Listed by: RE/MAX PREFERRED - MALVERN - New
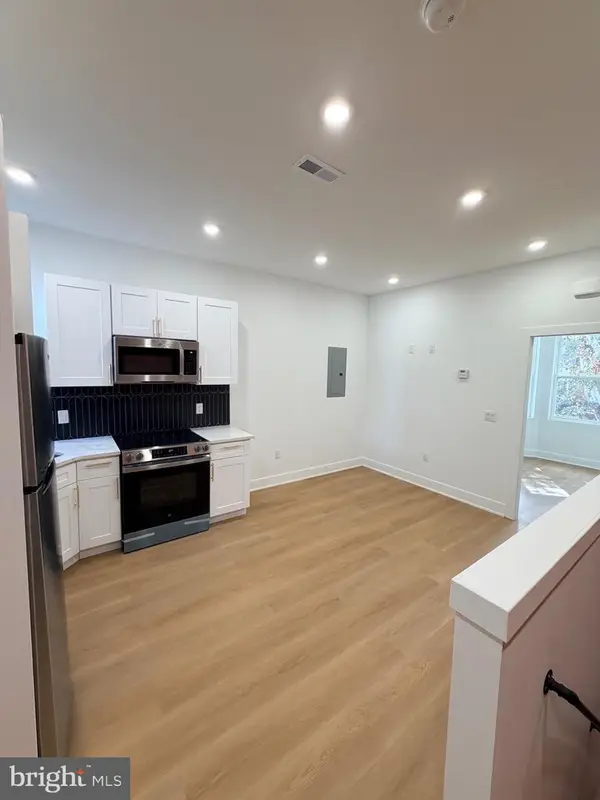 $300,000Active3 beds -- baths1,260 sq. ft.
$300,000Active3 beds -- baths1,260 sq. ft.1325 Kerbaugh St, PHILADELPHIA, PA 19140
MLS# PAPH2557354Listed by: EXP REALTY, LLC - Coming Soon
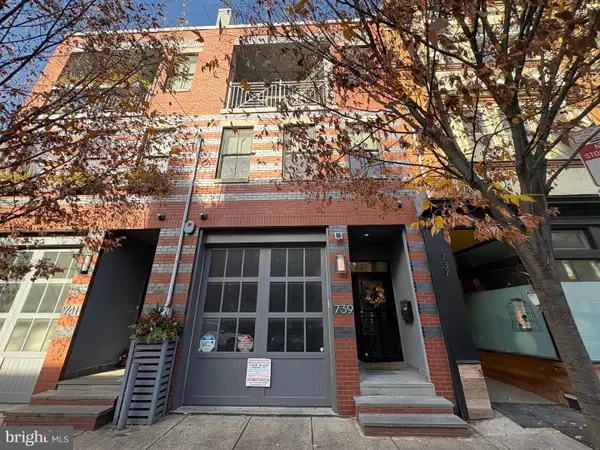 $1,475,000Coming Soon4 beds 4 baths
$1,475,000Coming Soon4 beds 4 baths739 Bainbridge St, PHILADELPHIA, PA 19147
MLS# PAPH2562360Listed by: RE/MAX ONE REALTY - New
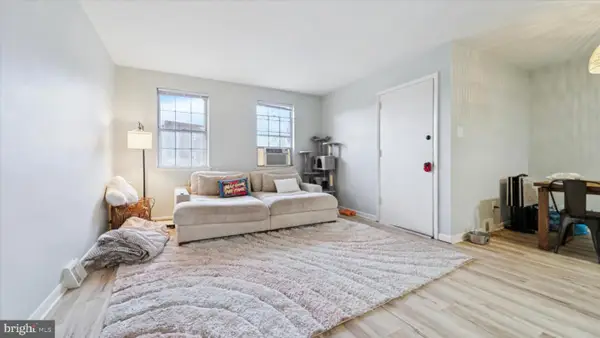 $360,000Active5 beds -- baths2,528 sq. ft.
$360,000Active5 beds -- baths2,528 sq. ft.2659 Daphne Rd, PHILADELPHIA, PA 19131
MLS# PAPH2562438Listed by: LUXE REAL ESTATE LLC - New
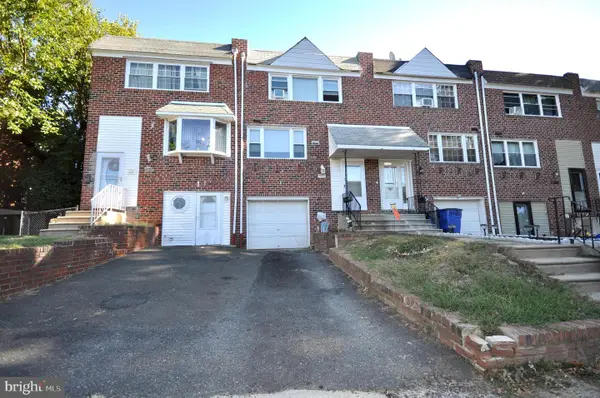 $270,000Active3 beds 1 baths1,152 sq. ft.
$270,000Active3 beds 1 baths1,152 sq. ft.3129 Birch Rd, PHILADELPHIA, PA 19154
MLS# PAPH2562476Listed by: EXCEED REALTY - New
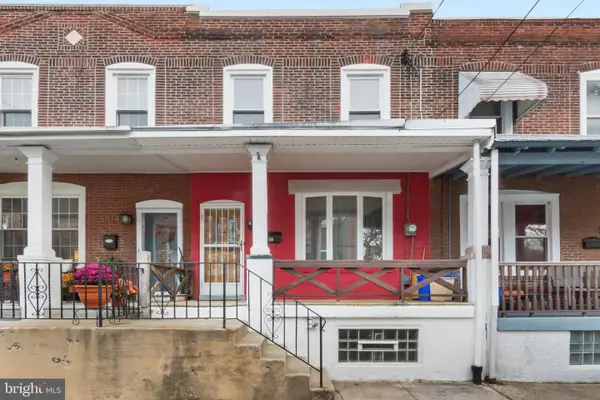 $265,000Active3 beds 2 baths1,278 sq. ft.
$265,000Active3 beds 2 baths1,278 sq. ft.3416 Ainslie St, PHILADELPHIA, PA 19129
MLS# PAPH2560460Listed by: BHHS FOX & ROACH E FALLS - New
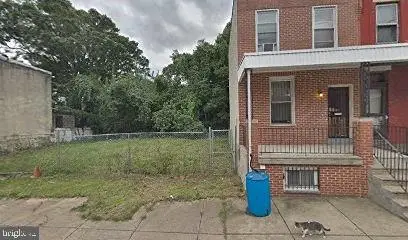 $24,900Active0.02 Acres
$24,900Active0.02 Acres2410 W Sergeant, PHILADELPHIA, PA 19132
MLS# PAPH2562468Listed by: COLDWELL BANKER REALTY 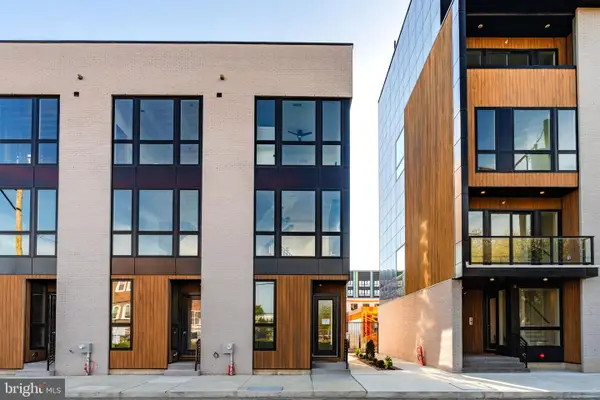 $545,000Active3 beds 3 baths2,303 sq. ft.
$545,000Active3 beds 3 baths2,303 sq. ft.2201 E Somerset St #a 22, PHILADELPHIA, PA 19134
MLS# PAPH2471812Listed by: SERHANT PENNSYLVANIA LLC
