1910 Spring Garden St #1, Philadelphia, PA 19130
Local realty services provided by:Better Homes and Gardens Real Estate Maturo
1910 Spring Garden St #1,Philadelphia, PA 19130
$799,000
- 2 Beds
- 3 Baths
- 2,146 sq. ft.
- Condominium
- Active
Listed by: reid j rosenthal
Office: bhhs fox & roach the harper at rittenhouse square
MLS#:PAPH2556964
Source:BRIGHTMLS
Price summary
- Price:$799,000
- Price per sq. ft.:$372.32
About this home
Welcome to 1904-8 Spring Garden Street #1, a striking luxury bi-level residence in the prime Art Museum area, offering two gated garage parking spaces, a flexible third-bedroom option, and sophisticated modern design. This stunning home combines expansive scale, architectural volume, and exceptional convenience in one of Philadelphia’s most vibrant cultural districts.
Step inside to a dramatic first floor with high ceilings, polished concrete floors, and three floor-to-ceiling front windows enhanced with 3M security film. The chef’s kitchen is beautifully appointed with custom cabinetry, granite countertops, gas cooking, and stainless steel appliances, seamlessly connecting to an open living and dining area that’s perfect for entertaining or can be adapted to include an additional bedroom or den. A powder room is thoughtfully positioned on this level for guests.
Upstairs, you’ll find two spacious bedrooms with high ceilings, each complemented by marble bathrooms with double vanities, a conveniently located laundry room, and abundant storage throughout. Additional features include a private storage locker and two gated garage parking spaces with secure access.
Ideally situated in Spring Garden, this residence provides immediate proximity to the Philadelphia Museum of Art, Kelly Drive, Whole Foods, The Barnes Foundation, Center City, and public transit. Enjoy effortless access in and out of the city, and experience the perfect blend of design, comfort, and location in one of Philadelphia’s most sought-after neighborhoods.
Contact an agent
Home facts
- Year built:2014
- Listing ID #:PAPH2556964
- Added:59 day(s) ago
- Updated:January 13, 2026 at 02:41 PM
Rooms and interior
- Bedrooms:2
- Total bathrooms:3
- Full bathrooms:2
- Half bathrooms:1
- Living area:2,146 sq. ft.
Heating and cooling
- Cooling:Central A/C
- Heating:Forced Air, Natural Gas
Structure and exterior
- Year built:2014
- Building area:2,146 sq. ft.
Utilities
- Water:Public
- Sewer:Public Sewer
Finances and disclosures
- Price:$799,000
- Price per sq. ft.:$372.32
- Tax amount:$428 (2025)
New listings near 1910 Spring Garden St #1
- New
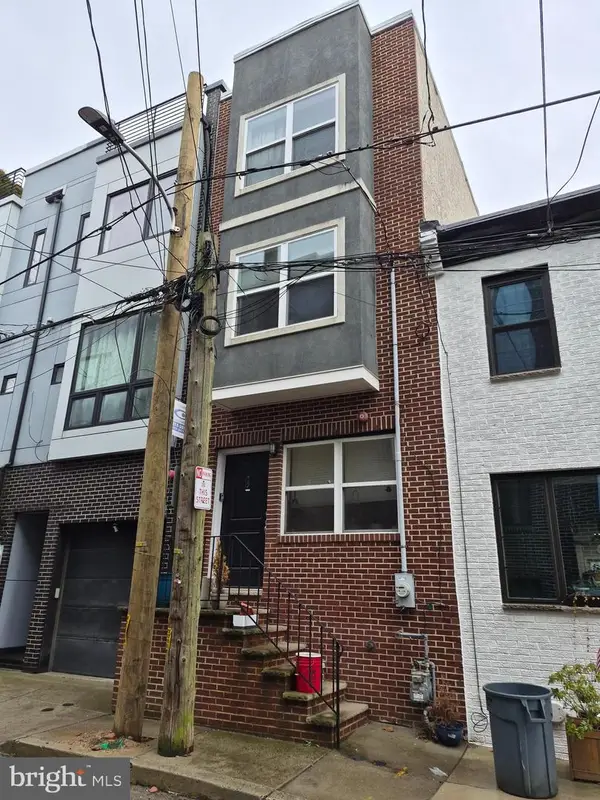 $525,000Active3 beds 2 baths1,932 sq. ft.
$525,000Active3 beds 2 baths1,932 sq. ft.2544 Montrose St, PHILADELPHIA, PA 19146
MLS# PAPH2571292Listed by: KW EMPOWER - New
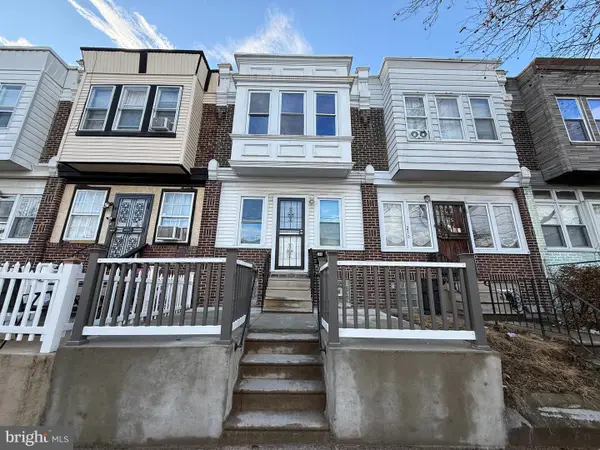 $215,000Active3 beds 2 baths1,362 sq. ft.
$215,000Active3 beds 2 baths1,362 sq. ft.208 W Ruscomb St, PHILADELPHIA, PA 19120
MLS# PAPH2573984Listed by: DRG PHILLY - New
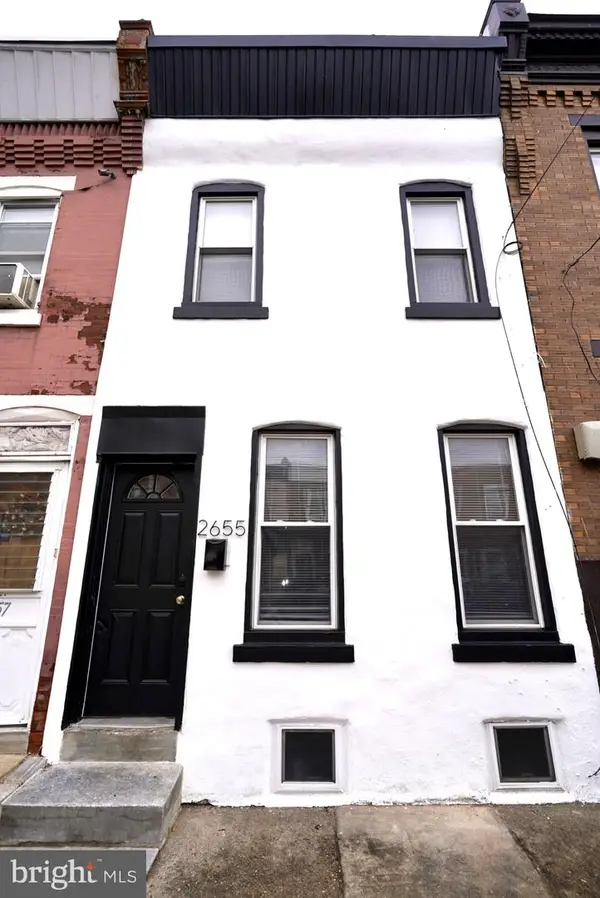 $350,000Active3 beds 2 baths1,086 sq. ft.
$350,000Active3 beds 2 baths1,086 sq. ft.2655 Cedar St, PHILADELPHIA, PA 19125
MLS# PAPH2573508Listed by: RE/MAX ONE REALTY - TCDT - New
 $190,000Active0.02 Acres
$190,000Active0.02 Acres1818 W Montgomery Ave, PHILADELPHIA, PA 19121
MLS# PAPH2573950Listed by: HONEST REAL ESTATE - Coming Soon
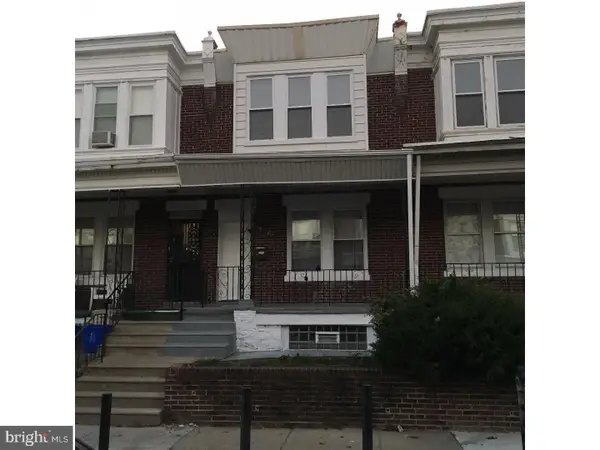 $215,000Coming Soon3 beds 2 baths
$215,000Coming Soon3 beds 2 baths6422 N Beechwood St, PHILADELPHIA, PA 19138
MLS# PAPH2573964Listed by: KEY LEGACY REALTY - New
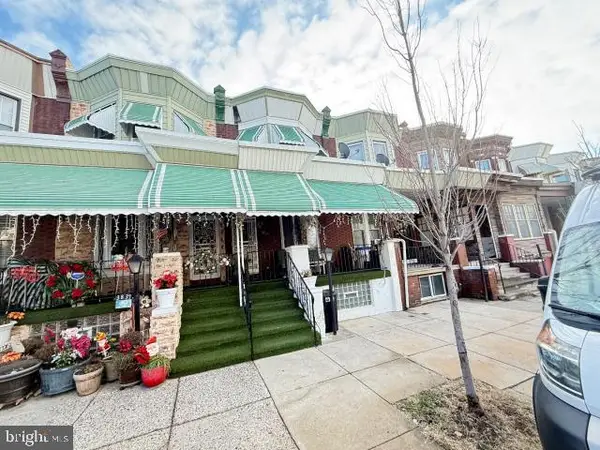 $132,000Active4 beds 1 baths1,606 sq. ft.
$132,000Active4 beds 1 baths1,606 sq. ft.3835 N 19th St, PHILADELPHIA, PA 19140
MLS# PAPH2573972Listed by: EXP REALTY, LLC - New
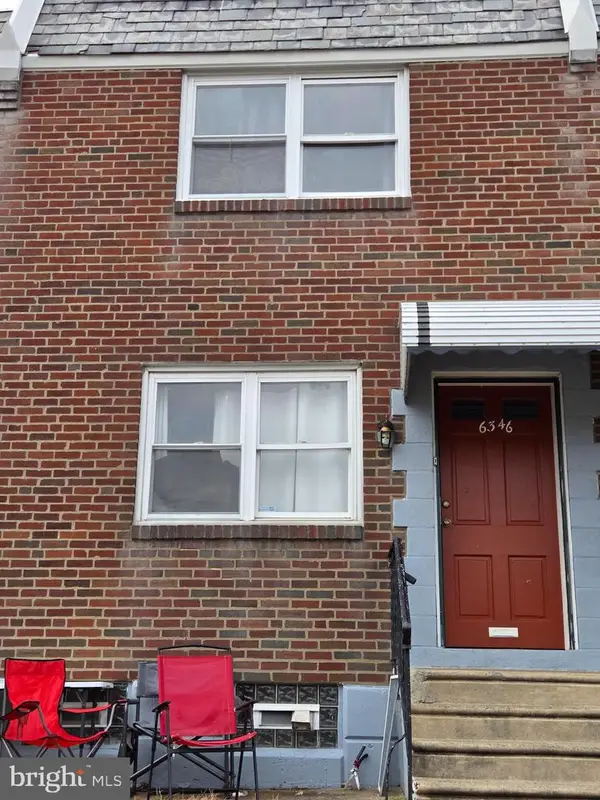 $225,000Active4 beds 1 baths1,088 sq. ft.
$225,000Active4 beds 1 baths1,088 sq. ft.6346 Eastwood St, PHILADELPHIA, PA 19149
MLS# PAPH2573974Listed by: HOME VISTA REALTY - New
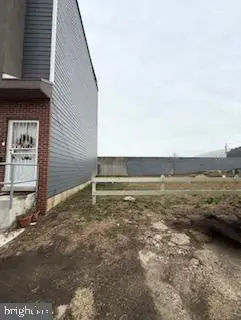 $24,900Active0.02 Acres
$24,900Active0.02 Acres3030 N American St, PHILADELPHIA, PA 19133
MLS# PAPH2573976Listed by: CENTRAL REALTY GROUP LLC - Open Sat, 1 to 3pmNew
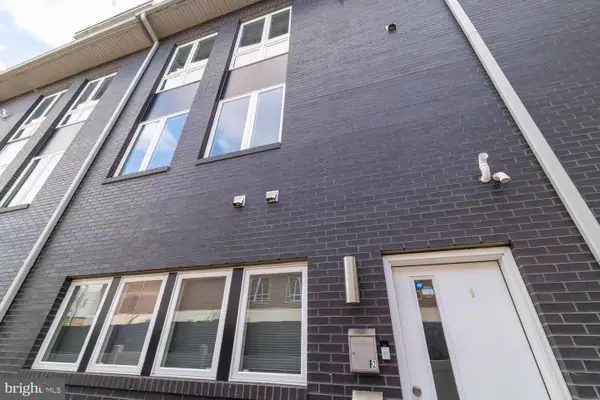 $419,900Active2 beds 3 baths1,800 sq. ft.
$419,900Active2 beds 3 baths1,800 sq. ft.1224 N 26th St #f1, PHILADELPHIA, PA 19121
MLS# PAPH2566140Listed by: ELFANT WISSAHICKON-RITTENHOUSE SQUARE - New
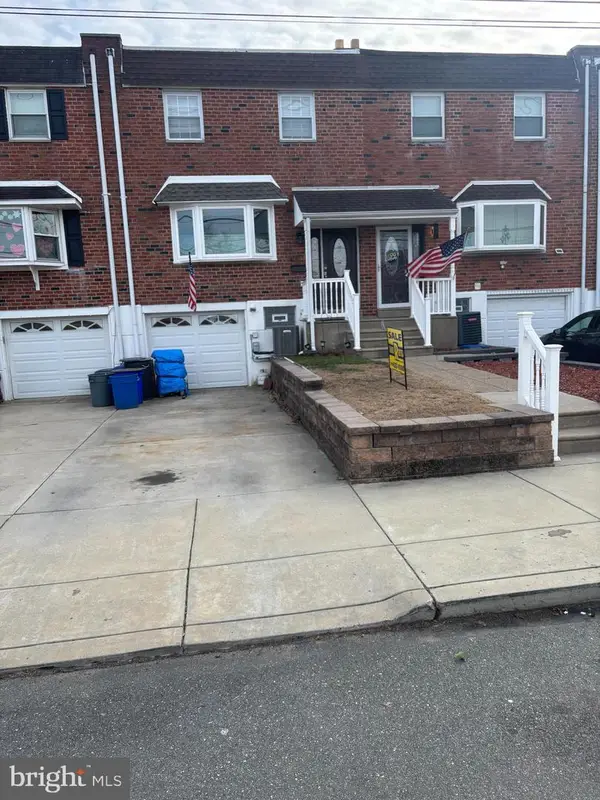 $339,000Active3 beds 2 baths1,360 sq. ft.
$339,000Active3 beds 2 baths1,360 sq. ft.12663 Dunks Ferry Rd, PHILADELPHIA, PA 19154
MLS# PAPH2572862Listed by: CHARLES RUETER INC
