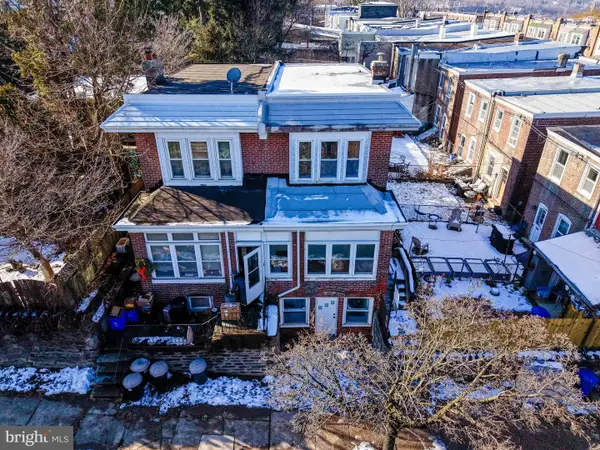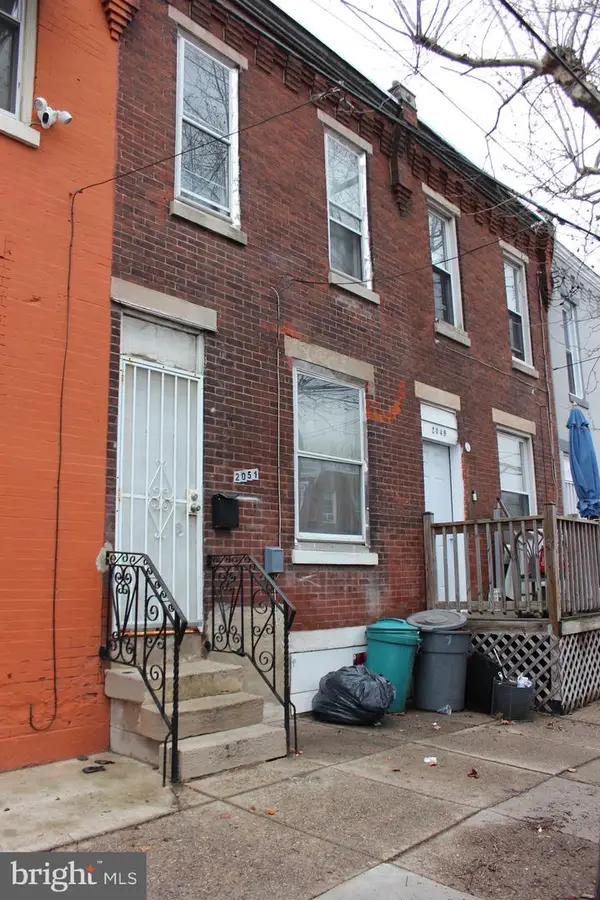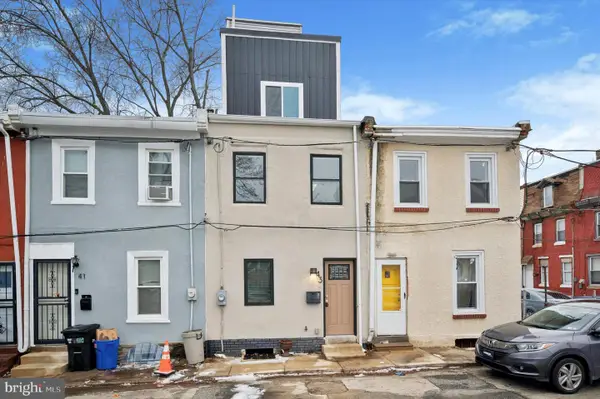1911 Walnut St. #s4-3004, Philadelphia, PA 19103
Local realty services provided by:Better Homes and Gardens Real Estate GSA Realty
Listed by: eva walker
Office: fusion phl realty, llc.
MLS#:PAPH2539224
Source:BRIGHTMLS
Price summary
- Price:$2,996,995
- Price per sq. ft.:$1,818.56
About this home
Attention Car Enthusiasts....4 parking spaces included!
Introducing The Laurel, Philadelphia s newest luxury Condominium and the final residential opportunity on historic Rittenhouse Square. The Laurel offers "quarter floor" Sky residences, "half floor" Estates and full-floor customizable Penthouses.
The Sky 4 (S4) located on the North East corner is a dramatic residence featuring expansive wraparound windows framing the panoramic city skyline views. This home features 10 foot ceilings, a split bedroom floor plan and 2 balconies. The gourmet kitchen is adorn with all White high gloss cabinets by Hans Krug and flows out to the first balcony and into the open living and dining areas. The appliance package includes a Sub-Zero integrated refrigerator, Wolf gas cooktop, state of the art steam oven and full size convection oven. The oversized kitchen island features White Statuary Quartz counters with waterfall edges, a large under mounted sink, Dornbracht faucet,Signature dishwasher and under-counter drawer microwave. The intimate owner’s suite with the second balcony offers views of Rittenhouse Square. The Owner's bathroom is complimented by an expansive shower with Fantini shower fixtures, Empyrean Ice White marble floors and surrounded by floor to ceiling porcelain walls. A comfortable size laundry room with full size Maytag washer and vented dryer make life easier. Hardwood throughout and prewiring for future blinds and smart home technology complete this magnificent residence.
Contact an agent
Home facts
- Year built:2023
- Listing ID #:PAPH2539224
- Added:102 day(s) ago
- Updated:December 30, 2025 at 02:43 PM
Rooms and interior
- Bedrooms:2
- Total bathrooms:3
- Full bathrooms:2
- Half bathrooms:1
- Living area:1,648 sq. ft.
Heating and cooling
- Cooling:Central A/C
- Heating:Heat Pump(s), Natural Gas
Structure and exterior
- Year built:2023
- Building area:1,648 sq. ft.
Utilities
- Water:Public
- Sewer:Public Sewer
Finances and disclosures
- Price:$2,996,995
- Price per sq. ft.:$1,818.56
- Tax amount:$2,550 (2025)
New listings near 1911 Walnut St. #s4-3004
- Coming Soon
 $359,000Coming Soon4 beds 2 baths
$359,000Coming Soon4 beds 2 baths4004 Mitchell St, PHILADELPHIA, PA 19128
MLS# PAPH2568816Listed by: KW EMPOWER - Coming Soon
 $99,990Coming Soon2 beds 1 baths
$99,990Coming Soon2 beds 1 baths2051 Dennie St, PHILADELPHIA, PA 19140
MLS# PAPH2569726Listed by: CENTURY 21 ADVANTAGE GOLD-SOUTH PHILADELPHIA - New
 $389,950Active3 beds 3 baths1,750 sq. ft.
$389,950Active3 beds 3 baths1,750 sq. ft.1715 Rhawn St, PHILADELPHIA, PA 19111
MLS# PAPH2569336Listed by: MARKET FORCE REALTY - Open Sun, 1 to 3pmNew
 $400,000Active4 beds 4 baths1,476 sq. ft.
$400,000Active4 beds 4 baths1,476 sq. ft.2421 Vista St, PHILADELPHIA, PA 19152
MLS# PAPH2569498Listed by: RE/MAX AFFILIATES - Coming Soon
 $399,000Coming Soon3 beds 3 baths
$399,000Coming Soon3 beds 3 baths9957 Sandy Rd, PHILADELPHIA, PA 19115
MLS# PAPH2569968Listed by: HIGH LITE REALTY LLC - New
 $250,000Active3 beds 2 baths1,408 sq. ft.
$250,000Active3 beds 2 baths1,408 sq. ft.5743 N 12th St, PHILADELPHIA, PA 19141
MLS# PAPH2569980Listed by: ELFANT WISSAHICKON-CHESTNUT HILL - Coming Soon
 $299,900Coming Soon3 beds 4 baths
$299,900Coming Soon3 beds 4 baths5908 Christian St, PHILADELPHIA, PA 19143
MLS# PAPH2569990Listed by: DJCRE INC. - Open Sat, 12 to 2pmNew
 $335,000Active5 beds 3 baths1,700 sq. ft.
$335,000Active5 beds 3 baths1,700 sq. ft.43 E Narragansett St, PHILADELPHIA, PA 19144
MLS# PAPH2569516Listed by: REAL OF PENNSYLVANIA - Coming Soon
 $90,000Coming Soon3 beds 1 baths
$90,000Coming Soon3 beds 1 baths5152 Funston St, PHILADELPHIA, PA 19139
MLS# PAPH2565918Listed by: RE/MAX @ HOME - Coming Soon
 $220,000Coming Soon3 beds 3 baths
$220,000Coming Soon3 beds 3 baths154 N 60th St, PHILADELPHIA, PA 19139
MLS# PAPH2565300Listed by: RE/MAX @ HOME
