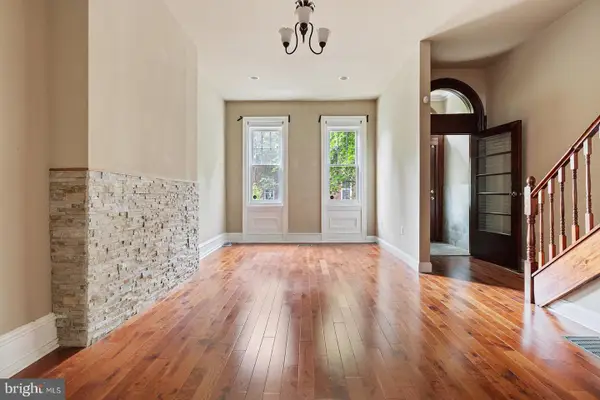1912 Gerritt St, Philadelphia, PA 19146
Local realty services provided by:Better Homes and Gardens Real Estate Maturo
Listed by: john spognardi
Office: re/max signature
MLS#:PAPH2536336
Source:BRIGHTMLS
Price summary
- Price:$454,900
- Price per sq. ft.:$287.18
About this home
Welcome to this custom 3 BR, 2.5 Bath, 3-story home in South Philadelphia in Point Breeze! Stunning maple hardwood floors on all upper levels & recessed lighting throughout. This gorgeous home offers a first floor with a large Living & Dining room that overlooks the well-appointed Kitchen offering custom 42" cabinetry with soft-close doors & drawers, quartz countertops, custom tiled backsplash, stainless steel appliances & a large center island/breakfast bar with deep under-mount stainless steel sink & custom pendant lighting. Sliding glass door in the Kitchen leads to a private fenced patio. Staircase with custom railing leads to 2nd level with 2 large bedrooms & full hall bath with tub/shower combination & custom ceramic tile floor & walls. The 3rd level features a Primary Bedroom with a spacious walk-in closet & luxury bath with a floating double vanity, seamless glass shower with custom tiled walls & floor & built-in shelving for additional storage. Just outside the Primary bathroom is a built-in recessed cabinet & beverage fridge. From the 3rd level, you can also access the roof deck with electric & water lines & gorgeous views of Center City. Full, finished Basement with Laundry area, Utility area & powder room with ceramic tile floor. New High-efficiency HVAC installed July 2025, extra-large, high-efficiency casement windows.
Contact an agent
Home facts
- Year built:2017
- Listing ID #:PAPH2536336
- Added:65 day(s) ago
- Updated:November 15, 2025 at 12:19 AM
Rooms and interior
- Bedrooms:3
- Total bathrooms:3
- Full bathrooms:2
- Half bathrooms:1
- Living area:1,584 sq. ft.
Heating and cooling
- Cooling:Central A/C
- Heating:Forced Air, Natural Gas
Structure and exterior
- Year built:2017
- Building area:1,584 sq. ft.
- Lot area:0.02 Acres
Utilities
- Water:Public
- Sewer:Public Sewer
Finances and disclosures
- Price:$454,900
- Price per sq. ft.:$287.18
- Tax amount:$1,507 (2025)
New listings near 1912 Gerritt St
 $565,000Pending4 beds 3 baths2,016 sq. ft.
$565,000Pending4 beds 3 baths2,016 sq. ft.1440 S 13th St, PHILADELPHIA, PA 19147
MLS# PAPH2556392Listed by: KELLER WILLIAMS REAL ESTATE- New
 $495,000Active5 beds 3 baths2,562 sq. ft.
$495,000Active5 beds 3 baths2,562 sq. ft.1923 Poplar St, PHILADELPHIA, PA 19130
MLS# PAPH2559490Listed by: COLDWELL BANKER REALTY - Coming SoonOpen Sun, 1 to 2:30pm
 $550,000Coming Soon4 beds 3 baths
$550,000Coming Soon4 beds 3 baths522 Parrish St, PHILADELPHIA, PA 19123
MLS# PAPH2559560Listed by: BHHS FOX & ROACH-JENKINTOWN - New
 $155,000Active4 beds 2 baths1,920 sq. ft.
$155,000Active4 beds 2 baths1,920 sq. ft.6253 Morton St, PHILADELPHIA, PA 19144
MLS# PAPH2559574Listed by: MLS DIRECT - New
 $135,000Active2 beds 1 baths896 sq. ft.
$135,000Active2 beds 1 baths896 sq. ft.3103 N Croskey St, PHILADELPHIA, PA 19132
MLS# PAPH2559548Listed by: CENTURY 21 ADVANTAGE GOLD-SOUTHAMPTON - Open Sat, 11am to 1pmNew
 $515,000Active2 beds 2 baths1,000 sq. ft.
$515,000Active2 beds 2 baths1,000 sq. ft.1513 Christian Street #4, PHILADELPHIA, PA 19146
MLS# PAPH2525244Listed by: KW EMPOWER - New
 $380,000Active2 beds 2 baths1,116 sq. ft.
$380,000Active2 beds 2 baths1,116 sq. ft.149 Pierce St, PHILADELPHIA, PA 19148
MLS# PAPH2531902Listed by: COMPASS PENNSYLVANIA, LLC - New
 $109,900Active-- beds -- baths1,158 sq. ft.
$109,900Active-- beds -- baths1,158 sq. ft.3008 Fontain St, PHILADELPHIA, PA 19121
MLS# PAPH2539372Listed by: SJI JACKSON REALTY, LLC - New
 $84,900Active-- beds -- baths1,264 sq. ft.
$84,900Active-- beds -- baths1,264 sq. ft.1332 W Cambria St, PHILADELPHIA, PA 19132
MLS# PAPH2539384Listed by: SJI JACKSON REALTY, LLC - New
 $119,900Active-- beds -- baths1,176 sq. ft.
$119,900Active-- beds -- baths1,176 sq. ft.2725 W Oakdale St, PHILADELPHIA, PA 19132
MLS# PAPH2539390Listed by: SJI JACKSON REALTY, LLC
