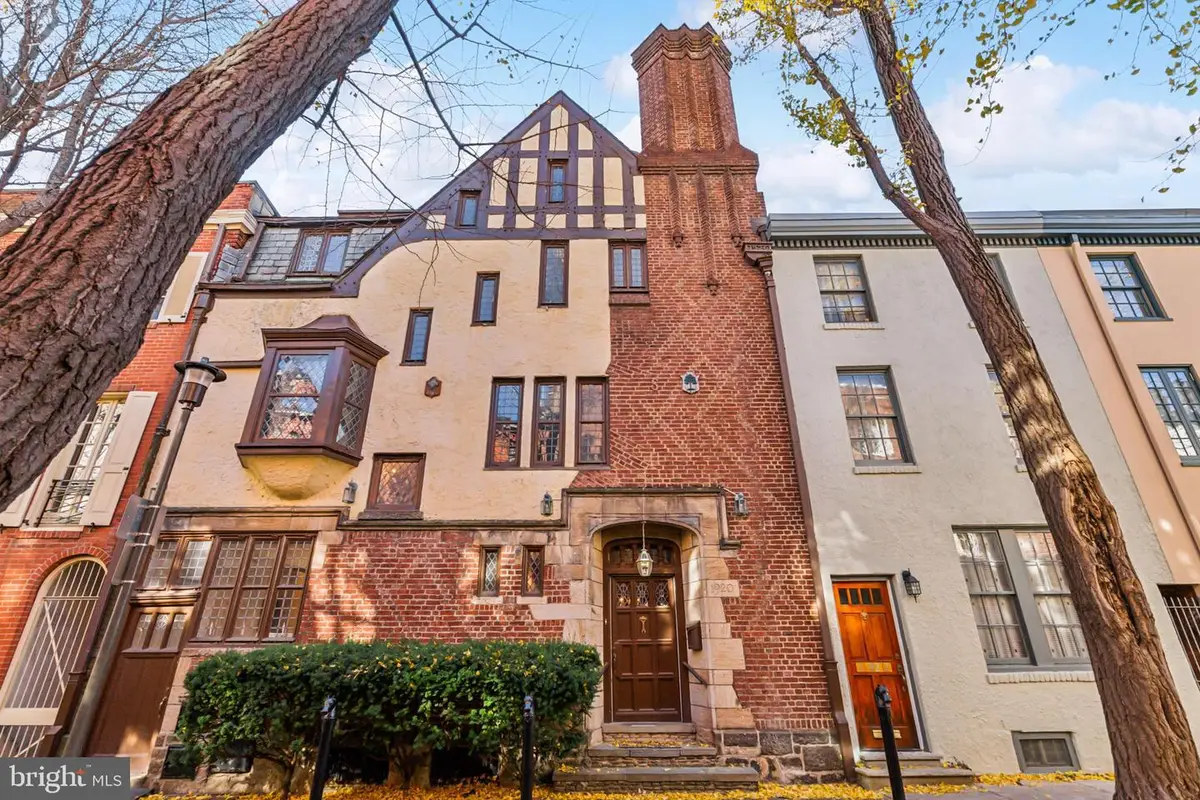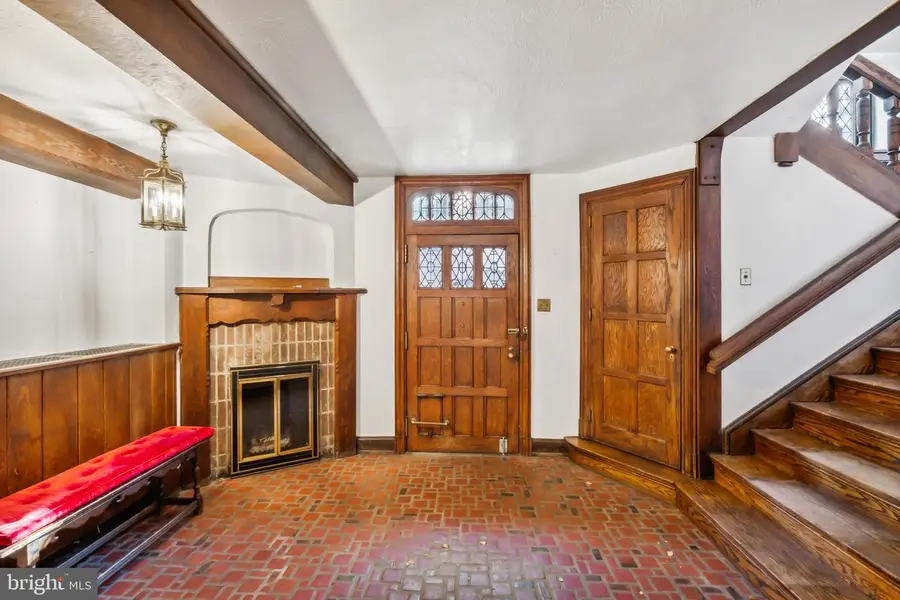1918-20 Panama St, PHILADELPHIA, PA 19103
Local realty services provided by:Better Homes and Gardens Real Estate Valley Partners



Listed by:eric andrew dvotsky
Office:bhhs fox & roach-center city walnut
MLS#:PAPH2427804
Source:BRIGHTMLS
Price summary
- Price:$1,699,000
- Price per sq. ft.:$422.22
About this home
Nestled on a picturesque block in the heart of Rittenhouse Square, this remarkable Tudor-style home sits on a rare double-wide lot, showcasing timeless architectural glamour. With its stately façade and grand proportions, this property is one of the largest on the block. Adding to its allure is a private parking garage on the same street (1945 Panama St), accommodating 2-3 cars—an invaluable feature in this coveted neighborhood and within the Albert M. Greenfield Elementary School catchment. This garage can be purchased separately or together with the home for an additional $550,000, as shown in the pictures; providing a unique opportunity for secure, private parking in one of Philadelphia’s most sought-after areas. Upon entering, the grand foyer welcomes you with rich wood accents, a stunning brick fireplace, and an elegant staircase that sets the tone for the rest of the home. Just beyond, the expansive living room exudes warmth and character, while the generously sized kitchen, located a few steps up, features modern appliances, abundant cabinetry, and a functional island, ideal for both daily living and entertaining. The second floor impresses with a spacious family room adorned with intricate wood paneling, exposed beams, and large windows that flood the space with natural light. This level also includes a generously sized bedroom, perfect for guests or flexible use. The third floor offers three expansive bedrooms and two additional bathrooms, with one of the bedrooms featuring a charming sunroom—a serene space for relaxation or work. On the fourth floor, you’ll discover the crown jewel of the home: an oversized master suite with floor-to-ceiling windows, rich wood accents, ample closet space, and an office balcony that overlooks the surrounding neighborhood. The backyard, while cozy, provides a private retreat, perfect for small gatherings, gardening, or creating your own outdoor oasis. Additionally, the basement offers tremendous potential—a blank canvas that could be finished to create extra living space, a gym, or a home theater, tailored to your needs. This home, already brimming with character, offers an incredible opportunity to make it your own. Some upgrades and modern touches could transform this property into a true museum-class masterpiece. With its prime location, expansive layout, and unmatched architectural charm, this home strikes the perfect balance between historic elegance and modern convenience. Don’t miss your chance to experience the best of Philadelphia living, just steps from world-class dining, shopping, and cultural landmarks, and within the highly sought-after Albert M. Greenfield Elementary School catchment!
Contact an agent
Home facts
- Year built:1800
- Listing Id #:PAPH2427804
- Added:240 day(s) ago
- Updated:August 15, 2025 at 07:30 AM
Rooms and interior
- Bedrooms:5
- Total bathrooms:5
- Full bathrooms:4
- Half bathrooms:1
- Living area:4,024 sq. ft.
Heating and cooling
- Cooling:Central A/C
- Heating:Natural Gas, Radiant, Radiator
Structure and exterior
- Year built:1800
- Building area:4,024 sq. ft.
- Lot area:0.03 Acres
Schools
- Middle school:ALBERT M. GREENFIELD SCHOOL
- Elementary school:ALBERT M. GREENFIELD SCHOOL
Utilities
- Water:Public
- Sewer:Public Sewer
Finances and disclosures
- Price:$1,699,000
- Price per sq. ft.:$422.22
- Tax amount:$30,795 (2025)
New listings near 1918-20 Panama St
 $525,000Active3 beds 2 baths1,480 sq. ft.
$525,000Active3 beds 2 baths1,480 sq. ft.246-248 Krams Ave, PHILADELPHIA, PA 19128
MLS# PAPH2463424Listed by: COMPASS PENNSYLVANIA, LLC- Coming Soon
 $349,900Coming Soon3 beds 2 baths
$349,900Coming Soon3 beds 2 baths3054 Secane Pl, PHILADELPHIA, PA 19154
MLS# PAPH2527706Listed by: COLDWELL BANKER HEARTHSIDE-DOYLESTOWN - New
 $99,900Active4 beds 1 baths1,416 sq. ft.
$99,900Active4 beds 1 baths1,416 sq. ft.2623 N 30th St, PHILADELPHIA, PA 19132
MLS# PAPH2527958Listed by: TARA MANAGEMENT SERVICES INC - New
 $170,000Active3 beds 1 baths1,200 sq. ft.
$170,000Active3 beds 1 baths1,200 sq. ft.6443 Ditman St, PHILADELPHIA, PA 19135
MLS# PAPH2527976Listed by: ANCHOR REALTY NORTHEAST - New
 $174,900Active2 beds 1 baths949 sq. ft.
$174,900Active2 beds 1 baths949 sq. ft.2234 Pratt St, PHILADELPHIA, PA 19137
MLS# PAPH2527984Listed by: AMERICAN VISTA REAL ESTATE - New
 $400,000Active3 beds 2 baths1,680 sq. ft.
$400,000Active3 beds 2 baths1,680 sq. ft.Krams Ave, PHILADELPHIA, PA 19128
MLS# PAPH2527986Listed by: COMPASS PENNSYLVANIA, LLC - New
 $150,000Active0.1 Acres
$150,000Active0.1 Acres246 Krams Ave, PHILADELPHIA, PA 19128
MLS# PAPH2527988Listed by: COMPASS PENNSYLVANIA, LLC - Coming Soon
 $274,900Coming Soon3 beds 2 baths
$274,900Coming Soon3 beds 2 baths6164 Tackawanna St, PHILADELPHIA, PA 19135
MLS# PAPH2510050Listed by: COMPASS PENNSYLVANIA, LLC - New
 $199,900Active3 beds 2 baths1,198 sq. ft.
$199,900Active3 beds 2 baths1,198 sq. ft.2410 Sharswood St, PHILADELPHIA, PA 19121
MLS# PAPH2527898Listed by: ELFANT WISSAHICKON-MT AIRY - New
 $129,000Active4 beds 4 baths2,140 sq. ft.
$129,000Active4 beds 4 baths2,140 sq. ft.3146 Euclid Ave, PHILADELPHIA, PA 19121
MLS# PAPH2527968Listed by: EXP REALTY, LLC
