1919 Chestnut St #523-24, Philadelphia, PA 19103
Local realty services provided by:Better Homes and Gardens Real Estate Valley Partners
Listed by: damon c. michels
Office: kw main line - narberth
MLS#:PAPH2558990
Source:BRIGHTMLS
Price summary
- Price:$599,000
- Price per sq. ft.:$378.87
About this home
Don't miss this fabulous, completely renovated, 3-bedroom, 2-bathroom, 1581 sq ft combined unit on the North side of the William Penn House in desirable Rittenhouse Square. As you step inside, you will be greeted with a spacious living room and hardwood floors, recessed lighting, and designer window treatments throughout the home. The open concept design seamlessly connects the living room to the dining area and kitchen, creating a cohesive living space perfect for your lifestyle. The kitchen has been completely renovated, including new cabinets, quartz countertops, high-end stainless-steel appliances, a custom pantry, and a convenient breakfast bar. The spacious primary bedroom has a walk-in closet and an updated full ensuite bathroom. Two additional bedrooms offering plenty of natural light, ample closet space, and an updated full hall bathroom complete this unit. This condo has been thoughtfully designed with the modern homeowner in mind, offering premium amenities including a custom mudroom, custom built-in cabinetry, outfitted closets, and in-suite laundry. You will appreciate the attention to detail in every aspect of this modern, turn-key home. This building features 24-hour Security and Doorman, On-Site Management and Maintenance, and a Rooftop Pool with amazing city views. On-premise VALET Parking available for $110 per month for one car. THE MONTHLY FEE INCLUDES ALMOST EVERYTHING: All Utilities including electric, heat, air conditioning, water & basic cable, All Real Estate Taxes & Maintenance Package. This unit has an abundance of closet space & newer windows. This spectacular building has NEVER HAD AN ASSESSMENT! Nominal real estate transfer tax & no title insurance required. Experience the ability to walk out your door to first-class, 4-star restaurants, fabulous shopping & all the conveniences of this sought-after neighborhood. Walk score is a 98! One-time admin fee paid at closing.
Contact an agent
Home facts
- Year built:1965
- Listing ID #:PAPH2558990
- Added:57 day(s) ago
- Updated:January 11, 2026 at 08:45 AM
Rooms and interior
- Bedrooms:3
- Total bathrooms:2
- Full bathrooms:2
- Living area:1,581 sq. ft.
Heating and cooling
- Cooling:Central A/C
- Heating:Electric, Heat Pump(s)
Structure and exterior
- Year built:1965
- Building area:1,581 sq. ft.
Utilities
- Water:Public
- Sewer:Public Sewer
Finances and disclosures
- Price:$599,000
- Price per sq. ft.:$378.87
New listings near 1919 Chestnut St #523-24
- New
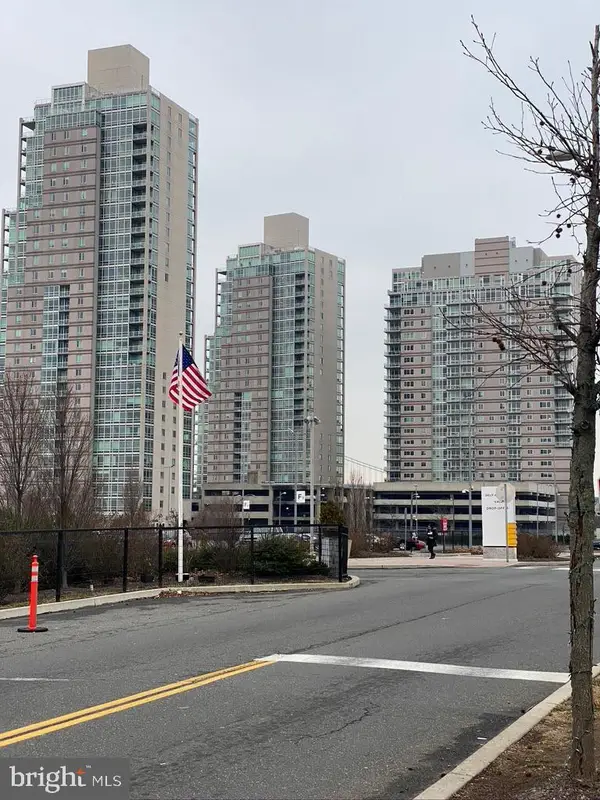 $409,500Active1 beds 2 baths1,244 sq. ft.
$409,500Active1 beds 2 baths1,244 sq. ft.901 N Penn St #f207, PHILADELPHIA, PA 19123
MLS# PAPH2573380Listed by: REALTY MARK ASSOCIATES - New
 $209,000Active3 beds 2 baths1,236 sq. ft.
$209,000Active3 beds 2 baths1,236 sq. ft.6719 Sylvester St, PHILADELPHIA, PA 19149
MLS# PAPH2573402Listed by: TESLA REALTY GROUP, LLC - New
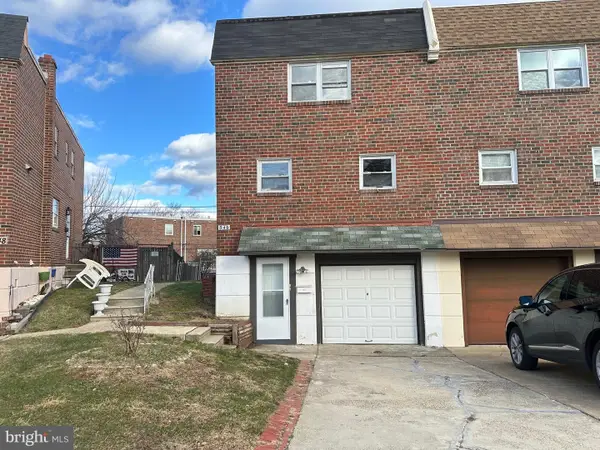 $419,900Active3 beds 4 baths1,600 sq. ft.
$419,900Active3 beds 4 baths1,600 sq. ft.346 Ridgeway Pl, PHILADELPHIA, PA 19116
MLS# PAPH2573408Listed by: CANAAN REALTY INVESTMENT GROUP - New
 $220,000Active3 beds 2 baths1,226 sq. ft.
$220,000Active3 beds 2 baths1,226 sq. ft.4205 Teesdale St, PHILADELPHIA, PA 19136
MLS# PAPH2573412Listed by: HOME VISTA REALTY - Coming Soon
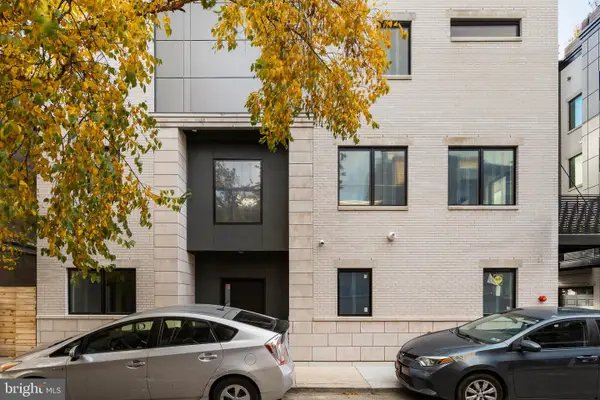 $1,875,000Coming Soon5 beds 7 baths
$1,875,000Coming Soon5 beds 7 baths706 Latona St #g, PHILADELPHIA, PA 19147
MLS# PAPH2572354Listed by: KURFISS SOTHEBY'S INTERNATIONAL REALTY - New
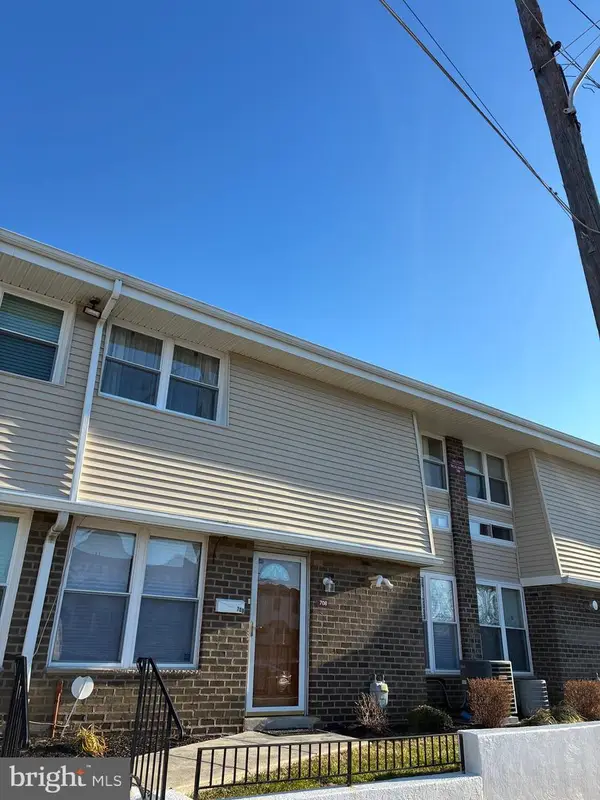 $279,000Active2 beds 2 baths1,133 sq. ft.
$279,000Active2 beds 2 baths1,133 sq. ft.3850-00 Woodhaven Rd #708, PHILADELPHIA, PA 19154
MLS# PAPH2572636Listed by: DAN REALTY - New
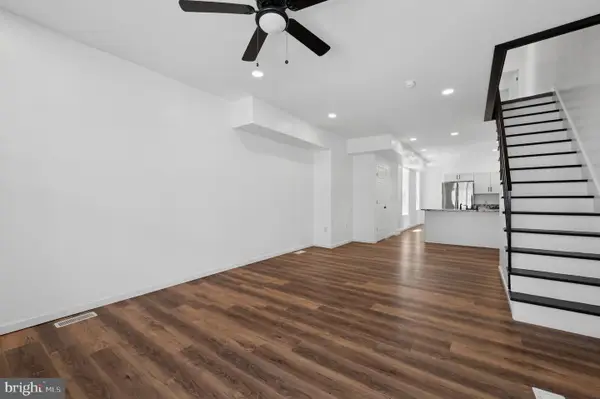 $229,900Active3 beds 2 baths1,250 sq. ft.
$229,900Active3 beds 2 baths1,250 sq. ft.5321 Upland St, PHILADELPHIA, PA 19143
MLS# PAPH2573188Listed by: KW EMPOWER - Coming Soon
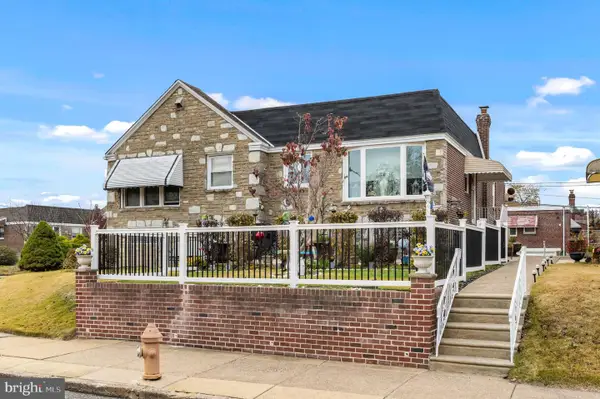 $399,900Coming Soon3 beds 2 baths
$399,900Coming Soon3 beds 2 baths8102 Lister St, PHILADELPHIA, PA 19152
MLS# PAPH2573346Listed by: KELLER WILLIAMS REALTY - MOORESTOWN - New
 $219,900Active2 beds 1 baths900 sq. ft.
$219,900Active2 beds 1 baths900 sq. ft.2308 S Hutchinson St, PHILADELPHIA, PA 19148
MLS# PAPH2573370Listed by: KELLER WILLIAMS REAL ESTATE-LANGHORNE - New
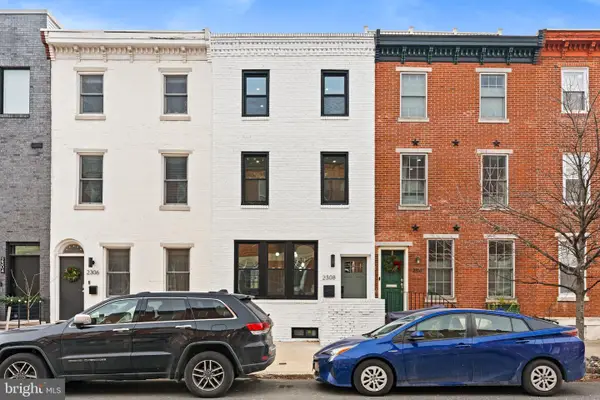 $949,000Active3 beds 4 baths2,232 sq. ft.
$949,000Active3 beds 4 baths2,232 sq. ft.2308 Christian St, PHILADELPHIA, PA 19146
MLS# PAPH2573378Listed by: KW EMPOWER
