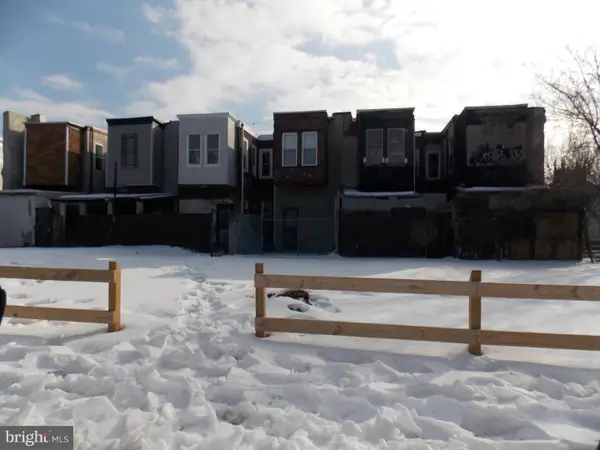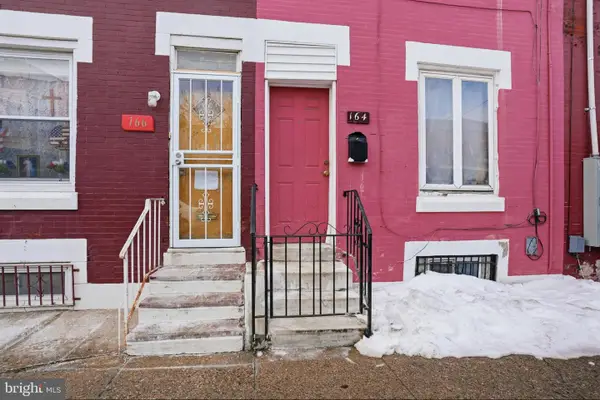1919 Chestnut St #1016, Philadelphia, PA 19103
Local realty services provided by:Better Homes and Gardens Real Estate Valley Partners
1919 Chestnut St #1016,Philadelphia, PA 19103
$275,000
- 1 Beds
- 1 Baths
- 837 sq. ft.
- Condominium
- Active
Upcoming open houses
- Sat, Feb 1411:00 am - 12:00 pm
Listed by: damon c. michels
Office: kw main line - narberth
MLS#:PAPH2568482
Source:BRIGHTMLS
Price summary
- Price:$275,000
- Price per sq. ft.:$328.55
About this home
Wonderful 1-bedroom, 1-bath residence located on the desirable north side of the William Penn House is ready to tell it's next story. This 837 square feet unit features an open concept living and dining room with abundant natural light, in unit laundry and ample storage space. The galley kitchen offers plenty of storage and workspace. There is a generously sized bedroom with large closet and hall bathroom with bathtub completing this unit. The William Penn House has 24-hour Security, 24-hour Doorman, On-Site Management, On-Site Maintenance, Amazing Rooftop 25-meter Swimming Pool w/ breathtaking views, Complete Fitness Center, On-Premises VALET PARKING available for $110 per month, THE MONTHLY FEE INCLUDES ALMOST EVERYTHING: All Utilities including electric, heat, air conditioning, water & basic cable, All Real Estate Taxes & Maintenance Package. This unit has an abundance of closet space, Washer and Dryer in unit, & newer top-of-the-line windows. This spectacular building has NEVER HAD AN ASSESSMENT! Nominal real estate transfer tax & no title insurance required. Experience the ability to walk out your door to first class, 4-star restaurants, fabulous shopping & all the conveniences of this sought after neighborhood. Walk score is a 98! WE NOW HAVE 30 YR. FIXED FINANCING W/20% DOWN PAYMENT. One time admin fee paid at closing.
Contact an agent
Home facts
- Year built:1966
- Listing ID #:PAPH2568482
- Added:199 day(s) ago
- Updated:February 14, 2026 at 05:36 AM
Rooms and interior
- Bedrooms:1
- Total bathrooms:1
- Full bathrooms:1
- Living area:837 sq. ft.
Heating and cooling
- Cooling:Central A/C
- Heating:Electric, Forced Air
Structure and exterior
- Year built:1966
- Building area:837 sq. ft.
Utilities
- Water:Public
- Sewer:Public Sewer
Finances and disclosures
- Price:$275,000
- Price per sq. ft.:$328.55
New listings near 1919 Chestnut St #1016
- New
 $199,000Active3 beds 2 baths1,120 sq. ft.
$199,000Active3 beds 2 baths1,120 sq. ft.1015 Rosalie St, PHILADELPHIA, PA 19149
MLS# PAPH2583760Listed by: LONGLONG ZHAN REAL ESTATE INVESTMENT - Coming Soon
 $725,000Coming Soon6 beds -- baths
$725,000Coming Soon6 beds -- baths1127 Green St, PHILADELPHIA, PA 19123
MLS# PAPH2584120Listed by: TRINITY PROPERTY ADVISORS - New
 $155,000Active2 beds 1 baths730 sq. ft.
$155,000Active2 beds 1 baths730 sq. ft.2416 N Orkney St, PHILADELPHIA, PA 19133
MLS# PAPH2584122Listed by: COLDWELL BANKER REALTY - New
 $19,995Active0.01 Acres
$19,995Active0.01 Acres2741 N Mutter St, PHILADELPHIA, PA 19133
MLS# PAPH2584126Listed by: COLDWELL BANKER REALTY - New
 $35,000Active0.01 Acres
$35,000Active0.01 Acres2311 N Lawrence St, PHILADELPHIA, PA 19133
MLS# PAPH2584130Listed by: COLDWELL BANKER REALTY - New
 $260,000Active3 beds 1 baths1,146 sq. ft.
$260,000Active3 beds 1 baths1,146 sq. ft.3209 N American St, PHILADELPHIA, PA 19140
MLS# PAPH2583758Listed by: TJ MCCARTHY ASSOCIATES, INC. - Coming Soon
 $500,000Coming Soon3 beds 2 baths
$500,000Coming Soon3 beds 2 baths1916 Christian St #b, PHILADELPHIA, PA 19146
MLS# PAPH2583936Listed by: BHHS FOX & ROACH-COLLEGEVILLE - New
 $180,000Active3 beds 2 baths1,290 sq. ft.
$180,000Active3 beds 2 baths1,290 sq. ft.2332 N Lambert St, PHILADELPHIA, PA 19132
MLS# PAPH2584110Listed by: NEIGHBORHOODS.COM - New
 $105,000Active2 beds 1 baths1,290 sq. ft.
$105,000Active2 beds 1 baths1,290 sq. ft.164 E Ontario St, PHILADELPHIA, PA 19134
MLS# PAPH2580556Listed by: REALTY ONE GROUP FOCUS - Coming Soon
 $325,000Coming Soon2 beds 2 baths
$325,000Coming Soon2 beds 2 baths1527 N 7th St #4, PHILADELPHIA, PA 19122
MLS# PAPH2581278Listed by: KW EMPOWER

