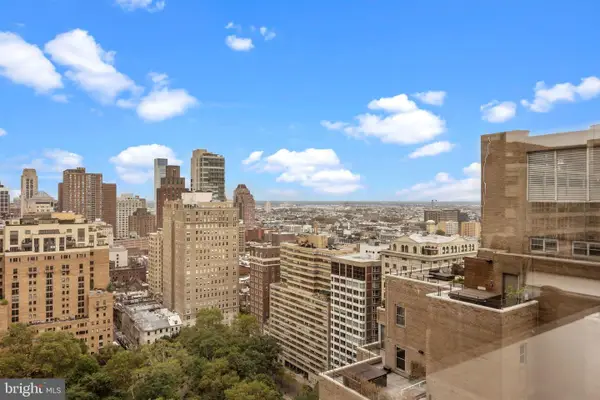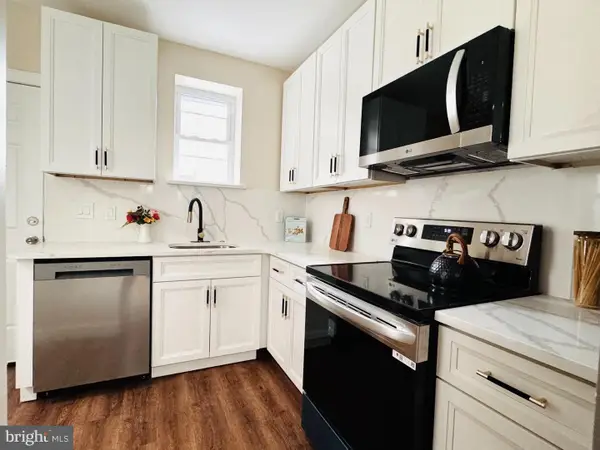1919 Chestnut St #1722, Philadelphia, PA 19103
Local realty services provided by:Better Homes and Gardens Real Estate Premier
1919 Chestnut St #1722,Philadelphia, PA 19103
$360,000
- 1 Beds
- 1 Baths
- 867 sq. ft.
- Condominium
- Active
Listed by:damon c. michels
Office:kw main line - narberth
MLS#:PAPH2492672
Source:BRIGHTMLS
Price summary
- Price:$360,000
- Price per sq. ft.:$415.22
About this home
Welcome to this spacious 1-bedroom, 1-bath residence located on the desirable north side of the William Penn House. With 867 square feet of thoughtfully designed living space, this updated unit offers both comfort and style in one of Philadelphia’s most iconic buildings. Step into the open-concept living and dining area, where beautiful wood floors and abundant natural light create a warm and inviting atmosphere—perfect for relaxing or entertaining. The updated kitchen features sleek stainless steel appliances, a convenient breakfast bar, and ample cabinet space, making it a joy to cook and dine in.
The generously sized bedroom includes a large closet. The hall bathroom boasts modern finishes and a walk-in shower. Additional highlights include in-unit laundry for ultimate ease and comfort. The William Penn House has 24-hour Security, 24-hour Doorman, On-Site Management, On-Site Maintenance, Amazing Rooftop 25-meter Swimming Pool w/ breathtaking views, Complete Fitness Center, On-Premises VALET PARKING available for $80 per month, THE MONTHLY FEE INCLUDES ALMOST EVERYTHING: All Utilities including electric, heat, air conditioning, water & basic cable, All Real Estate Taxes & Maintenance Package. This unit has an abundance of closet space, Washer and Dryer in unit, & newer top-of-the-line windows. This spectacular building has NEVER HAD AN ASSESSMENT! Nominal real estate transfer tax & no title insurance required. Experience the ability to walk out your door to first class, 4-star restaurants, fabulous shopping & all the conveniences of this sought after neighborhood. Walk score is a 98! WE NOW HAVE 30 YR. FIXED FINANCING W/20% DOWN PAYMENT. One time admin fee paid at closing.
Contact an agent
Home facts
- Year built:1966
- Listing ID #:PAPH2492672
- Added:111 day(s) ago
- Updated:October 01, 2025 at 01:44 PM
Rooms and interior
- Bedrooms:1
- Total bathrooms:1
- Full bathrooms:1
- Living area:867 sq. ft.
Heating and cooling
- Cooling:Central A/C
- Heating:Electric, Forced Air
Structure and exterior
- Year built:1966
- Building area:867 sq. ft.
Schools
- Middle school:GREENFIELD ALBERT
- Elementary school:GREENFIELD ALBERT
Utilities
- Water:Public
- Sewer:Public Sewer
Finances and disclosures
- Price:$360,000
- Price per sq. ft.:$415.22
New listings near 1919 Chestnut St #1722
- Coming Soon
 $140,000Coming Soon3 beds 1 baths
$140,000Coming Soon3 beds 1 baths4608 Rising Sun Ave, PHILADELPHIA, PA 19140
MLS# PAPH2539940Listed by: CORNER HOUSE REALTY - New
 $275,000Active4 beds -- baths1,560 sq. ft.
$275,000Active4 beds -- baths1,560 sq. ft.1236 W Airdrie St, PHILADELPHIA, PA 19140
MLS# PAPH2543230Listed by: KELLER WILLIAMS MAIN LINE - New
 $440,000Active4 beds -- baths1,722 sq. ft.
$440,000Active4 beds -- baths1,722 sq. ft.3608 Genesee Dr, PHILADELPHIA, PA 19154
MLS# PAPH2542806Listed by: KELLER WILLIAMS REAL ESTATE-LANGHORNE - New
 $590,000Active3 beds 1 baths1,658 sq. ft.
$590,000Active3 beds 1 baths1,658 sq. ft.22 Rex Ave, PHILADELPHIA, PA 19118
MLS# PAPH2543162Listed by: BHHS FOX & ROACH-BLUE BELL - New
 $1,150,000Active2 beds 3 baths1,765 sq. ft.
$1,150,000Active2 beds 3 baths1,765 sq. ft.202-10 W Rittenhouse Sq #2608, PHILADELPHIA, PA 19103
MLS# PAPH2543018Listed by: ELITE REALTY GROUP UNL. INC. - New
 $359,900Active3 beds 2 baths1,486 sq. ft.
$359,900Active3 beds 2 baths1,486 sq. ft.1244 S 20th Street, Philadelphia, PA 19146
MLS# PM-136126Listed by: HOMESMART REALTY ADVISORS - Coming Soon
 $520,000Coming Soon2 beds 2 baths
$520,000Coming Soon2 beds 2 baths714 Bainbridge St #9, PHILADELPHIA, PA 19147
MLS# PAPH2543212Listed by: COMPASS PENNSYLVANIA, LLC - Coming SoonOpen Sat, 1 to 3pm
 $369,999Coming Soon3 beds 2 baths
$369,999Coming Soon3 beds 2 baths2831 Chase Rd, PHILADELPHIA, PA 19152
MLS# PAPH2543216Listed by: COMPASS PENNSYLVANIA, LLC - Coming Soon
 $269,500Coming Soon3 beds 2 baths
$269,500Coming Soon3 beds 2 baths5637 Rodman St, PHILADELPHIA, PA 19143
MLS# PAPH2508854Listed by: MERCURY REAL ESTATE GROUP - Coming Soon
 $189,900Coming Soon3 beds 1 baths
$189,900Coming Soon3 beds 1 baths4702 Lansing St, PHILADELPHIA, PA 19136
MLS# PAPH2542940Listed by: REAL BROKER, LLC
