1919 Chestnut St #2601, Philadelphia, PA 19103
Local realty services provided by:Better Homes and Gardens Real Estate Reserve
1919 Chestnut St #2601,Philadelphia, PA 19103
$675,000
- 3 Beds
- 2 Baths
- 1,601 sq. ft.
- Condominium
- Active
Listed by: phyllis n greenberg, margaux genovese pelegrin
Office: compass pennsylvania, llc.
MLS#:PAPH2531368
Source:BRIGHTMLS
Price summary
- Price:$675,000
- Price per sq. ft.:$421.61
- Monthly HOA dues:$1,273
About this home
Welcome to the William Penn House in Rittenhouse Square. The move-in renovated 3 bedroom, 2 bath 1600 sq ft co-op features an open living/dining room with wood floors and lots of light. The extra large kitchen has wood cabinets, stainless steel appliances and a breakfast bar. There is a large master suite, plus 2 additional bedrooms and an additional bathroom. Laundry and lots of closets make this an ideal home. The monthly fees are low and parking is $125 a month. The building has a pool, gym, library, community room and outdoor patio. Come see!
Contact an agent
Home facts
- Year built:1966
- Listing ID #:PAPH2531368
- Added:99 day(s) ago
- Updated:December 18, 2025 at 02:45 PM
Rooms and interior
- Bedrooms:3
- Total bathrooms:2
- Full bathrooms:2
- Living area:1,601 sq. ft.
Heating and cooling
- Cooling:Central A/C
- Heating:Electric
Structure and exterior
- Year built:1966
- Building area:1,601 sq. ft.
Utilities
- Water:Public
- Sewer:Public Sewer
Finances and disclosures
- Price:$675,000
- Price per sq. ft.:$421.61
New listings near 1919 Chestnut St #2601
- New
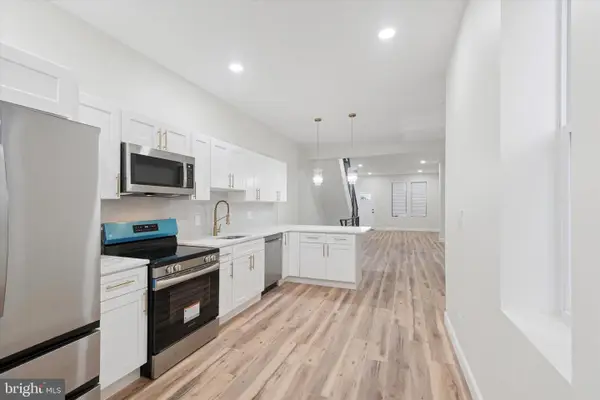 $245,500Active4 beds 3 baths1,410 sq. ft.
$245,500Active4 beds 3 baths1,410 sq. ft.1628 W Glenwood Ave, PHILADELPHIA, PA 19132
MLS# PAPH2568170Listed by: REALTY ONE GROUP RESTORE - CONSHOHOCKEN - New
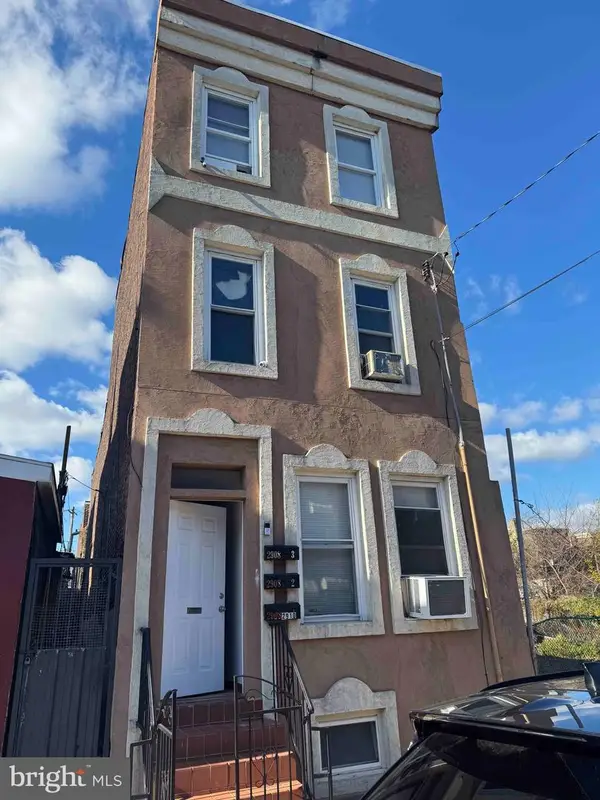 $349,900Active5 beds -- baths1,863 sq. ft.
$349,900Active5 beds -- baths1,863 sq. ft.2908 N 7th St, PHILADELPHIA, PA 19133
MLS# PAPH2568150Listed by: TESLA REALTY GROUP, LLC - New
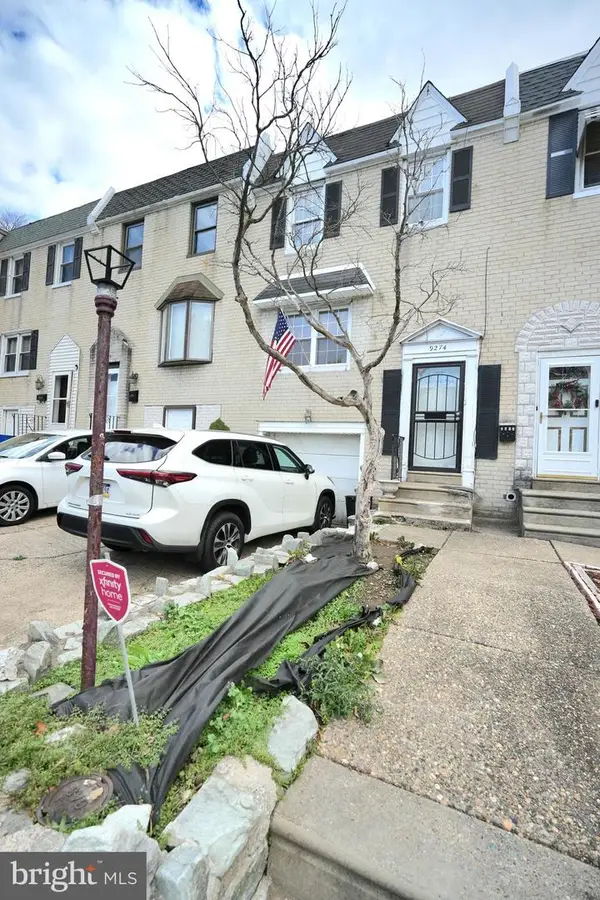 $289,000Active3 beds 1 baths1,296 sq. ft.
$289,000Active3 beds 1 baths1,296 sq. ft.9274 Angus Pl, PHILADELPHIA, PA 19114
MLS# PAPH2567828Listed by: IDEAL REALTY LLC - New
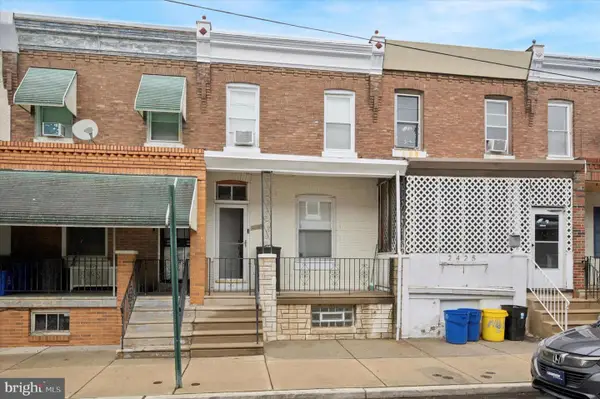 $170,000Active2 beds 2 baths975 sq. ft.
$170,000Active2 beds 2 baths975 sq. ft.2423 Millick, PHILADELPHIA, PA 19142
MLS# PAPH2562826Listed by: KW EMPOWER - Coming Soon
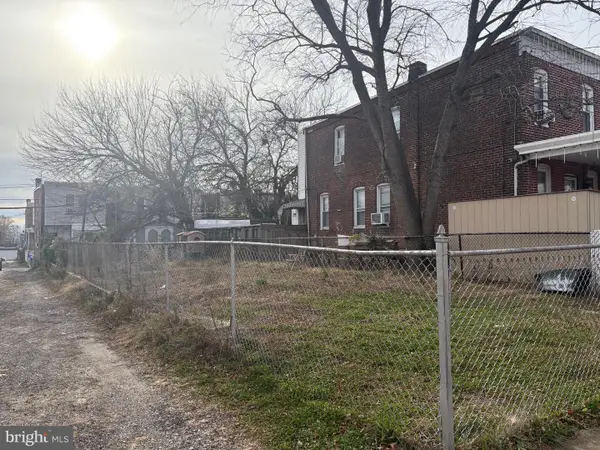 $150,000Coming Soon-- Acres
$150,000Coming Soon-- Acres6151 Walker St, PHILADELPHIA, PA 19135
MLS# PAPH2566376Listed by: LONG & FOSTER REAL ESTATE, INC. - New
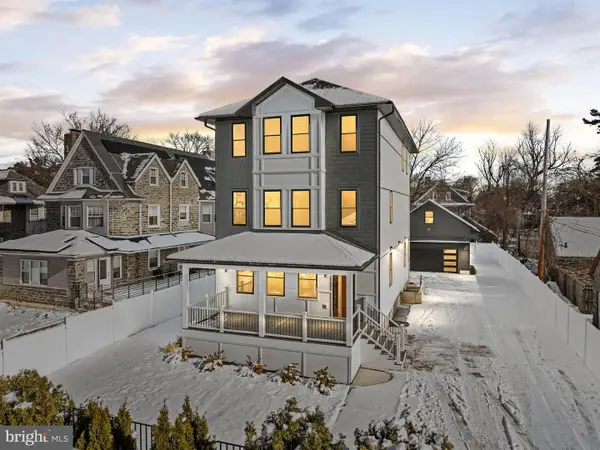 $1,225,000Active6 beds 5 baths5,000 sq. ft.
$1,225,000Active6 beds 5 baths5,000 sq. ft.2225 N 54th St, PHILADELPHIA, PA 19131
MLS# PAPH2568162Listed by: MARKET FORCE REALTY - Open Sun, 12 to 2pmNew
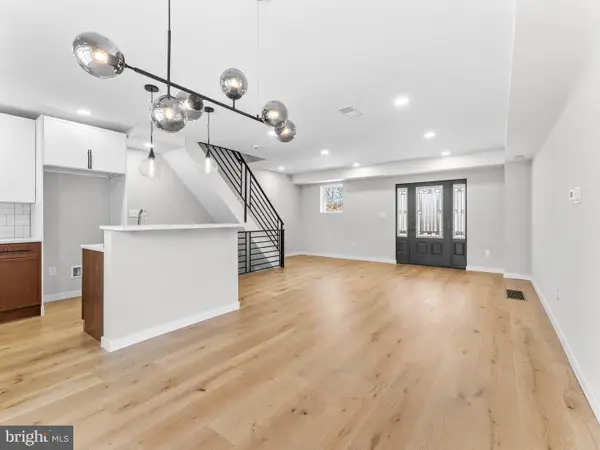 $349,900Active3 beds 2 baths1,860 sq. ft.
$349,900Active3 beds 2 baths1,860 sq. ft.347 E Montana St, PHILADELPHIA, PA 19119
MLS# PAPH2568168Listed by: DIVERSIFIED REALTY SOLUTIONS - New
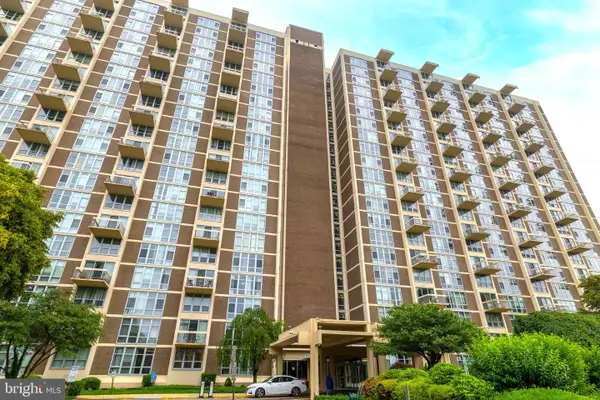 $115,000Active1 beds 1 baths940 sq. ft.
$115,000Active1 beds 1 baths940 sq. ft.3600-00 Conshohocken Ave #513, PHILADELPHIA, PA 19131
MLS# PAPH2568174Listed by: RE/MAX ONE REALTY - TCDT - Coming Soon
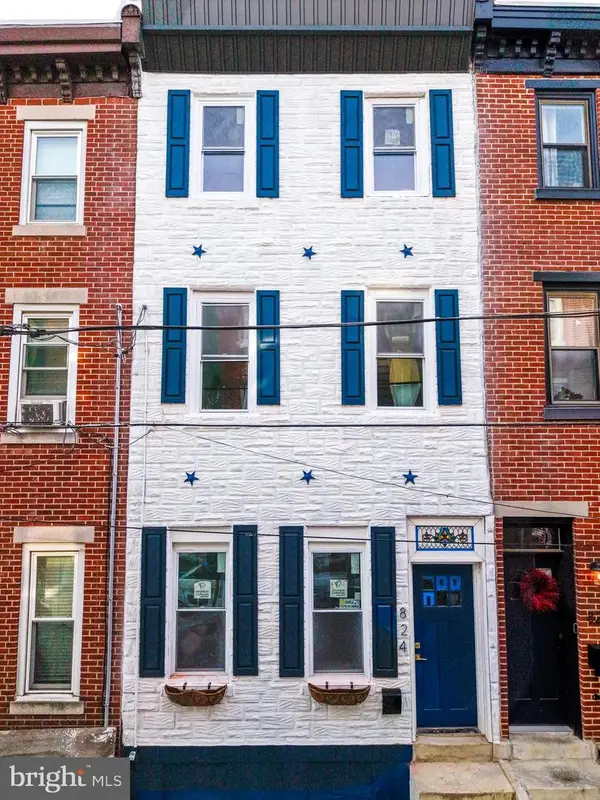 $539,000Coming Soon4 beds 4 baths
$539,000Coming Soon4 beds 4 baths824 Leland St, PHILADELPHIA, PA 19130
MLS# PAPH2541930Listed by: KW EMPOWER - New
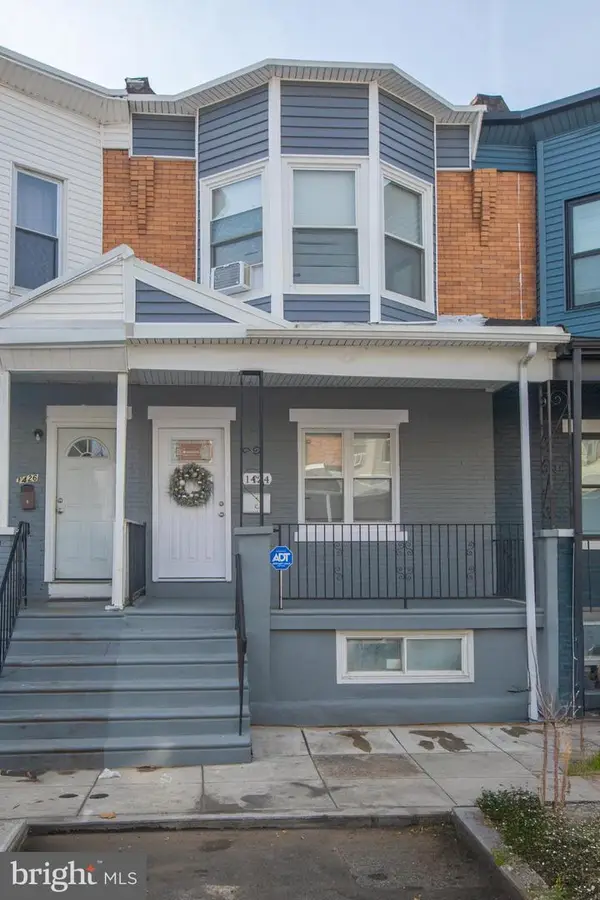 $230,000Active3 beds 2 baths1,226 sq. ft.
$230,000Active3 beds 2 baths1,226 sq. ft.1424 S Vogdes St, PHILADELPHIA, PA 19143
MLS# PAPH2567650Listed by: REAL BROKER, LLC
