1919 Chestnut St #710, PHILADELPHIA, PA 19103
Local realty services provided by:Better Homes and Gardens Real Estate Premier
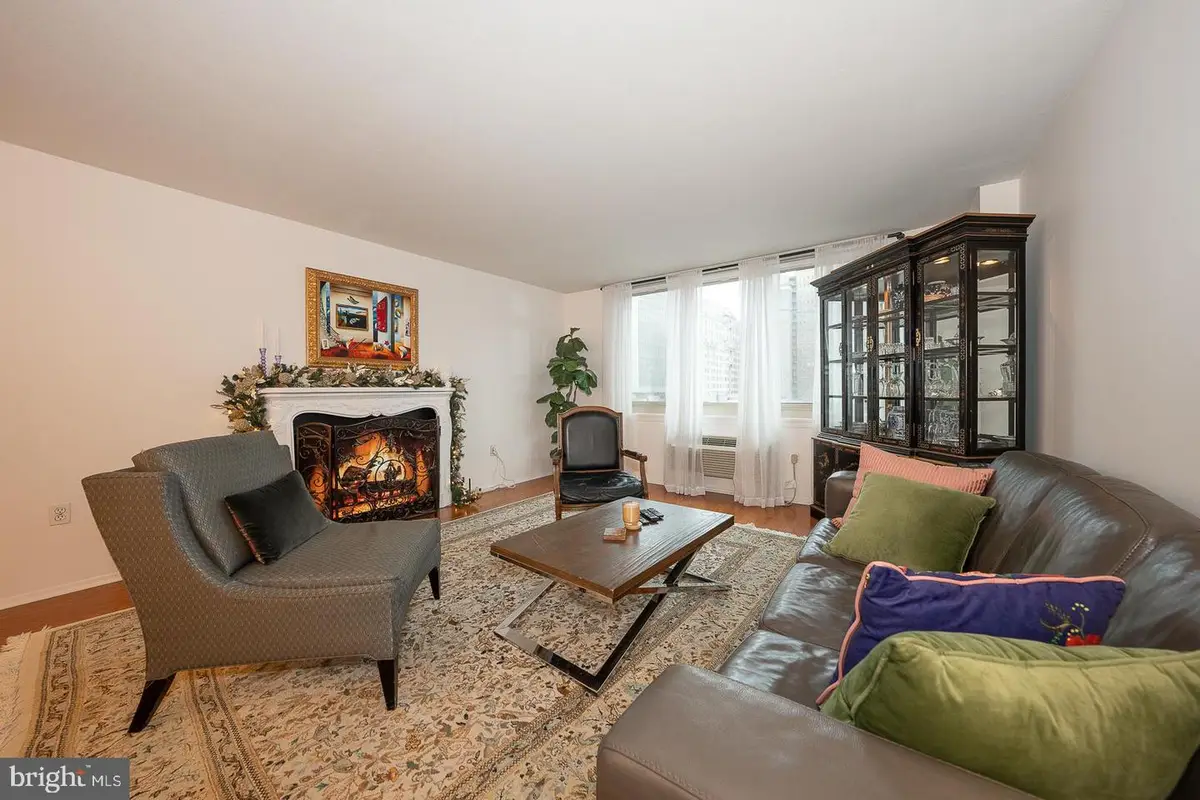

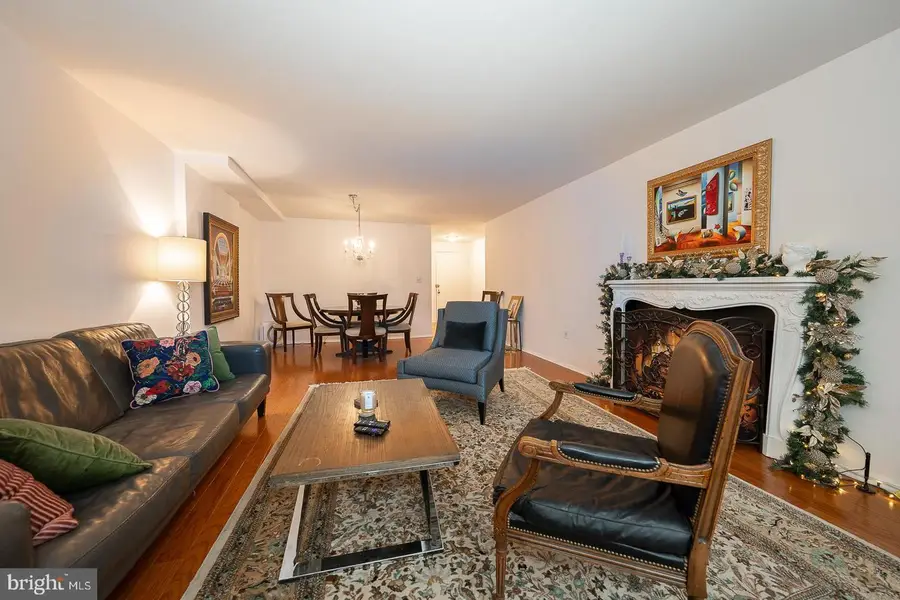
1919 Chestnut St #710,PHILADELPHIA, PA 19103
$325,000
- 1 Beds
- 1 Baths
- 825 sq. ft.
- Condominium
- Active
Listed by:damon c. michels
Office:kw main line - narberth
MLS#:PAPH2441822
Source:BRIGHTMLS
Price summary
- Price:$325,000
- Price per sq. ft.:$393.94
About this home
Welcome to the William Penn House in desirable Rittenhouse Square. This southside, 825 sq ft one bedroom, one full bath unit with laundry is move-in ready! The galley kitchen offers lots of storage and workspace. There is a good-sized bedroom with ample closet space. An updated full-hall bath and additional storage complete this unit. This building features 24-hour Security and Doorman, On-Site Management and Maintenance, and a Rooftop Pool with fantastic city views. On-premise VALET Parking is available for 100 per month for one car. THE MONTHLY FEE INCLUDES ALMOST EVERYTHING: All Utilities including electric, heat, air conditioning, water & basic cable, All Real Estate Taxes & Maintenance Package. This unit has an abundance of closet space & newer windows. This spectacular building has NEVER HAD AN ASSESSMENT! Nominal real estate transfer tax & no title insurance required. Experience the ability to walk out your door to first-class, 4-star restaurants, fabulous shopping & all the conveniences of this sought-after neighborhood. Walk score is a 98! One time admin fee paid at closing.
Contact an agent
Home facts
- Year built:1965
- Listing Id #:PAPH2441822
- Added:187 day(s) ago
- Updated:August 14, 2025 at 01:41 PM
Rooms and interior
- Bedrooms:1
- Total bathrooms:1
- Full bathrooms:1
- Living area:825 sq. ft.
Heating and cooling
- Cooling:Central A/C
- Heating:Central, Electric
Structure and exterior
- Year built:1965
- Building area:825 sq. ft.
Schools
- Middle school:ALBERT M. GREENFIELD ELEMENTARY SCHOOL
- Elementary school:ALBERT M. GREENFIELD
Utilities
- Water:Public
- Sewer:Public Sewer
Finances and disclosures
- Price:$325,000
- Price per sq. ft.:$393.94
New listings near 1919 Chestnut St #710
- New
 $125,000Active3 beds -- baths1,590 sq. ft.
$125,000Active3 beds -- baths1,590 sq. ft.701 W Wingohocking St, PHILADELPHIA, PA 19140
MLS# PAPH2517264Listed by: JMG PENNSYLVANIA - Open Sun, 12 to 2pmNew
 $445,000Active4 beds 3 baths2,474 sq. ft.
$445,000Active4 beds 3 baths2,474 sq. ft.4200 Pechin St, PHILADELPHIA, PA 19128
MLS# PAPH2519192Listed by: COMPASS PENNSYLVANIA, LLC - Open Sat, 10am to 12pmNew
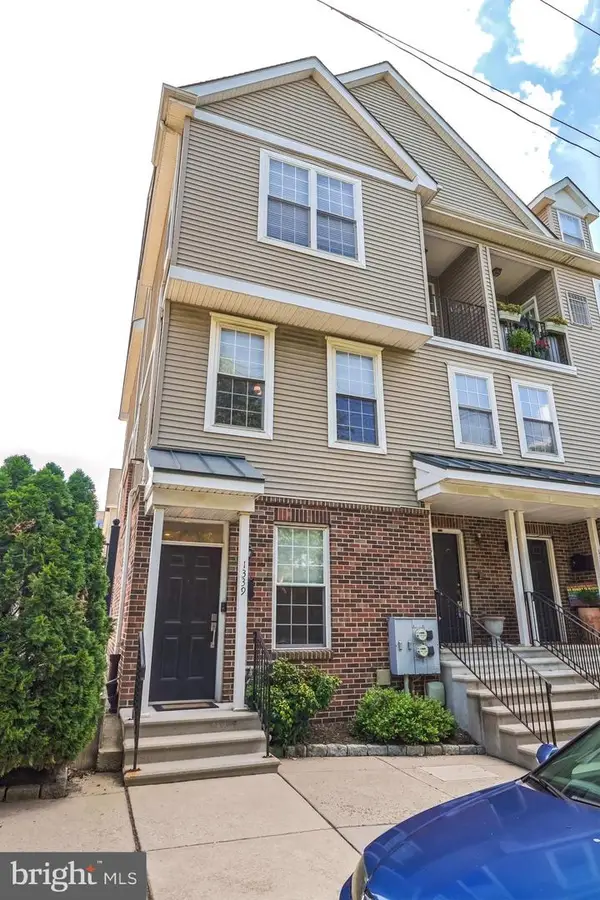 $340,000Active2 beds 2 baths1,230 sq. ft.
$340,000Active2 beds 2 baths1,230 sq. ft.1339 N 32nd St, PHILADELPHIA, PA 19121
MLS# PAPH2527574Listed by: HOMESMART FIRST ADVANTAGE REALTY - New
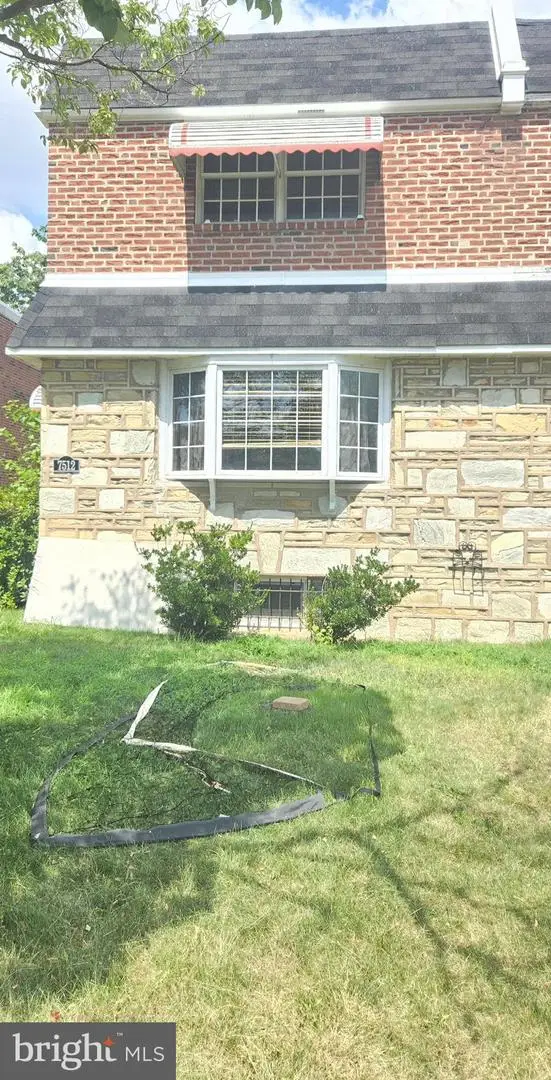 $395,000Active3 beds 3 baths1,536 sq. ft.
$395,000Active3 beds 3 baths1,536 sq. ft.7512 Battersby St, PHILADELPHIA, PA 19152
MLS# PAPH2527698Listed by: ACHIEVEMENT REALTY INC. - New
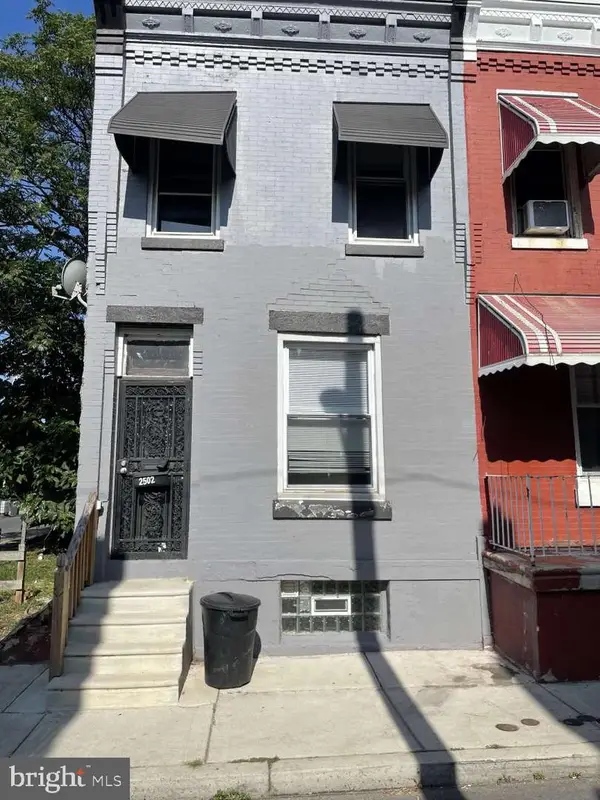 $105,000Active3 beds 1 baths1,016 sq. ft.
$105,000Active3 beds 1 baths1,016 sq. ft.2502 N Corlies St, PHILADELPHIA, PA 19132
MLS# PAPH2527716Listed by: HOMEZU BY SIMPLE CHOICE - New
 $239,900Active3 beds 1 baths1,206 sq. ft.
$239,900Active3 beds 1 baths1,206 sq. ft.6245 Montague St, PHILADELPHIA, PA 19135
MLS# PAPH2527060Listed by: MIS REALTY - Coming SoonOpen Sun, 12 to 2pm
 $2,950,000Coming Soon3 beds 4 baths
$2,950,000Coming Soon3 beds 4 baths1820-00 Rittenhouse Sq #1601, PHILADELPHIA, PA 19103
MLS# PAPH2527244Listed by: BHHS FOX & ROACH-CENTER CITY WALNUT - New
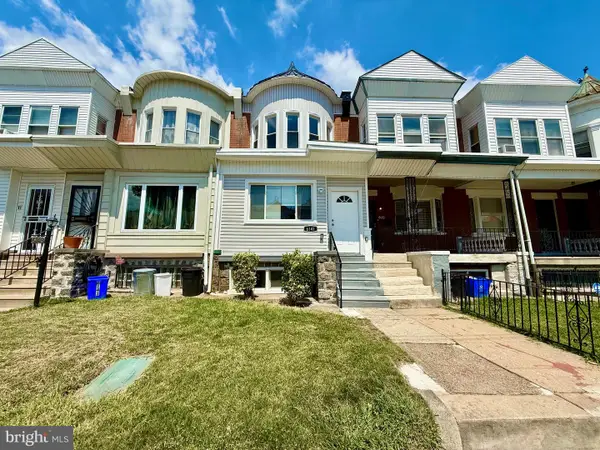 $299,900Active4 beds 3 baths1,766 sq. ft.
$299,900Active4 beds 3 baths1,766 sq. ft.6141 Catharine St, PHILADELPHIA, PA 19143
MLS# PAPH2527624Listed by: KW EMPOWER - New
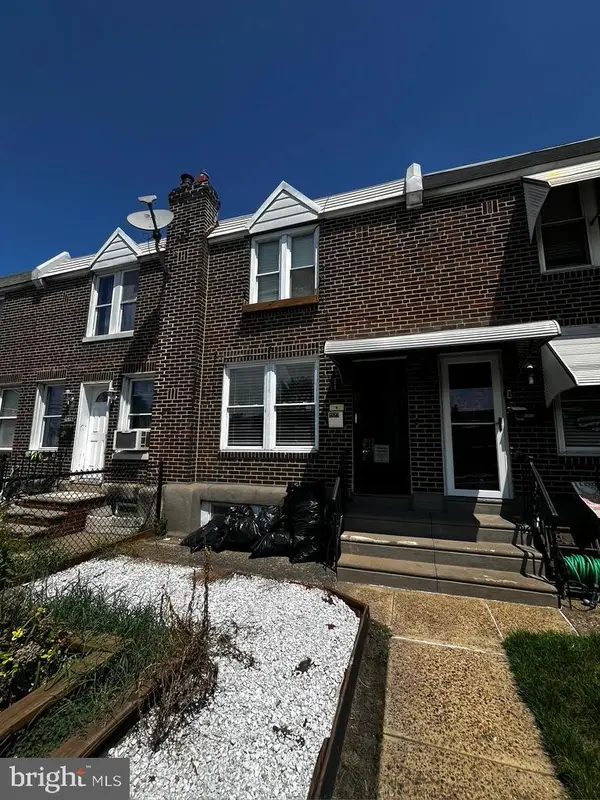 $149,900Active2 beds 1 baths900 sq. ft.
$149,900Active2 beds 1 baths900 sq. ft.2823 Castor Ave, PHILADELPHIA, PA 19134
MLS# PAPH2527646Listed by: RE/MAX 2000 - Coming Soon
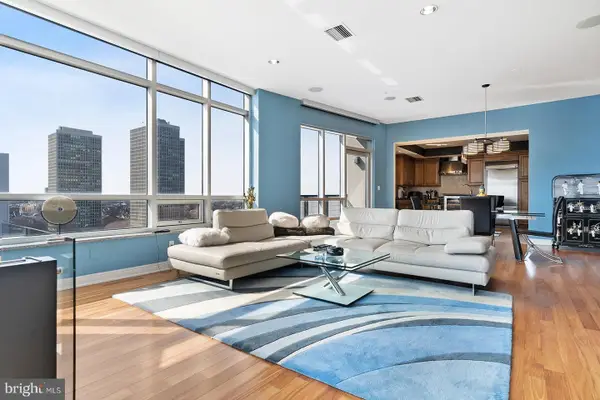 $1,600,000Coming Soon3 beds 3 baths
$1,600,000Coming Soon3 beds 3 baths110-12 S Front St #1100, PHILADELPHIA, PA 19106
MLS# PAPH2527686Listed by: REALTY MARK ASSOCIATES
