1919 N Napa St, PHILADELPHIA, PA 19121
Local realty services provided by:Better Homes and Gardens Real Estate Capital Area
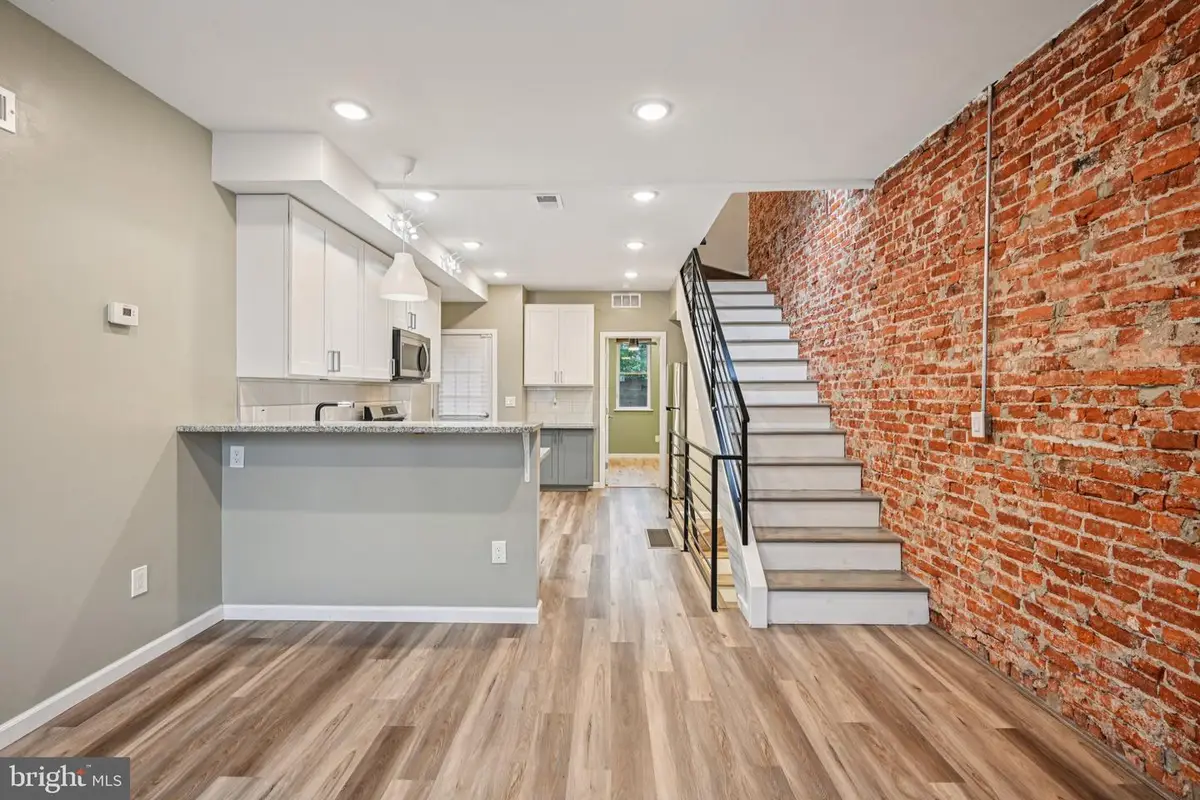
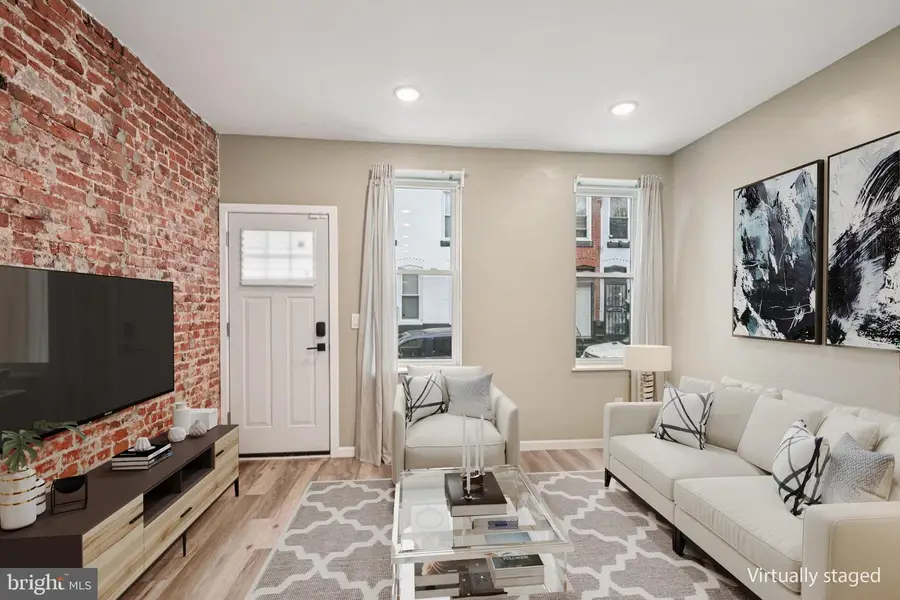

1919 N Napa St,PHILADELPHIA, PA 19121
$227,500
- 3 Beds
- 2 Baths
- 1,441 sq. ft.
- Townhouse
- Active
Listed by:peter l rossi
Office:redfin corporation
MLS#:PAPH2493714
Source:BRIGHTMLS
Price summary
- Price:$227,500
- Price per sq. ft.:$157.88
About this home
Welcome to this stunningly renovated rowhome in Strawberry Mansion where modern design meets classic charm. Enter into the open-concept main level and be greeted by rich vinyl plank flooring and an exposed brick accent wall that adds warmth and character to the space. The stylish eat-in kitchen is a chef’s dream, featuring granite countertops, stainless steel appliances, ample cabinet and counter space, and a convenient breakfast bar—perfect for casual dining or entertaining. Just off the kitchen, you’ll find a versatile bedroom ideal for guests, a home office, hobby space, or playroom. A rear door leads to a private, fenced-in back patio—your own outdoor oasis, great for relaxing or hosting friends. Upstairs, the exposed brick continues along the staircase, guiding you to two spacious bedrooms. The front-facing primary suite boasts a large walk-in closet complete with custom built-in organizers. The full hall bath is beautifully finished with a tiled stall shower and a sleek wall-mounted towel warmer, plus there’s an additional half bath for added convenience. The fully finished basement offers even more living space to suit your needs—whether it's a home gym, media room, or additional family room. A dedicated laundry area is discreetly tucked away in the rear. Located just minutes from Fairmount Park, Brewerytown, and Center City, this home offers both style and convenience. Don’t miss your chance to own this move-in ready gem!
Contact an agent
Home facts
- Year built:1915
- Listing Id #:PAPH2493714
- Added:58 day(s) ago
- Updated:August 14, 2025 at 01:41 PM
Rooms and interior
- Bedrooms:3
- Total bathrooms:2
- Full bathrooms:1
- Half bathrooms:1
- Living area:1,441 sq. ft.
Heating and cooling
- Cooling:Central A/C
- Heating:Electric, Forced Air
Structure and exterior
- Year built:1915
- Building area:1,441 sq. ft.
- Lot area:0.02 Acres
Utilities
- Water:Public
- Sewer:Public Sewer
Finances and disclosures
- Price:$227,500
- Price per sq. ft.:$157.88
- Tax amount:$2,935 (2024)
New listings near 1919 N Napa St
- Coming Soon
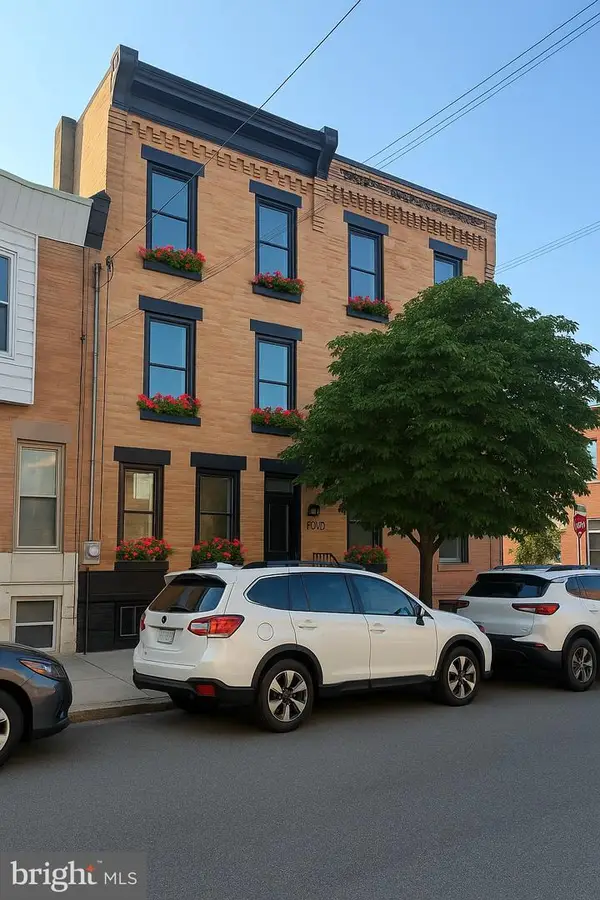 $950,000Coming Soon3 beds 3 baths
$950,000Coming Soon3 beds 3 baths1002 S 25th St, PHILADELPHIA, PA 19146
MLS# PAPH2524768Listed by: SDG MANAGEMENT, LLC - New
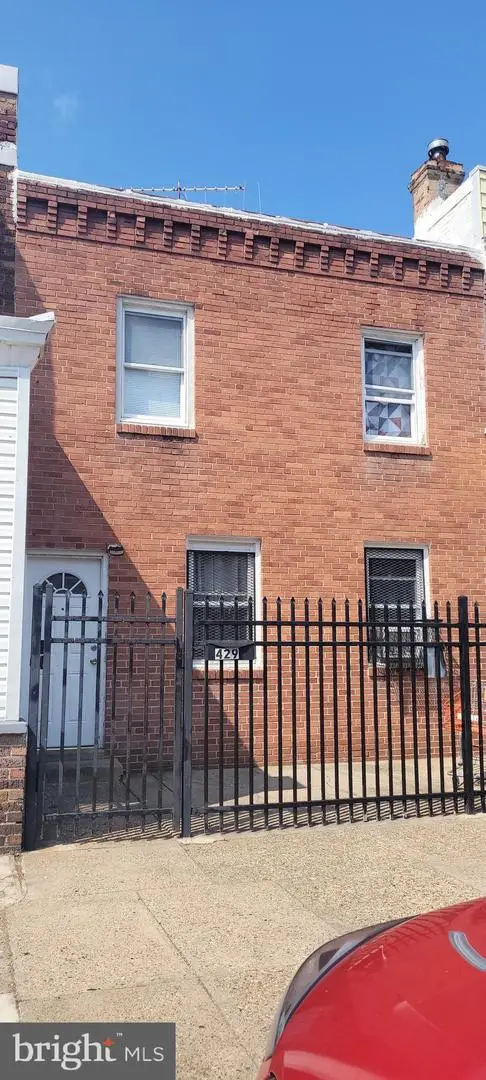 $287,000Active6 beds -- baths1,890 sq. ft.
$287,000Active6 beds -- baths1,890 sq. ft.429 W Ashdale St, PHILADELPHIA, PA 19120
MLS# PAPH2527462Listed by: MIS REALTY - New
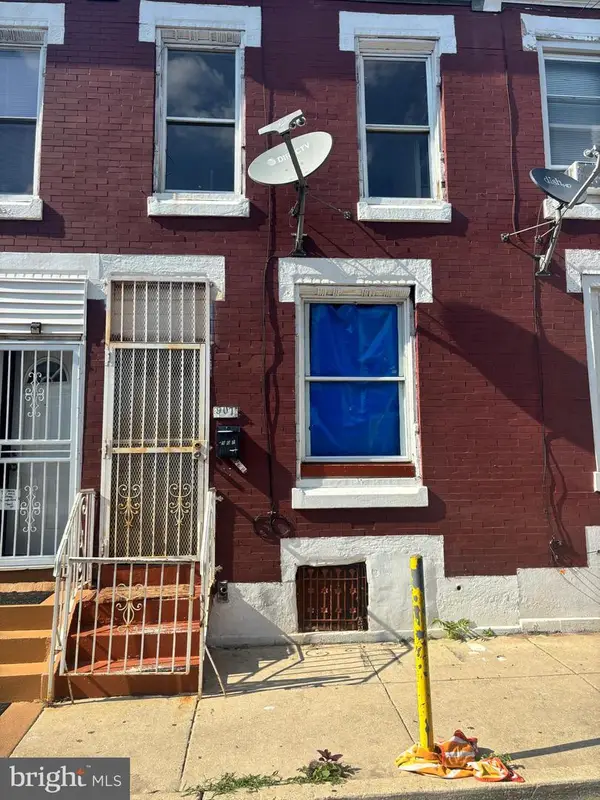 $64,700Active2 beds 1 baths702 sq. ft.
$64,700Active2 beds 1 baths702 sq. ft.907 W Silver St, PHILADELPHIA, PA 19133
MLS# PAPH2527490Listed by: REHOBOT REAL ESTATE, LLC - New
 $575,000Active3 beds 3 baths1,824 sq. ft.
$575,000Active3 beds 3 baths1,824 sq. ft.829 N Lecount St, PHILADELPHIA, PA 19130
MLS# PAPH2527552Listed by: BHHS FOX & ROACH-MEDIA - New
 $495,000Active4 beds 3 baths2,112 sq. ft.
$495,000Active4 beds 3 baths2,112 sq. ft.2120 E Rush St, PHILADELPHIA, PA 19134
MLS# PAPH2527598Listed by: KW EMPOWER - New
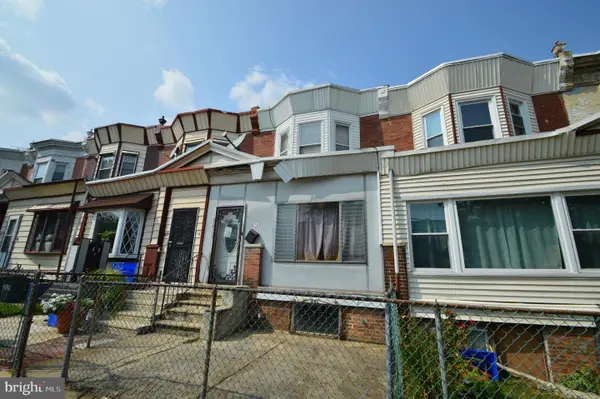 $145,000Active3 beds 1 baths1,225 sq. ft.
$145,000Active3 beds 1 baths1,225 sq. ft.6011 Sansom St, PHILADELPHIA, PA 19139
MLS# PAPH2527650Listed by: CENTURY 21 ADVANTAGE GOLD-SOUTH PHILADELPHIA - Coming Soon
 $315,000Coming Soon2 beds 2 baths
$315,000Coming Soon2 beds 2 baths1527-00 Fairmount Ave #2r, PHILADELPHIA, PA 19130
MLS# PAPH2527794Listed by: BHHS FOX & ROACH-CENTER CITY WALNUT - Open Sat, 12 to 3pm
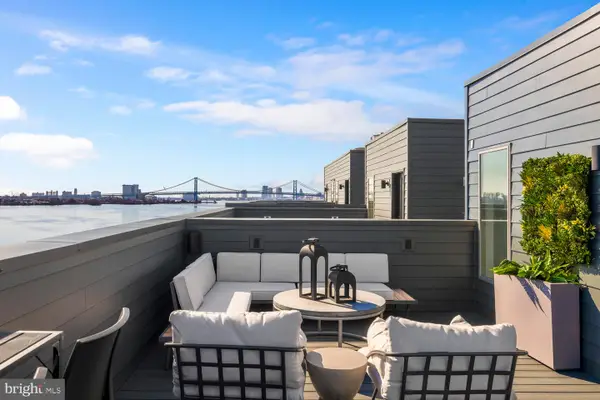 $1,425,000Active4 beds 5 baths3,844 sq. ft.
$1,425,000Active4 beds 5 baths3,844 sq. ft.3041 Bridgeview Walk #4b, PHILADELPHIA, PA 19125
MLS# PAPH2459228Listed by: URBAN PACE POLARIS, INC. - Coming Soon
 $775,000Coming Soon3 beds 3 baths
$775,000Coming Soon3 beds 3 baths1318 S 8th St, PHILADELPHIA, PA 19147
MLS# PAPH2524760Listed by: SDG MANAGEMENT, LLC - Open Sat, 12 to 2pmNew
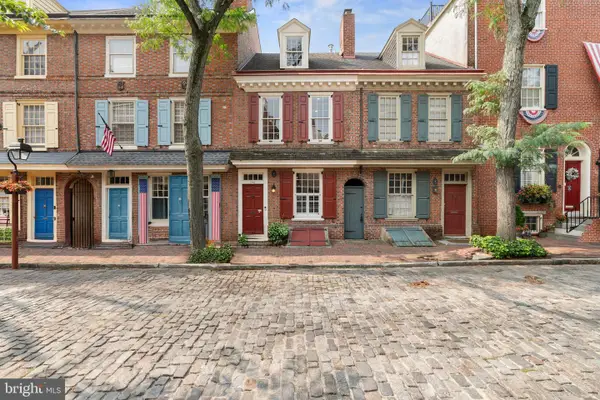 $1,295,000Active4 beds 3 baths1,701 sq. ft.
$1,295,000Active4 beds 3 baths1,701 sq. ft.246 Delancey St, PHILADELPHIA, PA 19106
MLS# PAPH2526462Listed by: EXP REALTY, LLC
